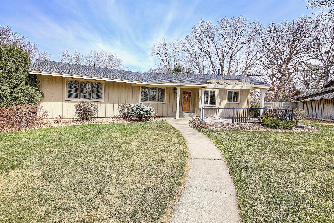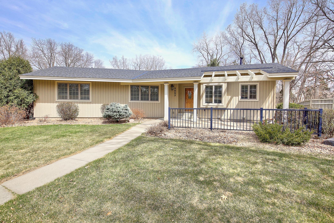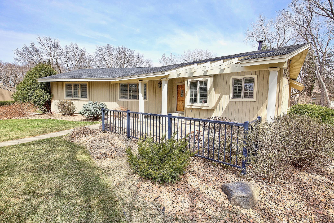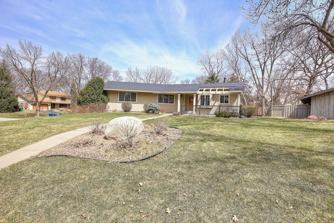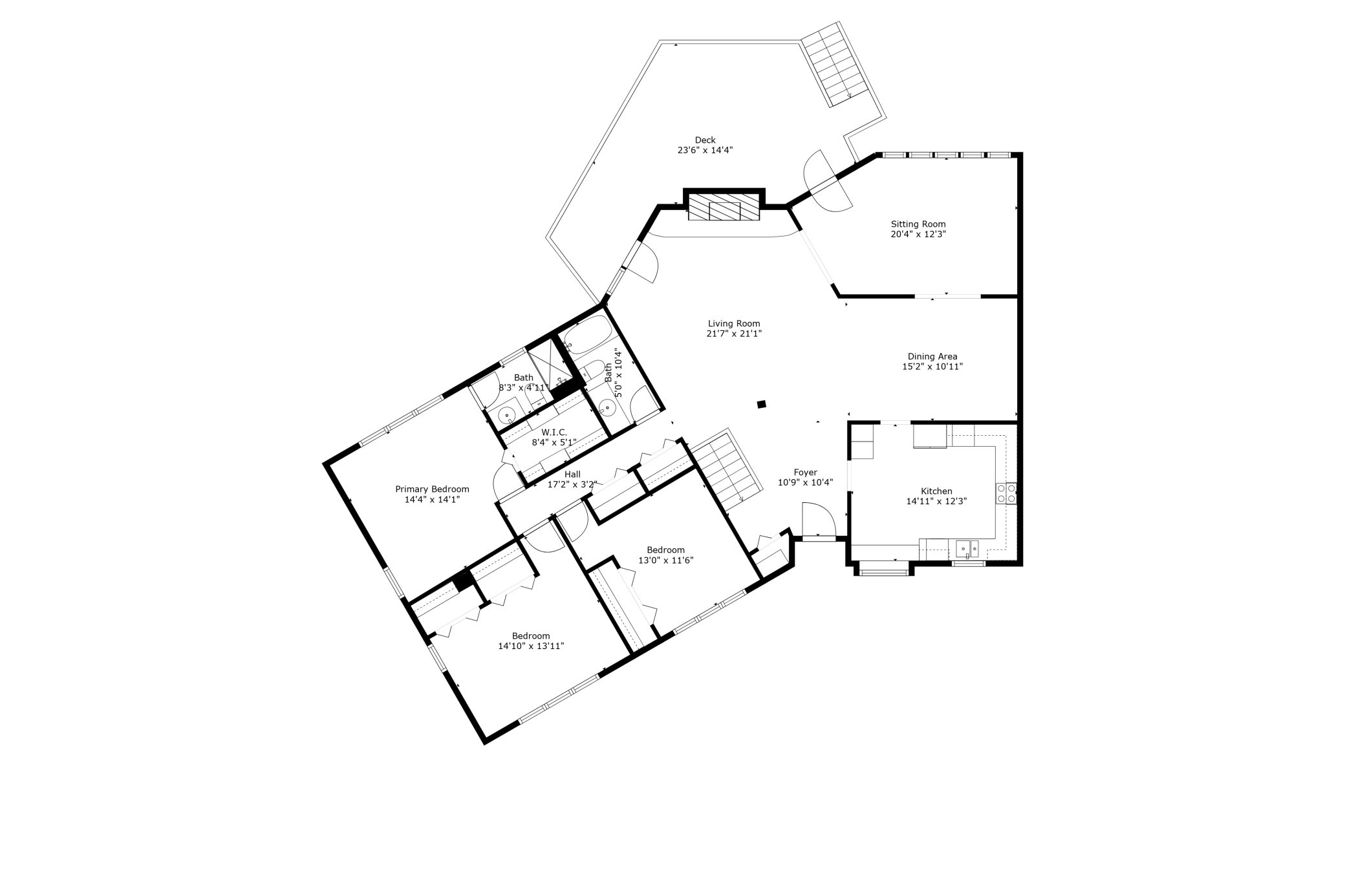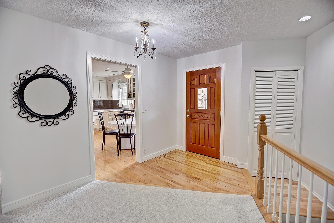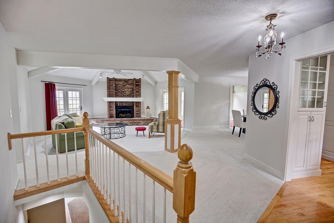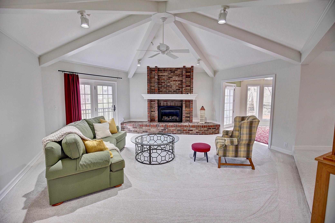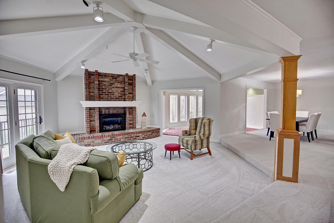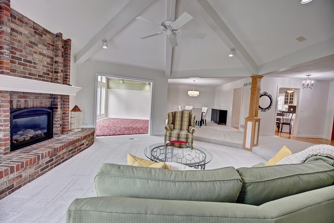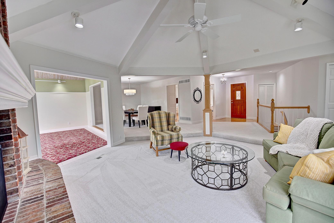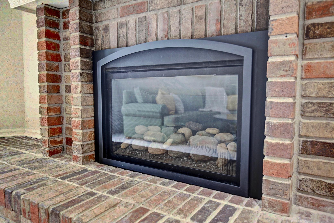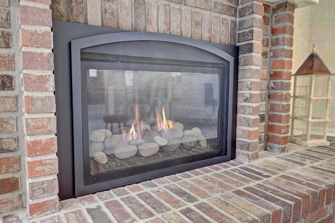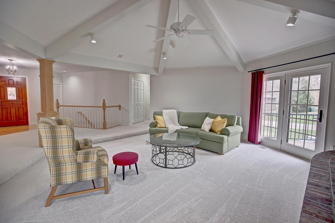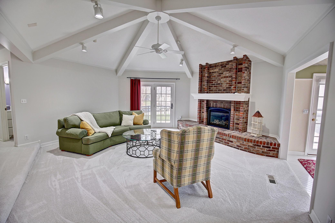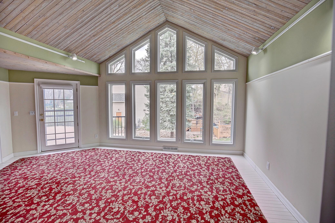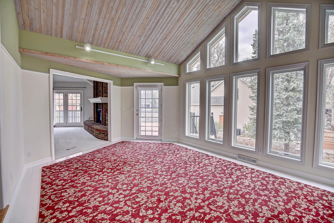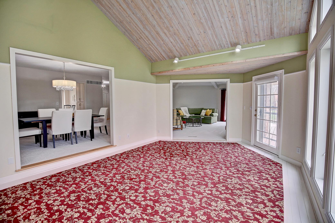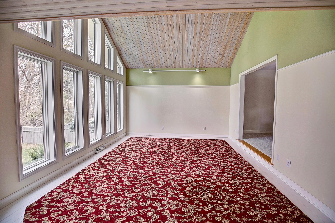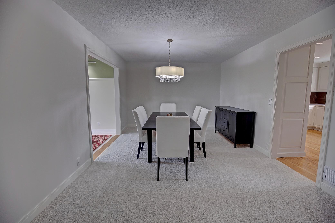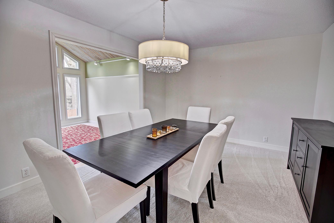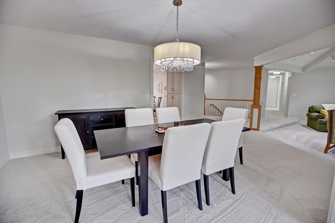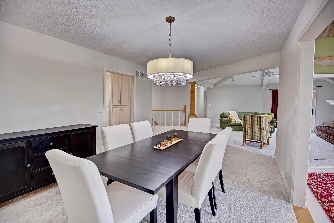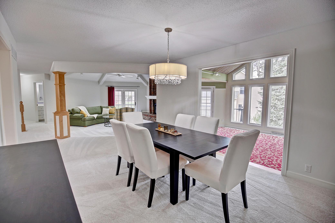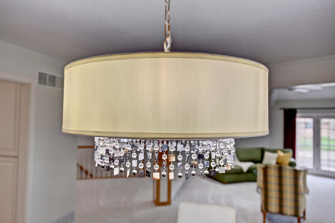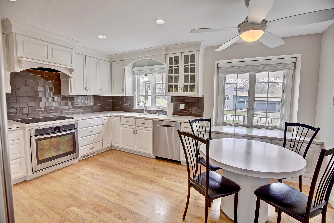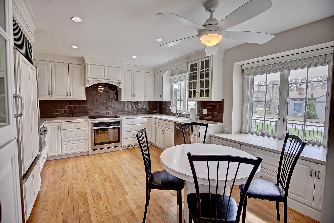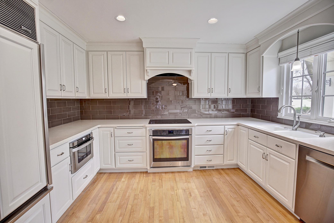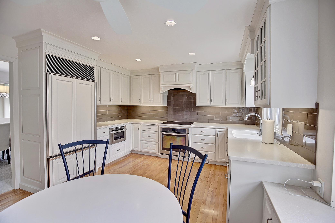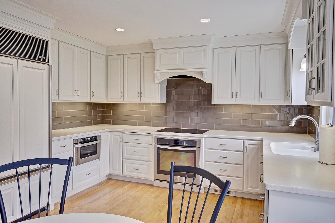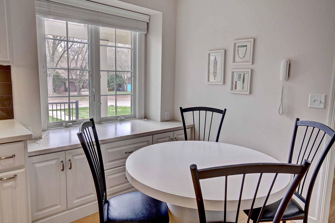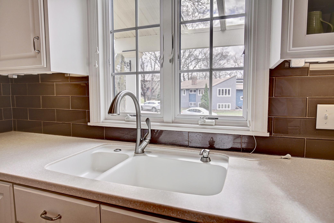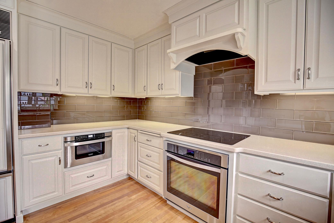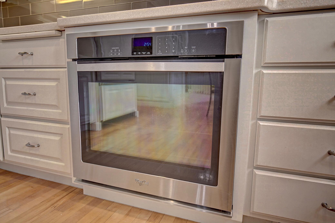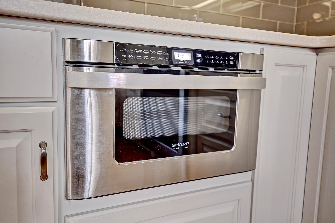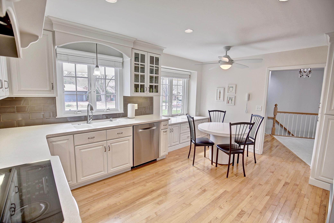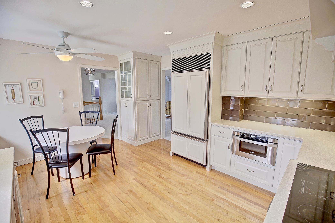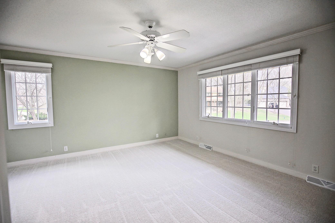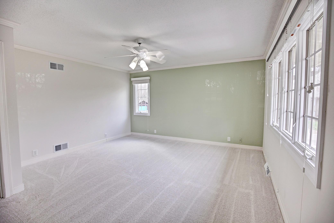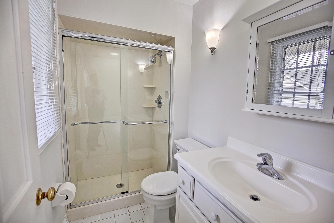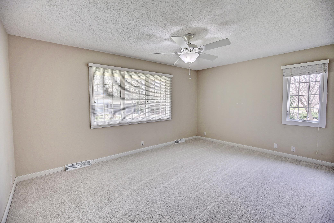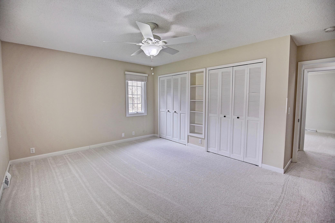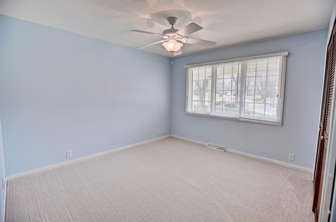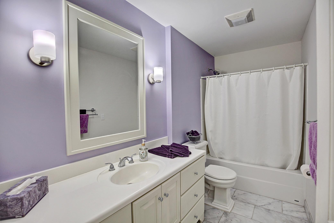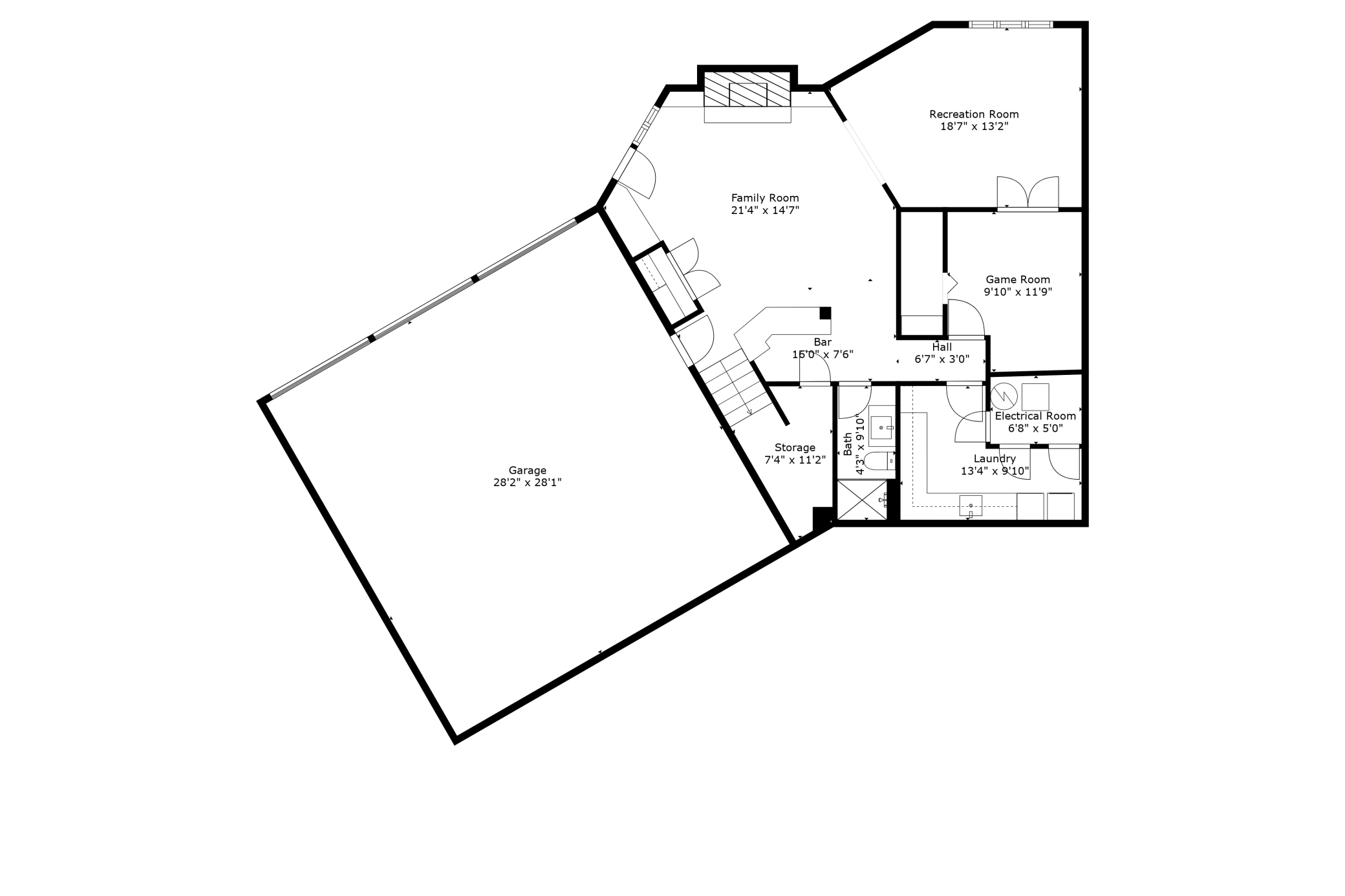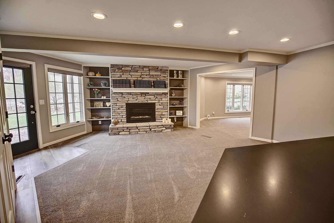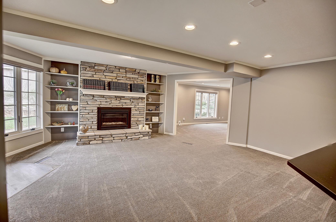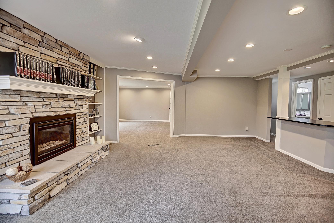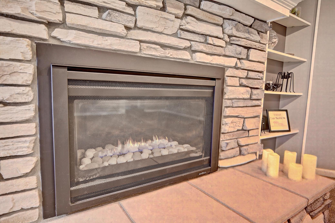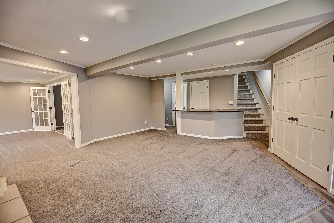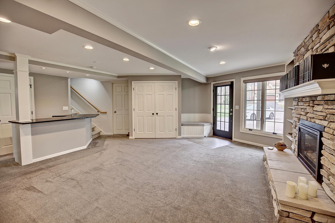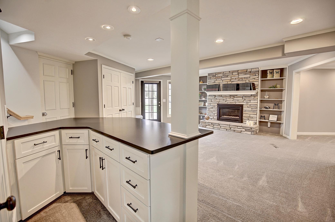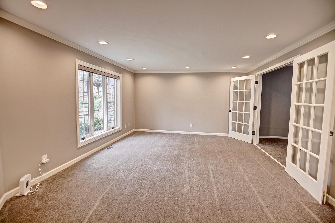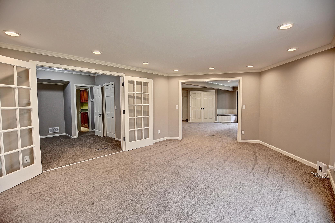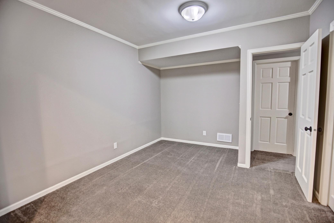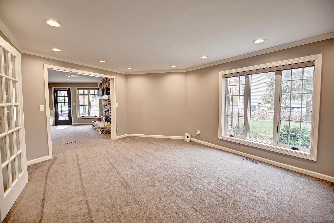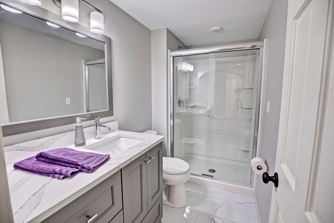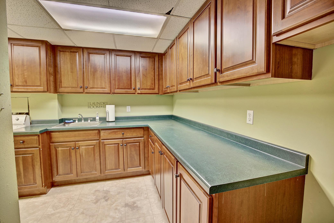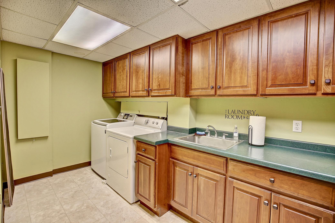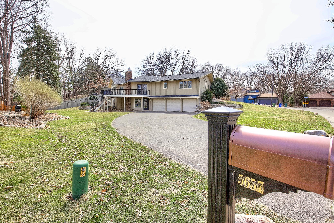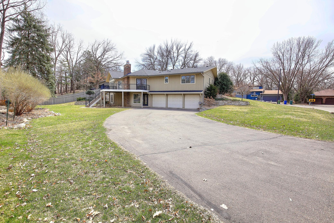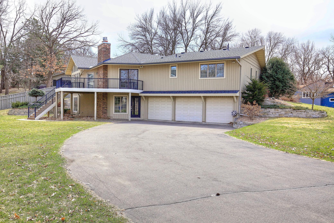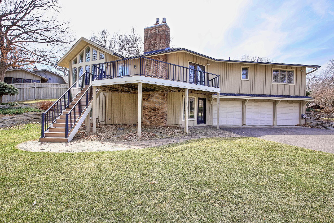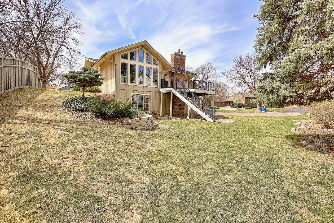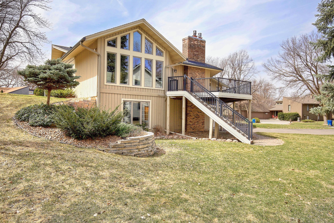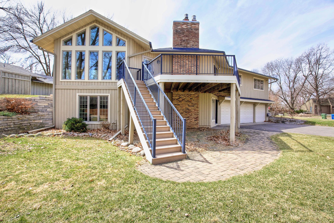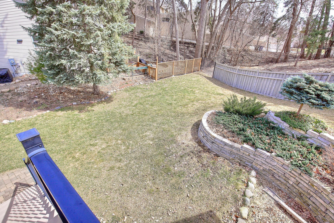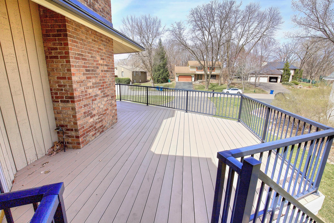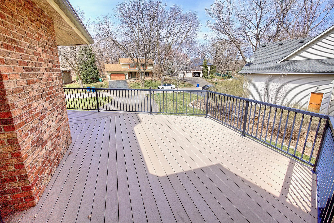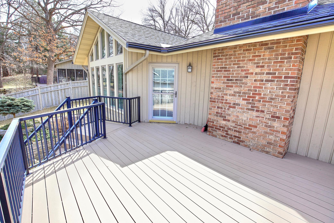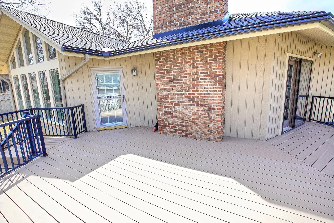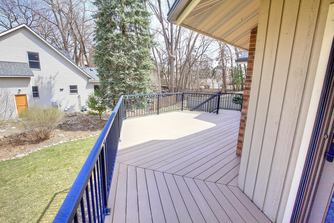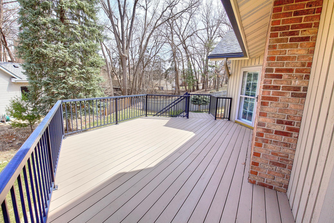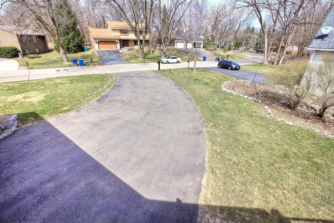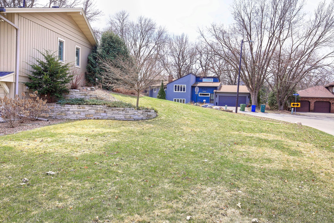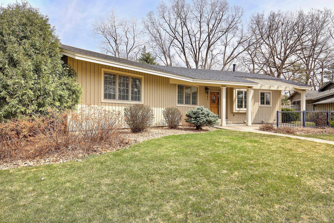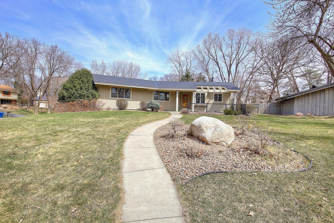5657 DANUBE ROAD
5657 Danube Road, Minneapolis (Fridley), 55432, MN
-
Price: $525,000
-
Status type: For Sale
-
City: Minneapolis (Fridley)
-
Neighborhood: Innsbruck North
Bedrooms: 3
Property Size :3006
-
Listing Agent: NST14003,NST68366
-
Property type : Single Family Residence
-
Zip code: 55432
-
Street: 5657 Danube Road
-
Street: 5657 Danube Road
Bathrooms: 3
Year: 1977
Listing Brokerage: Keller Williams Classic Realty
FEATURES
- Range
- Refrigerator
- Washer
- Dryer
- Microwave
- Dishwasher
- Disposal
- Stainless Steel Appliances
DETAILS
1st time available to a new owner! Hard to find rambler with nearly 2000 sq/ft on the main level alone! If you've been looking for a home that offers you a custom high-end feel, with the meticulous care & quality updates that are built to last, look no further. A lifetime of memories are waiting to be made within these walls. Imagine being able to host the largest of gatherings without the stress of feeling crammed together as this home offers 4 LARGE entertaining areas! Your guests will be in awe of the vaulted ceilings while being drawn into the warmth of the glow of the fireplace during your late night conversations. The custom kitchen is the heart of the home that is sure to raise the jealousy levels of your culinary friends! Solid surface c.tops stretch throughout the kitchen offering oodles of preparation & presentation space to explore your culinary desires. Ample cabinet space will help keep your kitchen tidy providing an effortless appearance. Oversized bedrooms give everyone the feeling of having their own primary bedroom. Provide a more intimate speakeasy feel by retiring near the fireplace and built in bar in the lower level to melt the winter blues away. Easily convert an area into a 4th bedroom if so desired. Hard to find 3 oversized 3 stall garage ready with room to indulge your car enthusiasts or special hobbyist. This home offers a ton of high end updates that are sure to keep your housing budget in check for many many years ahead! This home won't last long. Call an agent today to schedule an appointment!
INTERIOR
Bedrooms: 3
Fin ft² / Living Area: 3006 ft²
Below Ground Living: 979ft²
Bathrooms: 3
Above Ground Living: 2027ft²
-
Basement Details: Finished, Full, Storage Space, Walkout,
Appliances Included:
-
- Range
- Refrigerator
- Washer
- Dryer
- Microwave
- Dishwasher
- Disposal
- Stainless Steel Appliances
EXTERIOR
Air Conditioning: Central Air
Garage Spaces: 3
Construction Materials: N/A
Foundation Size: 2027ft²
Unit Amenities:
-
- Kitchen Window
- Deck
- Ceiling Fan(s)
- Walk-In Closet
- Main Floor Primary Bedroom
- Primary Bedroom Walk-In Closet
Heating System:
-
- Forced Air
ROOMS
| Main | Size | ft² |
|---|---|---|
| Living Room | 21.5 x 21.5 | 458.67 ft² |
| Kitchen | 15 x 12 | 225 ft² |
| Dining Room | 15 x 11 | 225 ft² |
| Sitting Room | 20.3 x 12.3 | 248.06 ft² |
| Foyer | 10.9 x 10.4 | 111.08 ft² |
| Bedroom 1 | 14.4 x 14 | 206.4 ft² |
| Bedroom 2 | 14.9 x 14 | 219.78 ft² |
| Bedroom 3 | 13 x 11.5 | 148.42 ft² |
| Walk In Closet | 8.4 x 5.1 | 42.36 ft² |
| Deck | n/a | 0 ft² |
| Lower | Size | ft² |
|---|---|---|
| Family Room | 21.4 x 14.7 | 311.11 ft² |
| Recreation Room | 18.7 x 13.2 | 244.68 ft² |
| Game Room | 11.9 x 9.9 | 114.56 ft² |
| Laundry | 13.4 x 9.9 | 130 ft² |
| Storage | 11.2 x 7.4 | 81.89 ft² |
LOT
Acres: N/A
Lot Size Dim.: 83 x 113 x 135 x 152
Longitude: 45.0707
Latitude: -93.2328
Zoning: Residential-Single Family
FINANCIAL & TAXES
Tax year: 2025
Tax annual amount: $5,466
MISCELLANEOUS
Fuel System: N/A
Sewer System: City Sewer/Connected
Water System: City Water/Connected
ADITIONAL INFORMATION
MLS#: NST7728728
Listing Brokerage: Keller Williams Classic Realty

ID: 3573671
Published: May 01, 2025
Last Update: May 01, 2025
Views: 1


