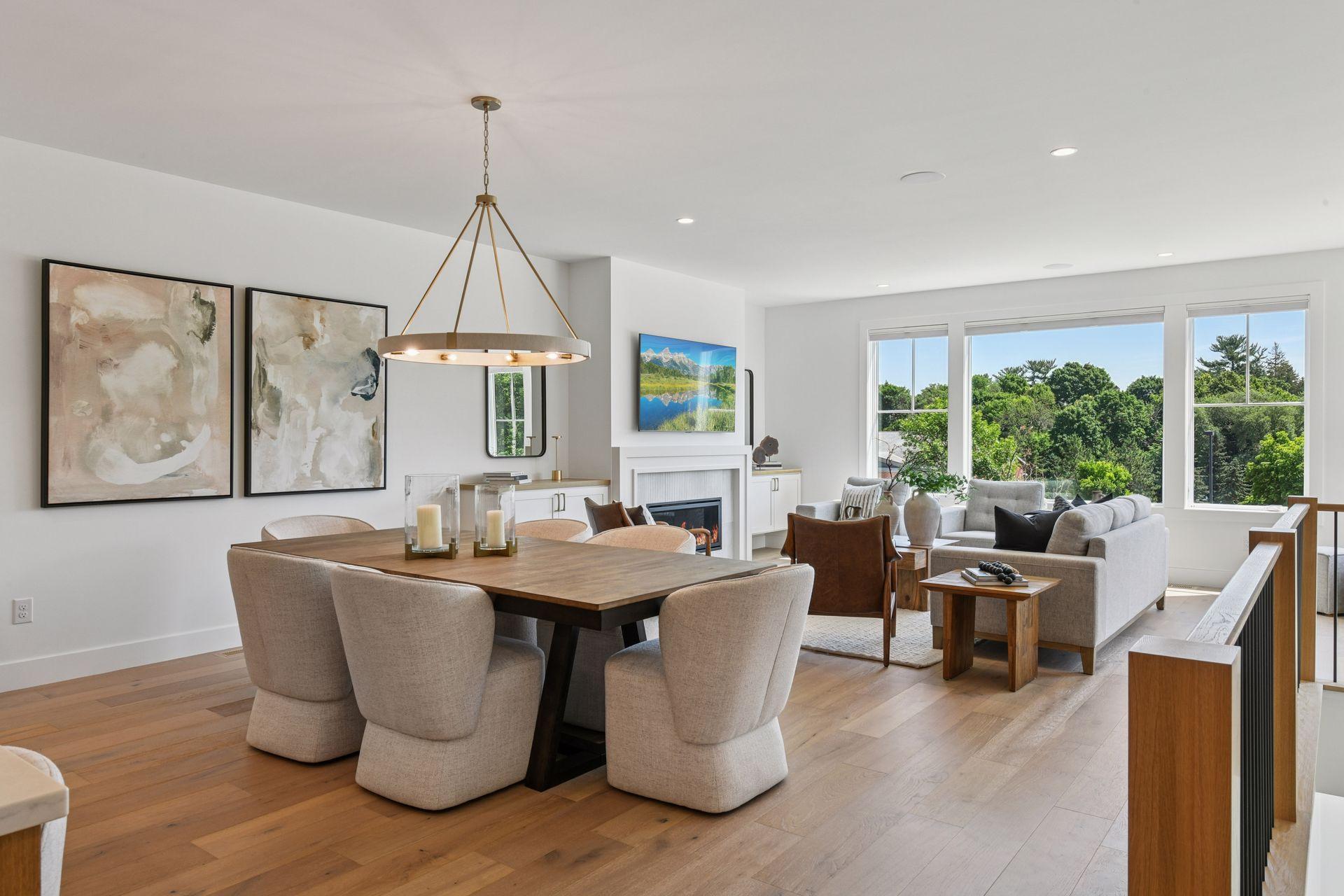5655 BUFFINGTON LANE
5655 Buffington Lane, Excelsior (Shorewood), 55331, MN
-
Price: $1,299,000
-
Status type: For Sale
-
City: Excelsior (Shorewood)
-
Neighborhood: Lake Park Villas
Bedrooms: 3
Property Size :2988
-
Listing Agent: NST49293,NST97117
-
Property type : Townhouse Side x Side
-
Zip code: 55331
-
Street: 5655 Buffington Lane
-
Street: 5655 Buffington Lane
Bathrooms: 3
Year: 2024
Listing Brokerage: Compass
FEATURES
- Refrigerator
- Washer
- Microwave
- Exhaust Fan
- Dishwasher
- Water Softener Owned
- Disposal
- Cooktop
- Wall Oven
- Humidifier
- Air-To-Air Exchanger
- Wine Cooler
DETAILS
Introducing Lake Park Villas, an exclusive community of 11 luxury main-level living twin homes. These new construction residences are a design-build collaboration between Architect, Jeff Ziebarth, and Builder, ADOR Bespoke Homes. Crafted with exceptional attention to detail, each thoughtfully designed three bedroom, three bathroom villa offers 2,988 finished square feet. Inside, white oak wood floors lead you past a dedicated home office to the heart of the home. The gourmet kitchen features custom cabinetry, quartz countertops, and premium Signature Kitchen Suite appliances. The open-concept dining and living areas are perfect for entertaining, complete with a gas fireplace. The primary suite exudes luxury, featuring a dual vanity with quartz countertops, large soaking tub, walk-in shower, and custom closet with built-in organizers. The lower level is designed for both relaxation and recreation, offering a spacious family room with a gas fireplace, game area, bar with beverage fridge, home gym, and two additional bedrooms with an adjacent three-quarter bathroom. Additional highlights include a finished two-car garage, AZEK decking, durable James Hardie siding, and Marvin windows. Customize your new home with a variety of design selections and upgrade options. Located within minutes of charming Downtown Excelsior, offering boutique shopping, restaurants, grocery, and Lake Minnetonka amenities. Explore the Lake Minnetonka LRT Regional Trails for miles of walking and biking. Lake Park Villas is HOA-maintained, making this property an attractive option for seasonal residents.
INTERIOR
Bedrooms: 3
Fin ft² / Living Area: 2988 ft²
Below Ground Living: 1348ft²
Bathrooms: 3
Above Ground Living: 1640ft²
-
Basement Details: Drain Tiled, Egress Window(s), Finished, Storage Space, Sump Pump, Walkout,
Appliances Included:
-
- Refrigerator
- Washer
- Microwave
- Exhaust Fan
- Dishwasher
- Water Softener Owned
- Disposal
- Cooktop
- Wall Oven
- Humidifier
- Air-To-Air Exchanger
- Wine Cooler
EXTERIOR
Air Conditioning: Central Air
Garage Spaces: 2
Construction Materials: N/A
Foundation Size: 2345ft²
Unit Amenities:
-
- Deck
- Porch
- Natural Woodwork
- Hardwood Floors
- Walk-In Closet
- Washer/Dryer Hookup
- Security System
- In-Ground Sprinkler
- Exercise Room
- Paneled Doors
- Kitchen Center Island
- Ethernet Wired
- Tile Floors
- Main Floor Primary Bedroom
- Primary Bedroom Walk-In Closet
Heating System:
-
- Forced Air
ROOMS
| Main | Size | ft² |
|---|---|---|
| Living Room | 21x16 | 441 ft² |
| Dining Room | 17x11 | 289 ft² |
| Kitchen | 16x10 | 256 ft² |
| Bedroom 1 | 15x13 | 225 ft² |
| Primary Bathroom | 11x8 | 121 ft² |
| Office | 7x8 | 49 ft² |
| Laundry | 16x6 | 256 ft² |
| Lower | Size | ft² |
|---|---|---|
| Family Room | 33x16 | 1089 ft² |
| Recreation Room | 16x9 | 256 ft² |
| Bedroom 2 | 14x12 | 196 ft² |
| Bedroom 3 | 14x10 | 196 ft² |
| n/a | Size | ft² |
|---|---|---|
| Deck | 13x9 | 169 ft² |
LOT
Acres: N/A
Lot Size Dim.: 41x100
Longitude: 44.9013
Latitude: -93.5873
Zoning: Residential-Single Family
FINANCIAL & TAXES
Tax year: 2025
Tax annual amount: $3,820
MISCELLANEOUS
Fuel System: N/A
Sewer System: City Sewer/Connected
Water System: City Water/Connected
ADDITIONAL INFORMATION
MLS#: NST7768143
Listing Brokerage: Compass

ID: 4067183
Published: July 07, 2025
Last Update: July 07, 2025
Views: 1






