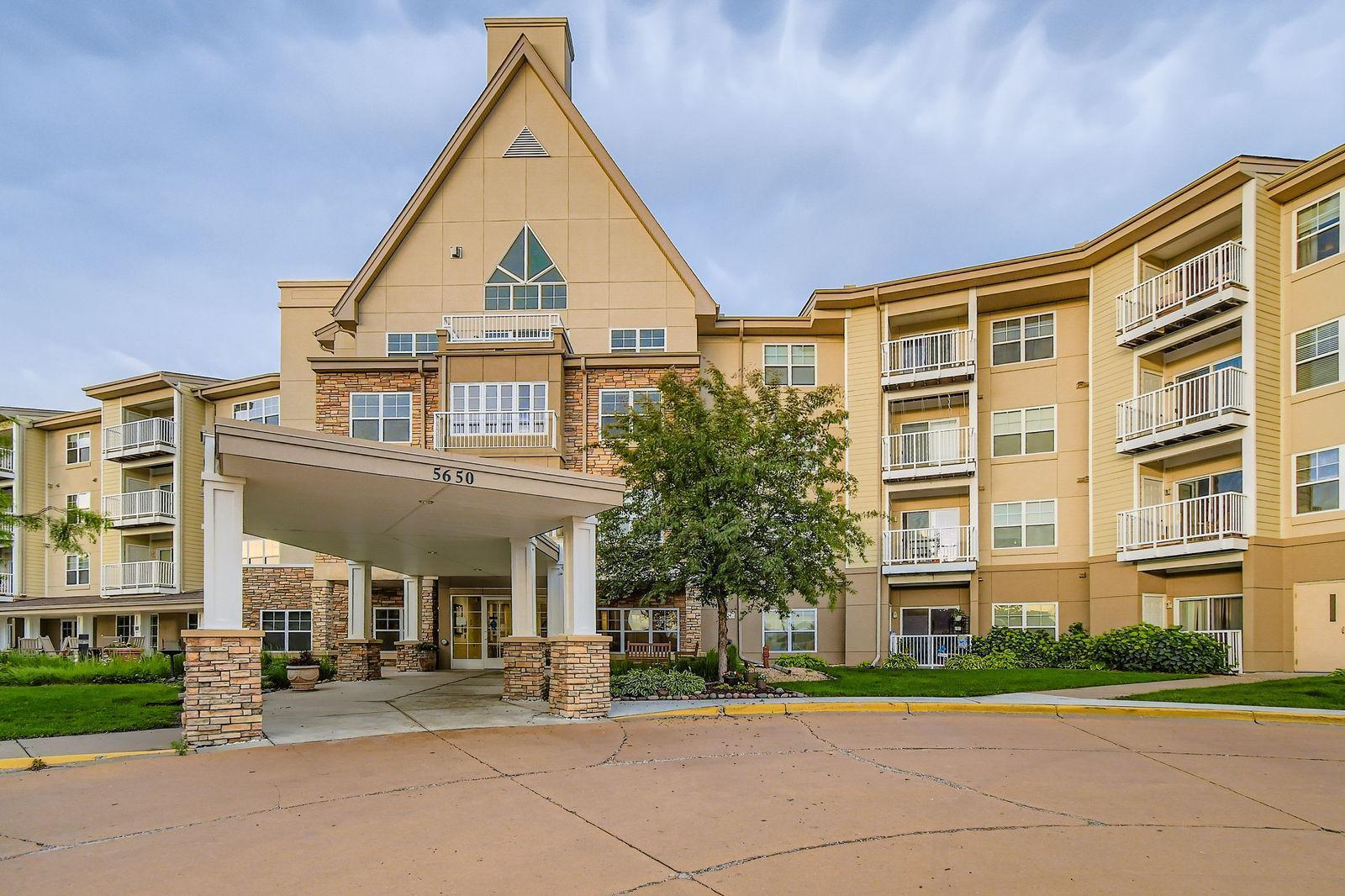5650 BOONE AVENUE
5650 Boone Avenue, New Hope, 55428, MN
-
Price: $145,000
-
Status type: For Sale
-
City: New Hope
-
Neighborhood: Woodbridge Cooperative
Bedrooms: 2
Property Size :1154
-
Listing Agent: NST26011,NST104941
-
Property type : High Rise
-
Zip code: 55428
-
Street: 5650 Boone Avenue
-
Street: 5650 Boone Avenue
Bathrooms: 2
Year: 2005
Listing Brokerage: JP Willman Realty Twin Cities
FEATURES
- Range
- Refrigerator
- Washer
- Dryer
- Microwave
- Exhaust Fan
- Dishwasher
- Disposal
DETAILS
Step into this freshly updated 2-bedroom coop condo, featuring brand-new carpet and paint throughout - this unit truly shines! Enjoy beautiful west-facing sunset views and the convenience of underground parking. Just steps from the elevator, it's ideal for carrying groceries or welcoming guests. This well-managed building offers maintenance-free living with all expenses covered by the HOA. Centrally located within the complex, you'll have easy access to amenities like the library, game room, fitness center, and guest suite. Nestled near shopping, dining, and Highway 169. Just minutes from Downtown Maple Grove and Ridgedale Mall, this condo combines comfort, convenience, and community. A perfect place to call home!
INTERIOR
Bedrooms: 2
Fin ft² / Living Area: 1154 ft²
Below Ground Living: N/A
Bathrooms: 2
Above Ground Living: 1154ft²
-
Basement Details: None,
Appliances Included:
-
- Range
- Refrigerator
- Washer
- Dryer
- Microwave
- Exhaust Fan
- Dishwasher
- Disposal
EXTERIOR
Air Conditioning: Central Air
Garage Spaces: 1
Construction Materials: N/A
Foundation Size: 1154ft²
Unit Amenities:
-
- Ceiling Fan(s)
- Washer/Dryer Hookup
- In-Ground Sprinkler
- Main Floor Primary Bedroom
- Primary Bedroom Walk-In Closet
Heating System:
-
- Forced Air
ROOMS
| Main | Size | ft² |
|---|---|---|
| Living Room | 16x13 | 256 ft² |
| Kitchen | 11.5x9 | 131.29 ft² |
| Bedroom 1 | 11.6x11 | 133.4 ft² |
| Bedroom 2 | 11.5x10.5 | 118.92 ft² |
| Dining Room | 6x6 | 36 ft² |
| Walk In Closet | 6.5x5 | 41.71 ft² |
| Laundry | 6x5.5 | 32.5 ft² |
LOT
Acres: N/A
Lot Size Dim.: Common
Longitude: 45.0564
Latitude: -93.3896
Zoning: Residential-Single Family
FINANCIAL & TAXES
Tax year: 2025
Tax annual amount: $2,086
MISCELLANEOUS
Fuel System: N/A
Sewer System: City Sewer/Connected
Water System: City Water/Connected
ADDITIONAL INFORMATION
MLS#: NST7731569
Listing Brokerage: JP Willman Realty Twin Cities

ID: 3805475
Published: June 19, 2025
Last Update: June 19, 2025
Views: 30






