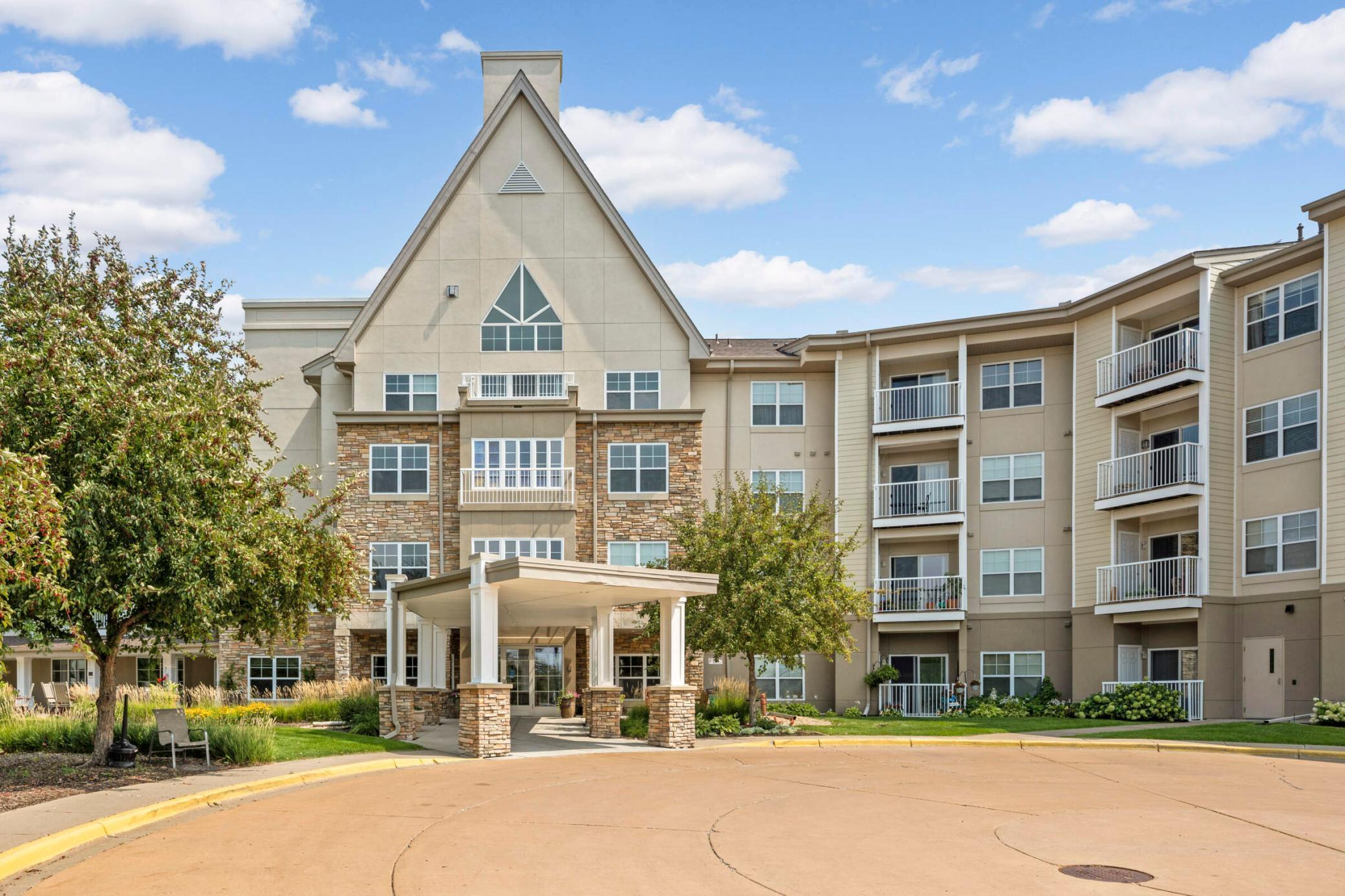5650 BOONE AVENUE
5650 Boone Avenue, Minneapolis (New Hope), 55428, MN
-
Price: $195,000
-
Status type: For Sale
-
City: Minneapolis (New Hope)
-
Neighborhood: Cic 1286 Woodridge Of New Hope Co-
Bedrooms: 2
Property Size :1562
-
Listing Agent: NST16644,NST53674
-
Property type : High Rise
-
Zip code: 55428
-
Street: 5650 Boone Avenue
-
Street: 5650 Boone Avenue
Bathrooms: 2
Year: 2005
Listing Brokerage: Edina Realty, Inc.
FEATURES
- Range
- Refrigerator
- Washer
- Dryer
- Microwave
- Dishwasher
- Disposal
DETAILS
HOA includes property taxes. Members pay for electricity. All other utilities covered by monthly HOA fee. Association is responsible for maintaining appliances and replacement. Floor coverings are on a schedule for replacement (vary by unit). Quiet residential building. Best 55+ Cooperative in the area and fairly priced. Easy maintenance-free living. 78 units on 4 floors. Community room, guest suite, auxiliary laundry room, library, game room, computer rooms, assigned parking included. Car wash with hot water. Cats allowed - number limit. No dogs allowed. No smoking building. Laundry in each unit. Shared laundry on 2nd floor for larger items. Fitness room and work shop. Common garden area. Large patio with grill and furniture. Active senior building. Maintenance person on site weekly.
INTERIOR
Bedrooms: 2
Fin ft² / Living Area: 1562 ft²
Below Ground Living: N/A
Bathrooms: 2
Above Ground Living: 1562ft²
-
Basement Details: None,
Appliances Included:
-
- Range
- Refrigerator
- Washer
- Dryer
- Microwave
- Dishwasher
- Disposal
EXTERIOR
Air Conditioning: Central Air
Garage Spaces: 1
Construction Materials: N/A
Foundation Size: 1562ft²
Unit Amenities:
-
- Natural Woodwork
- Hardwood Floors
- Balcony
- Ceiling Fan(s)
- Walk-In Closet
- Washer/Dryer Hookup
- Security System
- Exercise Room
- Cable
- Tile Floors
- Main Floor Primary Bedroom
- Primary Bedroom Walk-In Closet
Heating System:
-
- Forced Air
ROOMS
| Main | Size | ft² |
|---|---|---|
| Great Room | 19x15 | 361 ft² |
| Dining Room | 15x10 | 225 ft² |
| Kitchen | 13x12 | 169 ft² |
| Bathroom | 9x8 | 81 ft² |
| Bedroom 1 | 19x11 | 361 ft² |
| Bedroom 2 | 15x11 | 225 ft² |
| Laundry | 8x7 | 64 ft² |
| Deck | 12x7 | 144 ft² |
LOT
Acres: N/A
Lot Size Dim.: common
Longitude: 45.0568
Latitude: -93.3891
Zoning: Residential-Single Family
FINANCIAL & TAXES
Tax year: 2025
Tax annual amount: $2,745
MISCELLANEOUS
Fuel System: N/A
Sewer System: City Sewer/Connected
Water System: City Water/Connected
ADITIONAL INFORMATION
MLS#: NST7717226
Listing Brokerage: Edina Realty, Inc.

ID: 3536793
Published: April 04, 2025
Last Update: April 04, 2025
Views: 10






