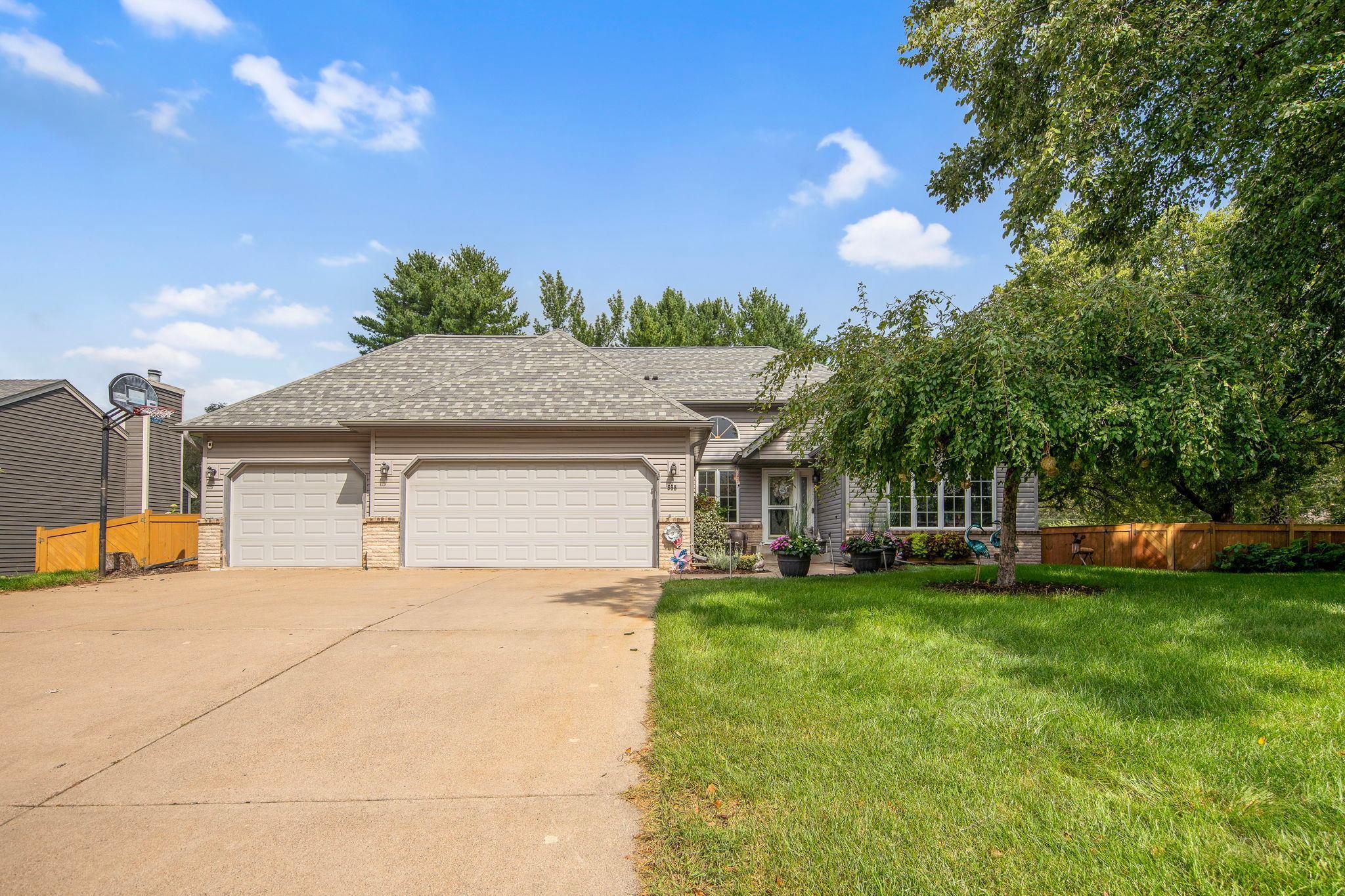565 OAK CREEK DRIVE
565 Oak Creek Drive, Vadnais Heights, 55127, MN
-
Price: $575,000
-
Status type: For Sale
-
City: Vadnais Heights
-
Neighborhood: Vadnais Lake Pines Add
Bedrooms: 5
Property Size :2732
-
Listing Agent: NST16444,NST62134
-
Property type : Single Family Residence
-
Zip code: 55127
-
Street: 565 Oak Creek Drive
-
Street: 565 Oak Creek Drive
Bathrooms: 3
Year: 1989
Listing Brokerage: Edina Realty, Inc.
FEATURES
- Range
- Refrigerator
- Washer
- Dryer
- Microwave
- Exhaust Fan
- Dishwasher
- Disposal
- Freezer
- Gas Water Heater
- Double Oven
- Stainless Steel Appliances
- Chandelier
DETAILS
Welcome to this beautifully updated and spacious five-bedroom home in Vadnais Heights! Step inside and experience the open, light-filled layout — from the inviting living room to the elegant dining area and the completely remodeled kitchen. This custom designed kitchen offers beautiful custom cabinetry with pull-out drawers and gorgeous quartz countertops. This home is perfect for entertaining with the open layout to the dining and living room areas, as well as the spacious deck overlooking the beautiful fenced in backyard, perfect for entertaining or spending time relaxing. This home provides a thoughtfully designed layout with three upper- level bedrooms, which also includes a generous owner’s suite with a beautifully updated bathroom. The fourth and fifth bedrooms are each on their own levels, offering wonderful options for flexibility, privacy, and convenience for family, guests, or home office use. The lower-level family room is a warm and welcoming space to hang out which also includes a walkout to the patio — an ideal spot for gatherings or quiet relaxation. Additional highlights include a charming mudroom area, thoughtfully added, to allow for additional storage as well as an organized space for coats and shoes. The two-car heated garage has additional space along the side for additional storage for functionality. The spacious shed underneath the deck provides additional storage options for lawn equipment and gardening supplies. This home is in an amazing location, located within a block of the Lake Vadnais trail system, which is perfect for outdoor enthusiasts, bird watching or just enjoying nature. Close to Vadnais Heights Elementary as well as shopping and restaurants. This home combines space, style, and a beautiful setting — a must-see in Vadnais Heights!
INTERIOR
Bedrooms: 5
Fin ft² / Living Area: 2732 ft²
Below Ground Living: 1220ft²
Bathrooms: 3
Above Ground Living: 1512ft²
-
Basement Details: Block, Drain Tiled, Egress Window(s), Finished, Partially Finished, Storage/Locker, Storage Space, Sump Pump, Tile Shower, Walkout,
Appliances Included:
-
- Range
- Refrigerator
- Washer
- Dryer
- Microwave
- Exhaust Fan
- Dishwasher
- Disposal
- Freezer
- Gas Water Heater
- Double Oven
- Stainless Steel Appliances
- Chandelier
EXTERIOR
Air Conditioning: Central Air
Garage Spaces: 2
Construction Materials: N/A
Foundation Size: 1512ft²
Unit Amenities:
-
- Patio
- Kitchen Window
- Deck
- Ceiling Fan(s)
- Walk-In Closet
- Vaulted Ceiling(s)
- Washer/Dryer Hookup
- In-Ground Sprinkler
- Walk-Up Attic
- Primary Bedroom Walk-In Closet
Heating System:
-
- Forced Air
ROOMS
| Main | Size | ft² |
|---|---|---|
| Kitchen | 14x13 | 196 ft² |
| Living Room | 16x13 | 256 ft² |
| Dining Room | 13x10 | 169 ft² |
| Deck | 16x13 | 256 ft² |
| Mud Room | 8x7 | 64 ft² |
| Upper | Size | ft² |
|---|---|---|
| Bedroom 1 | 16x13 | 256 ft² |
| Bedroom 2 | 14x11 | 196 ft² |
| Bedroom 3 | 10x8 | 100 ft² |
| Lower | Size | ft² |
|---|---|---|
| Bedroom 4 | 13x12 | 169 ft² |
| Family Room | 21x18 | 441 ft² |
| Laundry | 11x9 | 121 ft² |
| Basement | Size | ft² |
|---|---|---|
| Bedroom 5 | 16x13 | 256 ft² |
| Game Room | 12x9 | 144 ft² |
| Storage | 13x13 | 169 ft² |
LOT
Acres: N/A
Lot Size Dim.: 149x105
Longitude: 45.0498
Latitude: -93.077
Zoning: Residential-Single Family
FINANCIAL & TAXES
Tax year: 2025
Tax annual amount: $6,772
MISCELLANEOUS
Fuel System: N/A
Sewer System: City Sewer/Connected
Water System: City Water/Connected
ADDITIONAL INFORMATION
MLS#: NST7807969
Listing Brokerage: Edina Realty, Inc.

ID: 4216351
Published: October 16, 2025
Last Update: October 16, 2025
Views: 2






