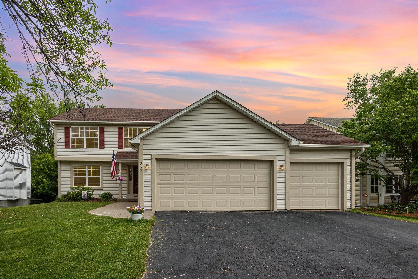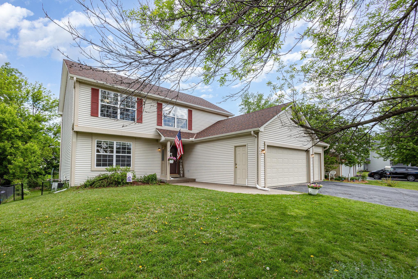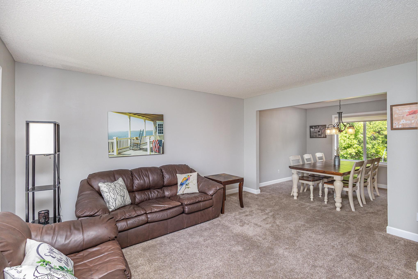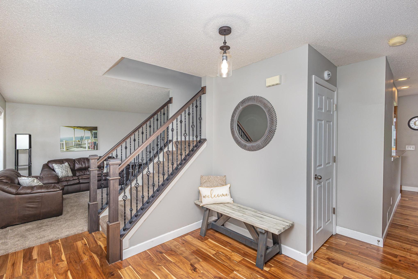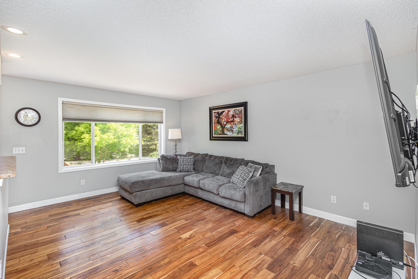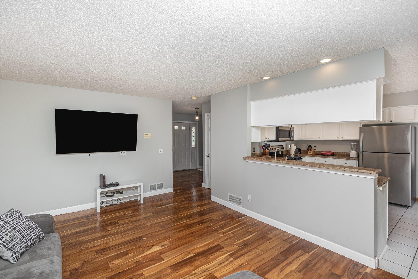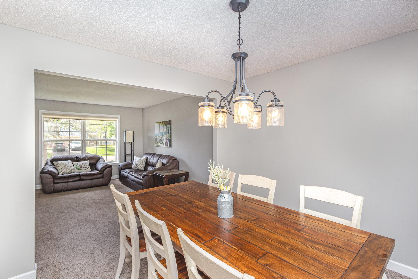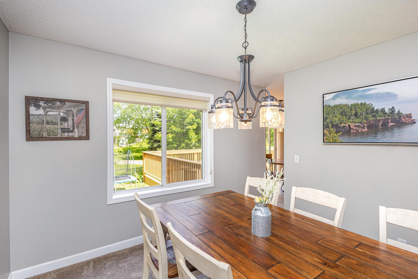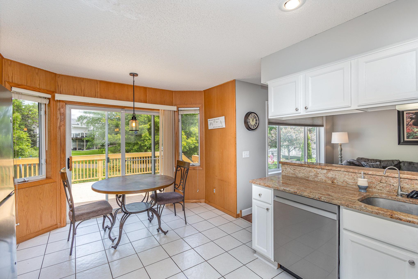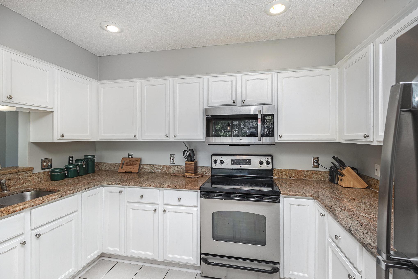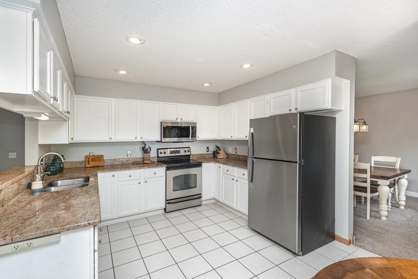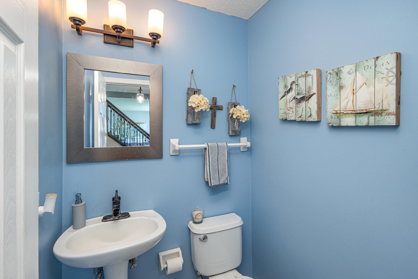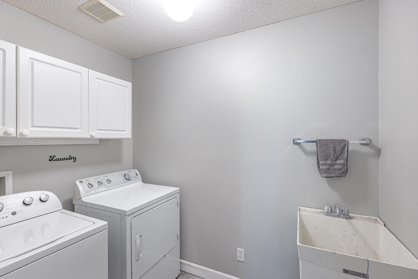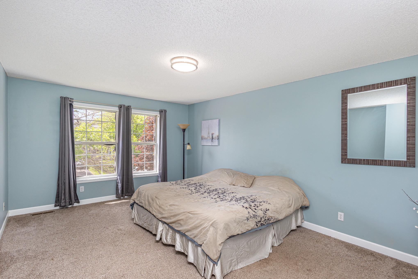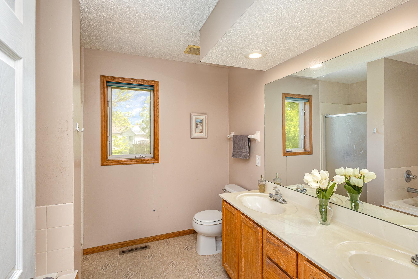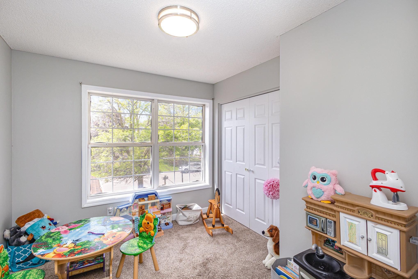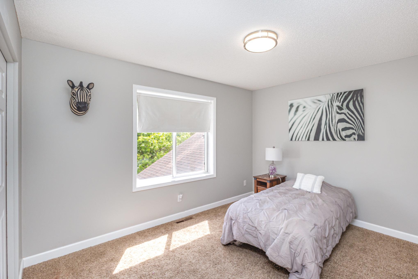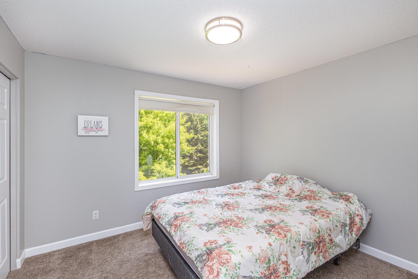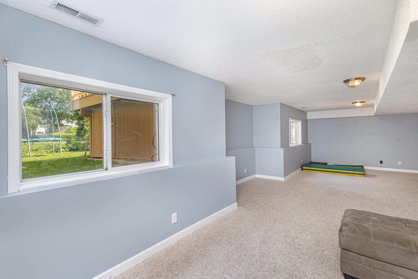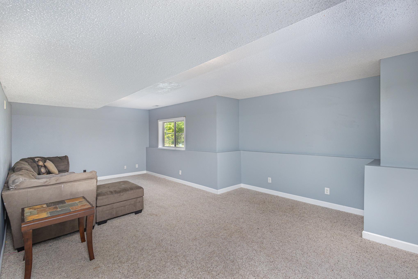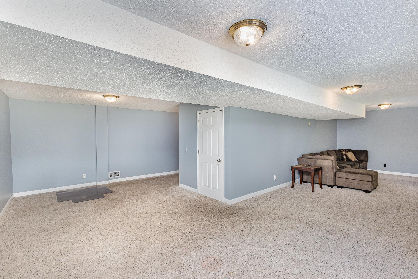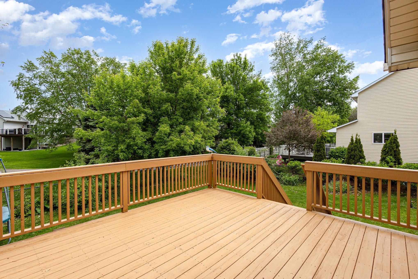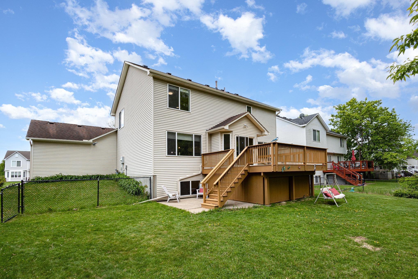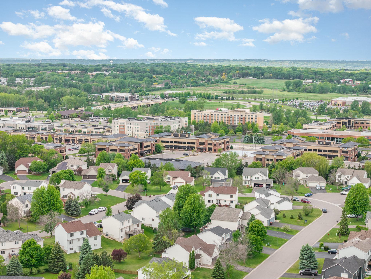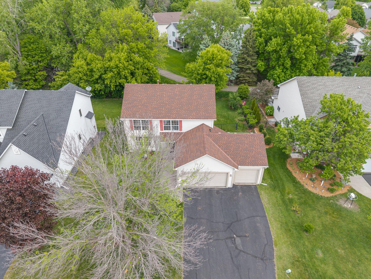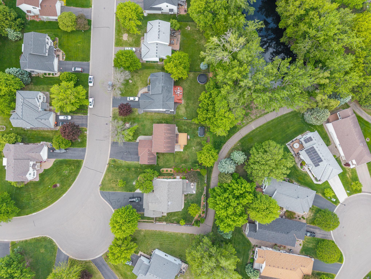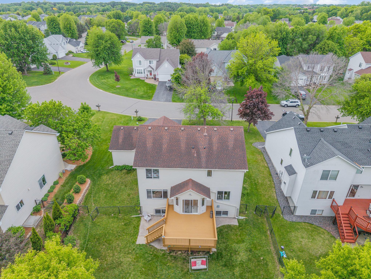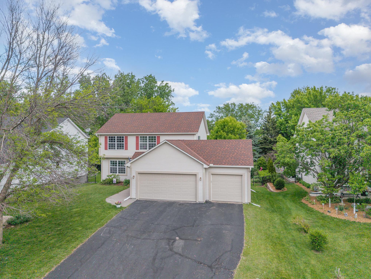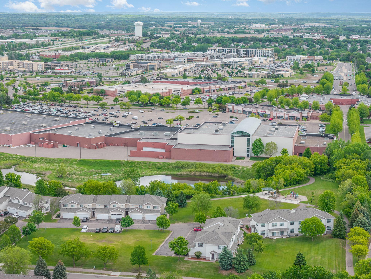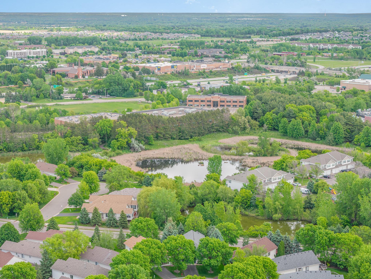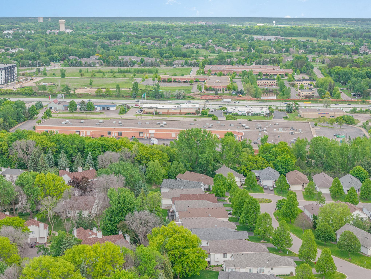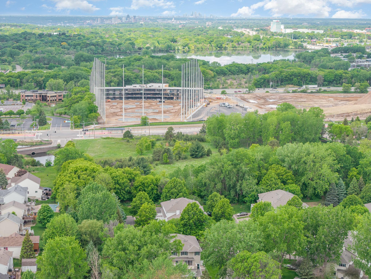565 EAGLE RIDGE ROAD
565 Eagle Ridge Road, Saint Paul (Woodbury), 55125, MN
-
Price: $450,000
-
Status type: For Sale
-
City: Saint Paul (Woodbury)
-
Neighborhood: Preserve
Bedrooms: 4
Property Size :3379
-
Listing Agent: NST16765,NST47323
-
Property type : Single Family Residence
-
Zip code: 55125
-
Street: 565 Eagle Ridge Road
-
Street: 565 Eagle Ridge Road
Bathrooms: 3
Year: 1997
Listing Brokerage: Keller Williams Premier Realty
FEATURES
- Range
- Refrigerator
- Washer
- Dryer
- Microwave
- Exhaust Fan
- Dishwasher
- Disposal
- Cooktop
DETAILS
Welcome to this spacious 4-bedroom, 3-bathroom single-family home located in a sought-after Woodbury neighborhood. With a finished lower level offering additional living space, this home is designed for comfort, functionality, and modern living. Step into the open and inviting main floor that seamlessly blends style and practicality. The heart of the home features a well-appointed kitchen, cozy living areas, and plenty of natural light. Upstairs, you’ll find generously sized bedrooms, including a primary suite with en-suite bath. The finished lower level provides even more room to relax, entertain, or create the perfect home office, gym, or media room, whatever suits your lifestyle. Car enthusiasts and hobbyists will appreciate the heated and insulated 3-car garage, offering year-round convenience and extra storage space. Step out onto the deck and enjoy views of the fenced-in backyard, a blank canvas ready for your landscaping dreams or outdoor living ideas.Enjoy scenic walking paths right behind the home, perfect for morning strolls or evening bike rides. Ideally located near the upcoming Topgolf, TamarackVillage, Woodbury Lakes, and a wide selection of restaurants and shopping, this home also offers quick access to both I-94 and I-494 for an easy commute. Don’t miss this incredible opportunity to live in a vibrant community with everything Woodbury has to offer at your fingertips.
INTERIOR
Bedrooms: 4
Fin ft² / Living Area: 3379 ft²
Below Ground Living: 576ft²
Bathrooms: 3
Above Ground Living: 2803ft²
-
Basement Details: Finished, Full,
Appliances Included:
-
- Range
- Refrigerator
- Washer
- Dryer
- Microwave
- Exhaust Fan
- Dishwasher
- Disposal
- Cooktop
EXTERIOR
Air Conditioning: Central Air
Garage Spaces: 3
Construction Materials: N/A
Foundation Size: 1056ft²
Unit Amenities:
-
- Kitchen Window
- Deck
- Natural Woodwork
- Washer/Dryer Hookup
Heating System:
-
- Forced Air
ROOMS
| Main | Size | ft² |
|---|---|---|
| Living Room | 14 x 12 | 196 ft² |
| Dining Room | 11 x 11 | 121 ft² |
| Family Room | 17 x 12 | 289 ft² |
| Kitchen | 17 x 11 | 289 ft² |
| Foyer | 12 x 9 | 144 ft² |
| Mud Room | 8 x 6 | 64 ft² |
| Deck | 17 x 16 | 289 ft² |
| Upper | Size | ft² |
|---|---|---|
| Bedroom 1 | 11 x 9 | 121 ft² |
| Bedroom 2 | 18 x 12 | 324 ft² |
| Bedroom 3 | 11 x 11 | 121 ft² |
| Lower | Size | ft² |
|---|---|---|
| Recreation Room | 24 x 12 | 576 ft² |
| Family Room | 23 x 12 | 529 ft² |
LOT
Acres: N/A
Lot Size Dim.: 70x128
Longitude: 44.9412
Latitude: -92.947
Zoning: Residential-Single Family
FINANCIAL & TAXES
Tax year: 2025
Tax annual amount: $4,964
MISCELLANEOUS
Fuel System: N/A
Sewer System: City Sewer/Connected
Water System: City Water/Connected
ADDITIONAL INFORMATION
MLS#: NST7771805
Listing Brokerage: Keller Williams Premier Realty

ID: 3877443
Published: July 11, 2025
Last Update: July 11, 2025
Views: 8


