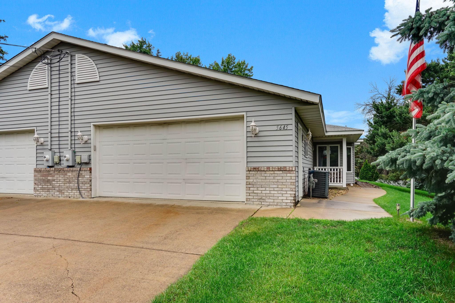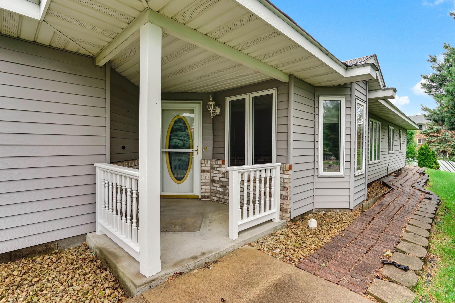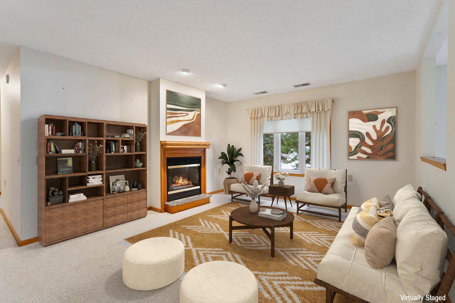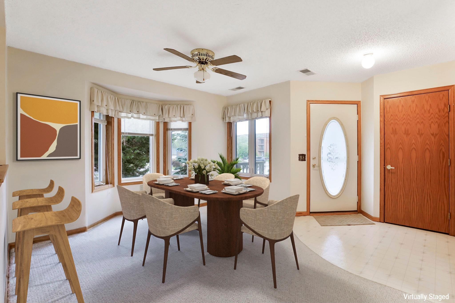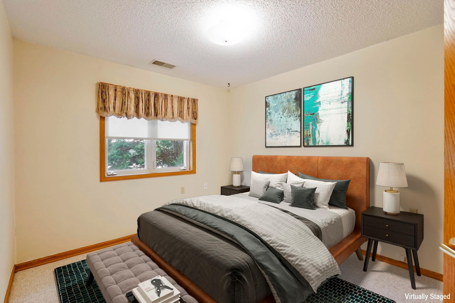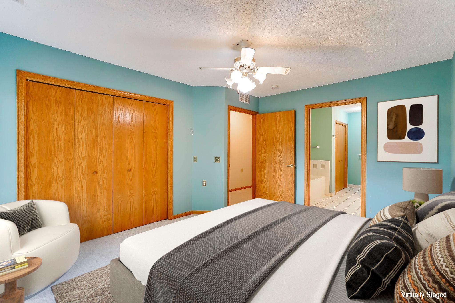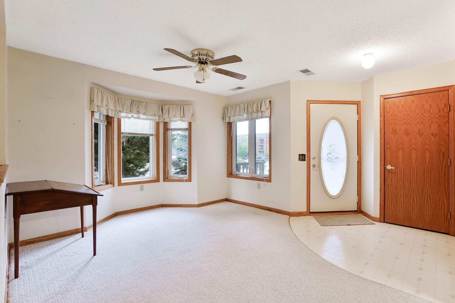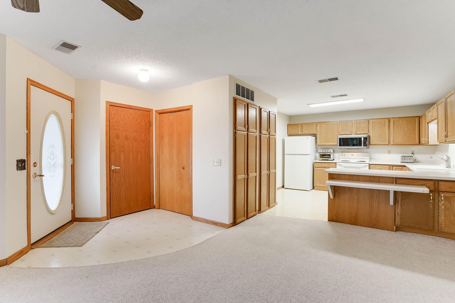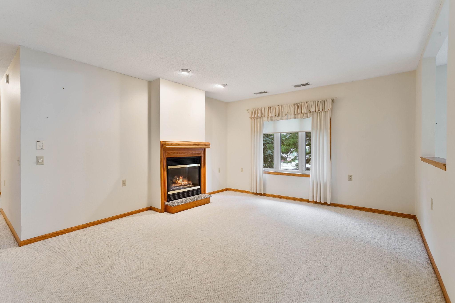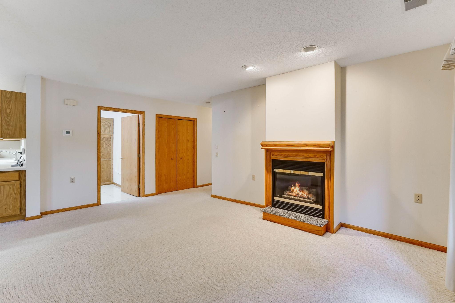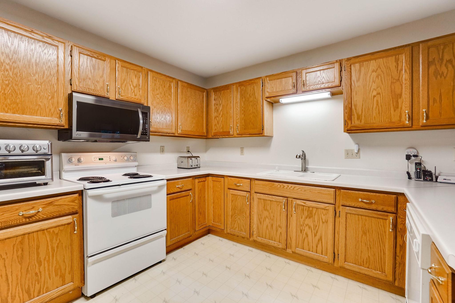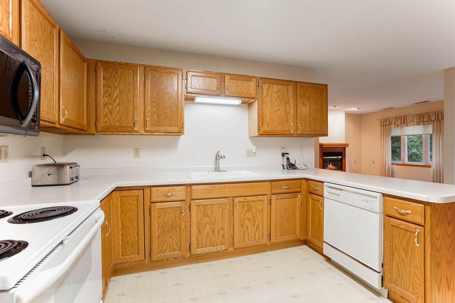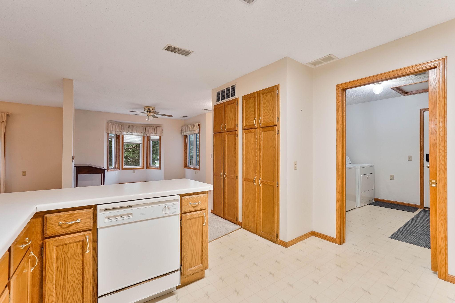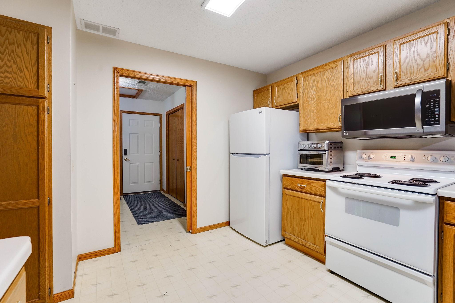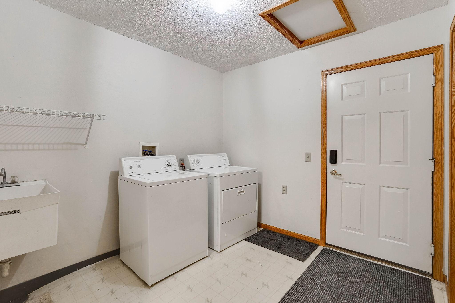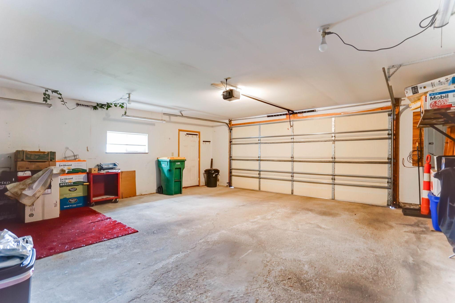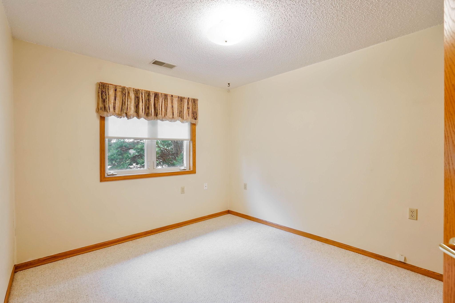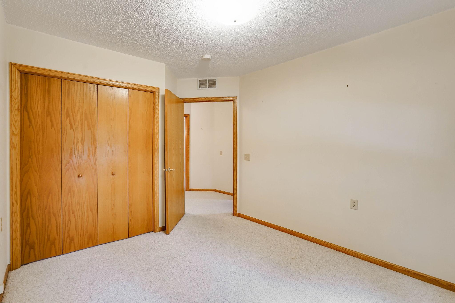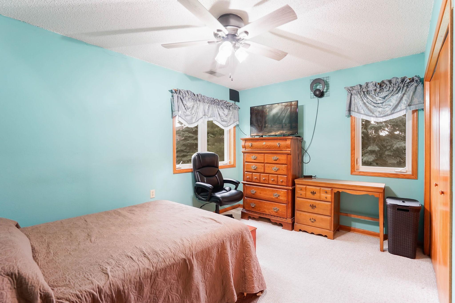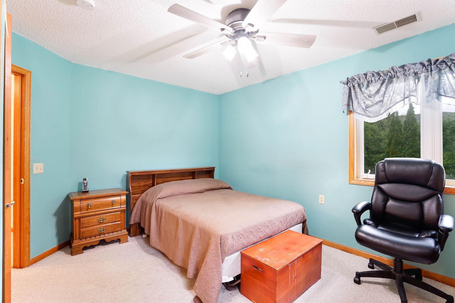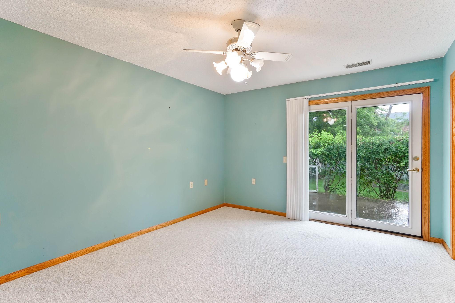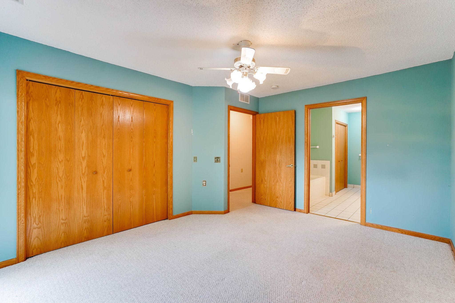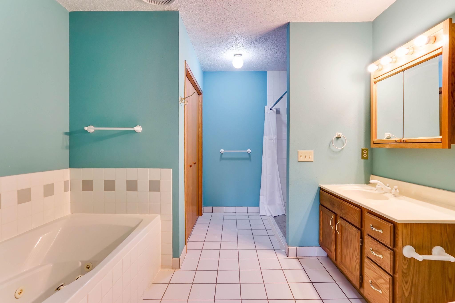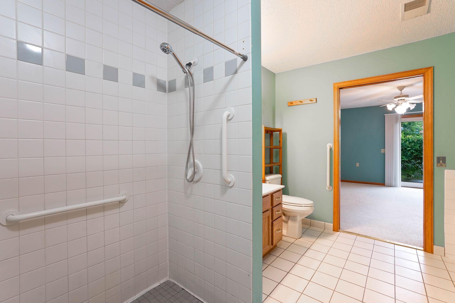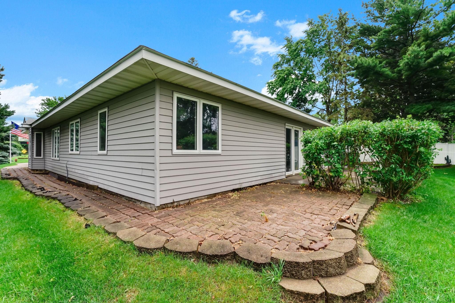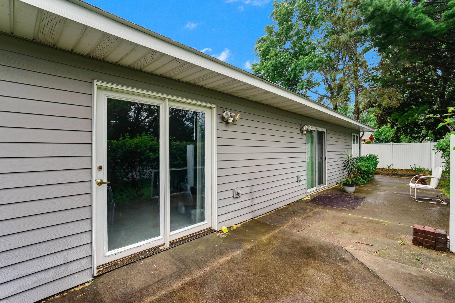5645 WISCONSIN AVENUE
5645 Wisconsin Avenue, New Hope, 55428, MN
-
Price: $309,750
-
Status type: For Sale
-
City: New Hope
-
Neighborhood: Natalies Garden
Bedrooms: 3
Property Size :1609
-
Listing Agent: NST16194,NST48510
-
Property type : Twin Home
-
Zip code: 55428
-
Street: 5645 Wisconsin Avenue
-
Street: 5645 Wisconsin Avenue
Bathrooms: 2
Year: 1996
Listing Brokerage: Twin Oaks Realty, Inc
FEATURES
- Range
- Refrigerator
- Washer
- Dryer
- Microwave
- Dishwasher
- Disposal
- Gas Water Heater
DETAILS
Terrific one level living twinhome. Spacious and open design. Formal dining room area plus breakfast bar. Kitchen is spacious and open with lots of counter work space and cabinets. Convenient laundry/ mud room off of kitchen with easy access to two car garage. Living room has a gas fireplace. Three bedrooms, full common bath. Primary bedroom is large with step in/roll in shower. Jetted soaking tub. French doors off of this bedroom to the patio. Spacious yard and a convenient location close to shopping, restaurants and quick highway access. This unit is Accessible Type A, adaptable with some features already complete, some may be adapted or modified later.
INTERIOR
Bedrooms: 3
Fin ft² / Living Area: 1609 ft²
Below Ground Living: N/A
Bathrooms: 2
Above Ground Living: 1609ft²
-
Basement Details: None,
Appliances Included:
-
- Range
- Refrigerator
- Washer
- Dryer
- Microwave
- Dishwasher
- Disposal
- Gas Water Heater
EXTERIOR
Air Conditioning: Central Air
Garage Spaces: 2
Construction Materials: N/A
Foundation Size: 1609ft²
Unit Amenities:
-
- Patio
- Natural Woodwork
- Ceiling Fan(s)
- Washer/Dryer Hookup
- Main Floor Primary Bedroom
Heating System:
-
- Radiant Floor
- Boiler
ROOMS
| Main | Size | ft² |
|---|---|---|
| Living Room | 17 x 13 | 289 ft² |
| Dining Room | 13 x 11 | 169 ft² |
| Kitchen | 12 x 11 | 144 ft² |
| Bedroom 1 | 14 x 12 | 196 ft² |
| Bedroom 2 | 13 x 10 | 169 ft² |
| Bedroom 3 | 11 x 10 | 121 ft² |
| Primary Bathroom | 12 x 10 | 144 ft² |
| Laundry | 10 x 9 | 100 ft² |
| Patio | n/a | 0 ft² |
LOT
Acres: N/A
Lot Size Dim.: 47x180x82x182
Longitude: 45.0564
Latitude: -93.3852
Zoning: Residential-Single Family
FINANCIAL & TAXES
Tax year: 2025
Tax annual amount: $4,283
MISCELLANEOUS
Fuel System: N/A
Sewer System: City Sewer/Connected
Water System: City Water/Connected
ADDITIONAL INFORMATION
MLS#: NST7757140
Listing Brokerage: Twin Oaks Realty, Inc

ID: 3775247
Published: June 11, 2025
Last Update: June 11, 2025
Views: 22


