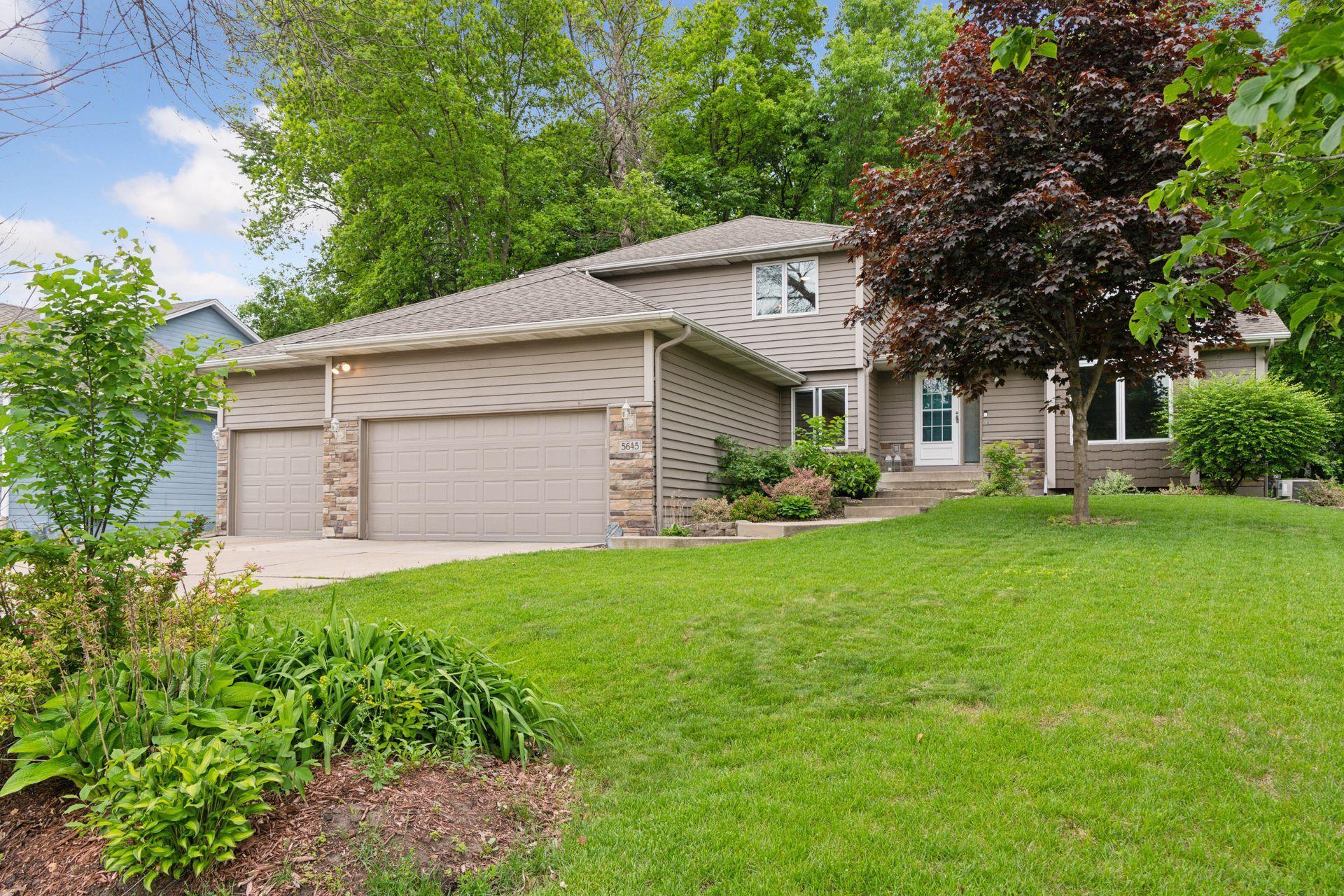5645 LONE OAK DRIVE
5645 Lone Oak Drive, Savage, 55378, MN
-
Price: $520,000
-
Status type: For Sale
-
City: Savage
-
Neighborhood: Dufferin Park 4th Add
Bedrooms: 4
Property Size :2956
-
Listing Agent: NST16650,NST44779
-
Property type : Single Family Residence
-
Zip code: 55378
-
Street: 5645 Lone Oak Drive
-
Street: 5645 Lone Oak Drive
Bathrooms: 3
Year: 1994
Listing Brokerage: Edina Realty, Inc.
FEATURES
- Range
- Refrigerator
- Washer
- Dryer
- Exhaust Fan
- Dishwasher
- Disposal
DETAILS
Welcome to your private retreat in the heart of the city. This beautifully maintained home sits on over one-third of an acre. Nestled in a heavily wooded lot, you’ll enjoy peaceful mornings with wildlife right in your backyard and summer evenings hosting unforgettable parties under the trees.The spacious and functional floor plan offers room for everyone. The large open kitchen is the heart of the home – ideal for gatherings, cooking and connection. A fourth level offers a place to enjoy one of your many hobbies or extra storage. Outdoor enthusiasts will love the walkability to O’Connell Park, featuring pickleball courts, an ice ring and scenic walking trails. Plus, Murphy-Hanrehan Park Reserve is just a short bike ride away offering even more opportunities to explore nature and stay active. This is more than a home – it’s a lifestyle. Don’t miss your chance to make it yours.
INTERIOR
Bedrooms: 4
Fin ft² / Living Area: 2956 ft²
Below Ground Living: 850ft²
Bathrooms: 3
Above Ground Living: 2106ft²
-
Basement Details: Finished, Storage Space,
Appliances Included:
-
- Range
- Refrigerator
- Washer
- Dryer
- Exhaust Fan
- Dishwasher
- Disposal
EXTERIOR
Air Conditioning: Central Air
Garage Spaces: 3
Construction Materials: N/A
Foundation Size: 1328ft²
Unit Amenities:
-
- Patio
- Hardwood Floors
- Primary Bedroom Walk-In Closet
Heating System:
-
- Forced Air
ROOMS
| Main | Size | ft² |
|---|---|---|
| Foyer | 5x11 | 25 ft² |
| Living Room | 15x13 | 225 ft² |
| Kitchen | 13x12 | 169 ft² |
| Dining Room | 15x11 | 225 ft² |
| Family Room | 24x16 | 576 ft² |
| Bedroom 4 | 15x10 | 225 ft² |
| Laundry | 13x12 | 169 ft² |
| Upper | Size | ft² |
|---|---|---|
| Bedroom 1 | 14x13 | 196 ft² |
| Bedroom 2 | 11x10 | 121 ft² |
| Bedroom 3 | 13x10 | 169 ft² |
| Lower | Size | ft² |
|---|---|---|
| Recreation Room | 24x22 | 576 ft² |
| Storage | 20x12 | 400 ft² |
LOT
Acres: N/A
Lot Size Dim.: 95x211x72x196
Longitude: 44.7369
Latitude: -93.3504
Zoning: Residential-Single Family
FINANCIAL & TAXES
Tax year: 2025
Tax annual amount: $5,226
MISCELLANEOUS
Fuel System: N/A
Sewer System: City Sewer/Connected
Water System: City Water/Connected
ADITIONAL INFORMATION
MLS#: NST7747623
Listing Brokerage: Edina Realty, Inc.

ID: 3723955
Published: May 30, 2025
Last Update: May 30, 2025
Views: 6






