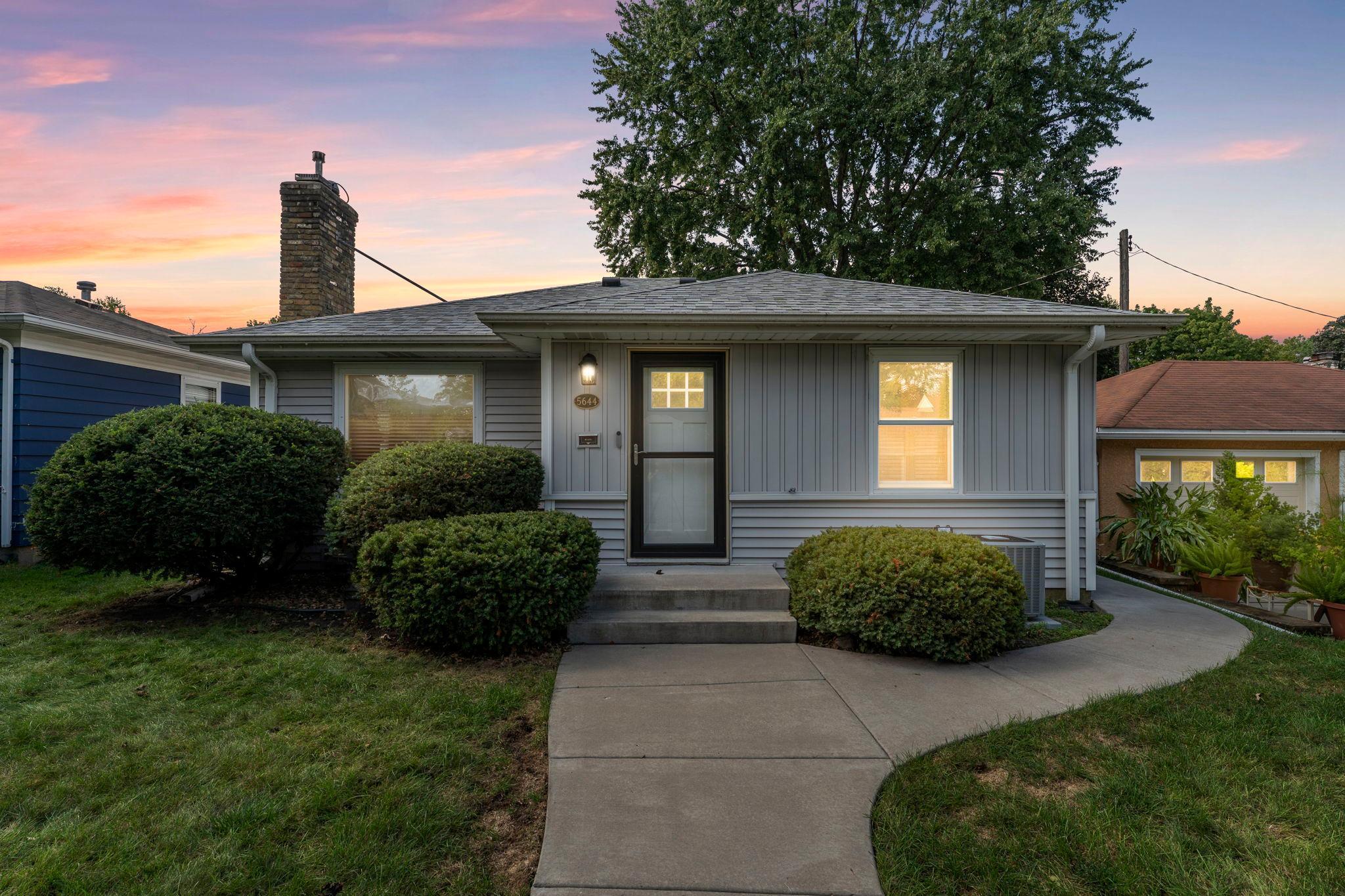5644 19TH AVENUE
5644 19th Avenue, Minneapolis, 55417, MN
-
Price: $395,000
-
Status type: For Sale
-
City: Minneapolis
-
Neighborhood: Wenonah
Bedrooms: 2
Property Size :1329
-
Listing Agent: NST26372,NST80865
-
Property type : Single Family Residence
-
Zip code: 55417
-
Street: 5644 19th Avenue
-
Street: 5644 19th Avenue
Bathrooms: 1
Year: 1948
Listing Brokerage: Kris Lindahl Real Estate
FEATURES
- Range
- Washer
- Dryer
- Dishwasher
DETAILS
Charm, character, and location come together beautifully in this inviting home just steps from Lake Nokomis! Enjoy glimpses of the lake from your front yard and easy access to scenic paths, beaches, and trails for biking, jogging, or sunset picnics. Inside, timeless craftsmanship shines through with natural woodwork, cove ceilings, and gleaming hardwood floors. The sun-filled living room features a cozy gas fireplace framed by rich wood trim, while the adjoining dining room showcases a built-in china cabinet—perfect for gatherings. The kitchen blends vintage charm with modern function, featuring solid wood cabinetry and updated appliances. The main-level bath has been tastefully refreshed, and the spacious main-floor bedroom (currently used as a family room) offers convenient access to the private backyard and patio. The lower level provides flexible living space with a bright family room, egress window, and closet—ideal for guests, an office, or media room—plus laundry, mechanicals, and generous storage. Step outside to a fenced backyard oasis with a stone patio, pergola, and low-maintenance landscaping—made for relaxing or entertaining. A two-car garage and additional off-street parking, accessible via a quiet no-thru alley, complete this rare find near the lakes.
INTERIOR
Bedrooms: 2
Fin ft² / Living Area: 1329 ft²
Below Ground Living: 312ft²
Bathrooms: 1
Above Ground Living: 1017ft²
-
Basement Details: Block, Drain Tiled, Full, Sump Basket, Sump Pump,
Appliances Included:
-
- Range
- Washer
- Dryer
- Dishwasher
EXTERIOR
Air Conditioning: Central Air
Garage Spaces: 2
Construction Materials: N/A
Foundation Size: 1017ft²
Unit Amenities:
-
- Patio
- Kitchen Window
- Hardwood Floors
- Washer/Dryer Hookup
- Tile Floors
- Main Floor Primary Bedroom
Heating System:
-
- Forced Air
ROOMS
| Main | Size | ft² |
|---|---|---|
| Living Room | 18x11.5 | 205.5 ft² |
| Dining Room | 7x10 | 49 ft² |
| Kitchen | 9x11 | 81 ft² |
| Bedroom 1 | 14x21 | 196 ft² |
| Lower | Size | ft² |
|---|---|---|
| Family Room | 24x13.5 | 322 ft² |
| Bedroom 2 | 14x10 | 196 ft² |
| Office | 6.5x10 | 41.71 ft² |
| Flex Room | 29x29 | 841 ft² |
LOT
Acres: N/A
Lot Size Dim.: 128x40
Longitude: 44.9002
Latitude: -93.2454
Zoning: Residential-Single Family
FINANCIAL & TAXES
Tax year: 2025
Tax annual amount: $4,073
MISCELLANEOUS
Fuel System: N/A
Sewer System: City Sewer/Connected
Water System: City Water/Connected
ADDITIONAL INFORMATION
MLS#: NST7822548
Listing Brokerage: Kris Lindahl Real Estate

ID: 4261508
Published: October 31, 2025
Last Update: October 31, 2025
Views: 1






