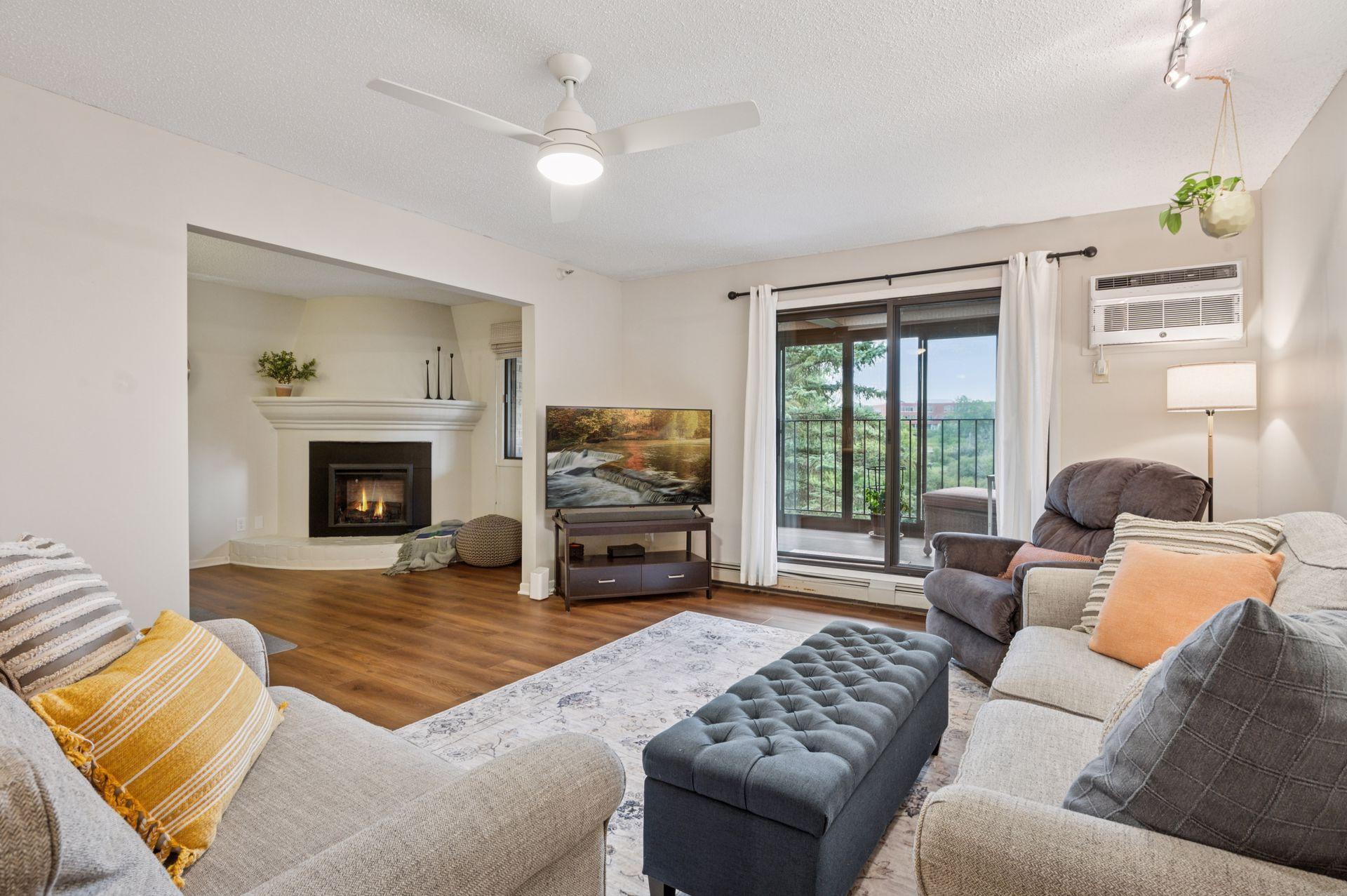5643 GREEN CIRCLE DRIVE
5643 Green Circle Drive, Hopkins (Minnetonka), 55343, MN
-
Price: $209,900
-
Status type: For Sale
-
City: Hopkins (Minnetonka)
-
Neighborhood: Condo 0471 Opus 2 Condos Ph 4
Bedrooms: 2
Property Size :1311
-
Listing Agent: NST20702,NST64260
-
Property type : Low Rise
-
Zip code: 55343
-
Street: 5643 Green Circle Drive
-
Street: 5643 Green Circle Drive
Bathrooms: 2
Year: 1983
Listing Brokerage: Welcome Home Productions, LLC
FEATURES
- Range
- Refrigerator
- Washer
- Dryer
- Microwave
- Dishwasher
- Stainless Steel Appliances
DETAILS
NEW ROOF 2023! HOA fee includes cable/internet, water/sewer and trash! Only pay electric! Welcome Home to this adorable, large unit on the top floor in Opus! Step off the elevator on the third floor and your home is the first unit on the left. Once inside, you'll be greeted by beautiful LVP flooring that runs throughout the living room, dining room, kitchen and den. With an abundance of countertop and storage, this kitchen is sure to impress with its fun, bright colors and stainless steel appliances, plus a breakfast bar for additional seating! The dining room is large and the open concept floor plan makes this a great space flowing into the spacious living room. Don't miss the screened in porch off the living room space - surrounded by trees, it's a lovely place to hang out when the weather is nice. Off the living room is the third bedroom/den. Currently used as an office, the electric fireplace adds some character and warmth to the bonus space. Bedroom 2 is located across the hall from a full bathroom. The enormous primary bedroom is roomy enough for a sleeping area and an additional living space! Not only is there an ensuite, private 3/4 bath but a huge in-unit laundry room as well, with storage and countertop space. Updated electrical outlets and light fixtures throughout. New roof on the complex, new dishwasher and AC wall units are newer as well. Host a large get together in the party room downstairs, step outside and enjoy the community pool, the community tables and grills as well as miles of trails through nature.
INTERIOR
Bedrooms: 2
Fin ft² / Living Area: 1311 ft²
Below Ground Living: N/A
Bathrooms: 2
Above Ground Living: 1311ft²
-
Basement Details: None,
Appliances Included:
-
- Range
- Refrigerator
- Washer
- Dryer
- Microwave
- Dishwasher
- Stainless Steel Appliances
EXTERIOR
Air Conditioning: Window Unit(s)
Garage Spaces: 1
Construction Materials: N/A
Foundation Size: 1311ft²
Unit Amenities:
-
- Porch
- Natural Woodwork
- Ceiling Fan(s)
- Sauna
- Kitchen Center Island
- Intercom System
- Main Floor Primary Bedroom
Heating System:
-
- Hot Water
- Baseboard
ROOMS
| Main | Size | ft² |
|---|---|---|
| Living Room | 13.5' x 18.5' | 247.09 ft² |
| Dining Room | 9' x 11.5' | 102.75 ft² |
| Kitchen | 8.5' x 10.5' | 87.67 ft² |
| Bedroom 1 | 11.5' x 19.5' | 221.67 ft² |
| Bedroom 2 | 11' x 11' | 121 ft² |
| Den | 9.5' x 13.5' | 126.34 ft² |
| Laundry | 6' x 11' | 66 ft² |
LOT
Acres: N/A
Lot Size Dim.: Common
Longitude: 44.9021
Latitude: -93.4102
Zoning: Residential-Single Family
FINANCIAL & TAXES
Tax year: 2025
Tax annual amount: $1,953
MISCELLANEOUS
Fuel System: N/A
Sewer System: City Sewer/Connected
Water System: City Water/Connected
ADDITIONAL INFORMATION
MLS#: NST7803095
Listing Brokerage: Welcome Home Productions, LLC

ID: 4112792
Published: September 16, 2025
Last Update: September 16, 2025
Views: 16






