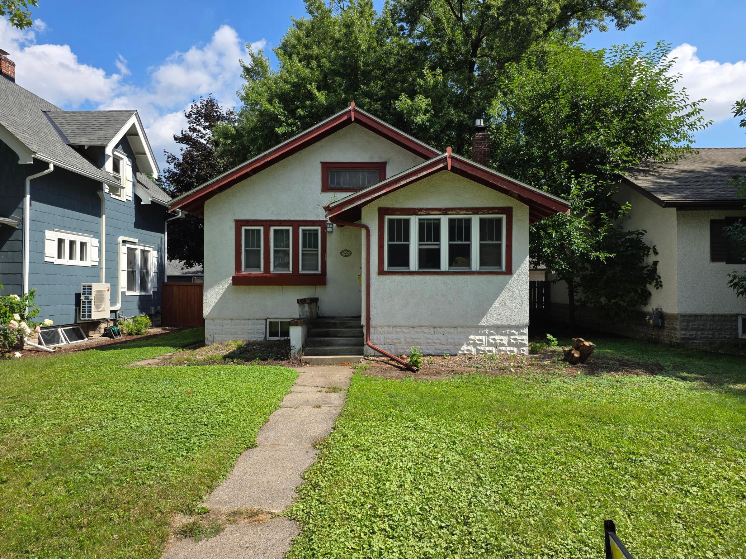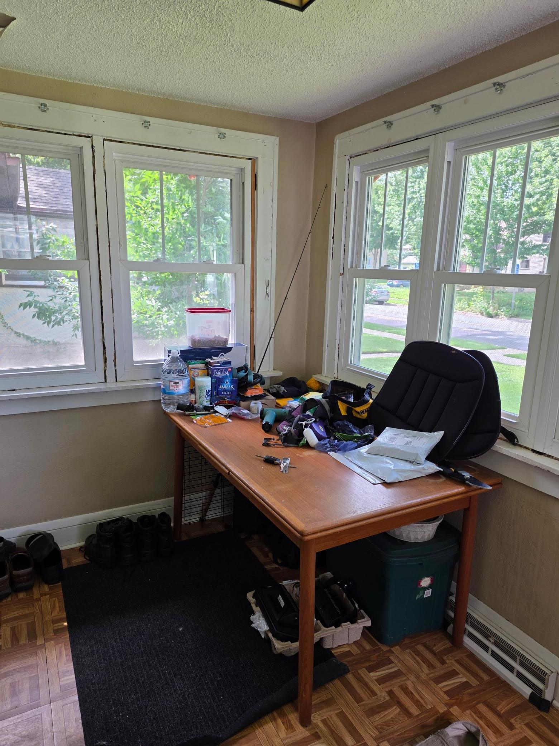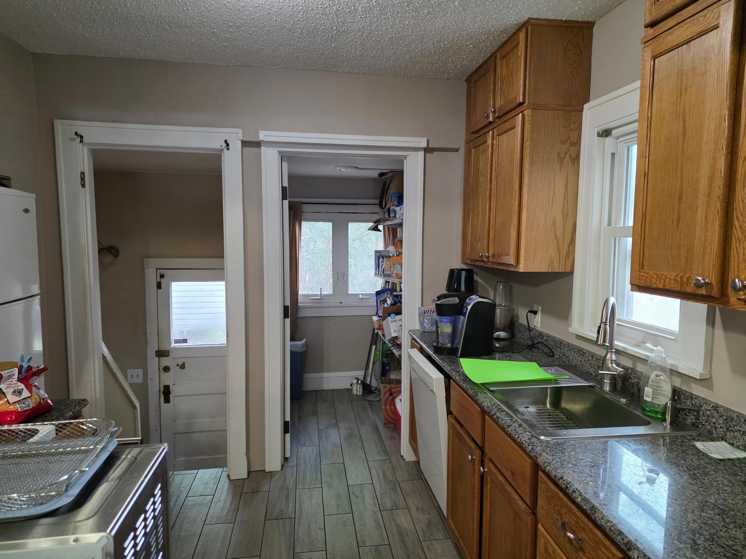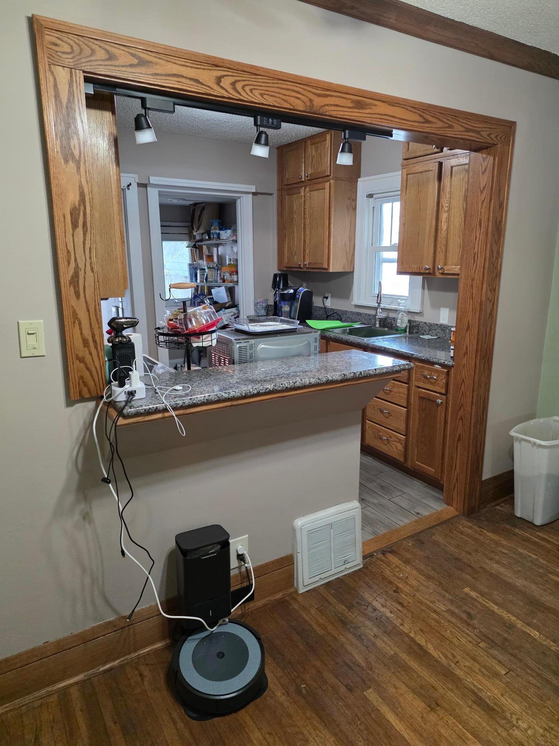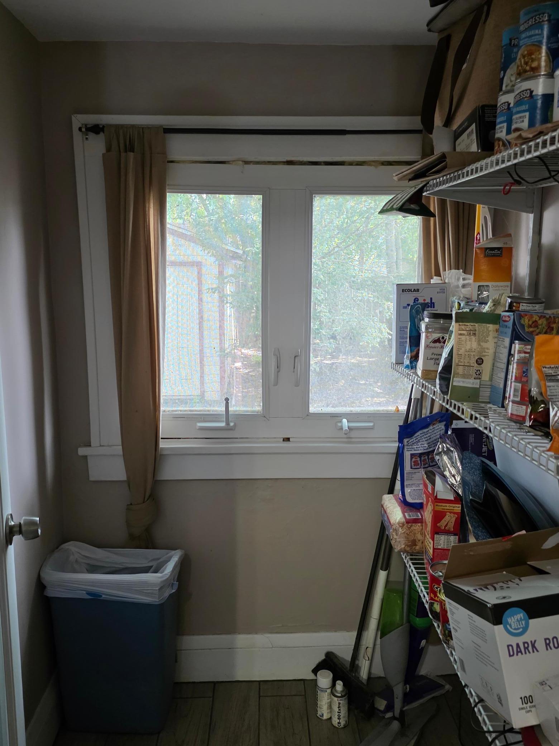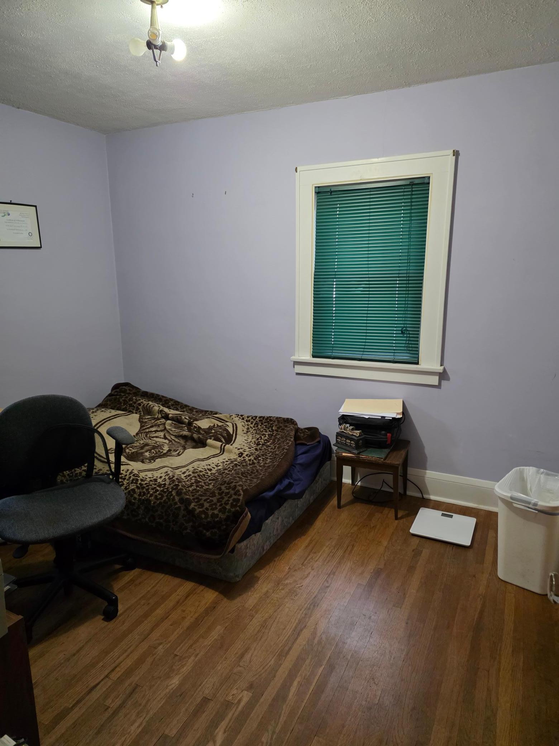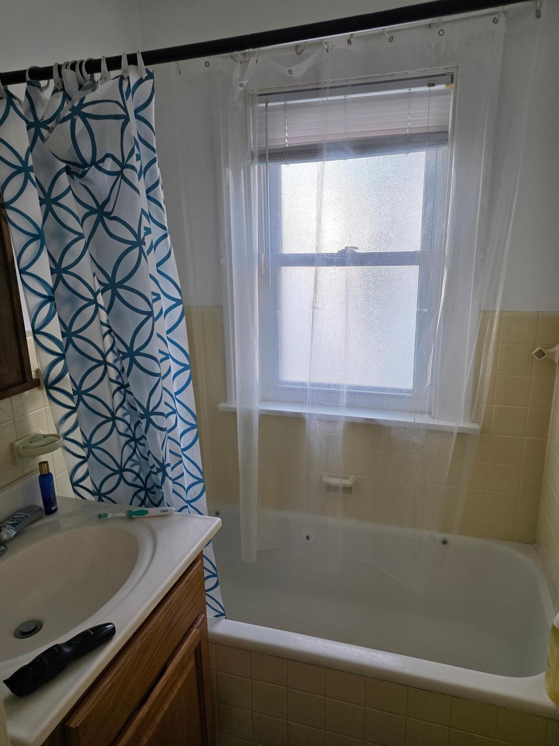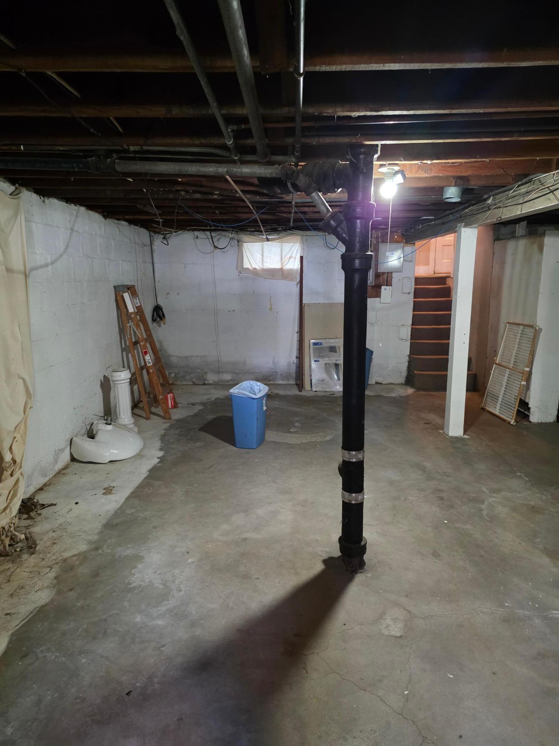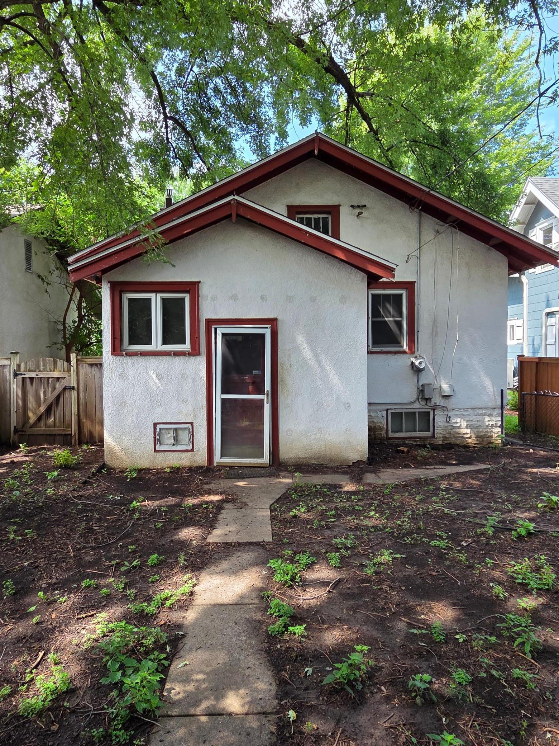5641 PILLSBURY AVENUE
5641 Pillsbury Avenue, Minneapolis, 55419, MN
-
Price: $269,900
-
Status type: For Sale
-
City: Minneapolis
-
Neighborhood: Windom
Bedrooms: 2
Property Size :933
-
Listing Agent: NST18011,NST56395
-
Property type : Single Family Residence
-
Zip code: 55419
-
Street: 5641 Pillsbury Avenue
-
Street: 5641 Pillsbury Avenue
Bathrooms: 1
Year: 1926
Listing Brokerage: Weichert, Realtors-Premier
FEATURES
- Range
- Refrigerator
- Washer
- Dryer
- Microwave
- Dishwasher
DETAILS
You will love the remodeled kitchen with snack bar and large walk-in pantry. Two nice bedrooms, dining area, wood fireplace, and front porch area. Detached two-car garage on the dead-end alley. Home does need some TLC, but with your touches you could make this a gem.
INTERIOR
Bedrooms: 2
Fin ft² / Living Area: 933 ft²
Below Ground Living: N/A
Bathrooms: 1
Above Ground Living: 933ft²
-
Basement Details: Full,
Appliances Included:
-
- Range
- Refrigerator
- Washer
- Dryer
- Microwave
- Dishwasher
EXTERIOR
Air Conditioning: Central Air
Garage Spaces: 2
Construction Materials: N/A
Foundation Size: 933ft²
Unit Amenities:
-
- Kitchen Window
- Hardwood Floors
- Tile Floors
- Main Floor Primary Bedroom
Heating System:
-
- Forced Air
ROOMS
| Main | Size | ft² |
|---|---|---|
| Living Room | 14 x 11 | 196 ft² |
| Kitchen | 9 x 9 | 81 ft² |
| Dining Room | 11 x 8 | 121 ft² |
| Bedroom 1 | 13 x 11 | 169 ft² |
| Bedroom 2 | 11 x 10 | 121 ft² |
| Porch | 10 x 7 | 100 ft² |
LOT
Acres: N/A
Lot Size Dim.: 37 x 128
Longitude: 44.9001
Latitude: -93.2816
Zoning: Residential-Single Family
FINANCIAL & TAXES
Tax year: 2025
Tax annual amount: $3,415
MISCELLANEOUS
Fuel System: N/A
Sewer System: City Sewer/Connected
Water System: City Water/Connected
ADDITIONAL INFORMATION
MLS#: NST7790662
Listing Brokerage: Weichert, Realtors-Premier

ID: 4021857
Published: August 20, 2025
Last Update: August 20, 2025
Views: 12


