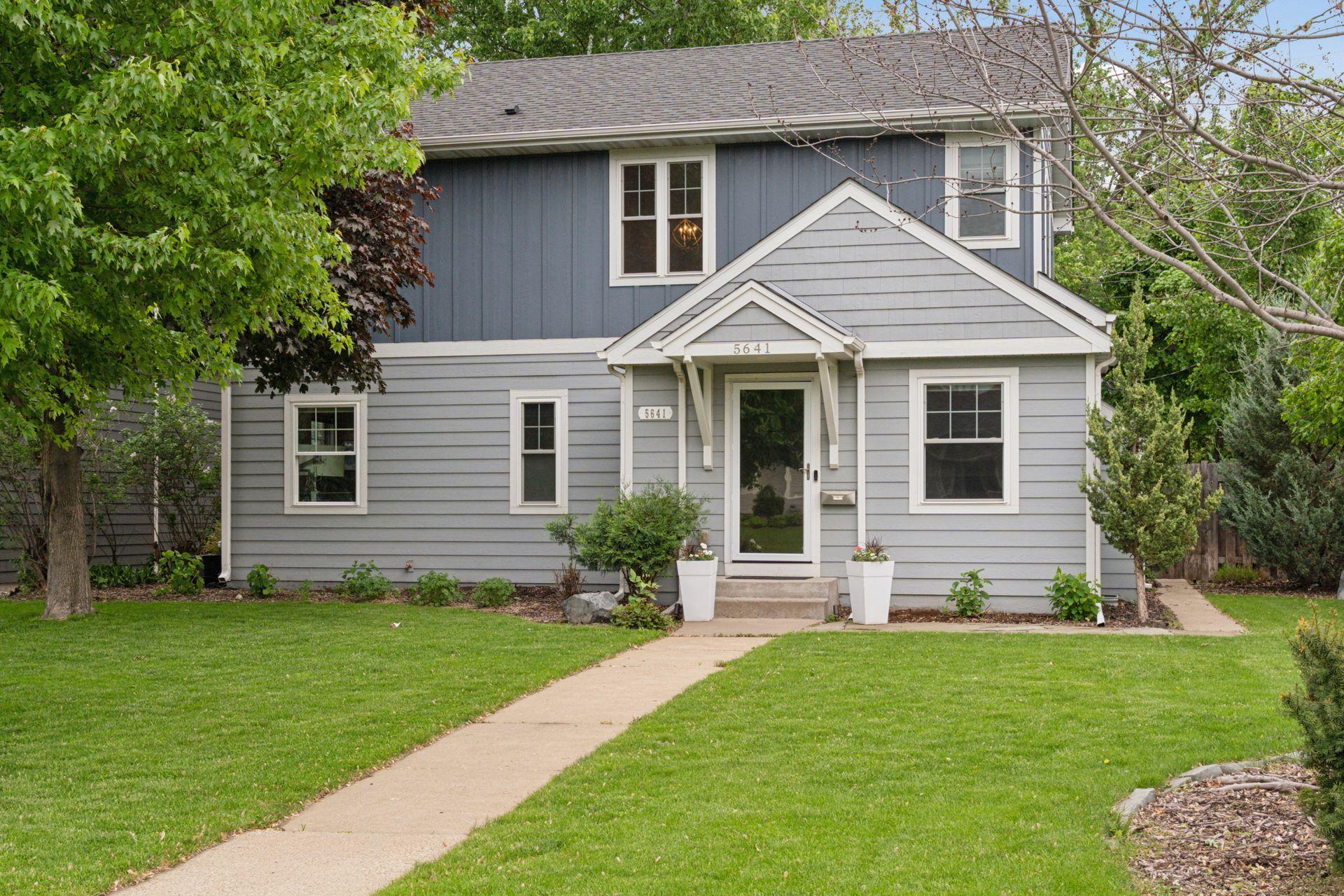5641 BEARD AVENUE
5641 Beard Avenue, Edina, 55410, MN
-
Price: $949,000
-
Status type: For Sale
-
City: Edina
-
Neighborhood: Brookline Add Edina
Bedrooms: 4
Property Size :2887
-
Listing Agent: NST16638,NST73617
-
Property type : Single Family Residence
-
Zip code: 55410
-
Street: 5641 Beard Avenue
-
Street: 5641 Beard Avenue
Bathrooms: 4
Year: 1949
Listing Brokerage: Coldwell Banker Burnet
FEATURES
- Range
- Refrigerator
- Washer
- Dryer
- Microwave
- Exhaust Fan
- Dishwasher
- Disposal
- Air-To-Air Exchanger
- Gas Water Heater
DETAILS
Welcome to this timeless 2-story home offering 4 bedrooms and 4 bathrooms, perfectly designed for comfort and functionality. Located in a desirable neighborhood, this home boasts an ideal layout with three bedrooms conveniently situated on one level and a private master suite that offers a peaceful retreat, complete with a walk-in California Closet and ensuite bath. The main floor features a dedicated office—perfect for remote work—a spacious living area, and a bright, updated kitchen that flows seamlessly into the dining space. Step out to the inviting screen porch for relaxing summer evenings or morning coffee. Upstairs, enjoy the convenience of a second-floor laundry room and generously sized bedrooms. A finished lower level includes a versatile exercise room and additional living space for family or guests. Additional features include a 2+ car garage, new furnace, updated privacy fence, heated floors in master bath, in-ground irrigation system, and premium California Closets throughout the home for smart, stylish storage. This home combines classic charm with modern updates. Walk to 50th and France and Edina schools.
INTERIOR
Bedrooms: 4
Fin ft² / Living Area: 2887 ft²
Below Ground Living: 953ft²
Bathrooms: 4
Above Ground Living: 1934ft²
-
Basement Details: Egress Window(s), Finished, Full, Storage Space,
Appliances Included:
-
- Range
- Refrigerator
- Washer
- Dryer
- Microwave
- Exhaust Fan
- Dishwasher
- Disposal
- Air-To-Air Exchanger
- Gas Water Heater
EXTERIOR
Air Conditioning: Central Air
Garage Spaces: 2
Construction Materials: N/A
Foundation Size: 1059ft²
Unit Amenities:
-
- Patio
- Kitchen Window
- Hardwood Floors
- Walk-In Closet
- Washer/Dryer Hookup
- Security System
- In-Ground Sprinkler
- Exercise Room
- Kitchen Center Island
- Wet Bar
- Tile Floors
- Primary Bedroom Walk-In Closet
Heating System:
-
- Forced Air
- Fireplace(s)
ROOMS
| Main | Size | ft² |
|---|---|---|
| Living Room | 18x13 | 324 ft² |
| Dining Room | 11x10 | 121 ft² |
| Family Room | 12x12 | 144 ft² |
| Kitchen | 12x11 | 144 ft² |
| Office | 10x10 | 100 ft² |
| Three Season Porch | 11x8 | 121 ft² |
| Patio | 18x11 | 324 ft² |
| Upper | Size | ft² |
|---|---|---|
| Bedroom 1 | 14x11 | 196 ft² |
| Bedroom 2 | 11x11 | 121 ft² |
| Bedroom 3 | 11x10 | 121 ft² |
| Lower | Size | ft² |
|---|---|---|
| Bedroom 4 | 10x9 | 100 ft² |
| Amusement Room | 14x11 | 196 ft² |
| Exercise Room | 14x11 | 196 ft² |
| Bar/Wet Bar Room | 7x6 | 49 ft² |
LOT
Acres: N/A
Lot Size Dim.: 59x123
Longitude: 44.9
Latitude: -93.3236
Zoning: Residential-Single Family
FINANCIAL & TAXES
Tax year: 2025
Tax annual amount: $12,198
MISCELLANEOUS
Fuel System: N/A
Sewer System: City Sewer/Connected
Water System: City Water/Connected
ADITIONAL INFORMATION
MLS#: NST7743019
Listing Brokerage: Coldwell Banker Burnet

ID: 3702349
Published: May 28, 2025
Last Update: May 28, 2025
Views: 6






