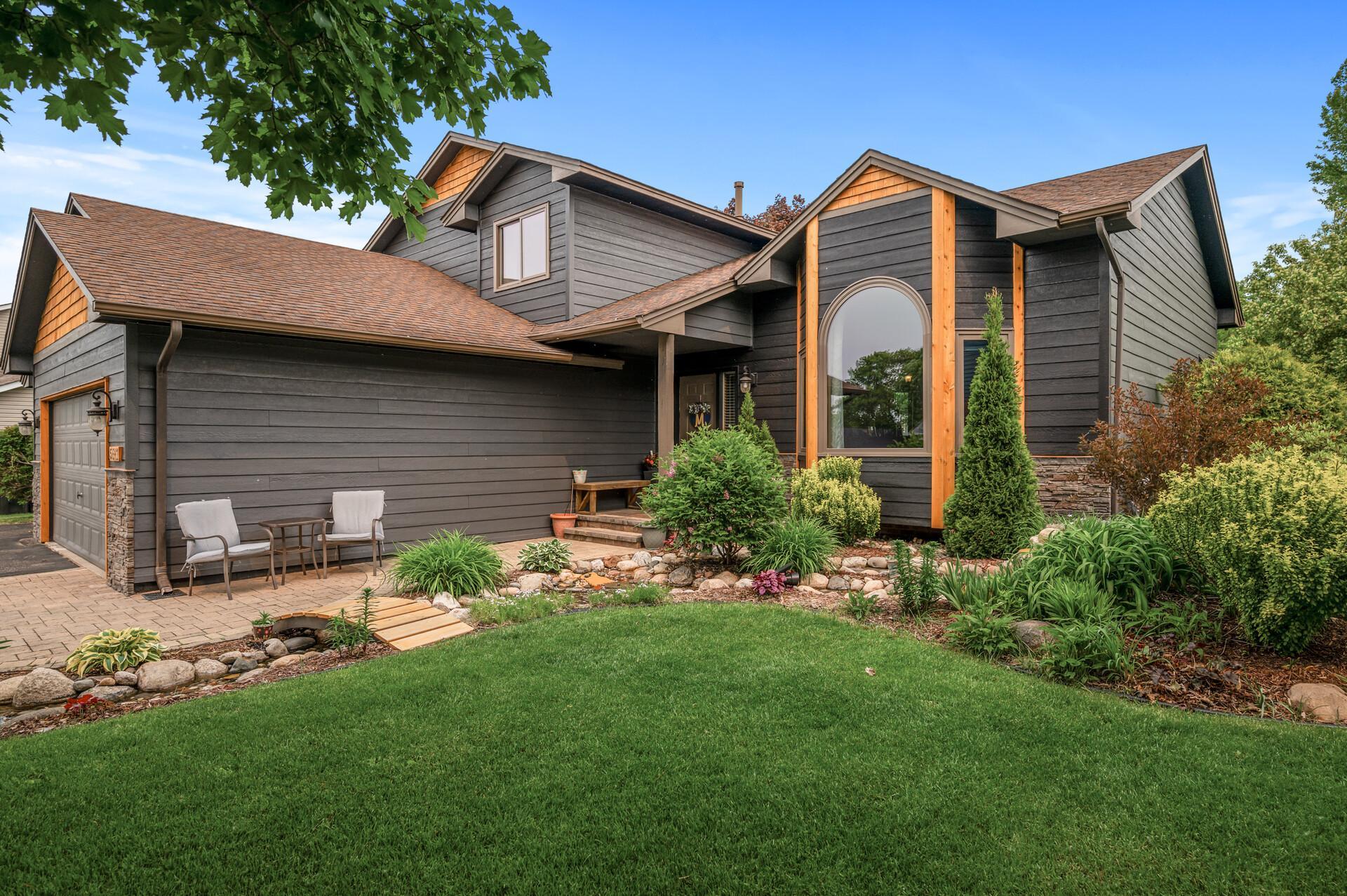5641 146TH AVENUE
5641 146th Avenue, Anoka (Ramsey), 55303, MN
-
Price: $450,000
-
Status type: For Sale
-
City: Anoka (Ramsey)
-
Neighborhood: Wood Pond Hills 3rd Add
Bedrooms: 4
Property Size :2244
-
Listing Agent: NST49573,NST114516
-
Property type : Single Family Residence
-
Zip code: 55303
-
Street: 5641 146th Avenue
-
Street: 5641 146th Avenue
Bathrooms: 3
Year: 1994
Listing Brokerage: Fathom Realty MN, LLC
FEATURES
- Range
- Refrigerator
- Washer
- Dryer
- Microwave
- Exhaust Fan
- Dishwasher
DETAILS
Welcome to 5641 146th Ave in the heart of Ramsey – a beautifully updated modified two-story home designed for modern living and everyday comfort. With 4 bedrooms and 3 bathrooms spread across 2,244 finished square feet, this property offers flexibility and space to grow. The main level features a spacious kitchen, a welcoming dining area, a cozy living room with a fireplace, a versatile flex room, and a convenient laundry area. Upstairs, you’ll find three well-appointed bedrooms, while the lower level offers a fourth bedroom, a dedicated workout room, and additional unfinished space awaiting your creative vision. Step outside and fall in love with the stunning exterior – all new Andersen windows, fresh LP Smartside siding accented with natural cedar, and lush, professionally landscaped grounds. A custom paver sidewalk leads you past a serene low maintenance front-yard water feature, setting the tone for peaceful living before you even walk in the door. Out back, enjoy a fully fenced yard—ideal for pets, play, and backyard BBQs. The WiFi-enabled irrigation system keeps your lawn effortlessly green, while the 3-stall heated garage provides ample space for vehicles, storage, or weekend projects. There's also a spacious 12’ x 20’ storage shed for all your extras. This home sits on an oversized city lot in a quiet, well-kept neighborhood with easy access to parks, schools, and local amenities. Whether you’re looking to move right in or finish the lower level exactly how you want, this home is packed with potential, style, and functionality. Don’t miss your opportunity to own this thoughtfully maintained and updated home in one of Ramsey's most desirable areas!
INTERIOR
Bedrooms: 4
Fin ft² / Living Area: 2244 ft²
Below Ground Living: 391ft²
Bathrooms: 3
Above Ground Living: 1853ft²
-
Basement Details: Block, Egress Window(s), Full, Sump Pump,
Appliances Included:
-
- Range
- Refrigerator
- Washer
- Dryer
- Microwave
- Exhaust Fan
- Dishwasher
EXTERIOR
Air Conditioning: Central Air
Garage Spaces: 3
Construction Materials: N/A
Foundation Size: 1159ft²
Unit Amenities:
-
Heating System:
-
- Forced Air
ROOMS
| Main | Size | ft² |
|---|---|---|
| Family Room | 21x12 | 441 ft² |
| Dining Room | 11x14 | 121 ft² |
| Kitchen | 10x12 | 100 ft² |
| Laundry | 9x7 | 81 ft² |
| Living Room | 21.5x14 | 460.46 ft² |
| Upper | Size | ft² |
|---|---|---|
| Bedroom 1 | 12x12 | 144 ft² |
| Bedroom 2 | 10x11 | 100 ft² |
| Bedroom 3 | 10x11 | 100 ft² |
| Lower | Size | ft² |
|---|---|---|
| Bedroom 4 | 14x10 | 196 ft² |
| Exercise Room | 13x12 | 169 ft² |
LOT
Acres: N/A
Lot Size Dim.: 78x138x87x23x156
Longitude: 45.2359
Latitude: -93.4101
Zoning: Residential-Single Family
FINANCIAL & TAXES
Tax year: 2025
Tax annual amount: $4,268
MISCELLANEOUS
Fuel System: N/A
Sewer System: City Sewer/Connected
Water System: City Water/Connected
ADITIONAL INFORMATION
MLS#: NST7752086
Listing Brokerage: Fathom Realty MN, LLC

ID: 3776522
Published: June 12, 2025
Last Update: June 12, 2025
Views: 4






