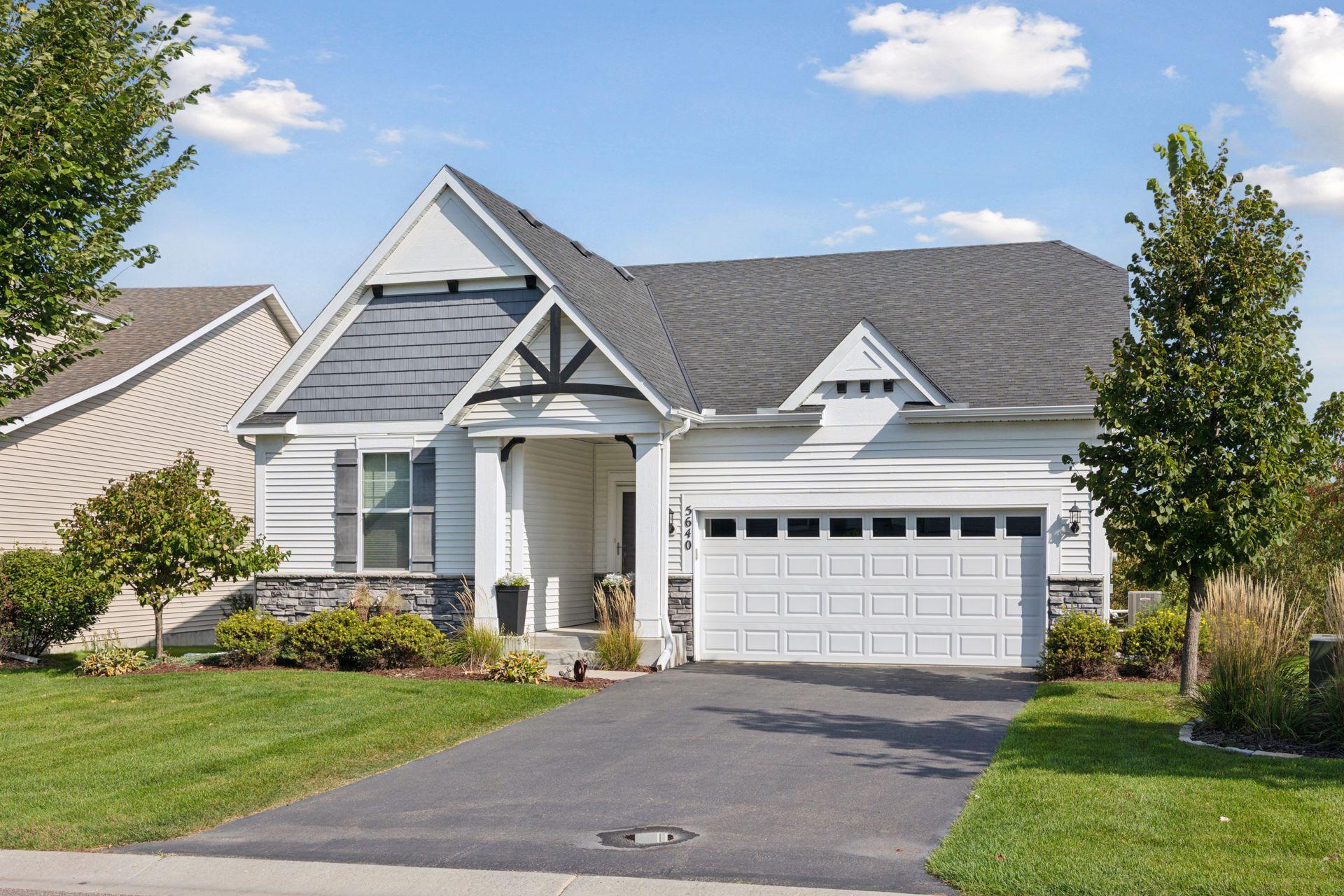5640 DALLAS LANE
5640 Dallas Lane, Plymouth, 55446, MN
-
Price: $749,900
-
Status type: For Sale
-
City: Plymouth
-
Neighborhood: Camelot Nine
Bedrooms: 3
Property Size :3699
-
Listing Agent: NST16655,NST39453
-
Property type : Single Family Residence
-
Zip code: 55446
-
Street: 5640 Dallas Lane
-
Street: 5640 Dallas Lane
Bathrooms: 3
Year: 2017
Listing Brokerage: RE/MAX Results
FEATURES
- Microwave
- Exhaust Fan
- Dishwasher
- Cooktop
- Wall Oven
DETAILS
Experience refined living in this beautifully designed home located in the highly sought-after Camelot Nine at Begin Oaks community. Perfectly positioned on a premium walkout lot with breathtaking views, this property offers both privacy and picturesque surroundings on a quiet cul-de-sac. Step inside and discover over 2,079 square feet of main-level living with a total of 3700 finished, thoughtfully crafted for comfort, function, and style. The open-concept layout flows seamlessly between the gourmet kitchen, sun-filled dining area, and inviting great room. The chef’s kitchen features a large center island with seating for six, high-end finishes, and abundant cabinetry — ideal for both everyday living and entertaining. Enjoy morning coffee or stunning views from the warm and welcoming sunroom, or step out onto the oversized maintenance-free deck, offering ample space for outdoor dining, lounging, and grilling. The main level primary suite provides a peaceful retreat with a spacious spa-inspired bath and a large walk-in closet. You’ll also find a main level office/den, a secondary bedroom suite, an additional full bath, and a well-designed mudroom for everyday convenience. The fully finished walkout lower level is built for entertainment and relaxation — featuring an expansive family room, home theater area, game space, and an additional bedroom suite, 3/4 bath plus generous storage throughout. The three-car tandem garage offers plenty of space for vehicles, storage, and all your recreational toys. This home perfectly combines luxury, comfort, and privacy — all within one of the area’s most desirable neighborhoods.
INTERIOR
Bedrooms: 3
Fin ft² / Living Area: 3699 ft²
Below Ground Living: 1620ft²
Bathrooms: 3
Above Ground Living: 2079ft²
-
Basement Details: Drain Tiled, Finished, Concrete, Sump Pump, Walkout,
Appliances Included:
-
- Microwave
- Exhaust Fan
- Dishwasher
- Cooktop
- Wall Oven
EXTERIOR
Air Conditioning: Central Air
Garage Spaces: 3
Construction Materials: N/A
Foundation Size: 2079ft²
Unit Amenities:
-
- Hardwood Floors
- Washer/Dryer Hookup
- Paneled Doors
- Kitchen Center Island
- French Doors
- Tile Floors
- Main Floor Primary Bedroom
Heating System:
-
- Forced Air
ROOMS
| Main | Size | ft² |
|---|---|---|
| Dining Room | 11x14 | 121 ft² |
| Family Room | 13x18 | 169 ft² |
| Kitchen | 11x14 | 121 ft² |
| Bedroom 1 | 13x15 | 169 ft² |
| Bedroom 2 | 10x11 | 100 ft² |
| Den | 13x10 | 169 ft² |
| Sun Room | 13x11 | 169 ft² |
| Basement | Size | ft² |
|---|---|---|
| Bedroom 3 | 12x11 | 144 ft² |
| Recreation Room | 40x28 | 1600 ft² |
LOT
Acres: N/A
Lot Size Dim.: 50x127x74x130
Longitude: 45.0572
Latitude: -93.4599
Zoning: Residential-Single Family
FINANCIAL & TAXES
Tax year: 2025
Tax annual amount: $7,908
MISCELLANEOUS
Fuel System: N/A
Sewer System: City Sewer/Connected
Water System: City Water/Connected
ADDITIONAL INFORMATION
MLS#: NST7804335
Listing Brokerage: RE/MAX Results

ID: 4258541
Published: October 31, 2025
Last Update: October 31, 2025
Views: 1






