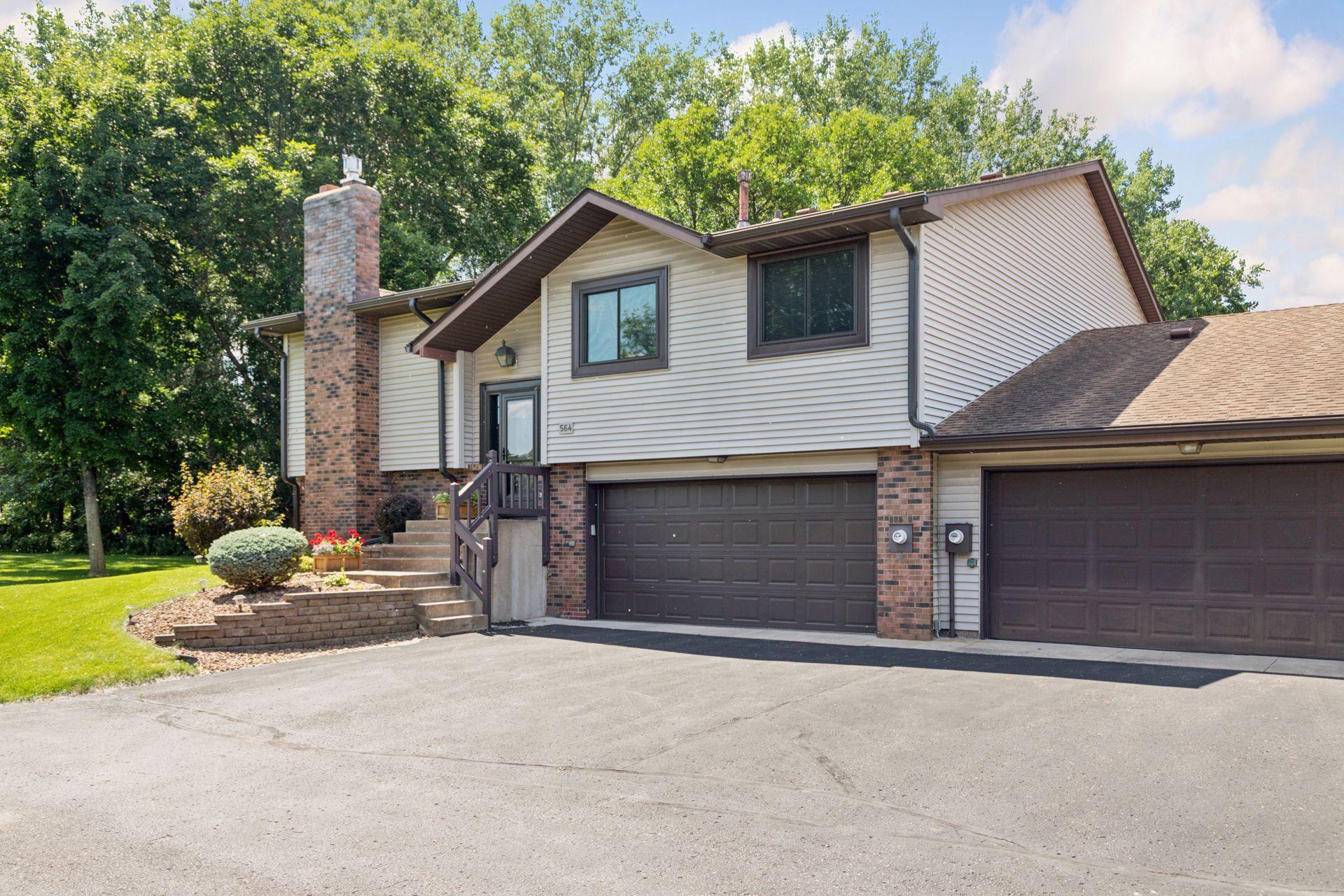564 DONEGAL CIRCLE
564 Donegal Circle, Shoreview, 55126, MN
-
Price: $332,000
-
Status type: For Sale
-
City: Shoreview
-
Neighborhood: Heather Ridge 2nd, Cic No322
Bedrooms: 2
Property Size :1614
-
Listing Agent: NST18009,NST108750
-
Property type : Townhouse Quad/4 Corners
-
Zip code: 55126
-
Street: 564 Donegal Circle
-
Street: 564 Donegal Circle
Bathrooms: 2
Year: 1984
Listing Brokerage: Weichert, Realtors-Advantage
FEATURES
- Range
- Refrigerator
- Washer
- Dryer
- Microwave
- Dishwasher
- Water Softener Owned
- Water Filtration System
- Gas Water Heater
- Stainless Steel Appliances
DETAILS
Be amazed at this spacious, light-filled and fully upgraded home nestled in a tree-lined, serene green space. As you enter you’ll notice many major upgrades including new wood floors, triple-pane windows, exterior doors, insulation, furnace, and utility room upgrades. New interior paint and carpeting give the home an updated and fresh feel. These investments add significant value and reduce the cost of ownership. The Open Concept floor plan and vaulted ceiling over kitchen, dining and living areas create a welcoming environment for family and friends. Step into the cozy cedar-paneled sunroom. Imagine yourself enjoying the natural beauty of the surrounding green space visible through wrap around windows. Placement of kitchen counters, appliances and an island with drawers make food preparation quick and easy. Cabinets provide ample storage, and a spacious walk-in pantry handles the overload. Main level includes a full bathroom, and a large primary bedroom with 50 sq ft walk-in closet. Beautiful French doors open into a cozy study with built-in desk and wood bookshelves. As you step downstairs peek through the spindled wood bannisters to see the spacious family room with a new gas fireplace. The adjacent room can be used as bedroom, office, or functional flex space. A new sliding glass door opens to a private covered patio and expansive lawn. The lower level also features a bathroom with shower, utility room with sink, cabinet and countertop, new furnace, and under-stairs storage. The HOA community provides tennis and pickleball courts, as well as a tranquil gathering area and gazebo. Because this home is located in Shoreview you can enjoy a rich lifestyle through the many civic services and events and nearby walking and biking paths, lakes and parks. Could this be your dream home?.
INTERIOR
Bedrooms: 2
Fin ft² / Living Area: 1614 ft²
Below Ground Living: 567ft²
Bathrooms: 2
Above Ground Living: 1047ft²
-
Basement Details: Finished,
Appliances Included:
-
- Range
- Refrigerator
- Washer
- Dryer
- Microwave
- Dishwasher
- Water Softener Owned
- Water Filtration System
- Gas Water Heater
- Stainless Steel Appliances
EXTERIOR
Air Conditioning: Central Air
Garage Spaces: 2
Construction Materials: N/A
Foundation Size: 1614ft²
Unit Amenities:
-
- Patio
- Deck
- Hardwood Floors
- Sun Room
- Ceiling Fan(s)
- Walk-In Closet
- Washer/Dryer Hookup
- Kitchen Center Island
- French Doors
- Main Floor Primary Bedroom
- Primary Bedroom Walk-In Closet
Heating System:
-
- Forced Air
ROOMS
| Main | Size | ft² |
|---|---|---|
| Living Room | 21 x 14 | 441 ft² |
| Dining Room | 11 x 10 | 121 ft² |
| Kitchen | 11 x 10 | 121 ft² |
| Bedroom 1 | 16 x 10 | 256 ft² |
| Sun Room | 13 x 08 | 169 ft² |
| Pantry (Walk-In) | 07 x 03 | 49 ft² |
| Bathroom | 07 x 07 | 49 ft² |
| Garage | 23 x 20 | 529 ft² |
| Office | 13 x 09 | 169 ft² |
| Lower | Size | ft² |
|---|---|---|
| Family Room | 22 x 13 | 484 ft² |
| Bedroom 2 | 10 x 09 | 100 ft² |
| Bathroom | 07 x 04 | 49 ft² |
| Laundry | 10 x 06 | 100 ft² |
| Patio | 10 x 09 | 100 ft² |
LOT
Acres: N/A
Lot Size Dim.: 68 x 150 x 60 x 119
Longitude: 45.1098
Latitude: -93.1264
Zoning: Residential-Single Family
FINANCIAL & TAXES
Tax year: 2024
Tax annual amount: $3,514
MISCELLANEOUS
Fuel System: N/A
Sewer System: City Sewer/Connected
Water System: City Water/Connected
ADITIONAL INFORMATION
MLS#: NST7767703
Listing Brokerage: Weichert, Realtors-Advantage

ID: 3871742
Published: July 10, 2025
Last Update: July 10, 2025
Views: 1






