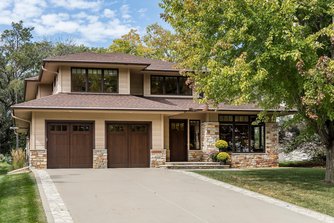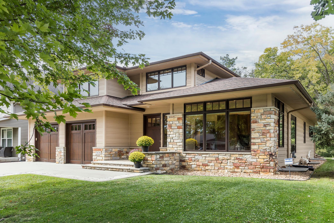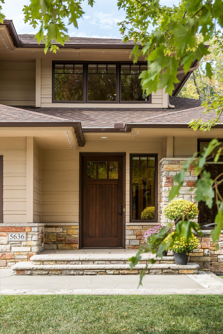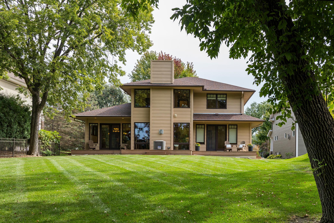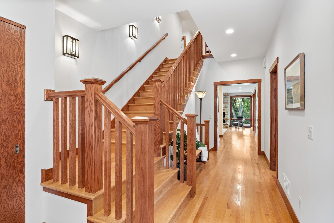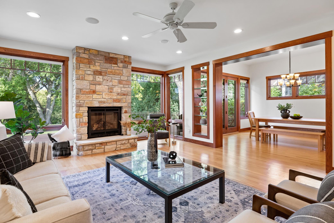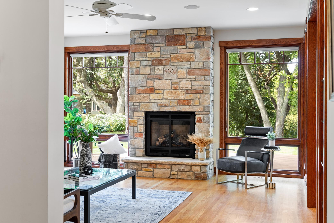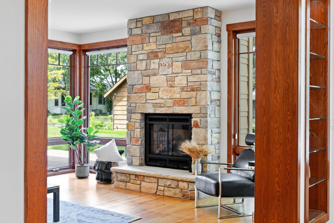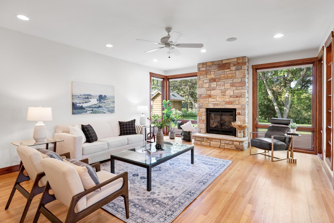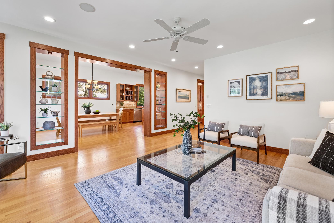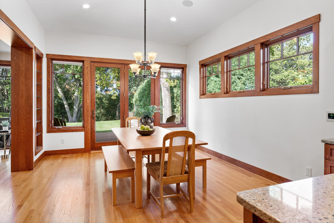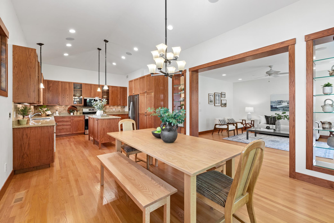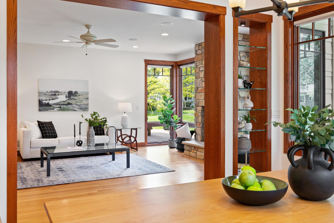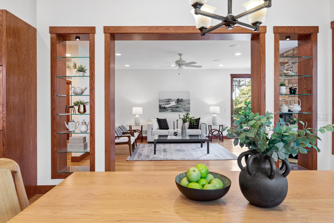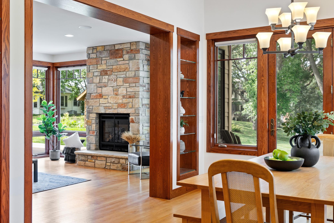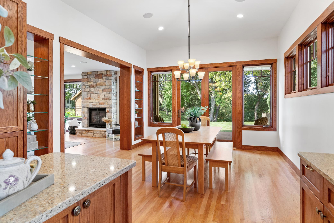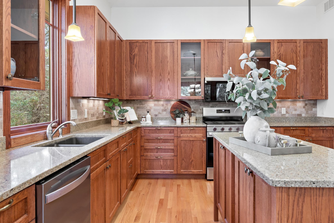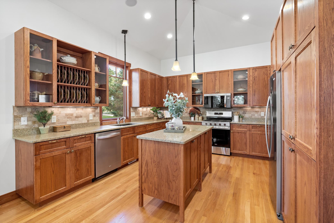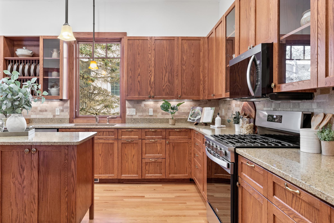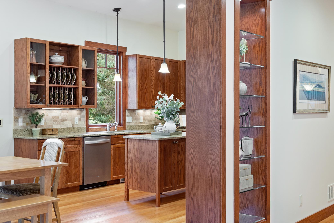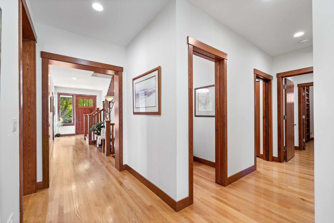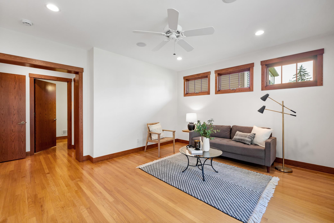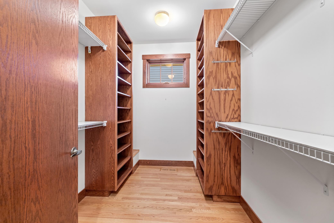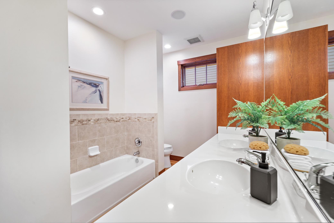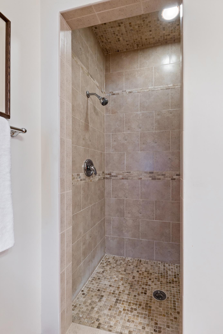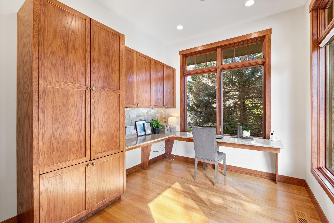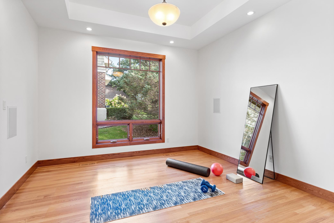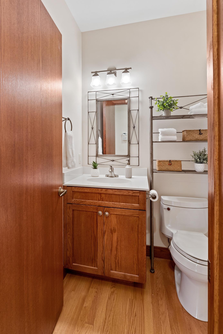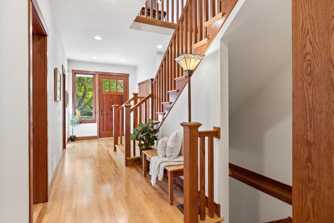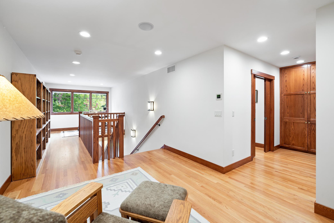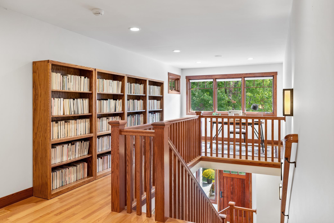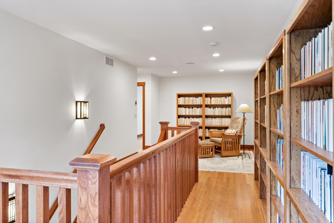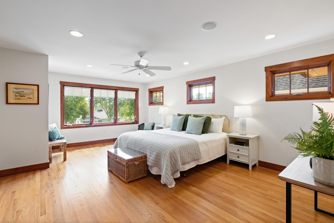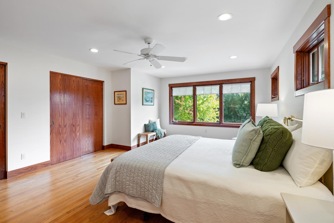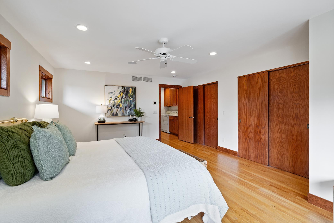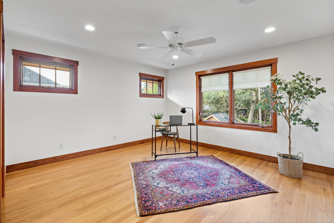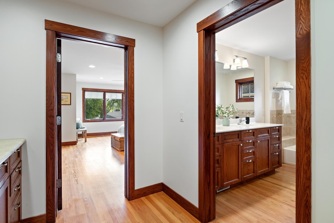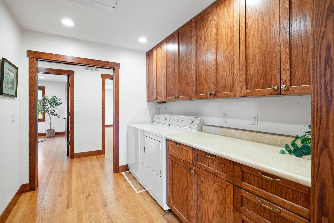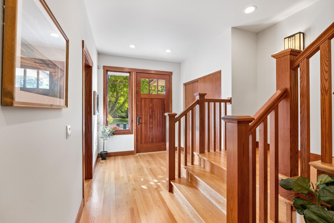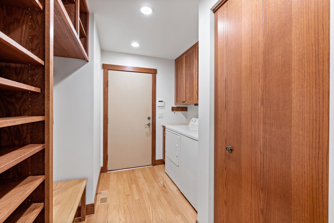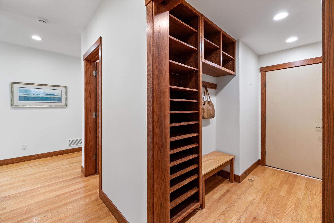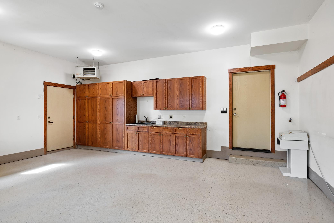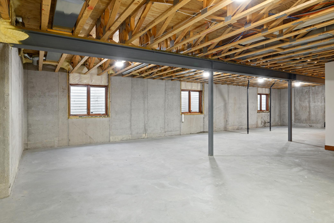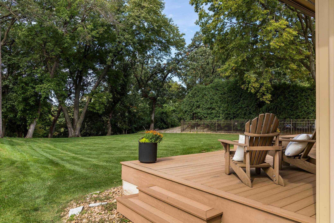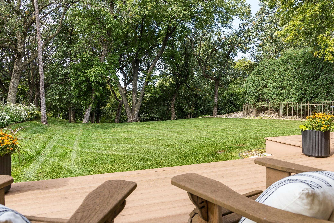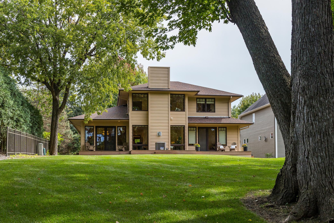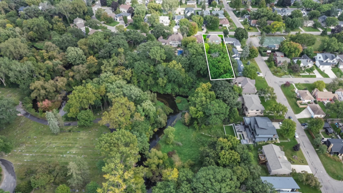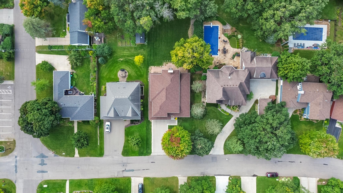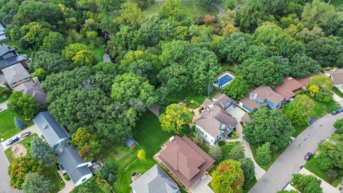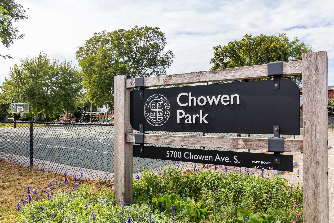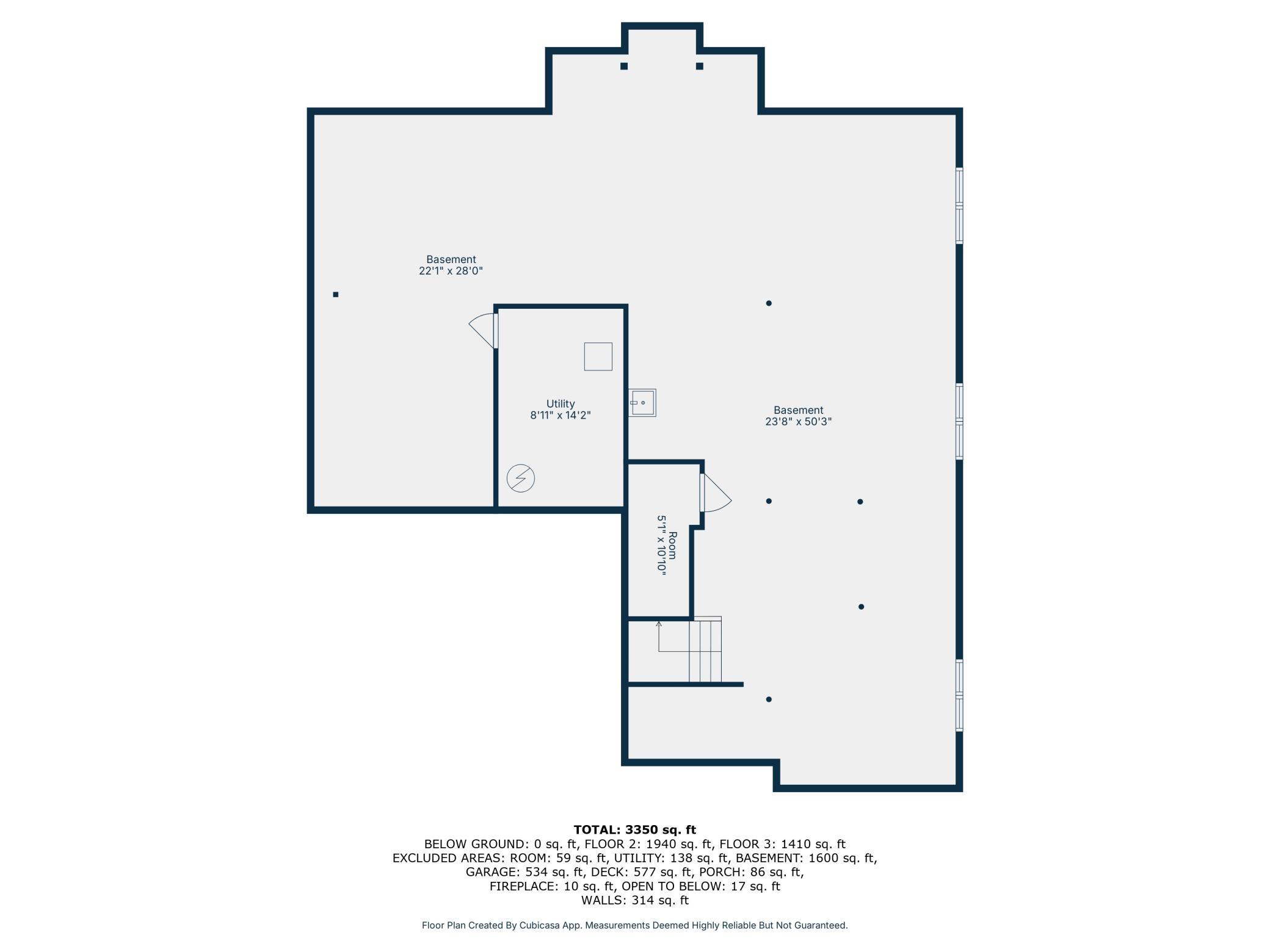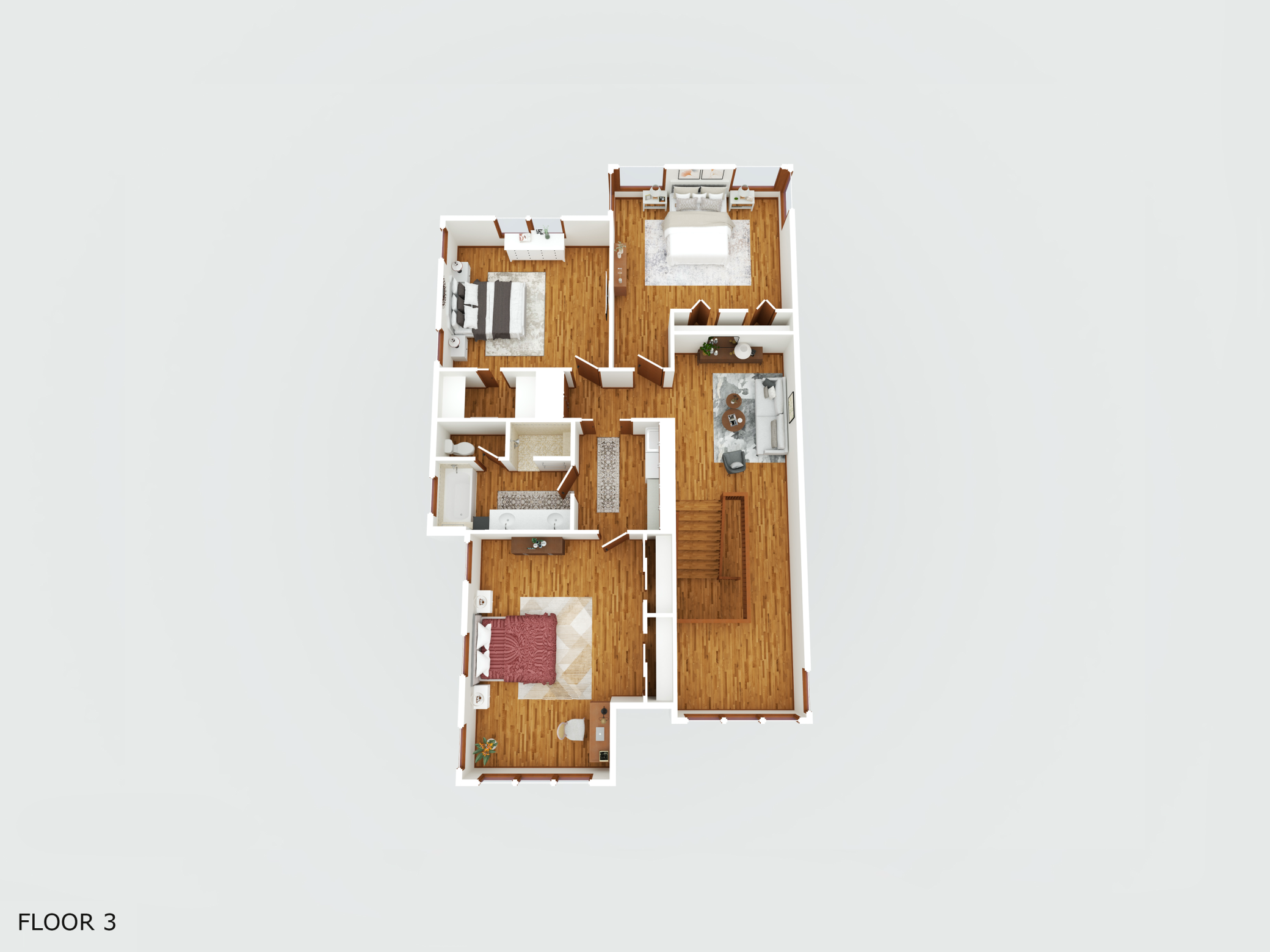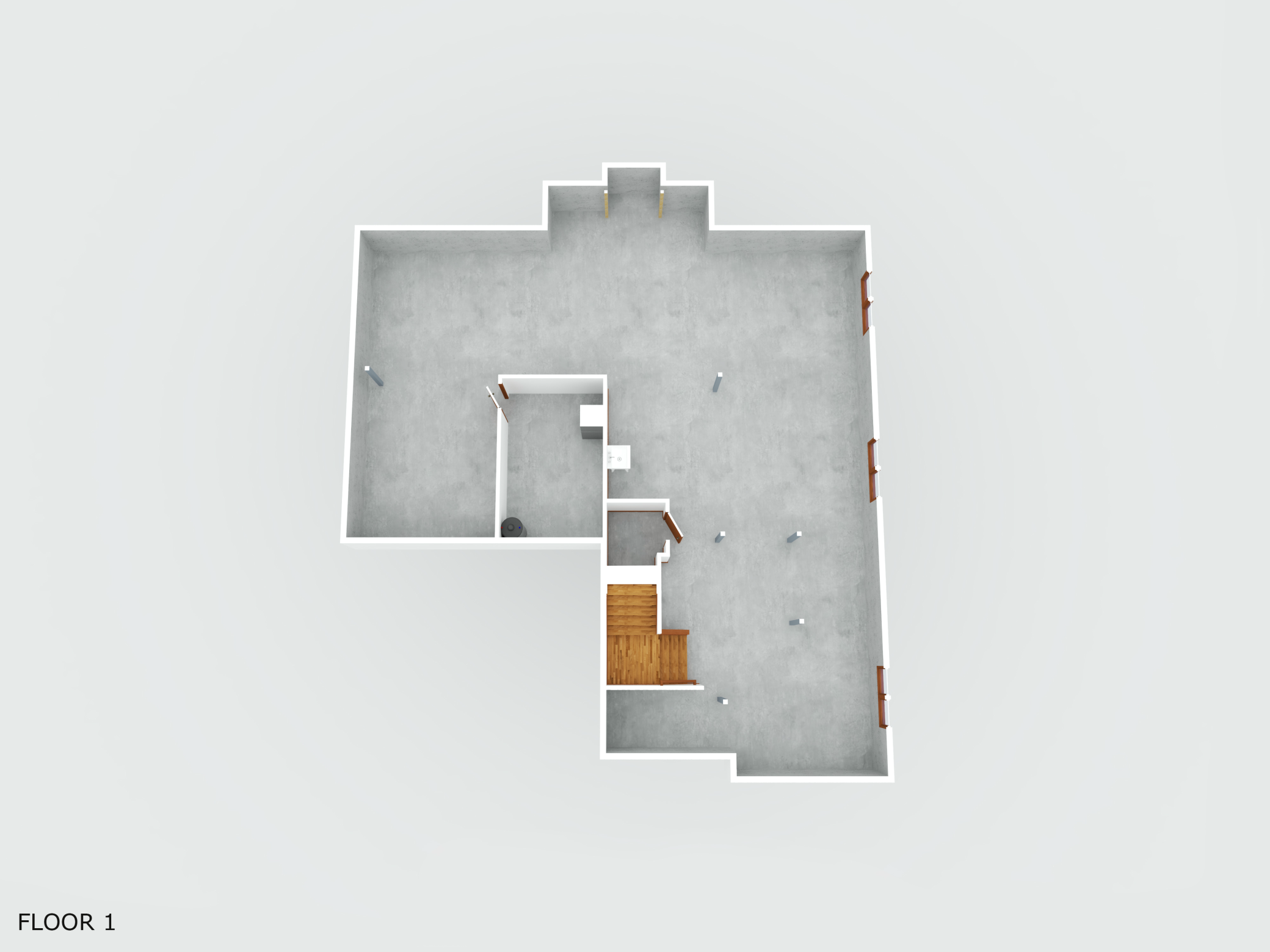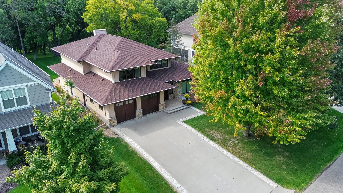5636 CHOWEN AVENUE
5636 Chowen Avenue, Edina, 55410, MN
-
Price: $1,950,000
-
Status type: For Sale
-
City: Edina
-
Neighborhood: Edina Hills
Bedrooms: 5
Property Size :3350
-
Listing Agent: NST49138,NST85244
-
Property type : Single Family Residence
-
Zip code: 55410
-
Street: 5636 Chowen Avenue
-
Street: 5636 Chowen Avenue
Bathrooms: 3
Year: 2007
Listing Brokerage: Compass
FEATURES
- Range
- Refrigerator
- Washer
- Dryer
- Microwave
- Exhaust Fan
- Dishwasher
- Air-To-Air Exchanger
- Gas Water Heater
- Stainless Steel Appliances
DETAILS
Discover refined living in this architecturally distinguished Edina residence, perfectly positioned on over one-third acre with serene Minnehaha Creek frontage. Built in 2007 with uncompromising quality, this 5-bedroom, 3-bath, 3,450 sq. ft. home showcases Missouri red oak hardwood floors throughout, solid 2x6 construction, and custom cabinetry of exceptional craftsmanship. Expansive Marvin windows, each with individual thermo-pane panels, bathe the interiors in natural light and frame picturesque creekside views. The main level boasts architecturally varied ceiling heights, an elegant open layout, and a striking Chilton stone fireplace. A chef’s kitchen with granite countertops, stainless steel appliances, custom cabinets, center island, and abundant storage flows seamlessly into the dining area and onto a low-maintenance TimberTech deck overlooking the private backyard. The flexible main-level primary suite offers direct yard access, a thoughtfully designed walk-in closet, and an ensuite bath. A dedicated office, fifth bedroom/flex space, and mudroom with laundry complete this level. Upstairs, three bedrooms are complemented by a spacious full bath, second laundry, and two sun-filled lofts ideal for lounge, office, or fitness space. The lower level offers 8.5-foot ceilings, three egress windows, and a roughed-in bath—ready for your custom finish. Additional features include premium Hardie board siding with Chilton stone accents, a heated 2-car garage with EV charger, and artisan-crafted woodwork throughout. A truly rare creekside retreat in Chowen Park, where timeless quality meets elegant design.
INTERIOR
Bedrooms: 5
Fin ft² / Living Area: 3350 ft²
Below Ground Living: N/A
Bathrooms: 3
Above Ground Living: 3350ft²
-
Basement Details: Drain Tiled, Egress Window(s), Full, Concrete, Storage Space, Sump Pump, Unfinished,
Appliances Included:
-
- Range
- Refrigerator
- Washer
- Dryer
- Microwave
- Exhaust Fan
- Dishwasher
- Air-To-Air Exchanger
- Gas Water Heater
- Stainless Steel Appliances
EXTERIOR
Air Conditioning: Central Air
Garage Spaces: 2
Construction Materials: N/A
Foundation Size: 1600ft²
Unit Amenities:
-
Heating System:
-
- Forced Air
ROOMS
| Main | Size | ft² |
|---|---|---|
| Living Room | 15.11 X 18.5 | 240.5 ft² |
| Dining Room | 13.4 X 13.8 | 178.67 ft² |
| Kitchen | 13.4 X 13.9 | 178.67 ft² |
| Bedroom 1 | 16.8 X 19.8 | 280 ft² |
| Office | 13.9 X 9.9 | 191.13 ft² |
| Bedroom 5 | 13.9 X 12.9 | 191.13 ft² |
| Walk In Closet | 9.11 X 6.10 | 90.34 ft² |
| Primary Bathroom | 14 X 9.5 | 201.83 ft² |
| Laundry | 7.8 X 9.5 | 59.8 ft² |
| Foyer | 8 X 22.8 | 69.33 ft² |
| Upper | Size | ft² |
|---|---|---|
| Bedroom 2 | 14.7 X 19.10 | 214.38 ft² |
| Bedroom 3 | 15.11 X 18.9 | 240.5 ft² |
| Bedroom 4 | 14.10 X 13.9 | 209.15 ft² |
| Loft | 10.6 X 18.7 | 111.3 ft² |
| Sitting Room | 10.6 X 13.11 | 111.3 ft² |
| Bathroom | 11.7 X 9.5 | 135.53 ft² |
| Walk In Closet | 8.5 X 4 | 71.54 ft² |
| Laundry | 8.3 X 9.5 | 68.48 ft² |
LOT
Acres: N/A
Lot Size Dim.: 61 X 263 X 60 X 251
Longitude: 44.9004
Latitude: -93.3258
Zoning: Residential-Single Family
FINANCIAL & TAXES
Tax year: 2025
Tax annual amount: $19,329
MISCELLANEOUS
Fuel System: N/A
Sewer System: City Sewer/Connected,City Sewer - In Street
Water System: City Water/Connected,City Water - In Street
ADDITIONAL INFORMATION
MLS#: NST7792567
Listing Brokerage: Compass

ID: 4118044
Published: September 17, 2025
Last Update: September 17, 2025
Views: 7


