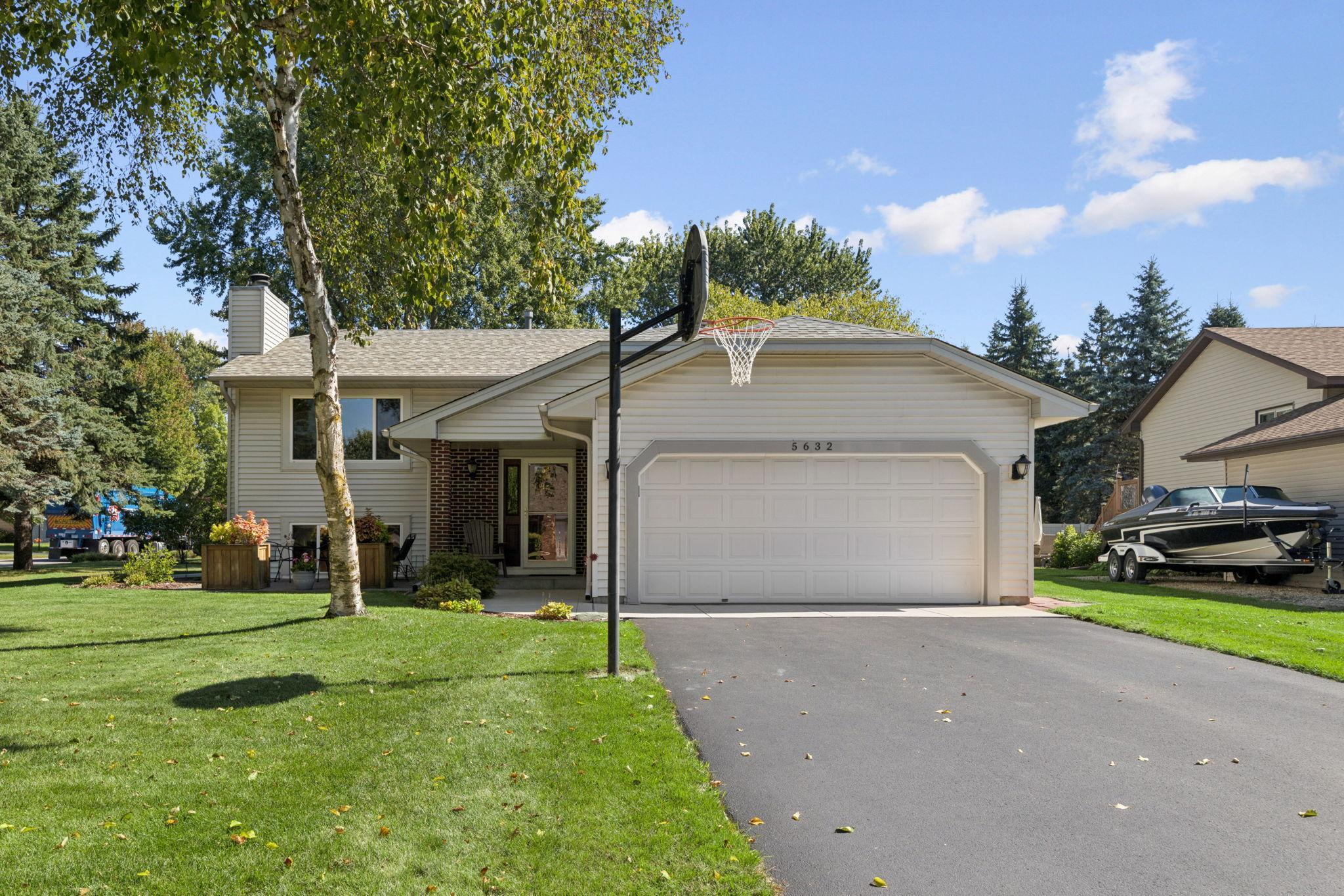5632 FISHER STREET
5632 Fisher Street, Saint Paul (White Bear Twp), 55110, MN
-
Price: $394,900
-
Status type: For Sale
-
Neighborhood: Brandlwood Farms 6th, Addition
Bedrooms: 4
Property Size :2001
-
Listing Agent: NST26373,NST41941
-
Property type : Single Family Residence
-
Zip code: 55110
-
Street: 5632 Fisher Street
-
Street: 5632 Fisher Street
Bathrooms: 2
Year: 1986
Listing Brokerage: RE/MAX Results
FEATURES
- Range
- Refrigerator
- Washer
- Dryer
- Microwave
- Dishwasher
- Water Softener Owned
- Disposal
- Gas Water Heater
- Stainless Steel Appliances
- Chandelier
DETAILS
Beautifully Updated 4-Bedroom Home in White Bear Township. Welcome to this move-in ready 4 bedroom, 2 bath split-level home in the heart of White Bear Township. Perfectly located near Otter Lake, shopping, schools, and convenient freeway access, this home is part of the award-winning White Bear Lake School District. Step inside to discover a bright, open-concept main level featuring a newly remodeled kitchen with stainless steel appliances, updated flooring, countertops, and sink (2023). Both bathrooms have been tastefully renovated with new vanities, tall toilets, modern flooring, reglazed tub/shower, and shower door. A cozy fireplace adds warmth and charm to the living space, while newer windows (2019) with a transferable lifetime warranty bring in plenty of natural light. Major updates provide peace of mind, including a new furnace and A/C (2021), roof and skylight, plus a replaced driveway apron, garage footings, corner block, and sidewalk (2023). Enjoy the outdoors with a large screened porch, under-deck storage, and a lush yard with an in-ground sprinkler system. A healthy, professionally treated Ash tree adds beauty and shade. This home combines thoughtful updates, modern conveniences, and an ideal location—ready for its next owner to enjoy!
INTERIOR
Bedrooms: 4
Fin ft² / Living Area: 2001 ft²
Below Ground Living: 950ft²
Bathrooms: 2
Above Ground Living: 1051ft²
-
Basement Details: Crawl Space, Finished, Full,
Appliances Included:
-
- Range
- Refrigerator
- Washer
- Dryer
- Microwave
- Dishwasher
- Water Softener Owned
- Disposal
- Gas Water Heater
- Stainless Steel Appliances
- Chandelier
EXTERIOR
Air Conditioning: Central Air
Garage Spaces: 2
Construction Materials: N/A
Foundation Size: 1051ft²
Unit Amenities:
-
- Patio
- Kitchen Window
- Deck
- Porch
- Natural Woodwork
- Ceiling Fan(s)
- Vaulted Ceiling(s)
- Washer/Dryer Hookup
- In-Ground Sprinkler
- Cable
- Skylight
- Kitchen Center Island
- Main Floor Primary Bedroom
Heating System:
-
- Forced Air
ROOMS
| Main | Size | ft² |
|---|---|---|
| Living Room | 21x13 | 441 ft² |
| Dining Room | 12x9 | 144 ft² |
| Kitchen | 12x9 | 144 ft² |
| Bedroom 1 | 12x12 | 144 ft² |
| Bedroom 2 | 13x10 | 169 ft² |
| Deck | 15x12 | 225 ft² |
| Screened Porch | 17x11 | 289 ft² |
| Patio | 15x14 | 225 ft² |
| Foyer | 7x6 | 49 ft² |
| Lower | Size | ft² |
|---|---|---|
| Bedroom 3 | 13x13 | 169 ft² |
| Bedroom 4 | 11x10 | 121 ft² |
| Family Room | 25x20 | 625 ft² |
LOT
Acres: N/A
Lot Size Dim.: 89x75x63x94x124
Longitude: 45.1112
Latitude: -93.0428
Zoning: Residential-Single Family
FINANCIAL & TAXES
Tax year: 2025
Tax annual amount: $5,212
MISCELLANEOUS
Fuel System: N/A
Sewer System: City Sewer/Connected
Water System: City Water/Connected
ADDITIONAL INFORMATION
MLS#: NST7806997
Listing Brokerage: RE/MAX Results

ID: 4172372
Published: October 02, 2025
Last Update: October 02, 2025
Views: 2






