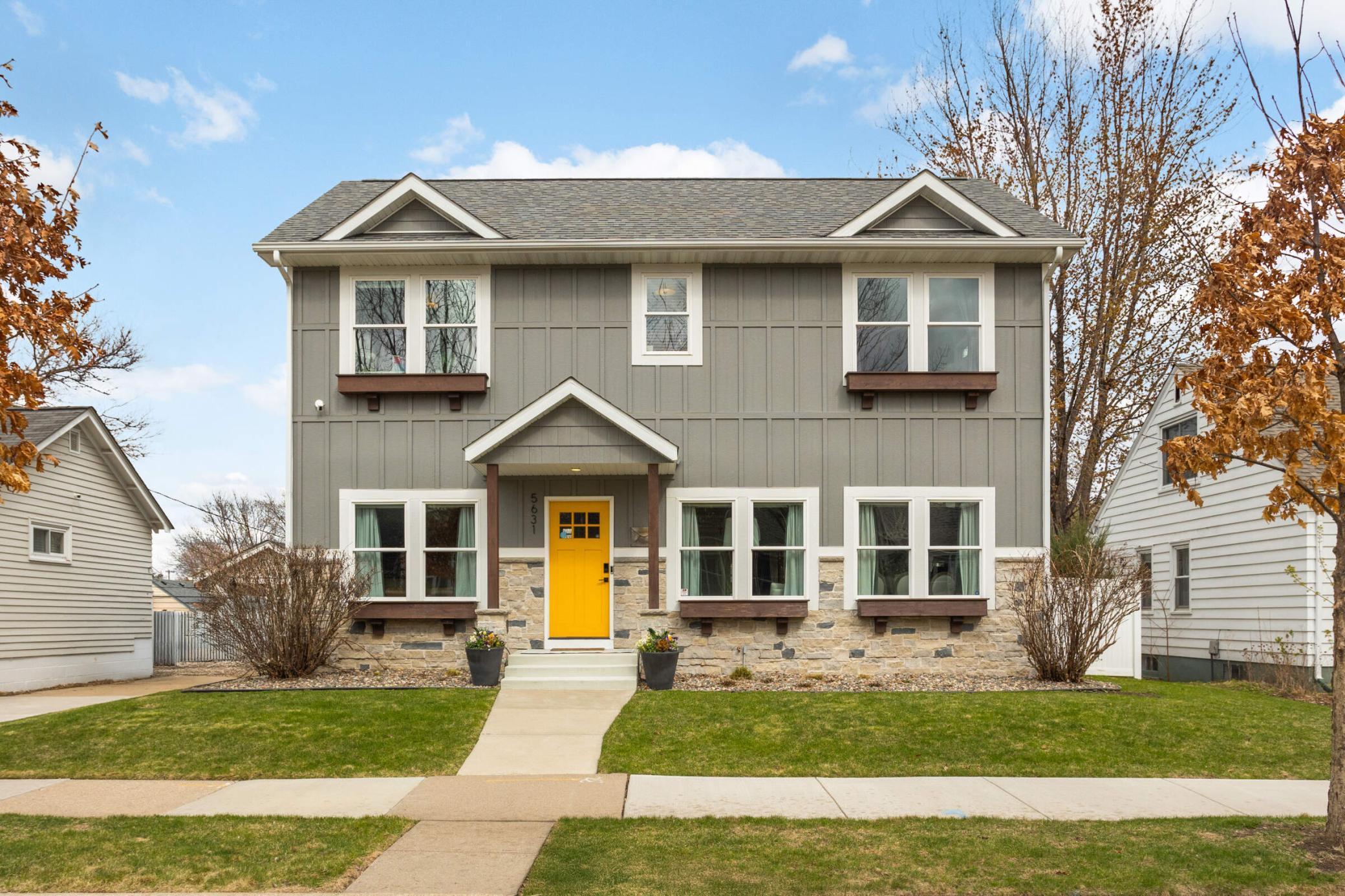5631 BLAISDELL AVENUE
5631 Blaisdell Avenue, Minneapolis, 55419, MN
-
Price: $699,000
-
Status type: For Sale
-
City: Minneapolis
-
Neighborhood: Windom
Bedrooms: 4
Property Size :1953
-
Listing Agent: NST26146,NST100316
-
Property type : Single Family Residence
-
Zip code: 55419
-
Street: 5631 Blaisdell Avenue
-
Street: 5631 Blaisdell Avenue
Bathrooms: 2
Year: 1922
Listing Brokerage: Exp Realty, LLC.
FEATURES
- Refrigerator
- Washer
- Dryer
- Microwave
- Exhaust Fan
- Dishwasher
- Water Softener Owned
- Disposal
- Cooktop
- Wall Oven
- Humidifier
- Water Osmosis System
- Stainless Steel Appliances
- Chandelier
DETAILS
Welcome to your dream home! This completely remodeled stunner blends luxury with timeless charm and modern technology. The heart of the home, the gourmet kitchen is a chef's paradise with high-end appliances, designer finishes and endless storage options. Entertain in style with a unique wine feature wall and spacious dining room. Relax in the sunroom by the cozy gas fireplace under striking ceiling beams, or step outside to your private, fully fenced yard with a patio, mature landscaping, and sprinkler system. You’ll love the ability to control the entire home from your phone with smart technology. Don’t miss the main floor bedroom and full bathroom, perfect for guests. The upper level features a vaulted primary suite with a spacious walk-in closet and a designer bathroom with large walk-in shower. There are also 2 additional bedrooms with gorgeous wallpaper accents and thoughtful closet organizers. No expense was spared—you truly couldn't rebuild this home today for the price! Just a short walk to Wise Acre to grab dinner, 2 blocks from the parkway and Minnehaha Creek, and minutes to shopping, dining, Kowalski’s, and the airport. This is THE ONE you’ve been waiting for!
INTERIOR
Bedrooms: 4
Fin ft² / Living Area: 1953 ft²
Below Ground Living: N/A
Bathrooms: 2
Above Ground Living: 1953ft²
-
Basement Details: Block, Crawl Space, Daylight/Lookout Windows, Egress Window(s), Partial, Storage Space, Unfinished,
Appliances Included:
-
- Refrigerator
- Washer
- Dryer
- Microwave
- Exhaust Fan
- Dishwasher
- Water Softener Owned
- Disposal
- Cooktop
- Wall Oven
- Humidifier
- Water Osmosis System
- Stainless Steel Appliances
- Chandelier
EXTERIOR
Air Conditioning: Central Air
Garage Spaces: 2
Construction Materials: N/A
Foundation Size: 870ft²
Unit Amenities:
-
- Patio
- Kitchen Window
- Hardwood Floors
- Sun Room
- Ceiling Fan(s)
- Walk-In Closet
- Vaulted Ceiling(s)
- Washer/Dryer Hookup
- In-Ground Sprinkler
- Paneled Doors
- Skylight
- Kitchen Center Island
- Tile Floors
- Main Floor Primary Bedroom
- Primary Bedroom Walk-In Closet
Heating System:
-
- Forced Air
ROOMS
| Main | Size | ft² |
|---|---|---|
| Living Room | 18x9 | 324 ft² |
| Dining Room | 18x12 | 324 ft² |
| Sun Room | 15x12 | 225 ft² |
| Kitchen | 17x11 | 289 ft² |
| Bedroom 4 | 11x9 | 121 ft² |
| Bathroom | 8x5 | 64 ft² |
| Patio | 18x12 | 324 ft² |
| Upper | Size | ft² |
|---|---|---|
| Bedroom 1 | 15x12 | 225 ft² |
| Bedroom 2 | 12x11 | 144 ft² |
| Bedroom 3 | 11x10 | 121 ft² |
| Walk In Closet | 10x8 | 100 ft² |
| Bathroom | 12x7 | 144 ft² |
LOT
Acres: N/A
Lot Size Dim.: 55x126
Longitude: 44.9005
Latitude: -93.279
Zoning: Residential-Single Family
FINANCIAL & TAXES
Tax year: 2025
Tax annual amount: $9,249
MISCELLANEOUS
Fuel System: N/A
Sewer System: City Sewer/Connected
Water System: City Water/Connected
ADITIONAL INFORMATION
MLS#: NST7734941
Listing Brokerage: Exp Realty, LLC.

ID: 3573838
Published: May 01, 2025
Last Update: May 01, 2025
Views: 2






