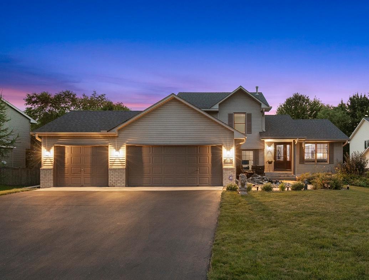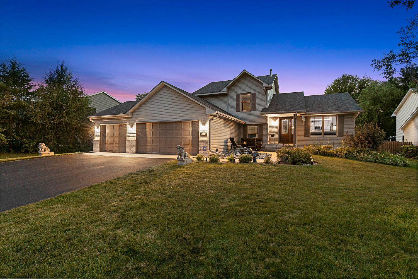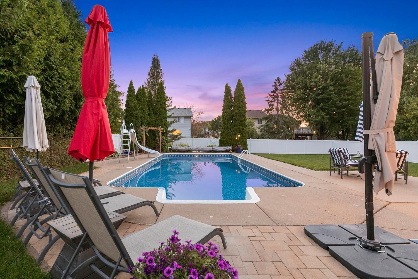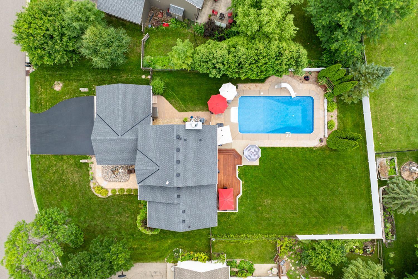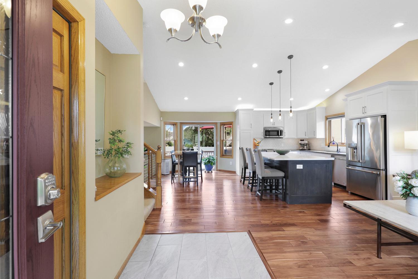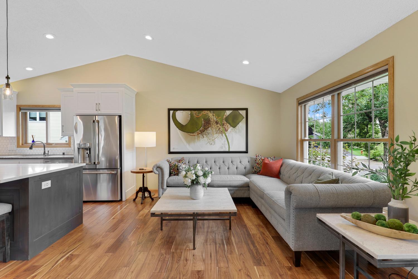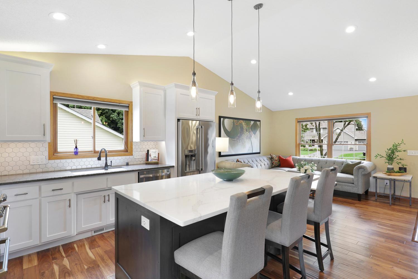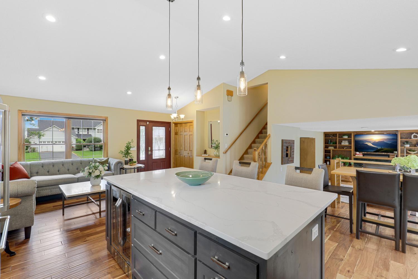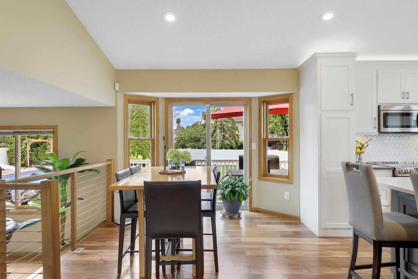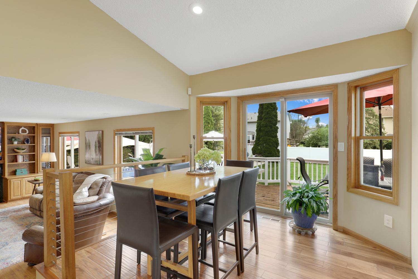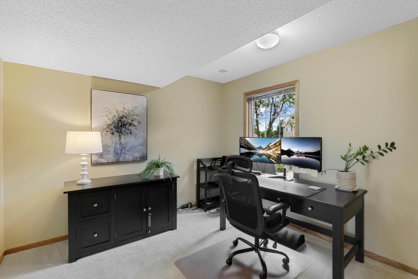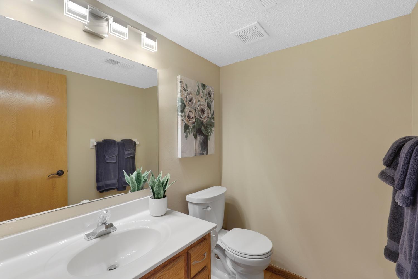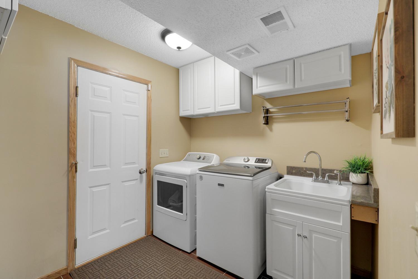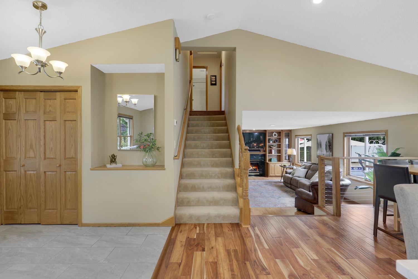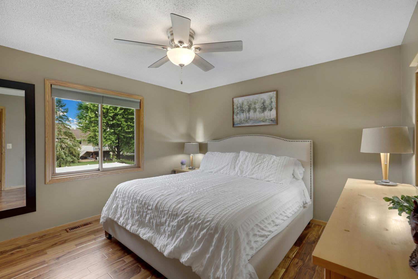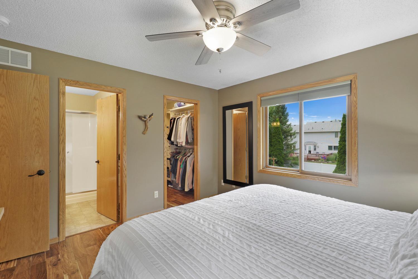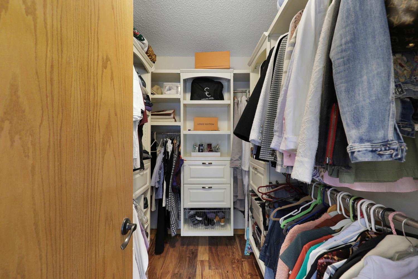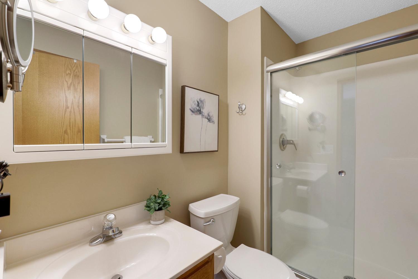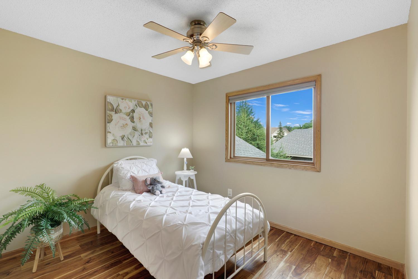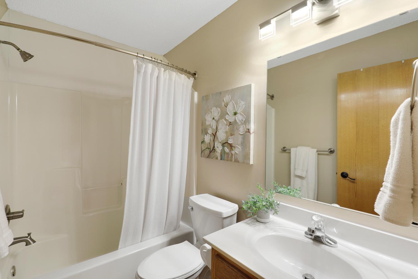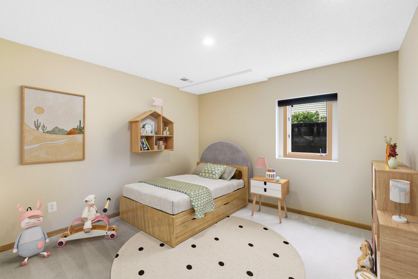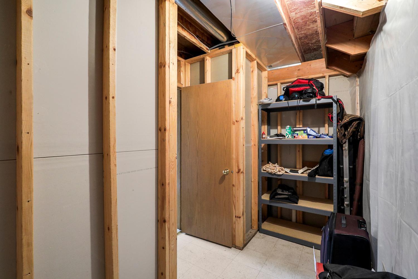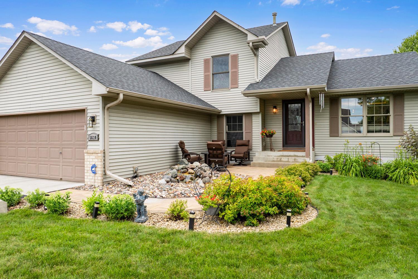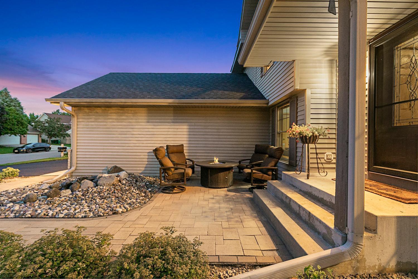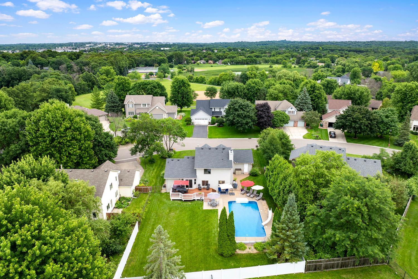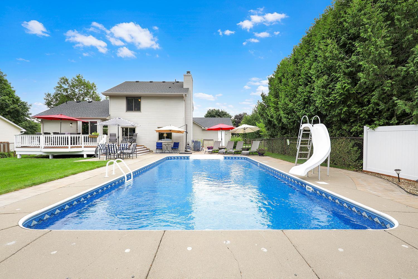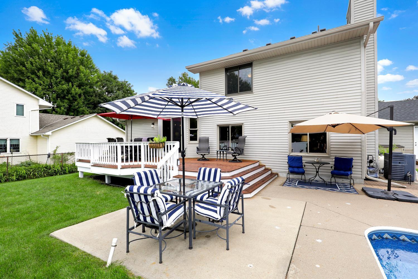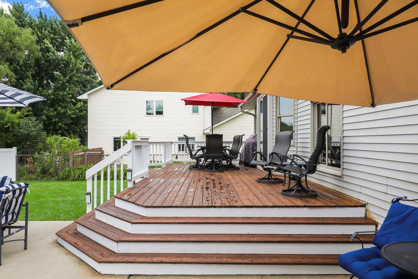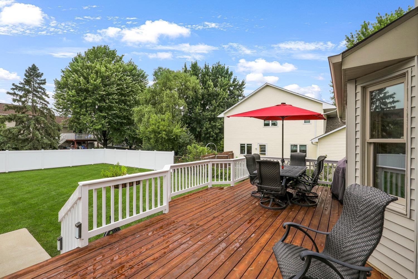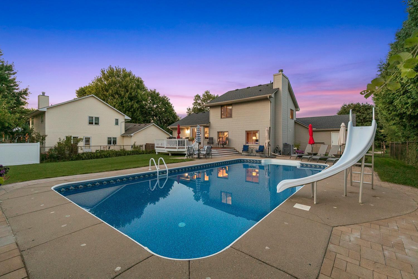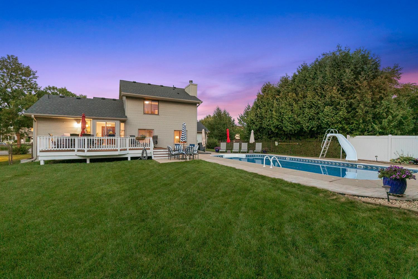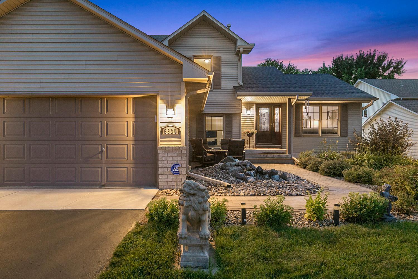5630 OAK VIEW COURT
5630 Oak View Court, Savage, 55378, MN
-
Price: $525,000
-
Status type: For Sale
-
City: Savage
-
Neighborhood: Dufferin Park 4th Add
Bedrooms: 5
Property Size :2356
-
Listing Agent: NST16483,NST64254
-
Property type : Single Family Residence
-
Zip code: 55378
-
Street: 5630 Oak View Court
-
Street: 5630 Oak View Court
Bathrooms: 3
Year: 1994
Listing Brokerage: Edina Realty, Inc.
FEATURES
- Range
- Refrigerator
- Washer
- Dryer
- Microwave
- Dishwasher
- Water Softener Owned
- Disposal
- Gas Water Heater
- Wine Cooler
- Stainless Steel Appliances
DETAILS
Welcome to this stunning 5-bedroom home nestled in a private cul-de-sac, featuring an incredible backyard with inground saltwater pool and huge newly refinished deck! Step inside to a bright and spacious layout with vaulted ceilings, a newer roof, and thoughtful updates throughout. The beautifully remodeled kitchen is a showstopper, complete with custom cabinetry, Silestone countertops, gleaming hardwood floors and more. You’ll love the stainless steel GE Café double oven range, GE Café refrigerator with built-in Keurig coffee maker and beverage/wine fridge in the island. Step outside to your own private oasis—perfect for relaxing or entertaining. The fully fenced backyard boasts a heated saltwater pool with brand new liner, expansive deck for summer BBQs and plenty of green space for play or gardening. From the pondless waterfall feature in the front to the new kitchen inside, this home truly has it all. Prime location close to parks, trails, shopping, schools and dining. A rare find with pride of ownership throughout! A truly special place to call home! Agents & buyers to verify all data & measurements. See supplements & 3D tour for full details and truly experience this home. Buyers and buyer's agents to verify all measurements.
INTERIOR
Bedrooms: 5
Fin ft² / Living Area: 2356 ft²
Below Ground Living: 560ft²
Bathrooms: 3
Above Ground Living: 1796ft²
-
Basement Details: Drain Tiled, Egress Window(s), Finished, Partial, Sump Pump,
Appliances Included:
-
- Range
- Refrigerator
- Washer
- Dryer
- Microwave
- Dishwasher
- Water Softener Owned
- Disposal
- Gas Water Heater
- Wine Cooler
- Stainless Steel Appliances
EXTERIOR
Air Conditioning: Central Air
Garage Spaces: 3
Construction Materials: N/A
Foundation Size: 1176ft²
Unit Amenities:
-
- Patio
- Kitchen Window
- Deck
- Natural Woodwork
- Hardwood Floors
- Walk-In Closet
- Washer/Dryer Hookup
- In-Ground Sprinkler
- Exercise Room
- Cable
- Kitchen Center Island
- Tile Floors
- Primary Bedroom Walk-In Closet
Heating System:
-
- Forced Air
ROOMS
| Main | Size | ft² |
|---|---|---|
| Living Room | 12.5x12 | 155.21 ft² |
| Dining Room | 9.5x10 | 89.46 ft² |
| Kitchen | 13x10 | 169 ft² |
| Family Room | 20x13 | 400 ft² |
| Bedroom 4 | 11x10.5 | 114.58 ft² |
| Laundry | 8.5x7.5 | 62.42 ft² |
| Deck | 22x13 | 484 ft² |
| Garage | 22x32 | 484 ft² |
| Upper | Size | ft² |
|---|---|---|
| Bedroom 1 | 13x12 | 169 ft² |
| Bedroom 2 | 10x9 | 100 ft² |
| Bedroom 3 | 11x9 | 121 ft² |
| Lower | Size | ft² |
|---|---|---|
| Bedroom 5 | 11.5x11.5 | 130.34 ft² |
| Amusement Room | 12x12 | 144 ft² |
| Storage | 12x4.5 | 53 ft² |
LOT
Acres: N/A
Lot Size Dim.: 150x80x148x81
Longitude: 44.7387
Latitude: -93.3504
Zoning: Residential-Single Family
FINANCIAL & TAXES
Tax year: 2025
Tax annual amount: $4,436
MISCELLANEOUS
Fuel System: N/A
Sewer System: City Sewer/Connected
Water System: City Water/Connected
ADDITIONAL INFORMATION
MLS#: NST7753402
Listing Brokerage: Edina Realty, Inc.

ID: 3903692
Published: July 18, 2025
Last Update: July 18, 2025
Views: 2


