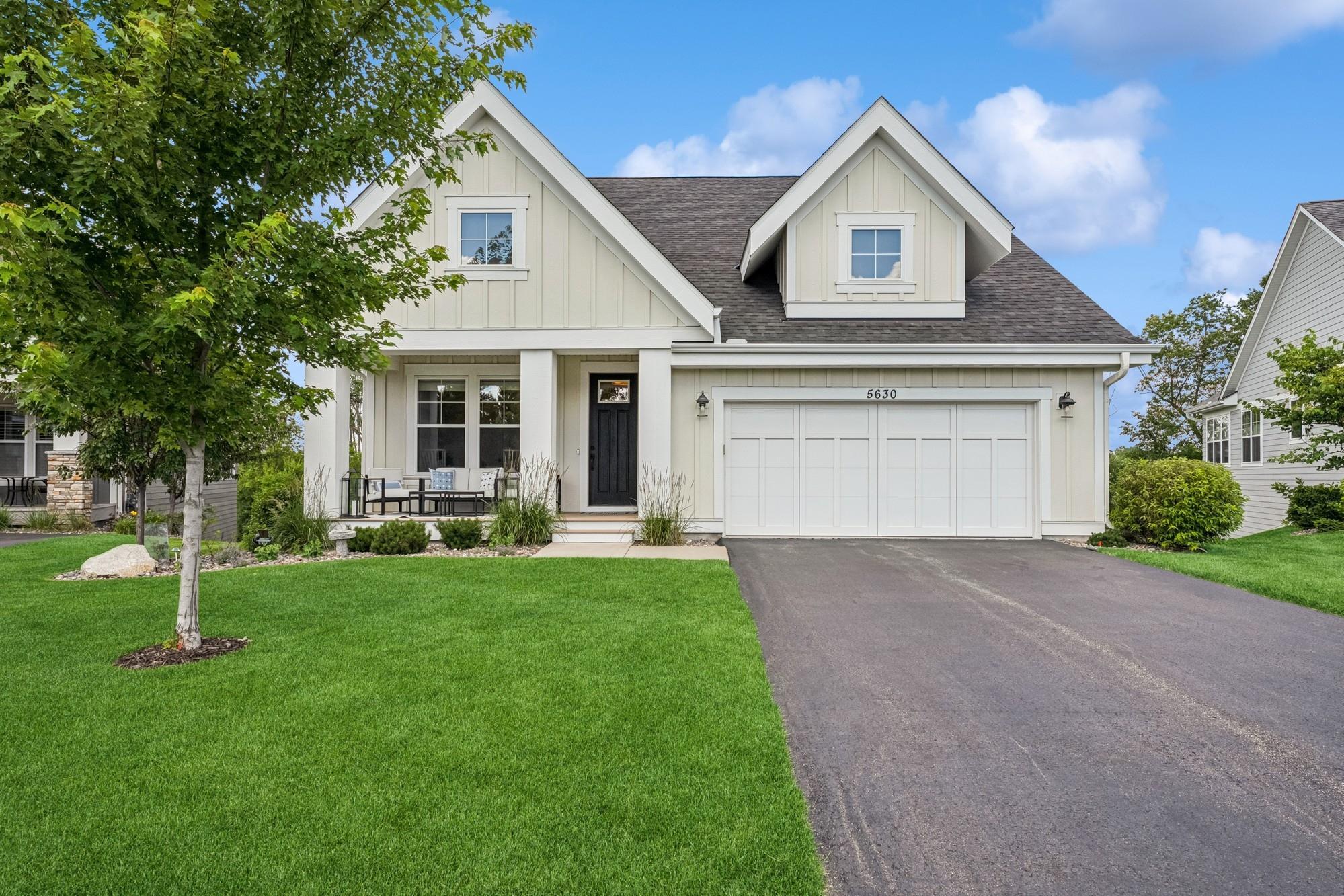5630 ALVARADO LANE
5630 Alvarado Lane, Minneapolis (Plymouth), 55446, MN
-
Price: $900,000
-
Status type: For Sale
-
City: Minneapolis (Plymouth)
-
Neighborhood: The Enclave At Elm Creek 2nd Add
Bedrooms: 3
Property Size :3186
-
Listing Agent: NST16570,NST48009
-
Property type : Single Family Residence
-
Zip code: 55446
-
Street: 5630 Alvarado Lane
-
Street: 5630 Alvarado Lane
Bathrooms: 3
Year: 2019
Listing Brokerage: Edina Realty, Inc.
FEATURES
- Range
- Refrigerator
- Washer
- Dryer
- Microwave
- Exhaust Fan
- Dishwasher
- Water Softener Owned
- Disposal
- Cooktop
- Wall Oven
- Humidifier
- Air-To-Air Exchanger
- Double Oven
DETAILS
This beautifully updated home offers style, comfort, and thoughtful design in every detail. Set on a private cul-de-sac lot backing to tranquil wetlands, it features an open floorplan filled with natural light, creating a warm, inviting atmosphere throughout. The spacious primary bedroom captures stunning sunrises, while the cozy sunroom is the perfect place to enjoy glowing sunsets. The kitchen is a standout with stainless steel appliances, gas cooktop, convection microwave, expanded cabinetry, and a custom pantry with built-in shelving-ideal for cooking and entertaining. The walkout lower level extends your living space with a gorgeous new bar featuring quartz countertops, sink, mini fridge, rich cabinetry, floating shelves, and durable Woodlands vinyl flooring. There's also a dedicated gym with luxury Tatami LVT flooring and abundant storage, including a finished storage room and bonus closet. Step outside to a peaceful backyard perfect for entertaining, grilling, or play. The Azek deck includes a gas line for easy barbecues, and professionally designed landscaping by Otten Brothers adds to the home's curb appeal. The Azek front porch, new gutters, and regularly repaved driveway reflect exceptional care. The fully finished garage includes insulation, cabinetry, shelving, a sealed floor, and more. Additional highlights: LG front-load washer/dryer, updated office carpeting, ceiling fans in multiple rooms, zoned heating/ AC, and professional window cleaning every year. This home has been meticulously maintained inside and out. Located just minutes from premier shopping and dining in Wayzata and Maple Grove, this 43- home neighborhood is known for its welcoming community. Neighbors host a women's social every other month-just one of the many ways this home blends quality living with true connection.
INTERIOR
Bedrooms: 3
Fin ft² / Living Area: 3186 ft²
Below Ground Living: 1486ft²
Bathrooms: 3
Above Ground Living: 1700ft²
-
Basement Details: Daylight/Lookout Windows, Drain Tiled, Drainage System, Finished, Concrete, Storage Space, Sump Pump, Walkout,
Appliances Included:
-
- Range
- Refrigerator
- Washer
- Dryer
- Microwave
- Exhaust Fan
- Dishwasher
- Water Softener Owned
- Disposal
- Cooktop
- Wall Oven
- Humidifier
- Air-To-Air Exchanger
- Double Oven
EXTERIOR
Air Conditioning: Central Air
Garage Spaces: 2
Construction Materials: N/A
Foundation Size: 1700ft²
Unit Amenities:
-
- Patio
- Kitchen Window
- Deck
- Natural Woodwork
- Hardwood Floors
- Sun Room
- Ceiling Fan(s)
- Walk-In Closet
- Local Area Network
- Security System
- In-Ground Sprinkler
- Multiple Phone Lines
- Exercise Room
- Paneled Doors
- Cable
- Kitchen Center Island
- Ethernet Wired
- Tile Floors
- Main Floor Primary Bedroom
- Primary Bedroom Walk-In Closet
Heating System:
-
- Forced Air
ROOMS
| Main | Size | ft² |
|---|---|---|
| Dining Room | 12x12 | 144 ft² |
| Family Room | 16x14 | 256 ft² |
| Kitchen | 14.5x12 | 209.04 ft² |
| Bedroom 1 | 16x12 | 256 ft² |
| Bedroom 2 | 12x11.6 | 138 ft² |
| Four Season Porch | 11x11.6 | 126.5 ft² |
| Porch | 16x7 | 256 ft² |
| Deck | 15x12 | 225 ft² |
| Lower | Size | ft² |
|---|---|---|
| Bedroom 3 | 16x12 | 256 ft² |
| Family Room | 34x16 | 1156 ft² |
| Exercise Room | 11x11.6 | 126.5 ft² |
| Storage | 16x15.5 | 246.67 ft² |
LOT
Acres: N/A
Lot Size Dim.: 98x284x82x314
Longitude: 45.0581
Latitude: -93.5213
Zoning: Residential-Single Family
FINANCIAL & TAXES
Tax year: 2025
Tax annual amount: $9,332
MISCELLANEOUS
Fuel System: N/A
Sewer System: City Sewer/Connected
Water System: City Water/Connected
ADITIONAL INFORMATION
MLS#: NST7766142
Listing Brokerage: Edina Realty, Inc.

ID: 3871839
Published: July 10, 2025
Last Update: July 10, 2025
Views: 2






