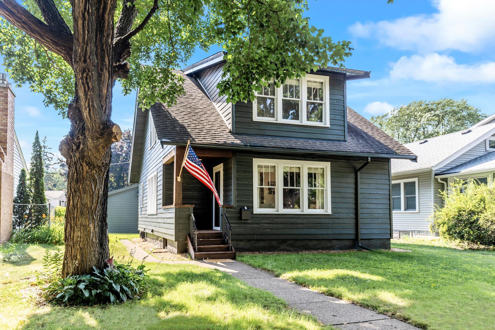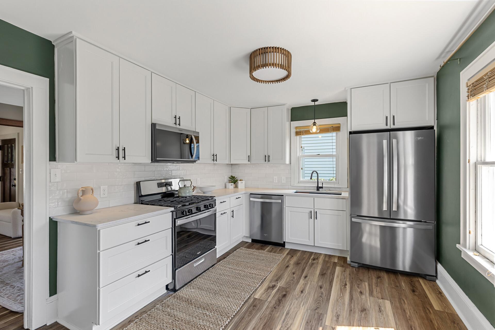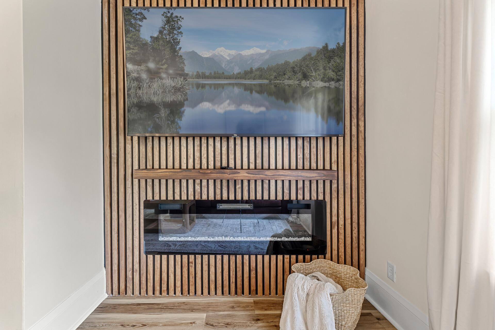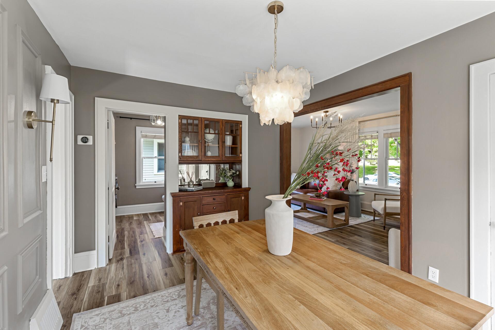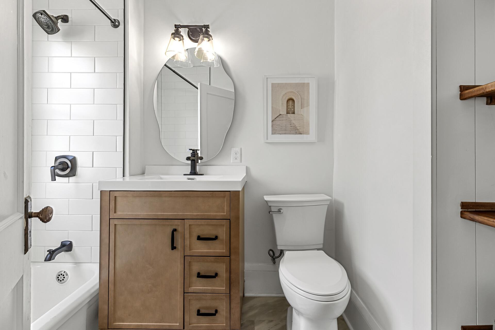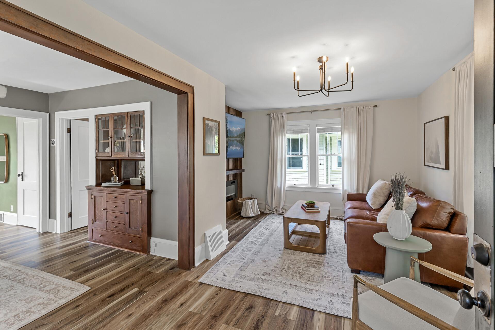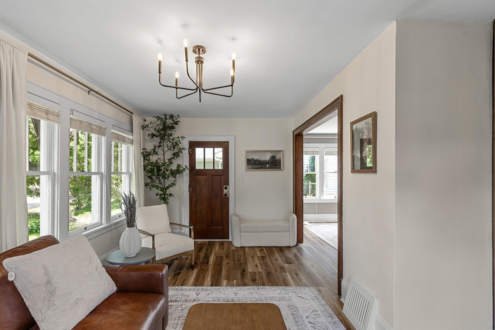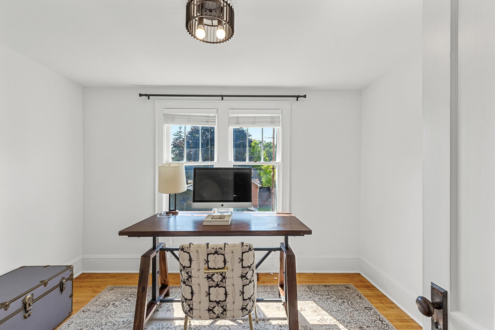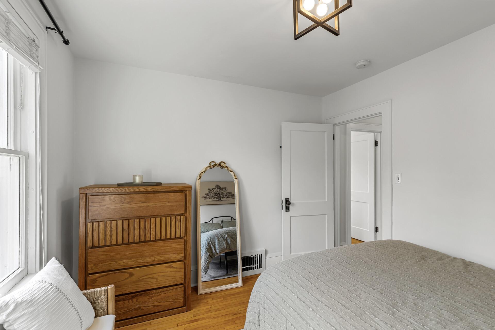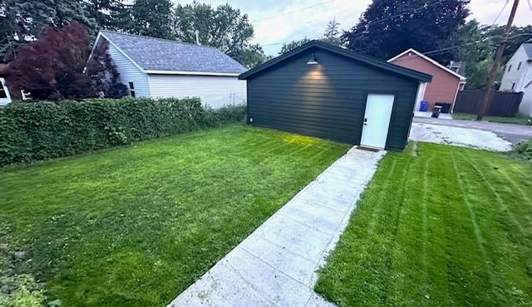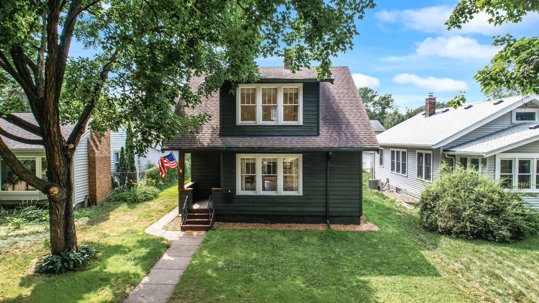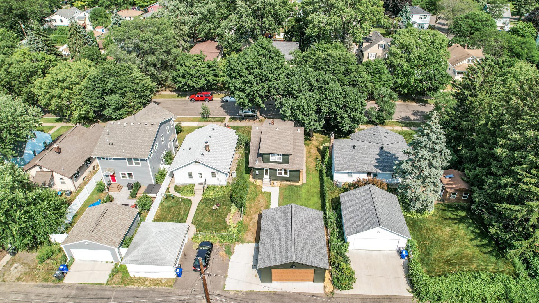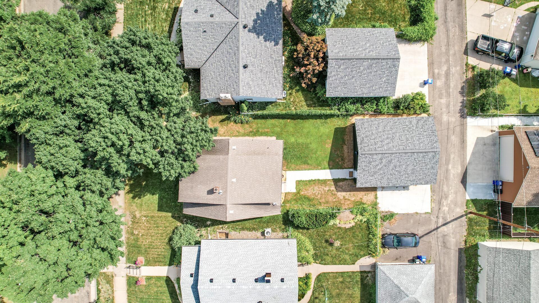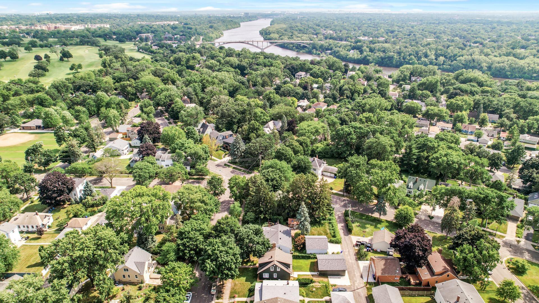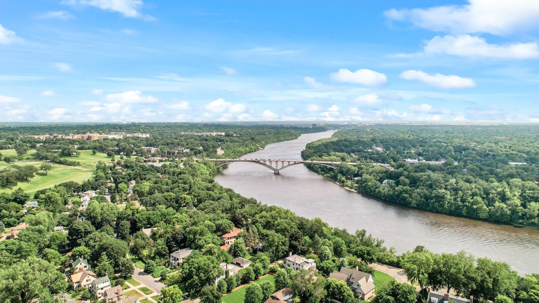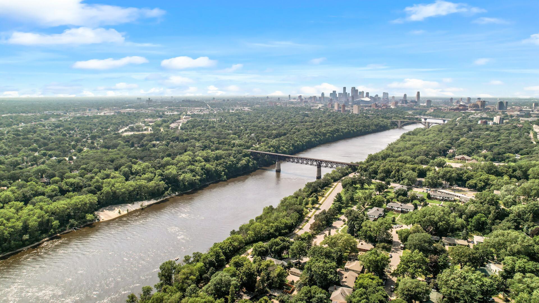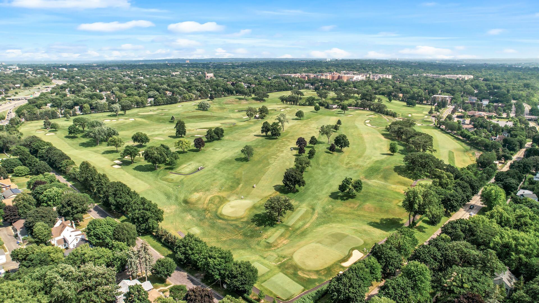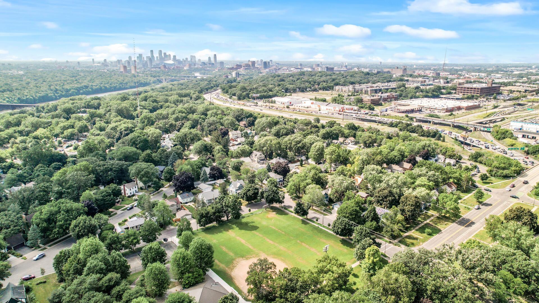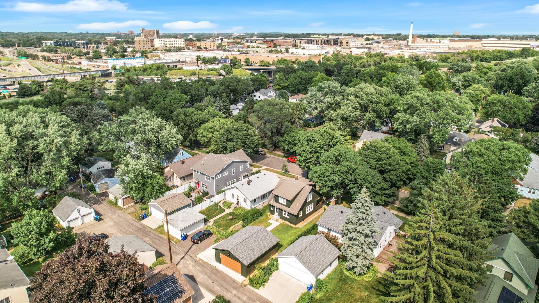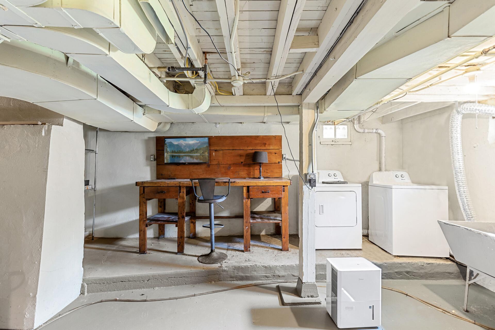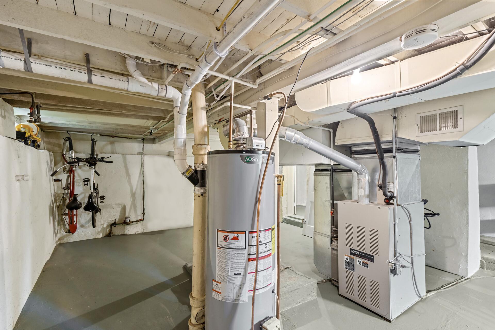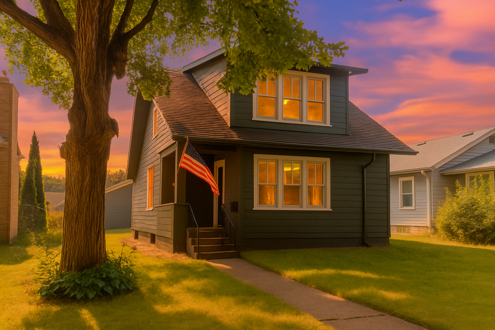563 EUSTIS STREET
563 Eustis Street, Saint Paul, 55104, MN
-
Price: $509,900
-
Status type: For Sale
-
City: Saint Paul
-
Neighborhood: Merriam Park/Lexington-Hamline
Bedrooms: 3
Property Size :1358
-
Listing Agent: NST1001758,NST70529
-
Property type : Single Family Residence
-
Zip code: 55104
-
Street: 563 Eustis Street
-
Street: 563 Eustis Street
Bathrooms: 3
Year: 1920
Listing Brokerage: LPT Realty, LLC
FEATURES
- Range
- Refrigerator
- Washer
- Dryer
- Dishwasher
- Disposal
DETAILS
Don't miss this incredible opportunity to own a beautifully updated home in the heart of Merriam Park, one of St. Paul's most sought after neighborhoods. Ideally located just minutes from downtown St. Paul and Minneapolis, with easy access to the freeway, University of Minnesota & St. Thomas, Town & Country golf course, the Mississippi River, shops, restaurants, and scenic bike and walking trails. This fully remodeled home blends modern updates with timeless charm. The main level features gorgeous new LVP flooring while keeping classic wood accents, a stylish updated kitchen with quartz countertops and stainless steel appliances, and a beautifully renovated main floor bathroom, stunning accent wall with fireplace in the living room and gorgeous dining room with amazing character perfect for entertaining. Upstairs offers three spacious bedrooms on one level, each with generous closet space and updated full bathroom. Step outside to find a very rare newly completed oversized heated 2-car garage with extra parking pad, new hardie board siding on the exterior and adorable landscaping. Move-in ready with quality finishes throughout, this gem is perfect for those looking for turnkey comfort in a classic neighborhood setting. So much to love about this stunner, don't miss the chance to see it!
INTERIOR
Bedrooms: 3
Fin ft² / Living Area: 1358 ft²
Below Ground Living: N/A
Bathrooms: 3
Above Ground Living: 1358ft²
-
Basement Details: Daylight/Lookout Windows, Full,
Appliances Included:
-
- Range
- Refrigerator
- Washer
- Dryer
- Dishwasher
- Disposal
EXTERIOR
Air Conditioning: Central Air
Garage Spaces: 2
Construction Materials: N/A
Foundation Size: 726ft²
Unit Amenities:
-
- Kitchen Window
- Porch
- Hardwood Floors
- Washer/Dryer Hookup
Heating System:
-
- Forced Air
ROOMS
| Main | Size | ft² |
|---|---|---|
| Living Room | 17x11 | 289 ft² |
| Dining Room | 13x10 | 169 ft² |
| Kitchen | 14x11 | 196 ft² |
| Den | 07x06 | 49 ft² |
| Foyer | 08x05 | 64 ft² |
| Upper | Size | ft² |
|---|---|---|
| Bedroom 1 | 12x10 | 144 ft² |
| Bedroom 2 | 11x10 | 121 ft² |
| Bedroom 3 | 12x10 | 144 ft² |
LOT
Acres: N/A
Lot Size Dim.: 40x125
Longitude: 44.9579
Latitude: -93.203
Zoning: Residential-Single Family
FINANCIAL & TAXES
Tax year: 2025
Tax annual amount: $6,194
MISCELLANEOUS
Fuel System: N/A
Sewer System: City Sewer/Connected
Water System: City Water/Connected
ADDITIONAL INFORMATION
MLS#: NST7774336
Listing Brokerage: LPT Realty, LLC

ID: 3903914
Published: July 18, 2025
Last Update: July 18, 2025
Views: 8


