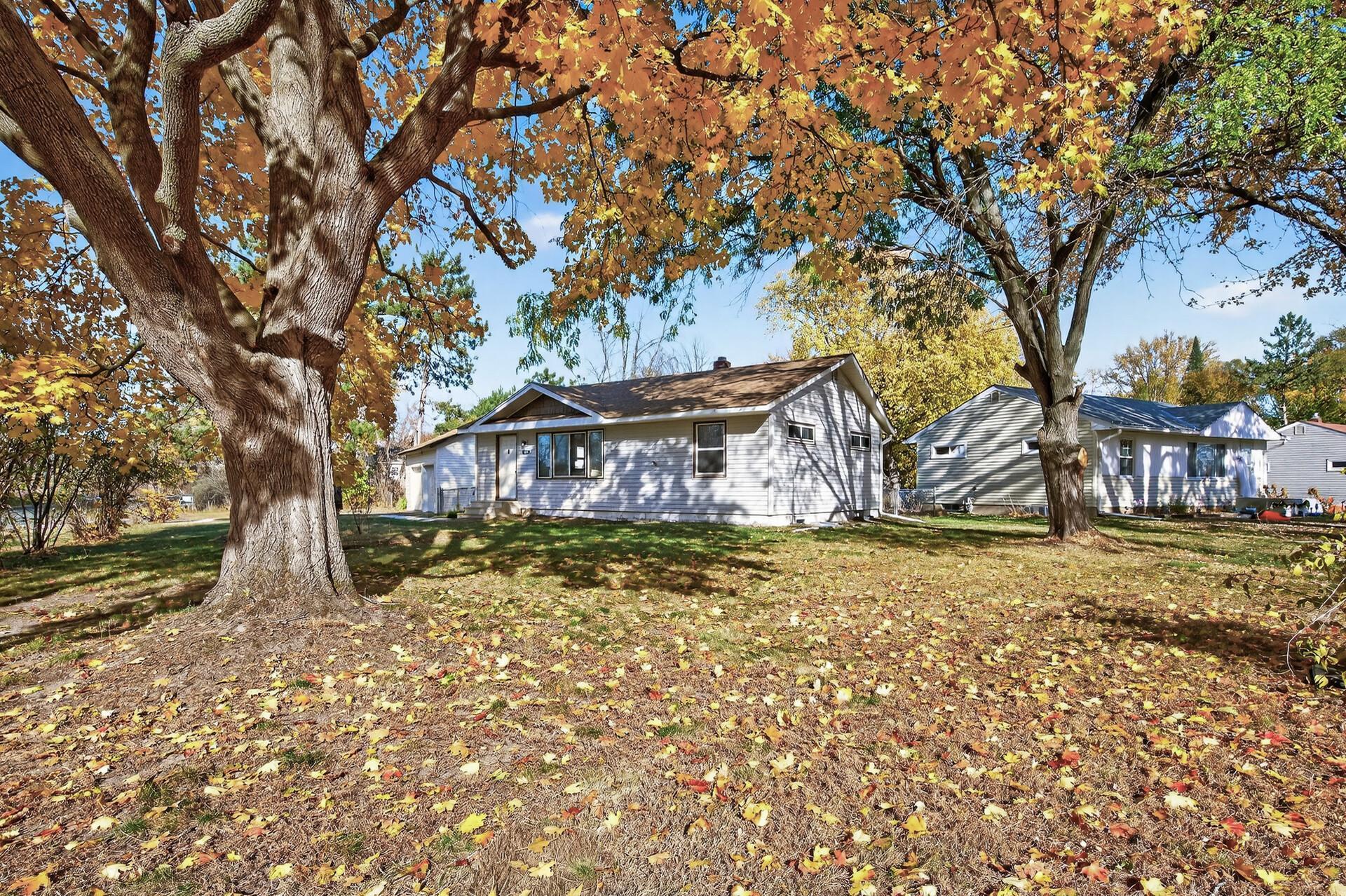563 DORIS AVENUE
563 Doris Avenue, Shoreview, 55126, MN
-
Price: $374,999
-
Status type: For Sale
-
City: Shoreview
-
Neighborhood: Western Pines 3
Bedrooms: 3
Property Size :1477
-
Listing Agent: NST16736,NST63545
-
Property type : Single Family Residence
-
Zip code: 55126
-
Street: 563 Doris Avenue
-
Street: 563 Doris Avenue
Bathrooms: 2
Year: 1955
Listing Brokerage: RE/MAX Synergy
FEATURES
- Range
- Refrigerator
- Washer
- Dryer
- Microwave
- Dishwasher
- Gas Water Heater
- Stainless Steel Appliances
DETAILS
Welcome to 563 Doris Avenue, a beautifully renovated three-bedroom, two-bath home that perfectly blends modern upgrades with timeless charm. This move-in-ready property features a detached two-car garage and a fully finished basement, offering additional living and storage space. Step inside to find gleaming hardwood floors throughout the main level and a stunning modern kitchen equipped with stainless steel appliances, quartz countertops, and soft-close cabinetry. Every detail has been thoughtfully updated, from the contemporary lighting to the high-end finishes that make this home truly stand out. Additional updates include a newly installed drain tile system for extra peace of mind. With its open-concept living and dining areas, stylish design, and quality craftsmanship, 563 Doris Avenue offers the perfect combination of comfort, functionality, and sophistication.
INTERIOR
Bedrooms: 3
Fin ft² / Living Area: 1477 ft²
Below Ground Living: 572ft²
Bathrooms: 2
Above Ground Living: 905ft²
-
Basement Details: Block, Egress Window(s), Finished, Sump Basket,
Appliances Included:
-
- Range
- Refrigerator
- Washer
- Dryer
- Microwave
- Dishwasher
- Gas Water Heater
- Stainless Steel Appliances
EXTERIOR
Air Conditioning: Central Air
Garage Spaces: 2
Construction Materials: N/A
Foundation Size: 876ft²
Unit Amenities:
-
- Kitchen Window
- Hardwood Floors
- Tile Floors
- Main Floor Primary Bedroom
Heating System:
-
- Forced Air
ROOMS
| Main | Size | ft² |
|---|---|---|
| Kitchen | 12x14 | 144 ft² |
| Living Room | 23x11 | 529 ft² |
| Dining Room | 11x12 | 121 ft² |
| Bedroom 1 | 13x10 | 169 ft² |
| Bedroom 2 | 10x10 | 100 ft² |
| Basement | Size | ft² |
|---|---|---|
| Bedroom 3 | 11x10 | 121 ft² |
| Family Room | 23x18 | 529 ft² |
| Laundry | 23x11 | 529 ft² |
LOT
Acres: N/A
Lot Size Dim.: 77 x 150
Longitude: 45.1234
Latitude: -93.125
Zoning: Residential-Single Family
FINANCIAL & TAXES
Tax year: 2025
Tax annual amount: N/A
MISCELLANEOUS
Fuel System: N/A
Sewer System: City Sewer/Connected
Water System: City Water/Connected
ADDITIONAL INFORMATION
MLS#: NST7825201
Listing Brokerage: RE/MAX Synergy

ID: 4281701
Published: November 07, 2025
Last Update: November 07, 2025
Views: 1






