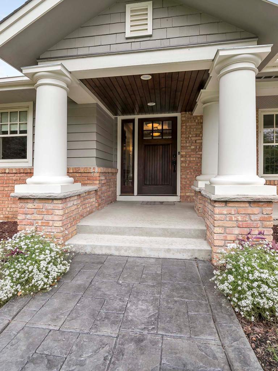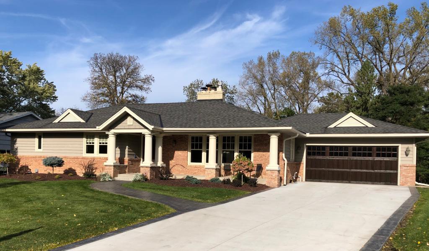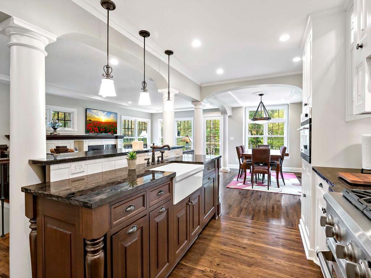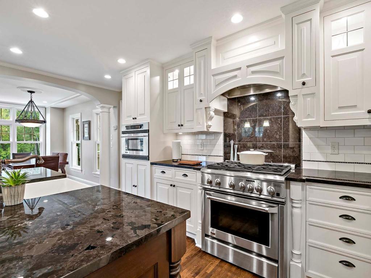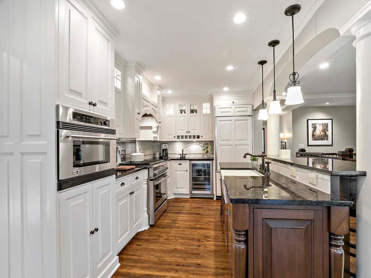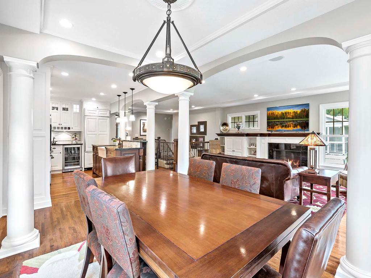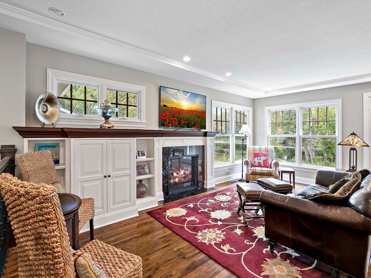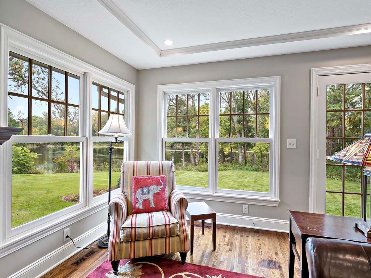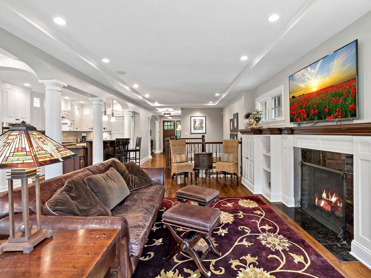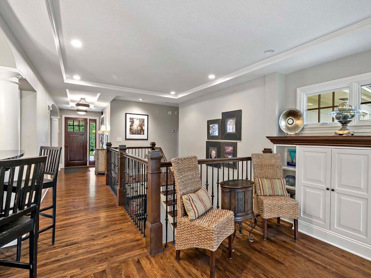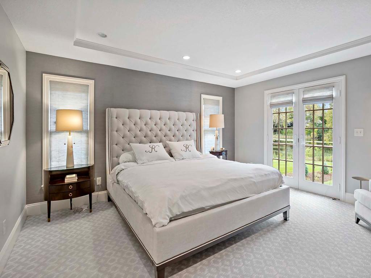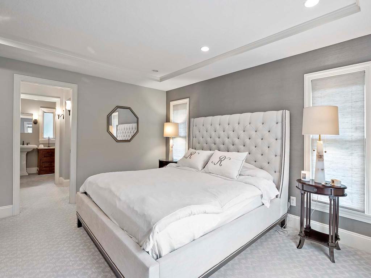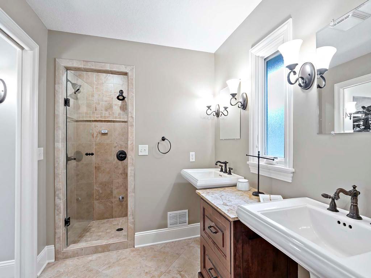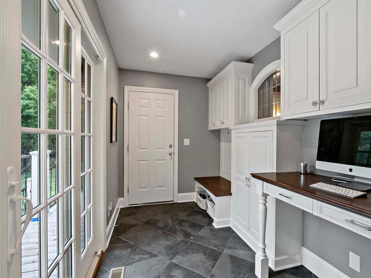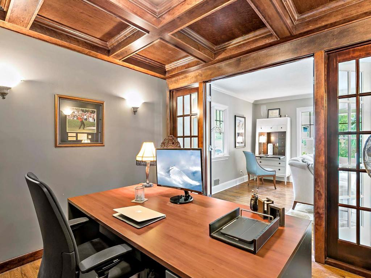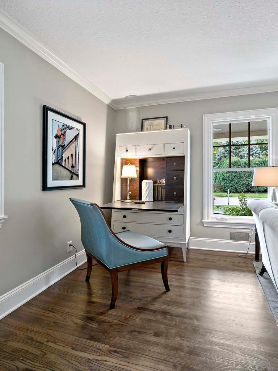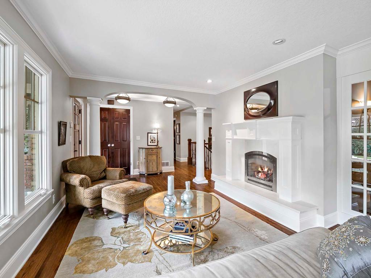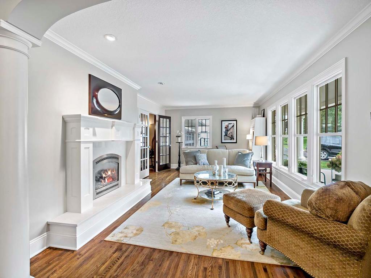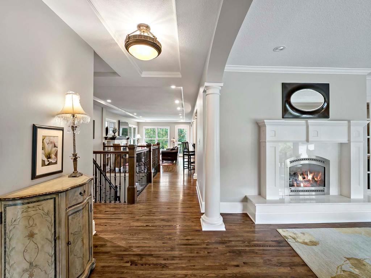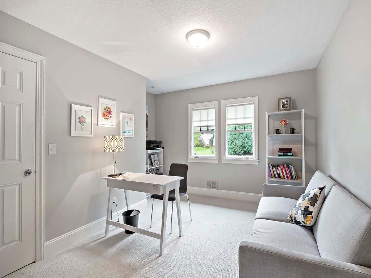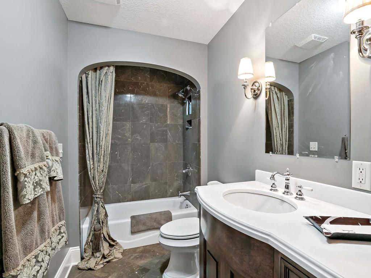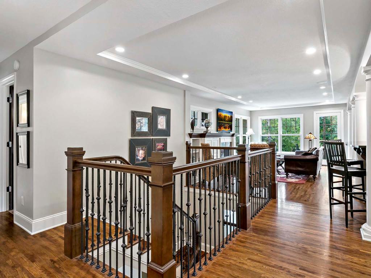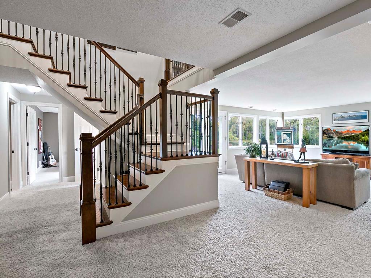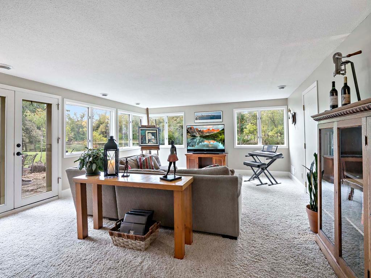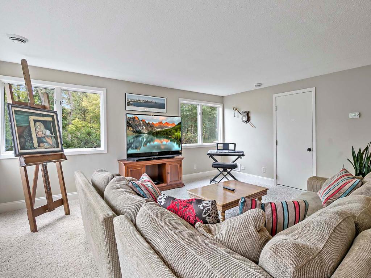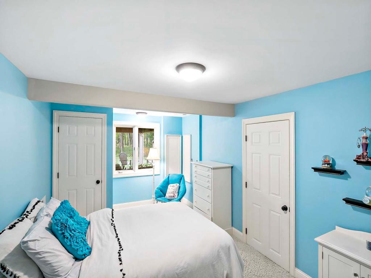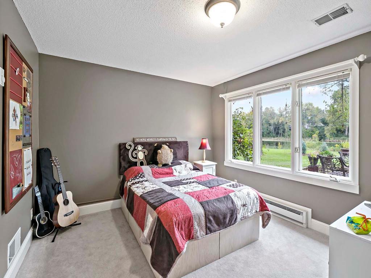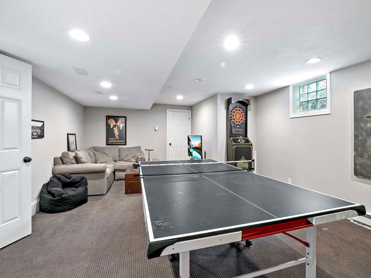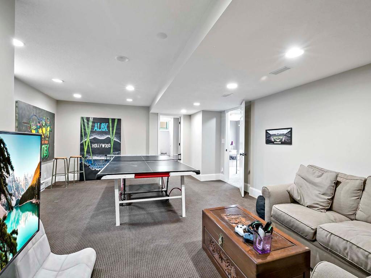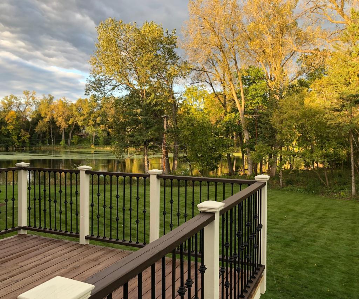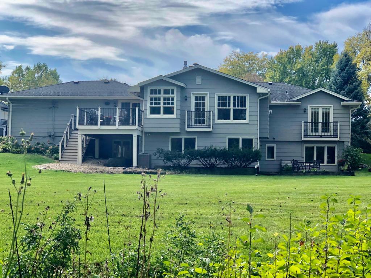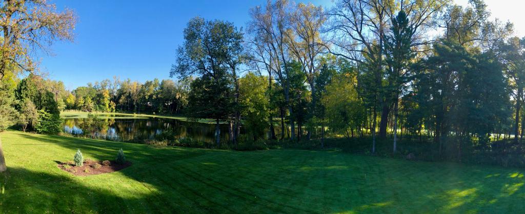5629 WYCLIFFE ROAD
5629 Wycliffe Road, Edina, 55436, MN
-
Price: $899,000
-
Status type: For Sale
-
City: Edina
-
Neighborhood: Edina Highlands Lakeside Add
Bedrooms: 4
Property Size :3849
-
Listing Agent: NST16633,NST78507
-
Property type : Single Family Residence
-
Zip code: 55436
-
Street: 5629 Wycliffe Road
-
Street: 5629 Wycliffe Road
Bathrooms: 3
Year: 1961
Listing Brokerage: Coldwell Banker Burnet
FEATURES
- Range
- Refrigerator
- Washer
- Dryer
- Microwave
- Exhaust Fan
- Dishwasher
- Disposal
- Wall Oven
- Humidifier
- Electronic Air Filter
- Water Softener Rented
DETAILS
Updated to perfection, this home has it all including sanctuary views of Hawkes Lake with a huge flat backyard in the Countryside neighborhood of Edina. New and exciting open kitchen to the family room with captivating lake views. New owner's suite with walk-in closets, executive office, mudroom with stand-up desk plus a deck off the kitchen complete the main floor. The lower level walkout is geared up with another large family room, plus a game room, bedrooms and plenty of storage options. Hard to find all these amenities in such a perfect, quiet setting in Edina. Ready to go.
INTERIOR
Bedrooms: 4
Fin ft² / Living Area: 3849 ft²
Below Ground Living: 1722ft²
Bathrooms: 3
Above Ground Living: 2127ft²
-
Basement Details: Walkout, Full, Finished, Drain Tiled, Sump Pump, Daylight/Lookout Windows, Block,
Appliances Included:
-
- Range
- Refrigerator
- Washer
- Dryer
- Microwave
- Exhaust Fan
- Dishwasher
- Disposal
- Wall Oven
- Humidifier
- Electronic Air Filter
- Water Softener Rented
EXTERIOR
Air Conditioning: Central Air
Garage Spaces: 2
Construction Materials: N/A
Foundation Size: 2127ft²
Unit Amenities:
-
- Patio
- Deck
- Porch
- Hardwood Floors
- Tiled Floors
- Balcony
- Washer/Dryer Hookup
- In-Ground Sprinkler
- Paneled Doors
- Main Floor Master Bedroom
- Cable
- Kitchen Center Island
- Master Bedroom Walk-In Closet
- French Doors
- Wet Bar
Heating System:
-
- Forced Air
ROOMS
| Main | Size | ft² |
|---|---|---|
| Living Room | 21x13 | 441 ft² |
| Dining Room | 11x10 | 121 ft² |
| Family Room | 19x13 | 361 ft² |
| Kitchen | 17x10 | 289 ft² |
| Bedroom 1 | 16x14 | 256 ft² |
| Bedroom 2 | 13x10 | 169 ft² |
| Office | 12x11 | 144 ft² |
| Lower | Size | ft² |
|---|---|---|
| Bedroom 3 | 19x10 | 361 ft² |
| Bedroom 4 | 14x11 | 196 ft² |
| Family Room | 19x17 | 361 ft² |
| Game Room | 23x16 | 529 ft² |
LOT
Acres: N/A
Lot Size Dim.: irregular
Longitude: 44.9001
Latitude: -93.3715
Zoning: Residential-Single Family
FINANCIAL & TAXES
Tax year: 2019
Tax annual amount: $9,825
MISCELLANEOUS
Fuel System: N/A
Sewer System: City Sewer/Connected
Water System: City Water/Connected
ADITIONAL INFORMATION
MLS#: NST5240819
Listing Brokerage: Coldwell Banker Burnet

ID: 134253
Published: October 06, 2019
Last Update: October 06, 2019
Views: 39


