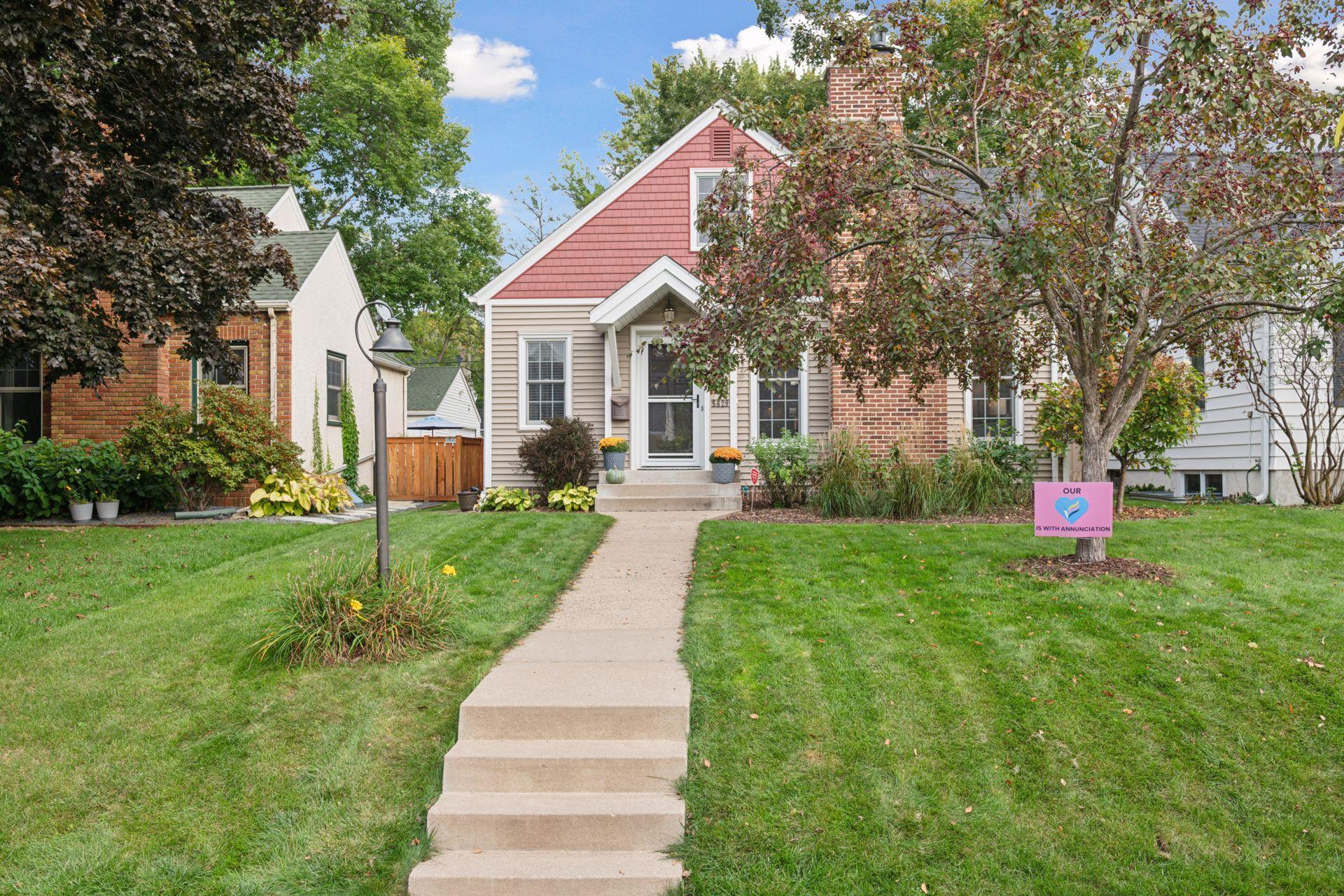5629 EMERSON AVENUE
5629 Emerson Avenue, Minneapolis, 55419, MN
-
Price: $599,000
-
Status type: For Sale
-
City: Minneapolis
-
Neighborhood: Kenny
Bedrooms: 3
Property Size :1909
-
Listing Agent: NST16644,NST54825
-
Property type : Single Family Residence
-
Zip code: 55419
-
Street: 5629 Emerson Avenue
-
Street: 5629 Emerson Avenue
Bathrooms: 2
Year: 1942
Listing Brokerage: Edina Realty, Inc.
FEATURES
- Range
- Refrigerator
- Washer
- Dryer
- Microwave
- Exhaust Fan
- Dishwasher
- Disposal
- Stainless Steel Appliances
DETAILS
Stunning Kenny Neighborhood Home – Move-In Ready! Discover this impeccable gem in the heart of the highly sought-after Kenny neighborhood, celebrated for its excellent schools, beautiful parks, and convenient access to Minnehaha Creek and shopping. Set on a charming block, the curb appeal impresses immediately with newer siding, windows, and shingles. Inside, the main floor boasts a warm gas fireplace and original oak hardwood floors. The living room flows seamlessly into the dining area and a custom kitchen, remodeled with high-end finishes including quartz countertops, a stylish tiled backsplash, and upgraded appliances—featuring an induction stove. The kitchen is bright and inviting, with a patio door leading to a private backyard oasis complete with a new composite deck, fresh landscaping, and a fully fenced yard—perfect for entertaining! The main floor offers spacious bedrooms, one currently used as an office. Upstairs, the expansive upper level provides endless possibilities, including space for a future primary suite. The lower level nearly steals the show with its impressive design, creating a cozy retreat ideal for movie nights and relaxation. Finished with exceptional attention to detail throughout, this home is truly one-of-a-kind—ready for you to move in and enjoy! See supplements for list of items owners have upgraded.
INTERIOR
Bedrooms: 3
Fin ft² / Living Area: 1909 ft²
Below Ground Living: 488ft²
Bathrooms: 2
Above Ground Living: 1421ft²
-
Basement Details: Block, Finished, Full,
Appliances Included:
-
- Range
- Refrigerator
- Washer
- Dryer
- Microwave
- Exhaust Fan
- Dishwasher
- Disposal
- Stainless Steel Appliances
EXTERIOR
Air Conditioning: Central Air
Garage Spaces: 2
Construction Materials: N/A
Foundation Size: 977ft²
Unit Amenities:
-
- Patio
- Kitchen Window
- Deck
- Natural Woodwork
- Hardwood Floors
- Tile Floors
Heating System:
-
- Forced Air
ROOMS
| Main | Size | ft² |
|---|---|---|
| Living Room | 18x13 | 324 ft² |
| Dining Room | 12x11 | 144 ft² |
| Kitchen | 15x9 | 225 ft² |
| Bedroom 2 | 14x11 | 196 ft² |
| Bedroom 3 | 11x11 | 121 ft² |
| Deck | 12x12 | 144 ft² |
| Patio | 12x12 | 144 ft² |
| Lower | Size | ft² |
|---|---|---|
| Family Room | 21x11 | 441 ft² |
| Laundry | 13x10 | 169 ft² |
| Storage | 14x11 | 196 ft² |
| Upper | Size | ft² |
|---|---|---|
| Bedroom 1 | 23x13 | 529 ft² |
| Sitting Room | 15x9 | 225 ft² |
LOT
Acres: N/A
Lot Size Dim.: 128x40
Longitude: 44.9006
Latitude: -93.2943
Zoning: Residential-Single Family
FINANCIAL & TAXES
Tax year: 2025
Tax annual amount: $7,023
MISCELLANEOUS
Fuel System: N/A
Sewer System: City Sewer - In Street
Water System: City Water/Connected
ADDITIONAL INFORMATION
MLS#: NST7816168
Listing Brokerage: Edina Realty, Inc.

ID: 4214570
Published: October 15, 2025
Last Update: October 15, 2025
Views: 2






