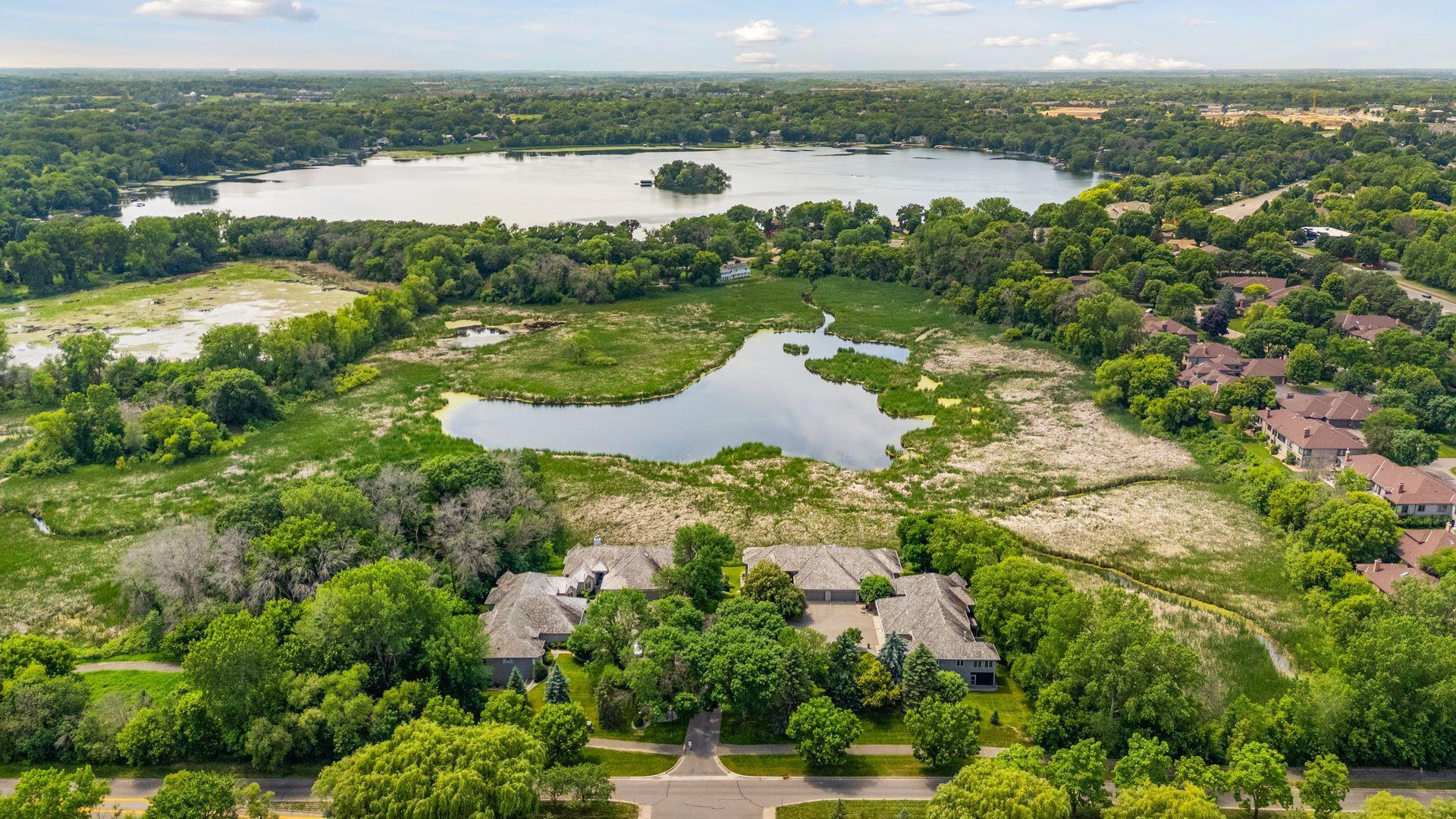5625 ZACHARY LANE
5625 Zachary Lane, Minneapolis (Plymouth), 55442, MN
-
Price: $615,000
-
Status type: For Sale
-
City: Minneapolis (Plymouth)
-
Neighborhood: Deer Pond
Bedrooms: 3
Property Size :3353
-
Listing Agent: NST16744,NST46188
-
Property type : Townhouse Side x Side
-
Zip code: 55442
-
Street: 5625 Zachary Lane
-
Street: 5625 Zachary Lane
Bathrooms: 3
Year: 1993
Listing Brokerage: Edina Realty, Inc.
FEATURES
- Range
- Refrigerator
- Washer
- Dryer
- Microwave
- Dishwasher
- Water Softener Owned
- Disposal
- Wall Oven
- Air-To-Air Exchanger
- Gas Water Heater
- Double Oven
- Stainless Steel Appliances
DETAILS
Stunning executive main-level townhome in the highly sought-after Deer Pond development. Perfectly situated to capture serene and private wetland views, this home offers high-end finishes, comfort and natural beauty, Beautiful hardwood floors throughout the main level, leading to a spacious updated kitchen featuring granite countertops, stainless steel appliances and ample cabinetry. A large office boasts walnut floors and custom built-ins perfect for work or study. The sunroom is a true showstopper with a turret wood ceiling, wall of windows and remarkable treehouse style views of the outdoors. The vaulted living room centers around a cozy fireplace and a dramatic open staircase. Retreat to the expansive primary suite with vaulted ceilings, private deck access and luxurious ensuite bath complete with dual vanities, soaking tub and separate shower. Walkout lower level features in floor heating throughout, boasts a generous family room w/ second gas fireplace, a second bedroom with private 3/4 bath and a third versatile room perfect for hobbies, games or media. Step out to the screened-in porch and enjoy quiet mornings or evenings surrounded by nature-mosquito-free. Unwind in your private spa/exercise room with cedar-lined walls & ceilings, a hot tub, steam shower and space for exercise equipment. Wonderful location with walking trails, proximity to shopping, restaurants and more. Welcome Home!
INTERIOR
Bedrooms: 3
Fin ft² / Living Area: 3353 ft²
Below Ground Living: 1405ft²
Bathrooms: 3
Above Ground Living: 1948ft²
-
Basement Details: Daylight/Lookout Windows, Drain Tiled, Finished, Full, Sump Pump, Walkout,
Appliances Included:
-
- Range
- Refrigerator
- Washer
- Dryer
- Microwave
- Dishwasher
- Water Softener Owned
- Disposal
- Wall Oven
- Air-To-Air Exchanger
- Gas Water Heater
- Double Oven
- Stainless Steel Appliances
EXTERIOR
Air Conditioning: Central Air
Garage Spaces: 2
Construction Materials: N/A
Foundation Size: 1893ft²
Unit Amenities:
-
- Patio
- Kitchen Window
- Deck
- Porch
- Natural Woodwork
- Hardwood Floors
- Sun Room
- Ceiling Fan(s)
- Walk-In Closet
- Vaulted Ceiling(s)
- Washer/Dryer Hookup
- In-Ground Sprinkler
- Exercise Room
- Hot Tub
- Cable
- Kitchen Center Island
- Wet Bar
- Tile Floors
- Main Floor Primary Bedroom
- Primary Bedroom Walk-In Closet
Heating System:
-
- Forced Air
ROOMS
| Main | Size | ft² |
|---|---|---|
| Living Room | 21x34 | 441 ft² |
| Dining Room | 11x12 | 121 ft² |
| Kitchen | 15x28 | 225 ft² |
| Bedroom 1 | 16x15 | 256 ft² |
| Office | 15x11 | 225 ft² |
| Informal Dining Room | 10x14 | 100 ft² |
| Sun Room | 20x12 | 400 ft² |
| Laundry | 6x9 | 36 ft² |
| Lower | Size | ft² |
|---|---|---|
| Family Room | 18x28 | 324 ft² |
| Bedroom 2 | 15x14 | 225 ft² |
| Bedroom 3 | 21x20 | 441 ft² |
| Sauna | 20x18 | 400 ft² |
| Screened Porch | 21x12 | 441 ft² |
LOT
Acres: N/A
Lot Size Dim.: N/A
Longitude: 45.0563
Latitude: -93.4214
Zoning: Residential-Single Family
FINANCIAL & TAXES
Tax year: 2025
Tax annual amount: $6,104
MISCELLANEOUS
Fuel System: N/A
Sewer System: City Sewer/Connected
Water System: City Water/Connected
ADITIONAL INFORMATION
MLS#: NST7764943
Listing Brokerage: Edina Realty, Inc.

ID: 3840084
Published: June 30, 2025
Last Update: June 30, 2025
Views: 3






