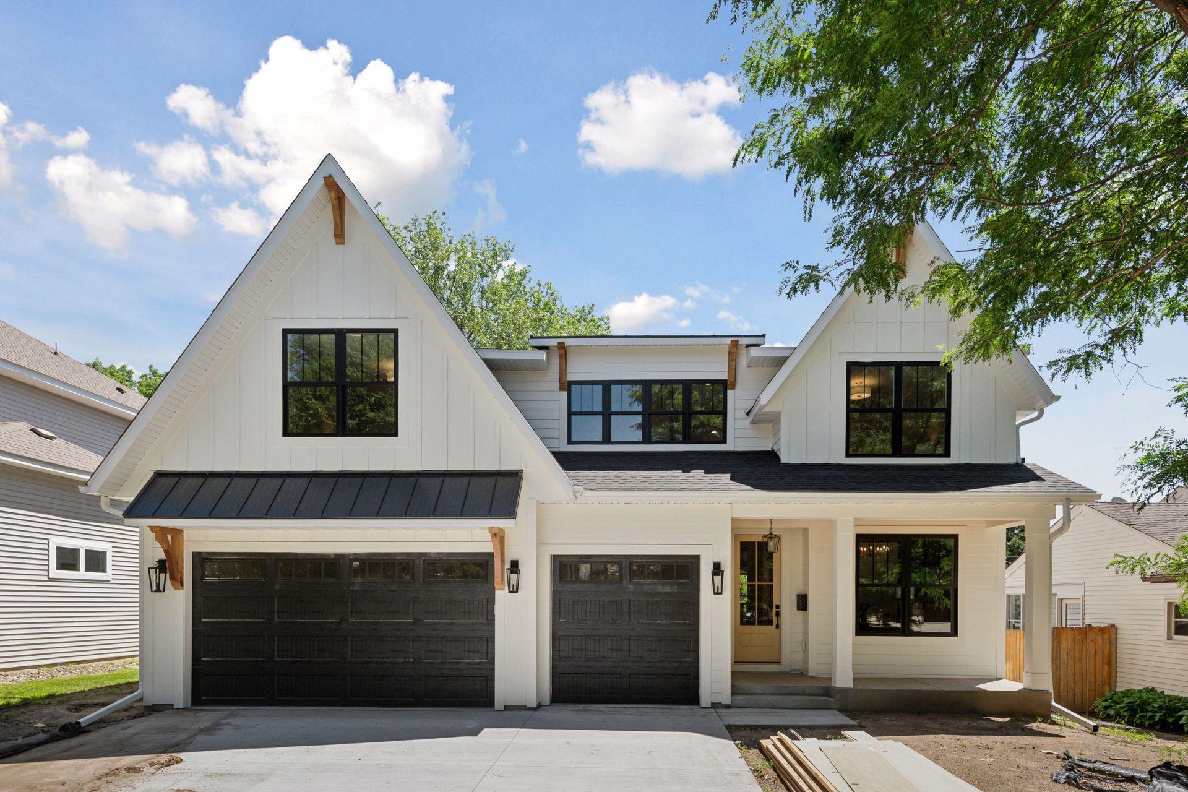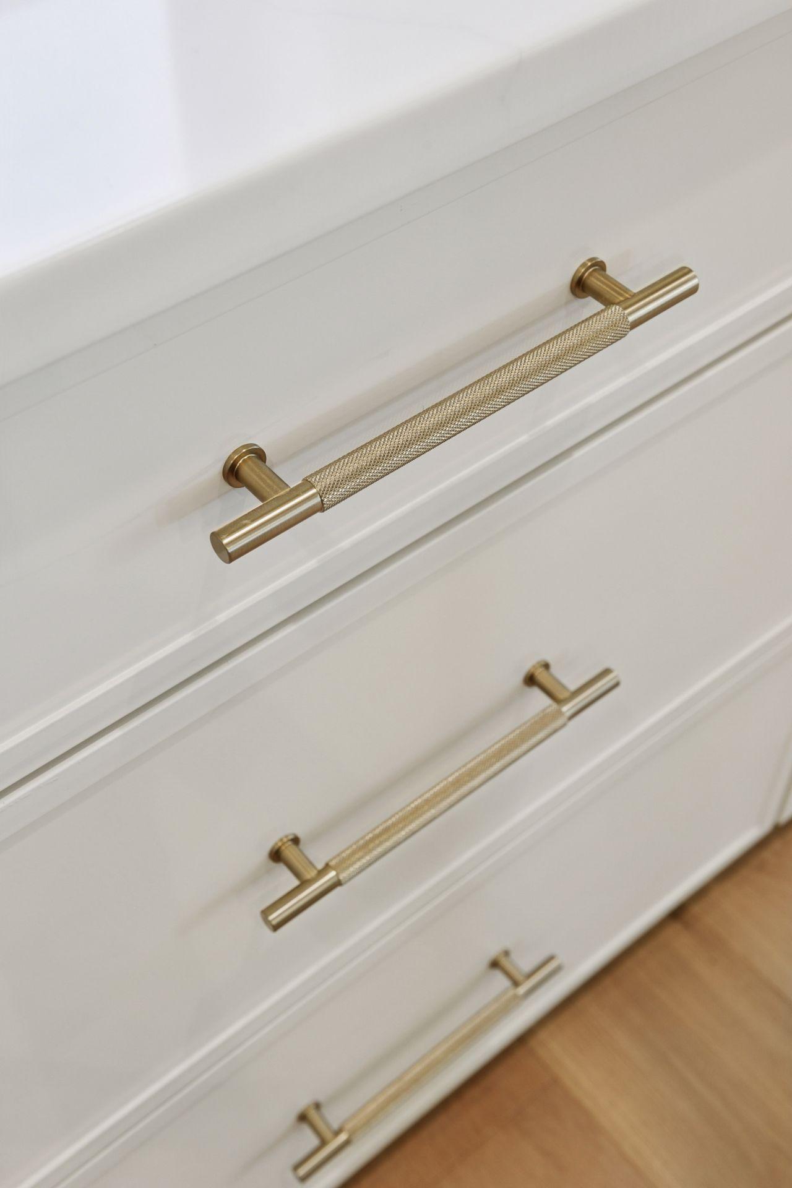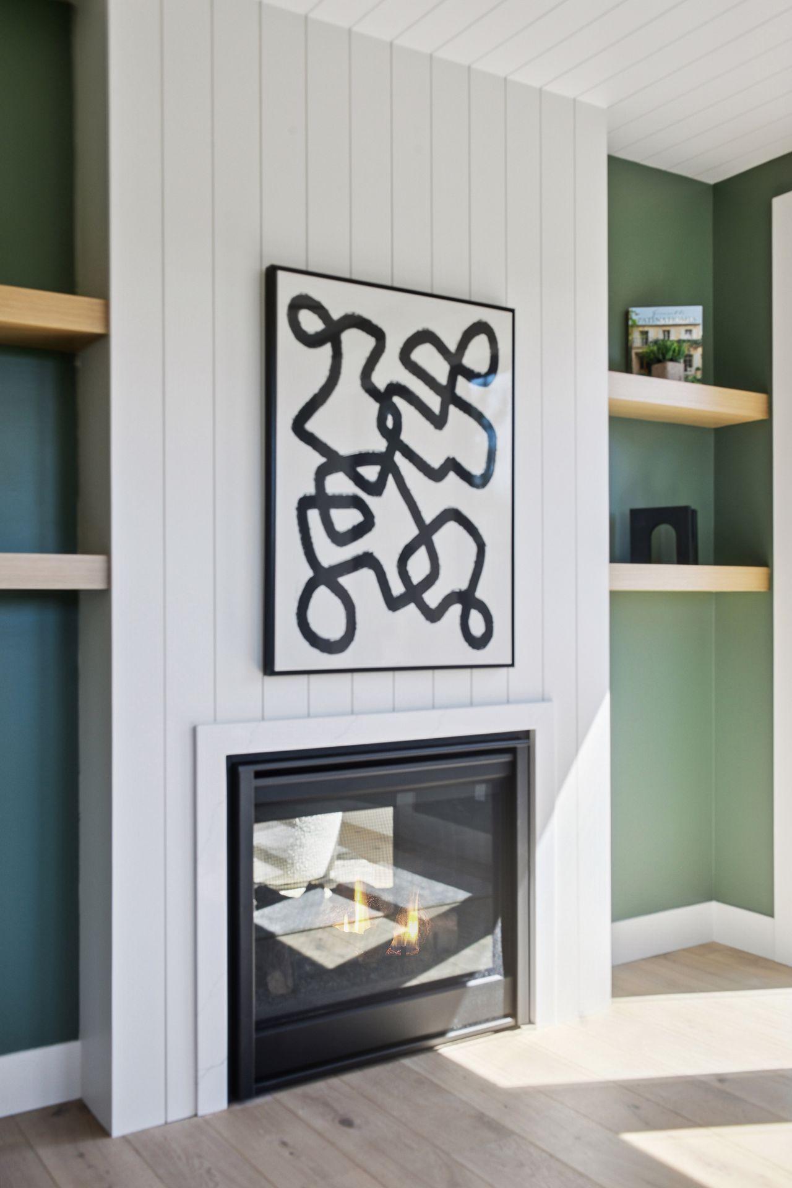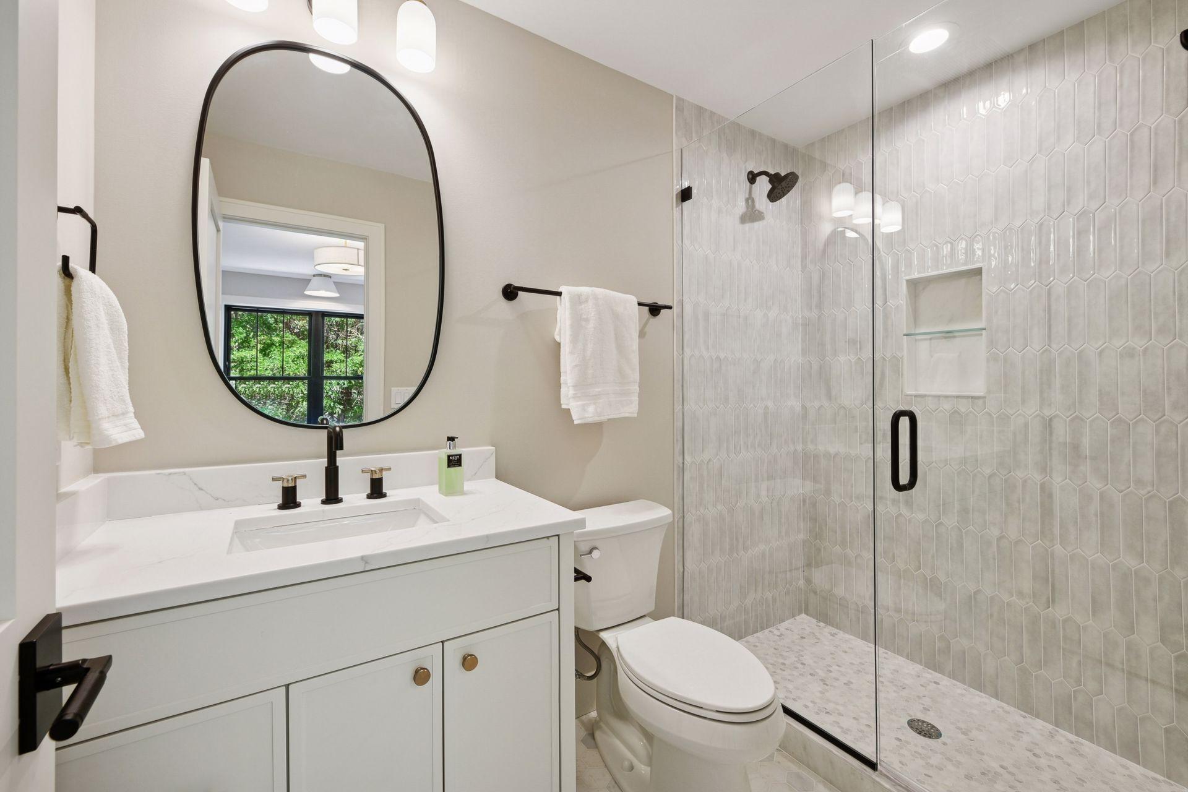5625 CHOWEN AVENUE
5625 Chowen Avenue, Edina, 55410, MN
-
Property type : Single Family Residence
-
Zip code: 55410
-
Street: 5625 Chowen Avenue
-
Street: 5625 Chowen Avenue
Bathrooms: 5
Year: 2025
Listing Brokerage: CityLine Realty
FEATURES
- Range
- Refrigerator
- Washer
- Dryer
- Microwave
- Exhaust Fan
- Dishwasher
- Disposal
- Freezer
- Humidifier
- Air-To-Air Exchanger
- Water Osmosis System
- Wine Cooler
DETAILS
Nestled in a prime East Edina location, this newly constructed home is thoughtfully crafted to offer an exceptional living experience. The main level boasts an open floor plan featuring a custom gourmet kitchen with professional-grade Thermador appliances, a large island, and a butler’s pantry with a prep sink. Additional highlights include a dedicated office, a mudroom, a formal dining room, and a four-season porch with a stunning see-through fireplace, perfect for year-round relaxing and entertaining. Upstairs, the spacious primary suite showcases a spa-inspired bathroom with a custom marble shower, a freestanding tub, and an expansive walk-in closet. The second level also offers a charming junior suite with a private bath, two more bedrooms connected by a Jack and Jill bath, a versatile loft area, and a convenient second-floor laundry. The walkout lower level is designed for entertaining and relaxation, featuring a large family room with a fireplace, a wet bar, a game area, an exercise room, a guest bedroom, and a full bathroom. The walkout lower level is designed for entertaining and relaxation, featuring a large family room with a fireplace, a wet bar, a game area, an exercise room, a guest bedroom, and a full bathroom. Throughout the home, only the highest quality materials and finishes are used, reflecting impeccable craftsmanship and meticulous attention to detail. The professionally landscaped yard includes a paver patio, a maintenance-free Trex deck, and an irrigation system, creating an inviting outdoor space.
INTERIOR
Bedrooms: 5
Fin ft² / Living Area: 4737 ft²
Below Ground Living: 1282ft²
Bathrooms: 5
Above Ground Living: 3455ft²
-
Basement Details: Daylight/Lookout Windows, Drain Tiled, Egress Window(s), Finished, Full, Concrete, Sump Pump,
Appliances Included:
-
- Range
- Refrigerator
- Washer
- Dryer
- Microwave
- Exhaust Fan
- Dishwasher
- Disposal
- Freezer
- Humidifier
- Air-To-Air Exchanger
- Water Osmosis System
- Wine Cooler
EXTERIOR
Air Conditioning: Central Air
Garage Spaces: 3
Construction Materials: N/A
Foundation Size: 1337ft²
Unit Amenities:
-
- Kitchen Window
- Porch
- Natural Woodwork
- Hardwood Floors
- Sun Room
- Walk-In Closet
- Vaulted Ceiling(s)
- Local Area Network
- Washer/Dryer Hookup
- Security System
- In-Ground Sprinkler
- Exercise Room
- Tile Floors
Heating System:
-
- Forced Air
ROOMS
| Main | Size | ft² |
|---|---|---|
| Living Room | 18.6X16.6 | 344.1 ft² |
| Dining Room | 14.3X10.6 | 203.78 ft² |
| Kitchen | 14.7X16.6 | 214.38 ft² |
| Office | 10.4X10.1 | 107.47 ft² |
| Mud Room | 16.8X7.6 | 280 ft² |
| Four Season Porch | 13.1X10.0 | 171.39 ft² |
| Pantry (Walk-In) | 10.5X5 | 109.38 ft² |
| Upper | Size | ft² |
|---|---|---|
| Bedroom 1 | 18.6X16.0 | 344.1 ft² |
| Bedroom 2 | 14.7X14.4 | 214.38 ft² |
| Bedroom 3 | 16.6X12.0 | 273.9 ft² |
| Bedroom 4 | 13.8X11.4 | 188.6 ft² |
| Lower | Size | ft² |
|---|---|---|
| Bedroom 5 | 15.2X13.0 | 230.53 ft² |
| Family Room | 16.2X15.11 | 261.9 ft² |
| Game Room | 21.4X16.0 | 456.53 ft² |
| Exercise Room | 14.6X10.9 | 211.7 ft² |
LOT
Acres: N/A
Lot Size Dim.: 60x135
Longitude: 44.9006
Latitude: -93.3249
Zoning: Residential-Single Family
FINANCIAL & TAXES
Tax year: 2025
Tax annual amount: $6,418
MISCELLANEOUS
Fuel System: N/A
Sewer System: City Sewer/Connected
Water System: City Water/Connected
ADDITIONAL INFORMATION
MLS#: NST7768121
Listing Brokerage: CityLine Realty

ID: 3857386
Published: July 05, 2025
Last Update: July 05, 2025
Views: 10









