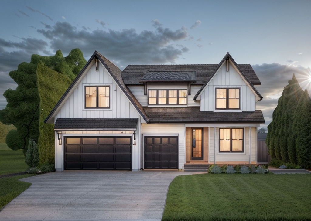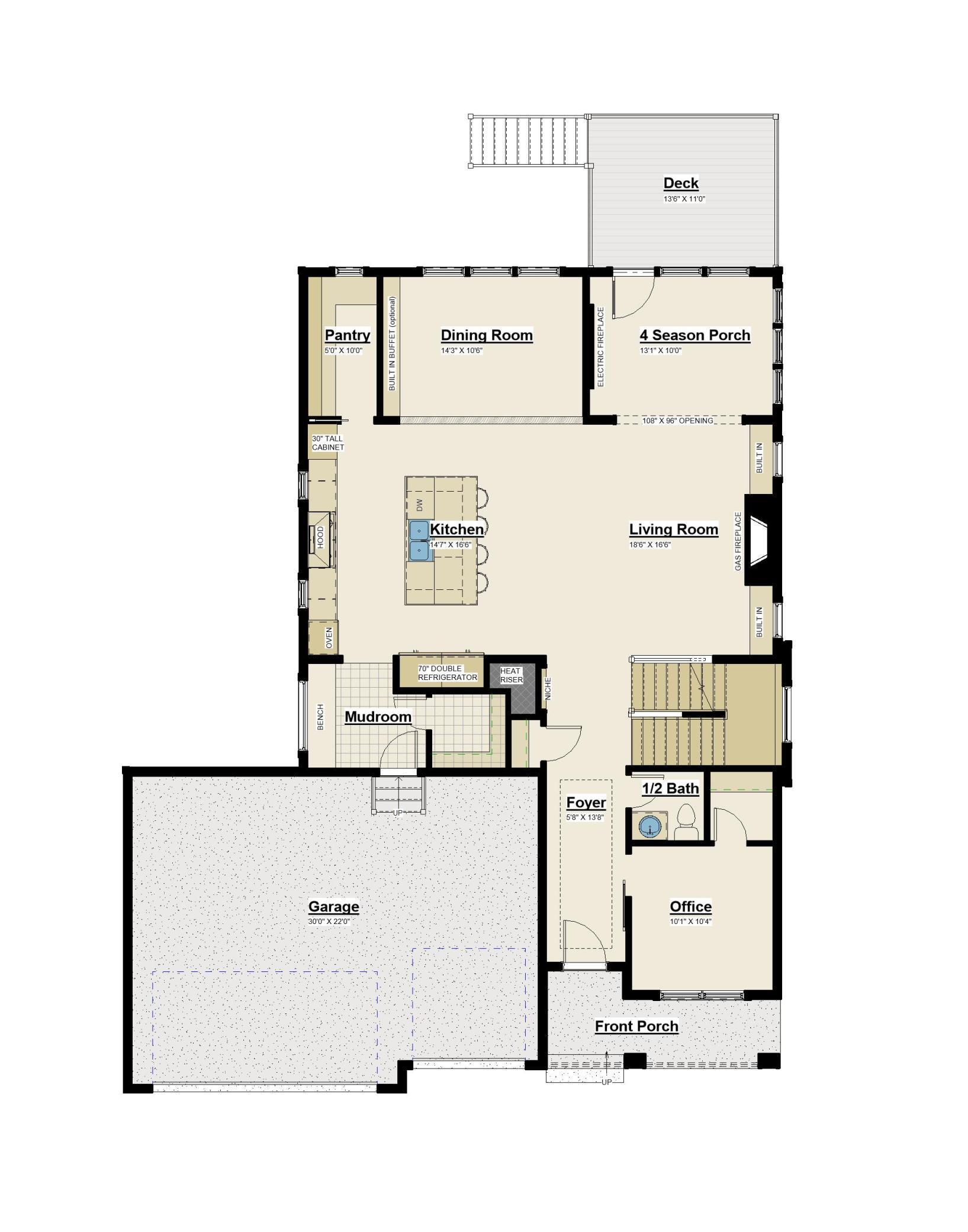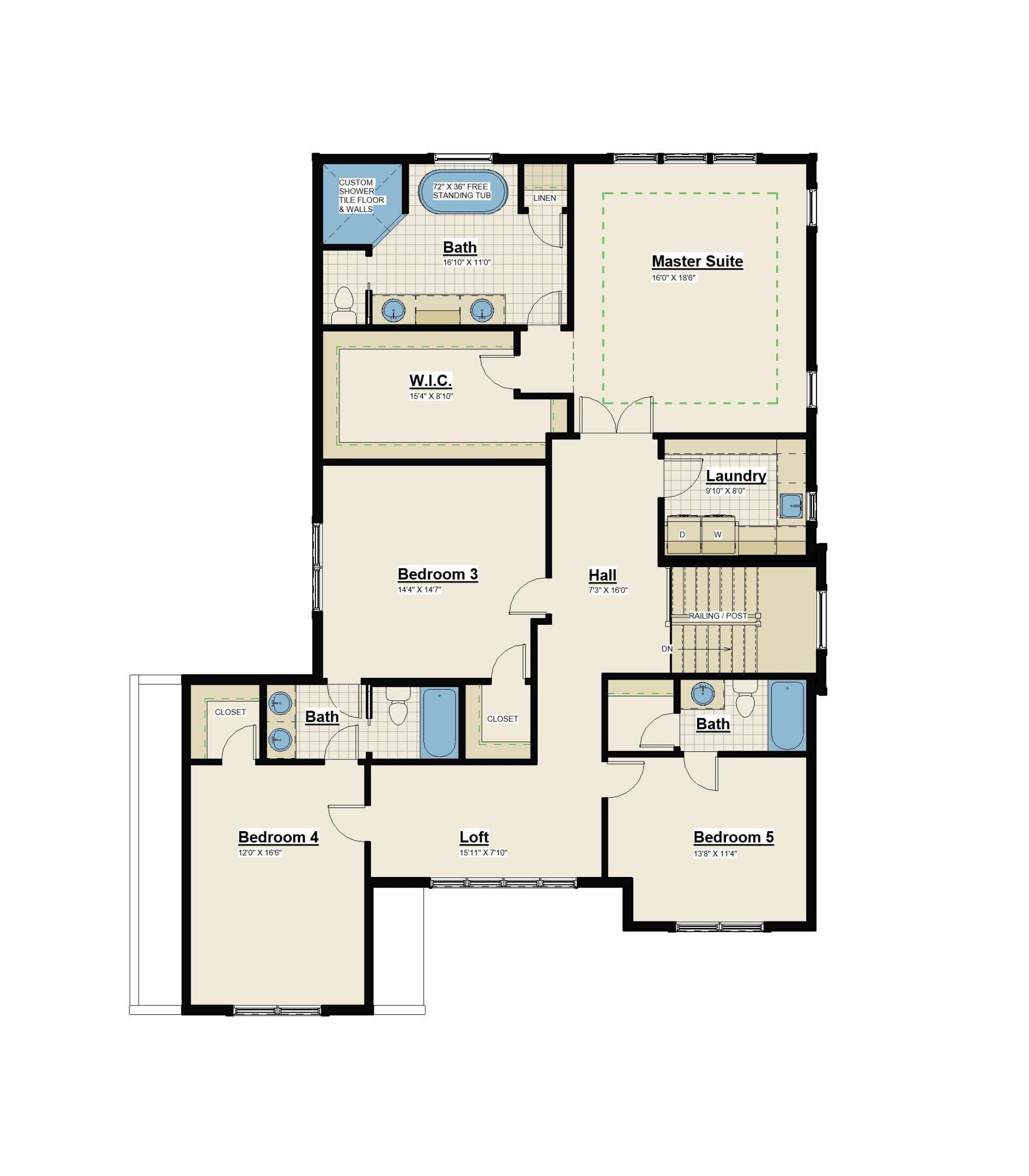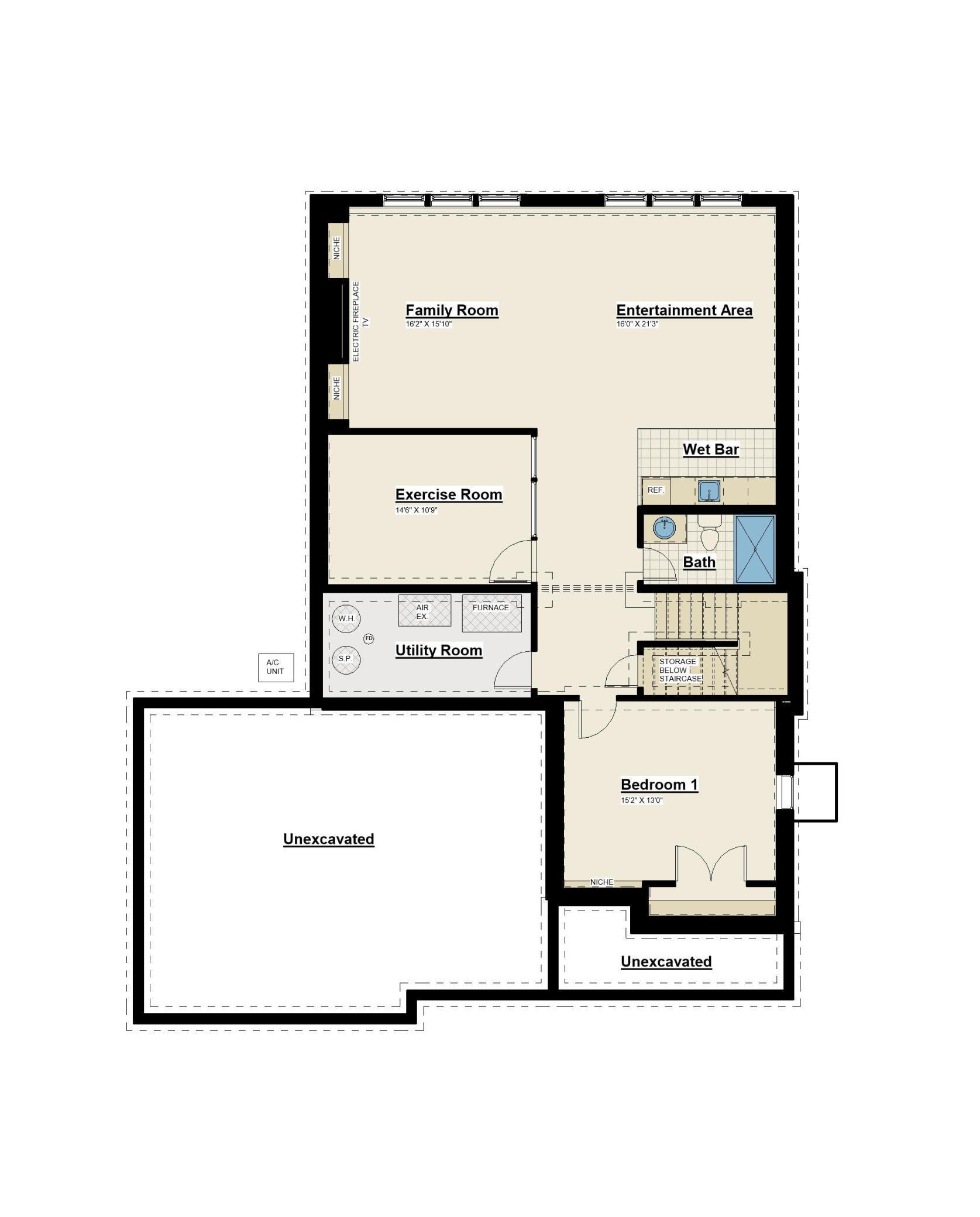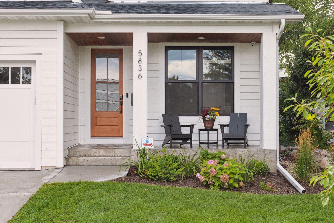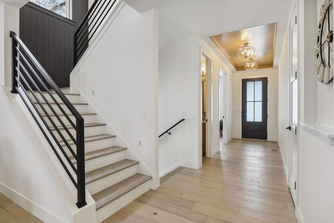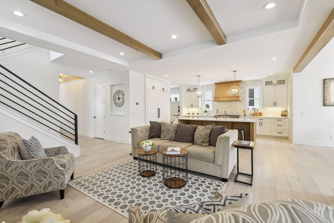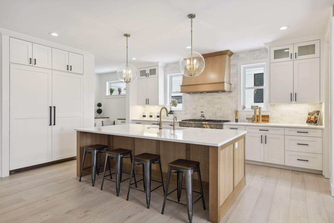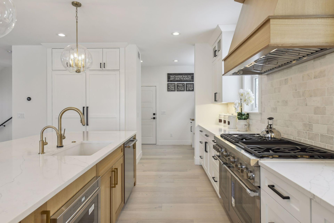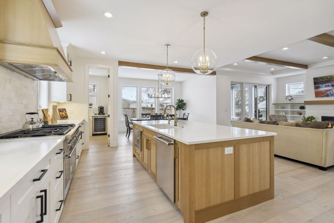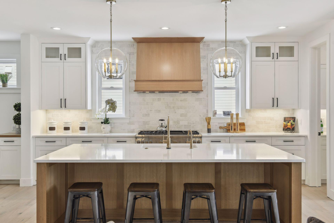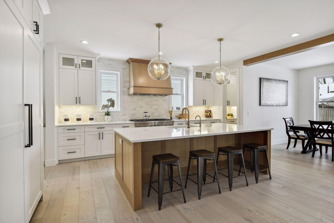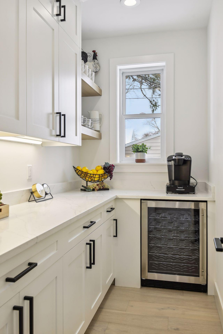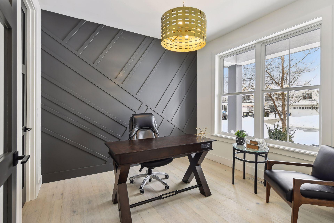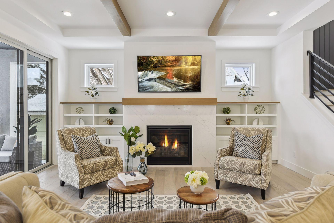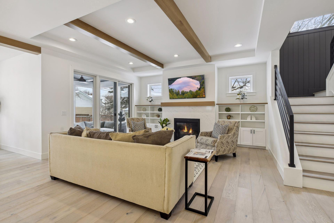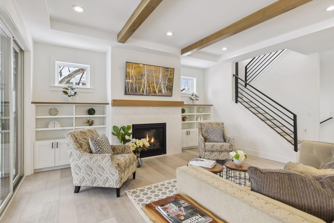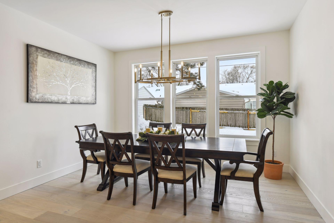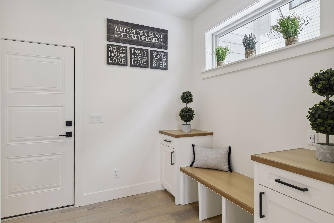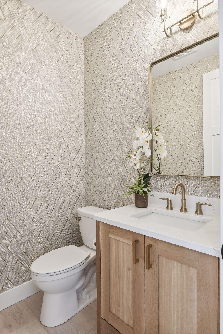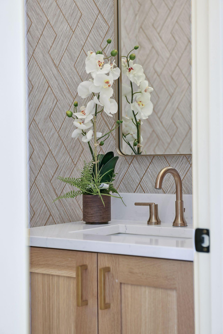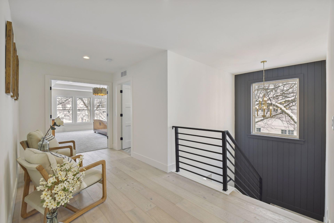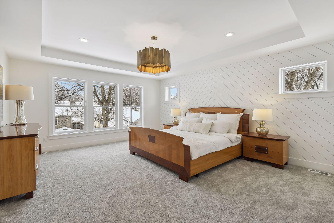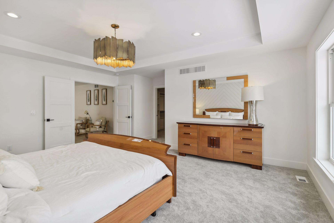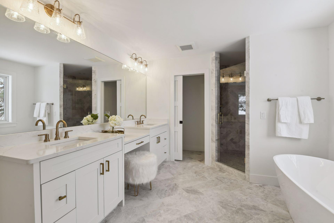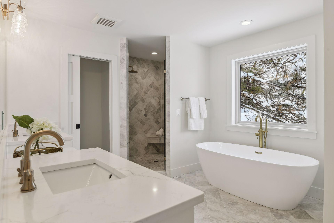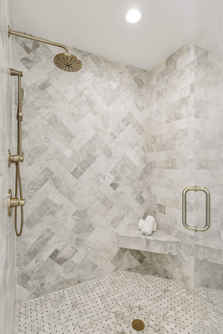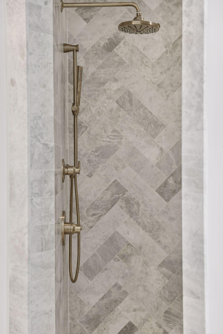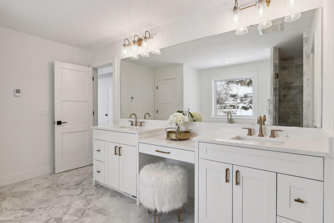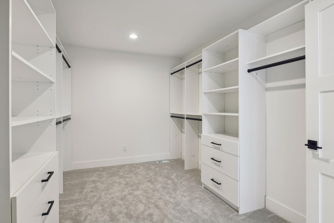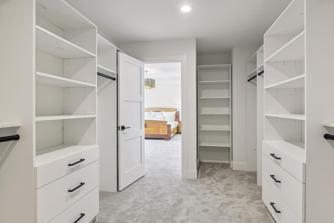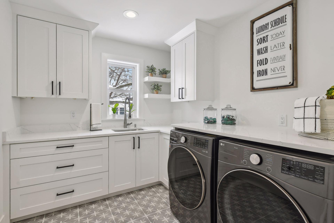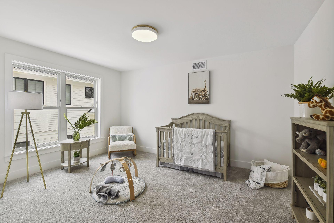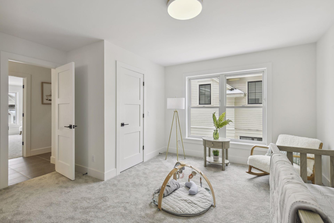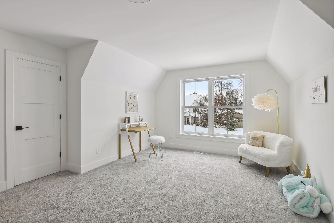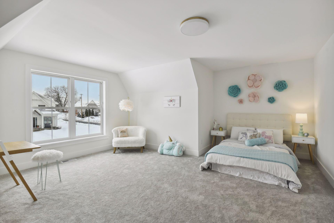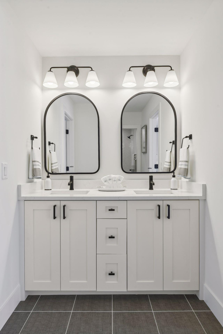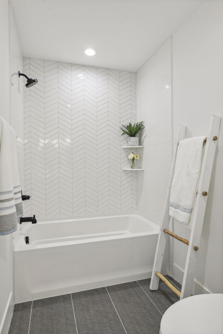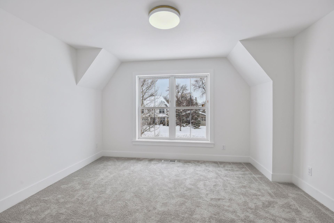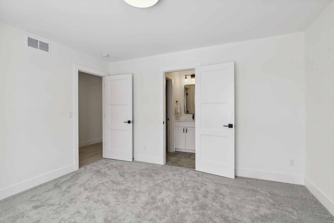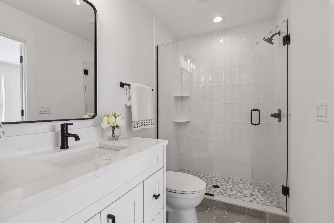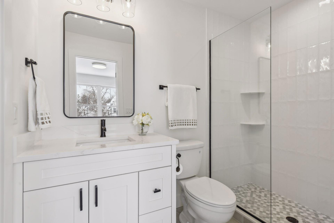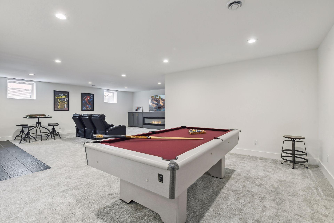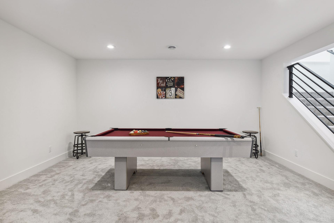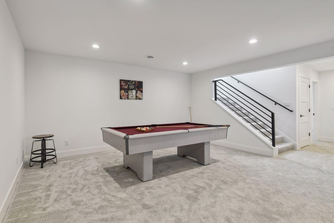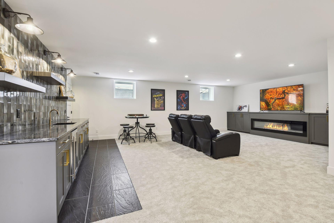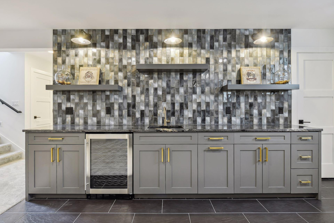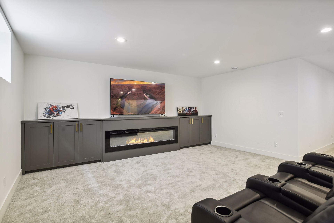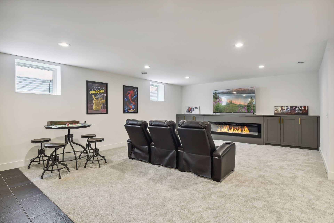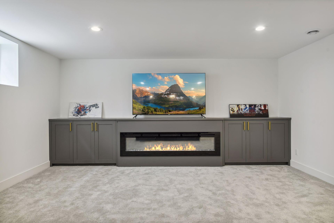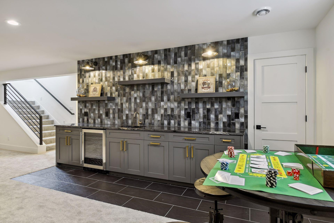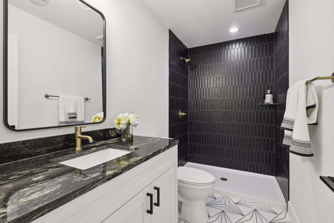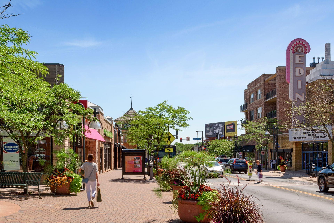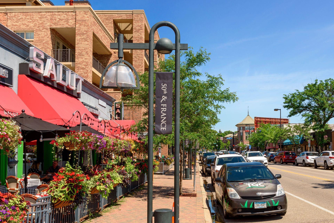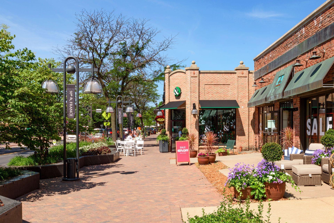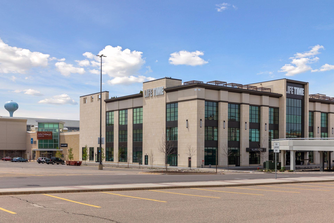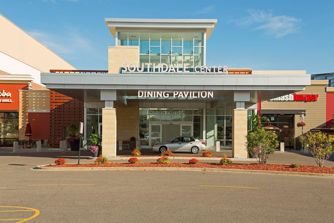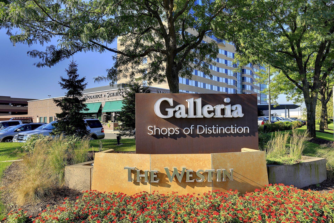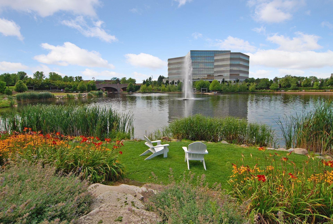5625 CHOWEN AVENUE
5625 Chowen Avenue, Edina, 55410, MN
-
Property type : Single Family Residence
-
Zip code: 55410
-
Street: 5625 Chowen Avenue
-
Street: 5625 Chowen Avenue
Bathrooms: 5
Year: 2024
Listing Brokerage: CityLine Realty
FEATURES
- Range
- Refrigerator
- Washer
- Dryer
- Microwave
- Exhaust Fan
- Dishwasher
- Disposal
- Freezer
- Humidifier
- Air-To-Air Exchanger
- Water Osmosis System
- Wine Cooler
DETAILS
New construction in great East Edina location. The house features open main level, custom gourmet kitchen with professional style appliances, large island and butler's pantry. Main level office, mudroom, dining room & four season porch with see-through fireplace. Upper level boasts expansive primary suite with spa like bath, custom tiled shower, freestanding tub and large walk-in closet, junior suite with private bath, 2 BRs connected through J&J bath, loft and convenient 2nd floor laundry. Walkout lower level is great for entertaining with spacious family room, wet bar, game area, exercise room, guest (5th) bedroom and bathroom. Professional landscaping and irrigation system are included. Highest quality materials & finishes throughout. Impeccable workmanship and attention to details. Builder will work with you to select finishes and options to fit for your lifestyle and personality. Great location with easy access to schools, parks, restaurants, shopping, entertainment, and transportation. Edina Schools.
INTERIOR
Bedrooms: 5
Fin ft² / Living Area: 4737 ft²
Below Ground Living: 1282ft²
Bathrooms: 5
Above Ground Living: 3455ft²
-
Basement Details: Daylight/Lookout Windows, Drain Tiled, Egress Window(s), Finished, Full, Concrete, Sump Pump,
Appliances Included:
-
- Range
- Refrigerator
- Washer
- Dryer
- Microwave
- Exhaust Fan
- Dishwasher
- Disposal
- Freezer
- Humidifier
- Air-To-Air Exchanger
- Water Osmosis System
- Wine Cooler
EXTERIOR
Air Conditioning: Central Air
Garage Spaces: 3
Construction Materials: N/A
Foundation Size: 1337ft²
Unit Amenities:
-
- Kitchen Window
- Porch
- Natural Woodwork
- Hardwood Floors
- Sun Room
- Walk-In Closet
- Vaulted Ceiling(s)
- Local Area Network
- Washer/Dryer Hookup
- Security System
- In-Ground Sprinkler
- Exercise Room
- Tile Floors
Heating System:
-
- Forced Air
ROOMS
| Main | Size | ft² |
|---|---|---|
| Living Room | 18.6X16.6 | 344.1 ft² |
| Dining Room | 14.3X10.6 | 203.78 ft² |
| Kitchen | 14.7X16.6 | 214.38 ft² |
| Office | 10.4X10.1 | 107.47 ft² |
| Mud Room | 16.8X7.6 | 280 ft² |
| Four Season Porch | 13.1X10.0 | 171.39 ft² |
| Pantry (Walk-In) | 10.5X5 | 109.38 ft² |
| Upper | Size | ft² |
|---|---|---|
| Bedroom 1 | 18.6X16.0 | 344.1 ft² |
| Bedroom 2 | 14.7X14.4 | 214.38 ft² |
| Bedroom 3 | 16.6X12.0 | 273.9 ft² |
| Bedroom 4 | 13.8X11.4 | 188.6 ft² |
| Lower | Size | ft² |
|---|---|---|
| Bedroom 5 | 15.2X13.0 | 230.53 ft² |
| Family Room | 16.2X15.11 | 261.9 ft² |
| Game Room | 21.4X16.0 | 456.53 ft² |
| Exercise Room | 14.6X10.9 | 211.7 ft² |
LOT
Acres: N/A
Lot Size Dim.: 60x135
Longitude: 44.9006
Latitude: -93.3249
Zoning: Residential-Single Family
FINANCIAL & TAXES
Tax year: 2023
Tax annual amount: $5,544
MISCELLANEOUS
Fuel System: N/A
Sewer System: City Sewer/Connected
Water System: City Water/Connected
ADDITIONAL INFORMATION
MLS#: NST7652688
Listing Brokerage: CityLine Realty

ID: 3508155
Published: September 24, 2024
Last Update: September 24, 2024
Views: 68


