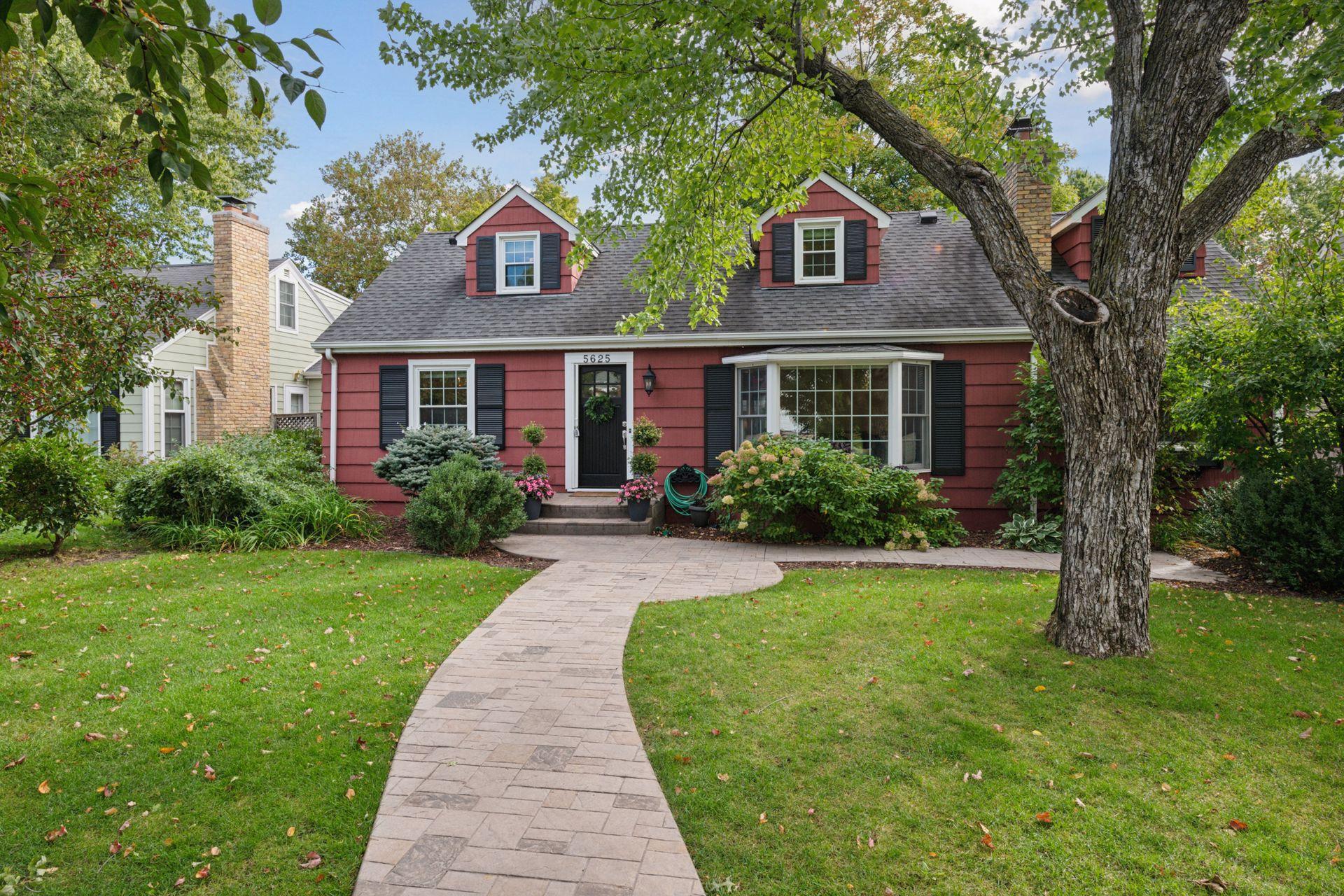5625 BEARD AVENUE
5625 Beard Avenue, Edina, 55410, MN
-
Price: $1,295,000
-
Status type: For Sale
-
City: Edina
-
Neighborhood: Brookline Add Edina
Bedrooms: 6
Property Size :4128
-
Listing Agent: NST48100,NST68684
-
Property type : Single Family Residence
-
Zip code: 55410
-
Street: 5625 Beard Avenue
-
Street: 5625 Beard Avenue
Bathrooms: 5
Year: 1949
Listing Brokerage: P.S. Real Estate, LLC
FEATURES
- Range
- Refrigerator
- Washer
- Dryer
- Microwave
- Exhaust Fan
- Dishwasher
- Humidifier
- Wine Cooler
- Stainless Steel Appliances
DETAILS
Charming Cape Cod in prime Edina location! This meticulously maintained home blends timeless character with thoughtful updates, all within the Edina school district. The main level features beautiful hardwood floors, a formal dining room with a classic built-in, and a spacious kitchen with a large center island and built-in eat-in area. Enjoy the convenience of a main level primary suite with direct backyard access, laundry room, and mudroom. The spacious main level also offers both a formal living room with a wood-burning fireplace and a bright, airy informal family room with an electric fireplace. Upstairs, you'll find three generous bedrooms and a full bath. The finished lower level includes a guest bedroom, full bath, amusement room, flex space, and plenty of storage. Outside, relax and entertain in the beautifully landscaped yard with a paver patio. Complete with a detached 2-car garage, this home offers comfort, space, and classic charm in a highly sought-after neighborhood. Walkable to numerous parks, shopping, and dining...a must-see!
INTERIOR
Bedrooms: 6
Fin ft² / Living Area: 4128 ft²
Below Ground Living: 1274ft²
Bathrooms: 5
Above Ground Living: 2854ft²
-
Basement Details: Finished, Full,
Appliances Included:
-
- Range
- Refrigerator
- Washer
- Dryer
- Microwave
- Exhaust Fan
- Dishwasher
- Humidifier
- Wine Cooler
- Stainless Steel Appliances
EXTERIOR
Air Conditioning: Central Air
Garage Spaces: 2
Construction Materials: N/A
Foundation Size: 1596ft²
Unit Amenities:
-
- Patio
- Kitchen Window
- Hardwood Floors
- Washer/Dryer Hookup
- Kitchen Center Island
- Tile Floors
- Main Floor Primary Bedroom
Heating System:
-
- Forced Air
ROOMS
| Main | Size | ft² |
|---|---|---|
| Living Room | 18x12 | 324 ft² |
| Dining Room | 11x12 | 121 ft² |
| Family Room | 17x14 | 289 ft² |
| Kitchen | 18x18 | 324 ft² |
| Bedroom 1 | 14x15 | 196 ft² |
| Bedroom 2 | 11x10 | 121 ft² |
| Laundry | 10x8 | 100 ft² |
| Mud Room | 7x8 | 49 ft² |
| Upper | Size | ft² |
|---|---|---|
| Bedroom 3 | 14x12 | 196 ft² |
| Bedroom 4 | 13x20 | 169 ft² |
| Bedroom 5 | 12x14 | 144 ft² |
| Lower | Size | ft² |
|---|---|---|
| Bedroom 6 | 17x14 | 289 ft² |
| Amusement Room | 22x22 | 484 ft² |
| Flex Room | 31x14 | 961 ft² |
LOT
Acres: N/A
Lot Size Dim.: 57x126
Longitude: 44.9007
Latitude: -93.3236
Zoning: Residential-Single Family
FINANCIAL & TAXES
Tax year: 2025
Tax annual amount: $12,361
MISCELLANEOUS
Fuel System: N/A
Sewer System: City Sewer/Connected
Water System: City Water/Connected
ADDITIONAL INFORMATION
MLS#: NST7812860
Listing Brokerage: P.S. Real Estate, LLC

ID: 4196898
Published: October 09, 2025
Last Update: October 09, 2025
Views: 1






