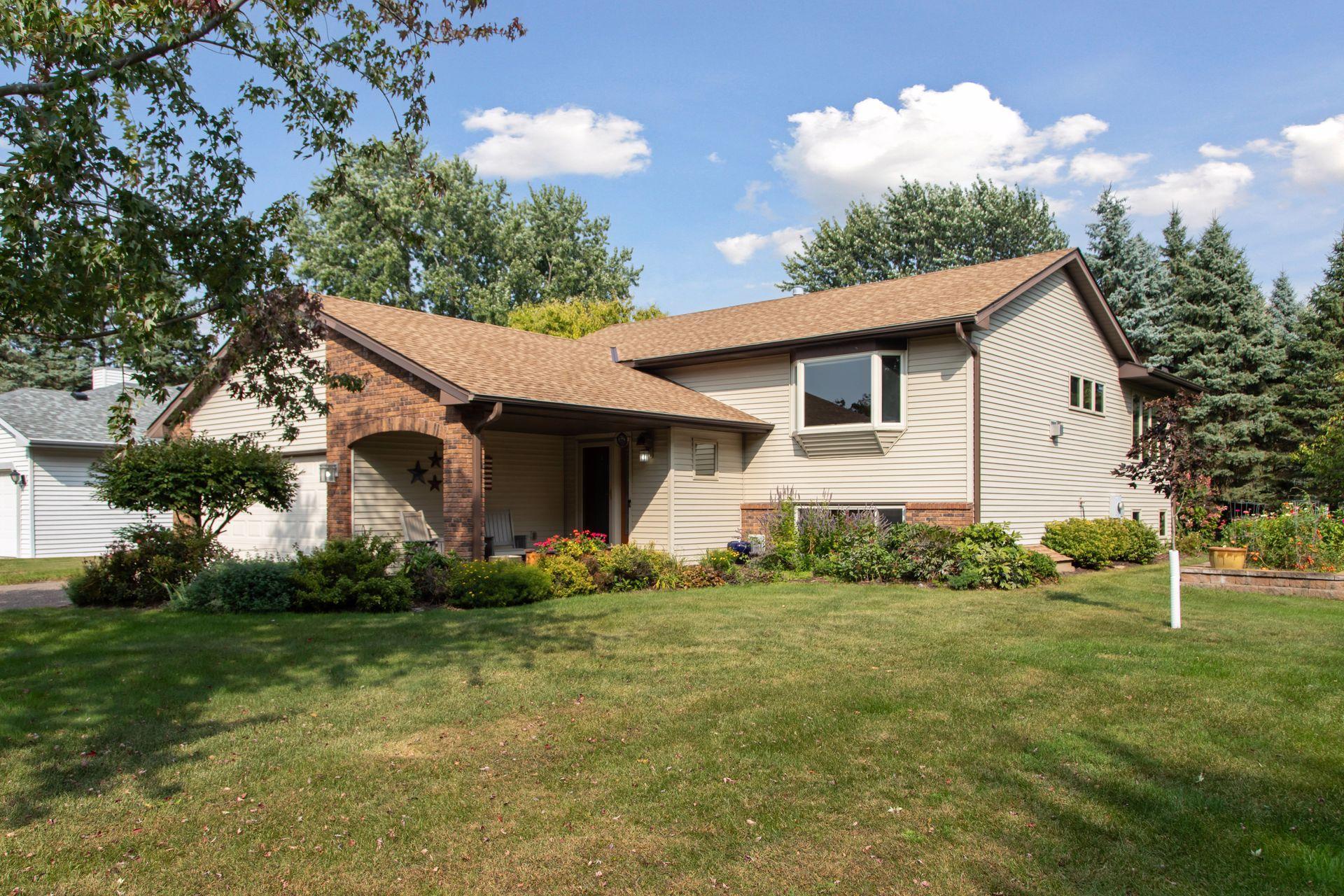5624 FISHER STREET
5624 Fisher Street, White Bear Lake, 55110, MN
-
Price: $530,000
-
Status type: For Sale
-
City: White Bear Lake
-
Neighborhood: Brandlwood Farms 6th, Addition
Bedrooms: 3
Property Size :2483
-
Listing Agent: NST19078,NST93169
-
Property type : Single Family Residence
-
Zip code: 55110
-
Street: 5624 Fisher Street
-
Street: 5624 Fisher Street
Bathrooms: 2
Year: 1986
Listing Brokerage: LaBelle Real Estate Group Inc
FEATURES
- Range
- Refrigerator
- Washer
- Dryer
- Exhaust Fan
- Dishwasher
- Water Softener Owned
- Disposal
DETAILS
Stunning Renovated Home in White Bear Township – Custom Finishes & Expansive Upgrades! This one-of-a-kind property blends thoughtful design with exceptional craftsmanship and comfort, both inside and out. The heart of the home has been completely reimagined, beginning with a relocated and fully renovated kitchen with new appliances, that opens into an expanded dining area and a sun-filled sunroom. It's the perfect space for entertaining or enjoying everyday moments with natural light pouring in from every angle. The main living room is anchored by a dramatic three-sided gas fireplace, complemented by vaulted ceilings, custom oak built-ins, and handcrafted stained-glass windows. Throughout the main level, you'll find beautiful oak flooring that adds timeless warmth and elegance. The main floor bathroom has been fully remodeled to offer a spa-like retreat, complete with heated tile floors, a glass steam shower with a rain shower head, and a heated towel bar. The spacious primary bedroom includes an attached home office outfitted with custom built-in bookshelves and file cabinets, ideal for remote work or a quiet study. This space can easily be converted back into a second bedroom on the main level, if desired. The fully finished lower level is equally impressive, designed with comfort and entertainment in mind. A cozy gas fireplace adds ambiance to the family room, while a separate media or exercise room provides flexible space for fitness, hobbies, or movie nights. The lower level also includes two bedrooms, offering private space for guests, family. A custom-built wet bar makes this level perfect for hosting, and the Bose surround sound system throughout enhances every experience. New roof, furnace, landscaping and more! Located just minutes from downtown White Bear Lake, you'll enjoy easy access to local shops, restaurants, cafes, and seasonal events, all within a charming lakeside community. Commuters will appreciate the quick access to major highways, making travel to St. Paul, Minneapolis, and surrounding areas convenient and stress-free.
INTERIOR
Bedrooms: 3
Fin ft² / Living Area: 2483 ft²
Below Ground Living: 1208ft²
Bathrooms: 2
Above Ground Living: 1275ft²
-
Basement Details: Drain Tiled, Egress Window(s), Finished,
Appliances Included:
-
- Range
- Refrigerator
- Washer
- Dryer
- Exhaust Fan
- Dishwasher
- Water Softener Owned
- Disposal
EXTERIOR
Air Conditioning: Central Air
Garage Spaces: 2
Construction Materials: N/A
Foundation Size: 1307ft²
Unit Amenities:
-
- Deck
Heating System:
-
- Forced Air
ROOMS
| Main | Size | ft² |
|---|---|---|
| Deck | 12x10 | 144 ft² |
| Dining Room | 15x12 | 225 ft² |
| Bedroom 1 | 12x25 | 144 ft² |
| Kitchen | 13x14 | 169 ft² |
| Living Room | 25x21 | 625 ft² |
| Sun Room | 8x14 | 64 ft² |
| Lower | Size | ft² |
|---|---|---|
| Family Room | 12x10 | 144 ft² |
| Family Room | 28x25 | 784 ft² |
| Media Room | 21x14 | 441 ft² |
| Bedroom 2 | 13x11 | 169 ft² |
| Bedroom 3 | 13x14 | 169 ft² |
| Family Room | 28x25 | 784 ft² |
LOT
Acres: N/A
Lot Size Dim.: 124x76x133x38x39
Longitude: 45.1109
Latitude: -93.0428
Zoning: Residential-Single Family
FINANCIAL & TAXES
Tax year: 2025
Tax annual amount: $4,232
MISCELLANEOUS
Fuel System: N/A
Sewer System: City Sewer/Connected
Water System: City Water/Connected
ADDITIONAL INFORMATION
MLS#: NST7791436
Listing Brokerage: LaBelle Real Estate Group Inc

ID: 4102539
Published: September 12, 2025
Last Update: September 12, 2025
Views: 1






