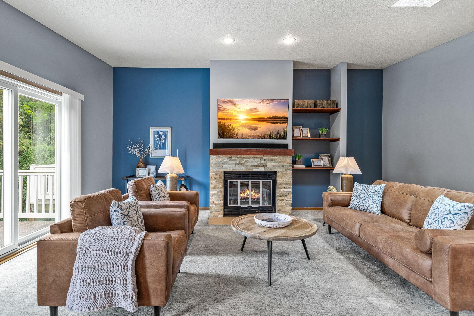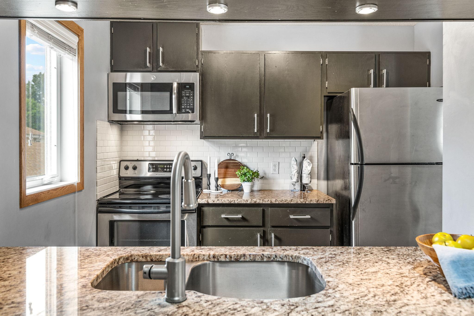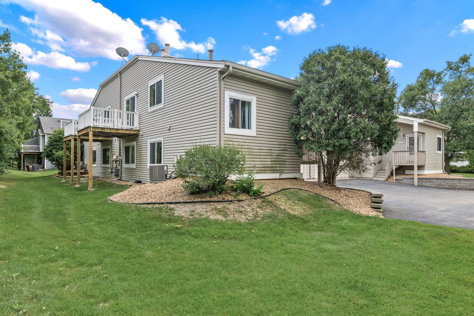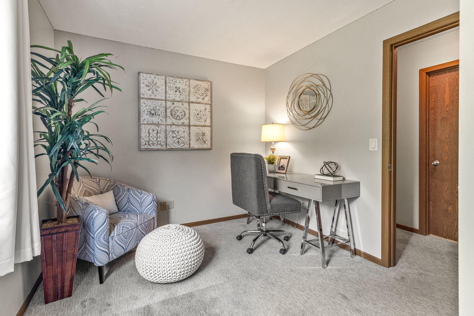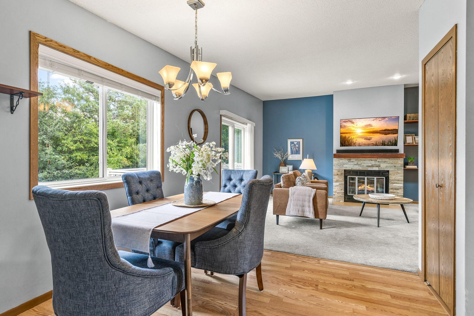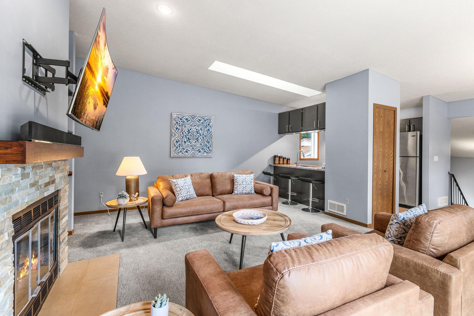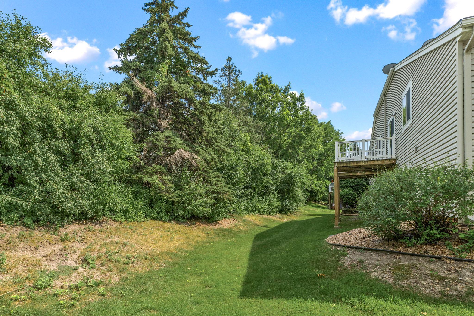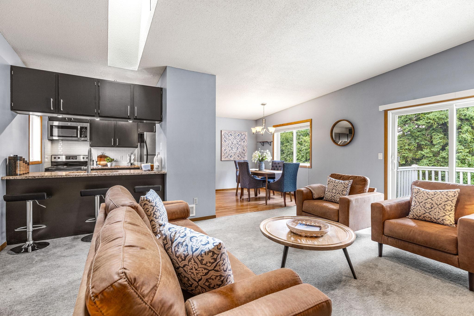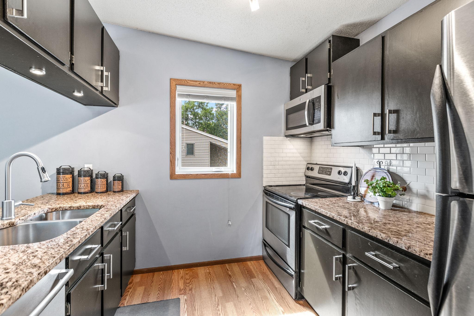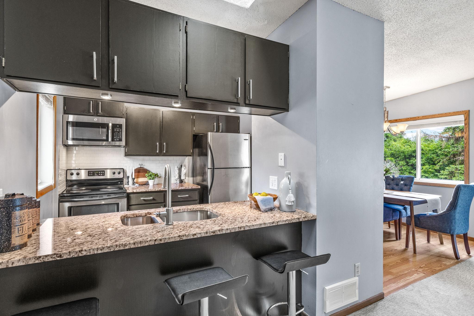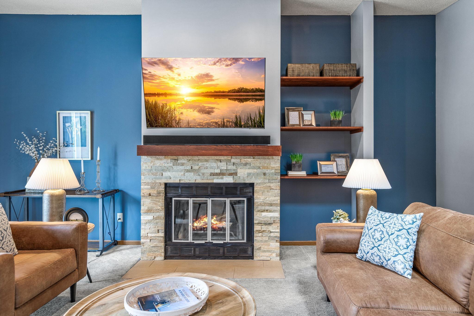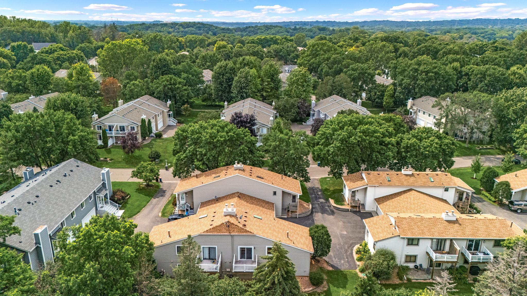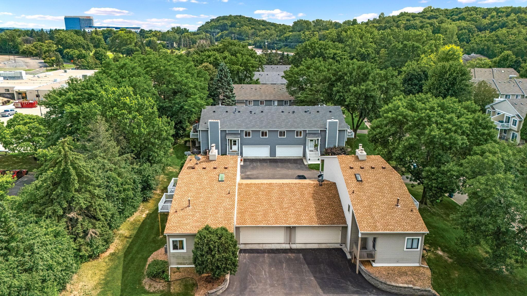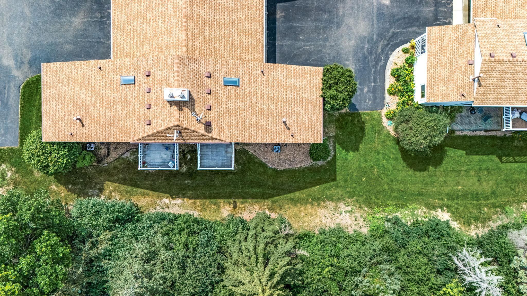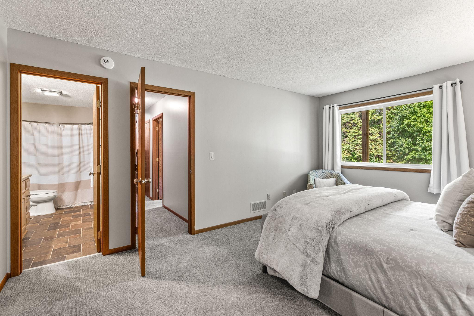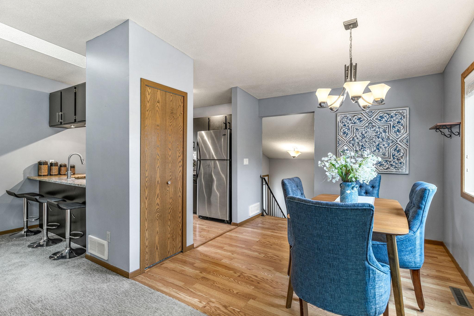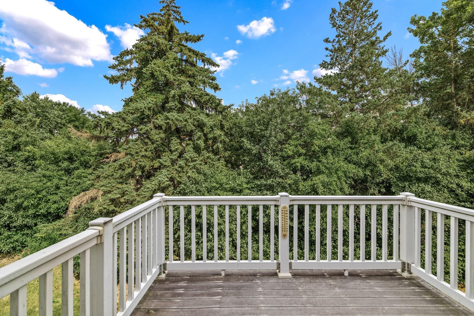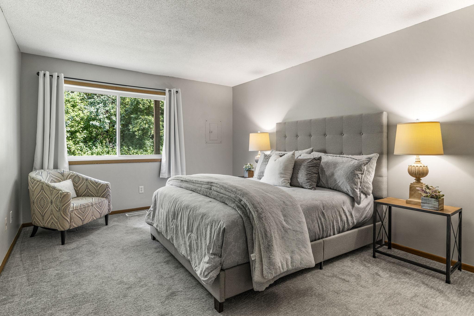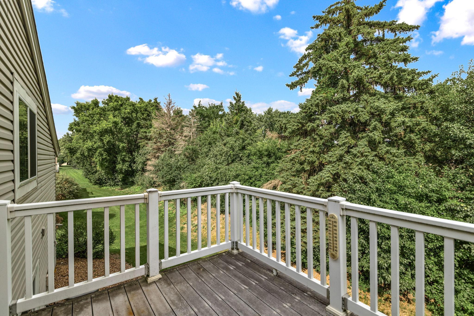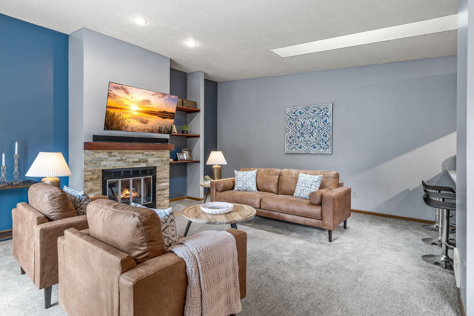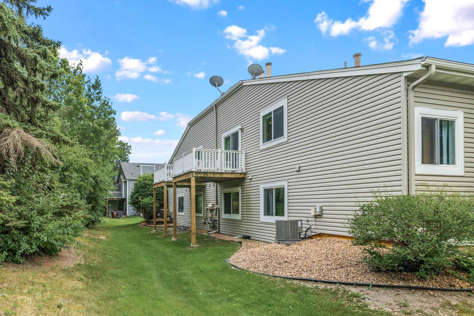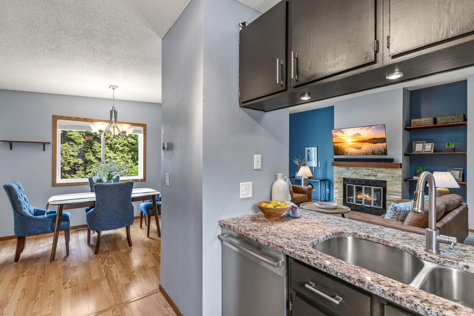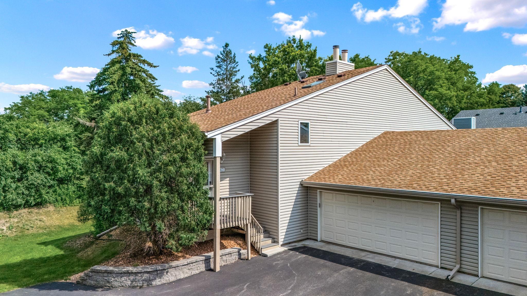5621 POMPANO DRIVE
5621 Pompano Drive, Hopkins (Minnetonka), 55343, MN
-
Price: $297,500
-
Status type: For Sale
-
City: Hopkins (Minnetonka)
-
Neighborhood: Beachside Two 2nd Add
Bedrooms: 2
Property Size :1256
-
Listing Agent: NST16445,NST110304
-
Property type : Townhouse Quad/4 Corners
-
Zip code: 55343
-
Street: 5621 Pompano Drive
-
Street: 5621 Pompano Drive
Bathrooms: 2
Year: 1985
Listing Brokerage: Edina Realty, Inc.
FEATURES
- Range
- Refrigerator
- Washer
- Dryer
- Microwave
- Dishwasher
- Disposal
DETAILS
Welcome to this beautifully updated 2-bedroom, 2-bath townhome that combines modern elegance with everyday convenience. Perfectly situated in a prime Minnetonka location, you’ll enjoy quick access to restaurants, shopping, scenic trails, and major highways. Step inside to find a bright, open-concept layout with soaring vaulted ceilings, a skylight, and large balcony doors that flood the home with natural light. The living room features a newer fireplace, perfect for cozy evenings, while the updated kitchen is a chef’s delight with granite countertops, stainless steel appliances, and ample space for entertaining. Recent updates include newer carpet, fresh paint, stylish light fixtures, and an updated AC unit. The roof is less than 8 years old, and the lower-level windows have already been replaced—giving you peace of mind. Host summer gatherings on the easy-to-maintain deck or relax in privacy with the benefits of a corner unit. The association offers a well-run community with low monthly fees, making it an excellent choice for those seeking both comfort and value. This is everything you want in a Minnetonka townhome—style, updates, location, and affordability—all wrapped into one!
INTERIOR
Bedrooms: 2
Fin ft² / Living Area: 1256 ft²
Below Ground Living: 580ft²
Bathrooms: 2
Above Ground Living: 676ft²
-
Basement Details: Egress Window(s), Finished, Full,
Appliances Included:
-
- Range
- Refrigerator
- Washer
- Dryer
- Microwave
- Dishwasher
- Disposal
EXTERIOR
Air Conditioning: Central Air
Garage Spaces: 2
Construction Materials: N/A
Foundation Size: 696ft²
Unit Amenities:
-
- Deck
Heating System:
-
- Forced Air
ROOMS
| Upper | Size | ft² |
|---|---|---|
| Living Room | 10x10 | 100 ft² |
| Dining Room | 19x16 | 361 ft² |
| Kitchen | 10x10 | 100 ft² |
| Deck | 10x8 | 100 ft² |
| Lower | Size | ft² |
|---|---|---|
| Bedroom 1 | 17x12 | 289 ft² |
| Bedroom 2 | 11x12 | 121 ft² |
| Main | Size | ft² |
|---|---|---|
| Laundry | 10x6 | 100 ft² |
LOT
Acres: N/A
Lot Size Dim.: 53x69
Longitude: 44.9024
Latitude: -93.4221
Zoning: Residential-Single Family
FINANCIAL & TAXES
Tax year: 2025
Tax annual amount: $3,098
MISCELLANEOUS
Fuel System: N/A
Sewer System: City Sewer/Connected
Water System: City Water/Connected
ADDITIONAL INFORMATION
MLS#: NST7790952
Listing Brokerage: Edina Realty, Inc.

ID: 4030238
Published: August 22, 2025
Last Update: August 22, 2025
Views: 35


