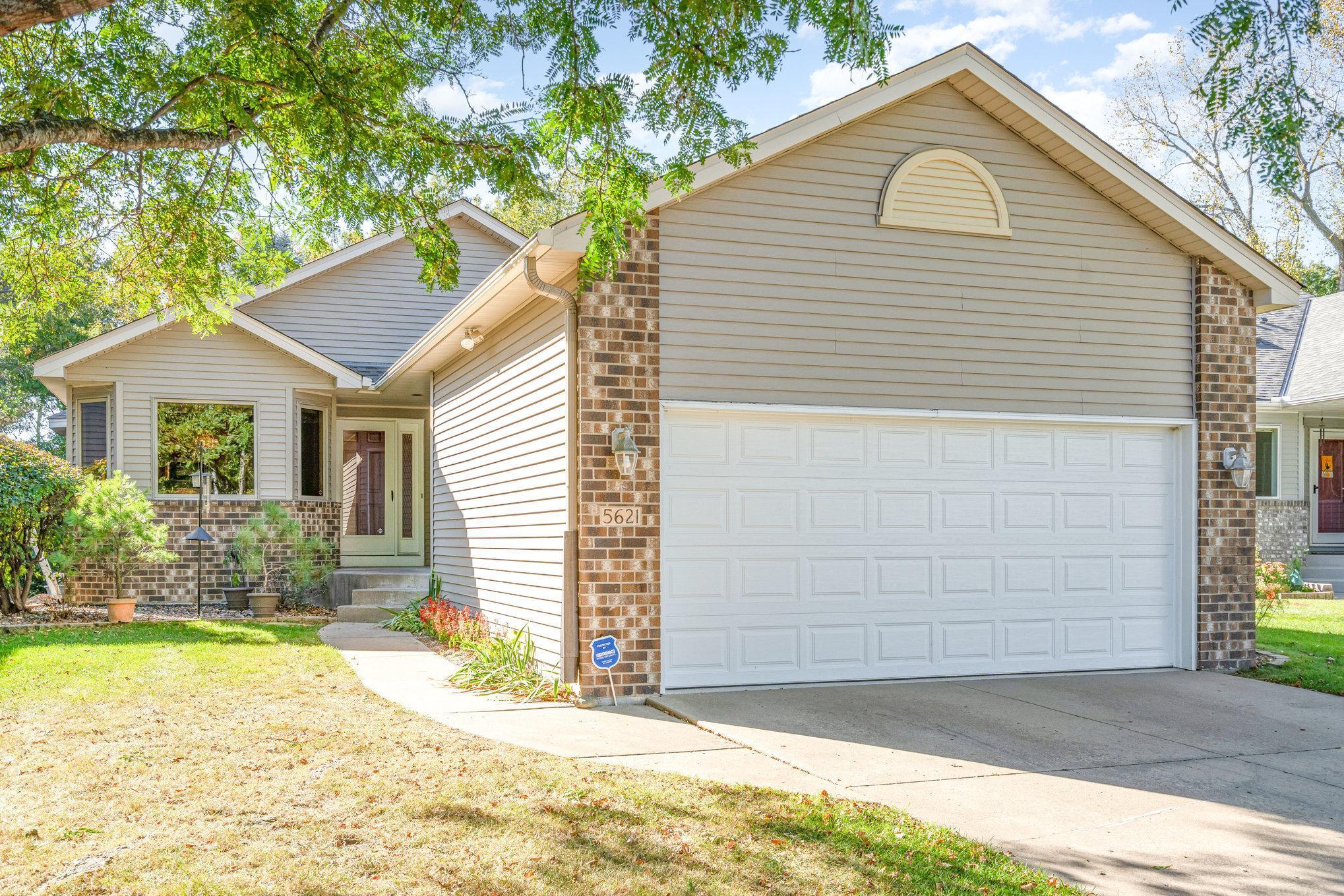5621 HEATHER RIDGE COURT
5621 Heather Ridge Court, Saint Paul (Shoreview), 55126, MN
-
Price: $484,900
-
Status type: For Sale
-
City: Saint Paul (Shoreview)
-
Neighborhood: Heather Ridge East, 3rd Additio
Bedrooms: 3
Property Size :2968
-
Listing Agent: NST16765,NST519281
-
Property type : Townhouse Detached
-
Zip code: 55126
-
Street: 5621 Heather Ridge Court
-
Street: 5621 Heather Ridge Court
Bathrooms: 3
Year: 1993
Listing Brokerage: Keller Williams Premier Realty
FEATURES
- Range
- Refrigerator
- Washer
- Dryer
- Microwave
- Dishwasher
- Water Softener Rented
- Gas Water Heater
DETAILS
Spacious & Stylish Detached Townhome on a quiet cul de sac in Shoreview - Move-In Ready! Welcome to this beautifully maintained and generously sized detached townhome in highly sought-after Shoreview! Featuring 3 bedrooms, 3 bathrooms, and an open, flowing layout, this move-in ready home offers the perfect blend of comfort, space, and easy living. Step inside to find a bright and inviting main level, neutral finishes, vaulted ceilings, and a versatile floor plan ideal for both everyday living and entertaining. A large living room complete with a fireplace and an attached sun-filled solarium, a generously sized primary suite, an additional bedroom, an office, the kitchen with an informal dining area, and the laundry room make one-level living a breeze. The large family room in the lower level is a perfect spot for a home theater, pool table, or additional entertaining space. It features a kitchenette, a third bedroom, and another full bathroom. The lower level also includes plenty of storage as well as a hobby room or workshop. Enjoy the benefits of low-maintenance living with lawn care and snow removal included, all within a well-kept community. Located in the highly rated Mounds View School District, and just minutes from trails, lakes, parks, shopping, and easy highway access — this home truly has it all. Don’t miss your chance to own this exceptional townhome in one of Shoreview’s most desirable areas. Quick close possible – move right in and make it yours!
INTERIOR
Bedrooms: 3
Fin ft² / Living Area: 2968 ft²
Below Ground Living: 1081ft²
Bathrooms: 3
Above Ground Living: 1887ft²
-
Basement Details: Block, Daylight/Lookout Windows, Drain Tiled, Partially Finished, Storage Space, Sump Basket, Sump Pump,
Appliances Included:
-
- Range
- Refrigerator
- Washer
- Dryer
- Microwave
- Dishwasher
- Water Softener Rented
- Gas Water Heater
EXTERIOR
Air Conditioning: Central Air
Garage Spaces: 2
Construction Materials: N/A
Foundation Size: 2390ft²
Unit Amenities:
-
- Kitchen Window
- Deck
- Porch
- Ceiling Fan(s)
- Walk-In Closet
- Vaulted Ceiling(s)
- In-Ground Sprinkler
- Skylight
- Wet Bar
- Main Floor Primary Bedroom
- Primary Bedroom Walk-In Closet
Heating System:
-
- Forced Air
ROOMS
| Main | Size | ft² |
|---|---|---|
| Bathroom | 12x8 | 144 ft² |
| Bathroom | 10x6 | 100 ft² |
| Bedroom 1 | 15x13 | 225 ft² |
| Bedroom 2 | 11x10 | 121 ft² |
| Kitchen | 12x10 | 144 ft² |
| Living Room | 24x14 | 576 ft² |
| Informal Dining Room | 16x11 | 256 ft² |
| Dining Room | 16x11 | 256 ft² |
| Office | 12x10 | 144 ft² |
| Laundry | 15x6 | 225 ft² |
| Lower | Size | ft² |
|---|---|---|
| Bedroom 3 | 15x11 | 225 ft² |
| Bathroom | 9x6 | 81 ft² |
| Family Room | 23x20 | 529 ft² |
| Bar/Wet Bar Room | 17x8 | 289 ft² |
LOT
Acres: N/A
Lot Size Dim.: 37x225
Longitude: 45.1108
Latitude: -93.1234
Zoning: Residential-Single Family
FINANCIAL & TAXES
Tax year: 2024
Tax annual amount: $5,562
MISCELLANEOUS
Fuel System: N/A
Sewer System: City Sewer/Connected
Water System: City Water/Connected
ADDITIONAL INFORMATION
MLS#: NST7815477
Listing Brokerage: Keller Williams Premier Realty

ID: 4220069
Published: October 17, 2025
Last Update: October 17, 2025
Views: 2






