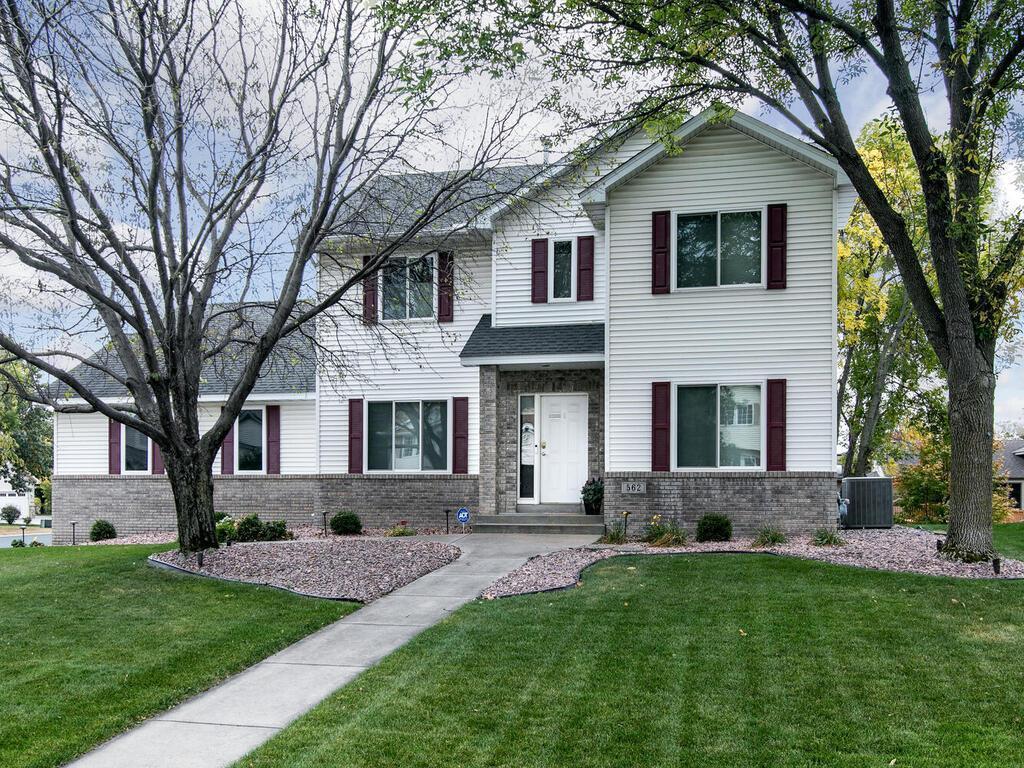562 WESTWIND AVENUE
562 Westwind Avenue, Shakopee, 55379, MN
-
Price: $495,000
-
Status type: For Sale
-
City: Shakopee
-
Neighborhood: Westwind 1st Add
Bedrooms: 4
Property Size :2936
-
Listing Agent: NST16420,NST58754
-
Property type : Single Family Residence
-
Zip code: 55379
-
Street: 562 Westwind Avenue
-
Street: 562 Westwind Avenue
Bathrooms: 4
Year: 1996
Listing Brokerage: Edina Realty, Inc.
FEATURES
- Range
- Refrigerator
- Washer
- Microwave
- Dishwasher
- Water Softener Owned
- Disposal
- Air-To-Air Exchanger
- Gas Water Heater
- Stainless Steel Appliances
DETAILS
This home returns to market only after current buyers did not qualify for their financing. Home was through the inspection and appraisal process. Spacious and functional, this well maintained 4-bed, 4-bath two-story home sits on a beautiful lot with a deck and lower-level walkout patio. The open-concept kitchen and living room features a stone gas fireplace, an eat-in kitchen with a breakfast bar, stainless steel appliances, and a built-in workstation. A formal dining room and sitting room add elegance, while a main-level powder room offers convenience. Upstairs, the owner’s suite boasts a large window, ensuite with a jetted soaker tub, glass shower—offering endless potential. Two additional bedrooms share a full bath. The walkout lower level offers an open layout, full bath, laundry room, and storage. Step outside to a private patio with a hot tub. A heated 3-car garage with epoxy floors and a storage loft completes the home. Some recent updates include furnace/AC (2015) & windows (2023). Conveniently located near the Shakopee Community Center, ice arena, and Lion’s Park with its outdoor community pool splash pad! Bring your vision—this home is ready for your personal touch!
INTERIOR
Bedrooms: 4
Fin ft² / Living Area: 2936 ft²
Below Ground Living: 900ft²
Bathrooms: 4
Above Ground Living: 2036ft²
-
Basement Details: Block, Drain Tiled, Drainage System, Finished, Full, Storage Space, Sump Pump, Walkout,
Appliances Included:
-
- Range
- Refrigerator
- Washer
- Microwave
- Dishwasher
- Water Softener Owned
- Disposal
- Air-To-Air Exchanger
- Gas Water Heater
- Stainless Steel Appliances
EXTERIOR
Air Conditioning: Central Air
Garage Spaces: 3
Construction Materials: N/A
Foundation Size: 1018ft²
Unit Amenities:
-
- Patio
- Kitchen Window
- Deck
- Natural Woodwork
- Walk-In Closet
- In-Ground Sprinkler
- Exercise Room
- Tile Floors
- Primary Bedroom Walk-In Closet
Heating System:
-
- Forced Air
ROOMS
| Main | Size | ft² |
|---|---|---|
| Family Room | 20x13 | 400 ft² |
| Kitchen | 12x11 | 144 ft² |
| Dining Room | 12x10 | 144 ft² |
| Living Room | 11x12 | 121 ft² |
| Informal Dining Room | 12x8 | 144 ft² |
| Deck | 15x11 | 225 ft² |
| Lower | Size | ft² |
|---|---|---|
| Family Room | 20x13 | 400 ft² |
| Bedroom 4 | 14x11 | 196 ft² |
| Laundry | 6x10 | 36 ft² |
| Exercise Room | 10x12 | 100 ft² |
| Patio | 32x11 | 1024 ft² |
| Upper | Size | ft² |
|---|---|---|
| Bedroom 1 | 14x14 | 196 ft² |
| Bedroom 2 | 10x13 | 100 ft² |
| Bedroom 3 | 11x11 | 121 ft² |
LOT
Acres: N/A
Lot Size Dim.: 62x126x93x101x17x17
Longitude: 44.7828
Latitude: -93.5317
Zoning: Residential-Single Family
FINANCIAL & TAXES
Tax year: 2024
Tax annual amount: $4,460
MISCELLANEOUS
Fuel System: N/A
Sewer System: City Sewer/Connected
Water System: City Water/Connected
ADITIONAL INFORMATION
MLS#: NST7662772
Listing Brokerage: Edina Realty, Inc.

ID: 3684790
Published: March 06, 2025
Last Update: March 06, 2025
Views: 6






