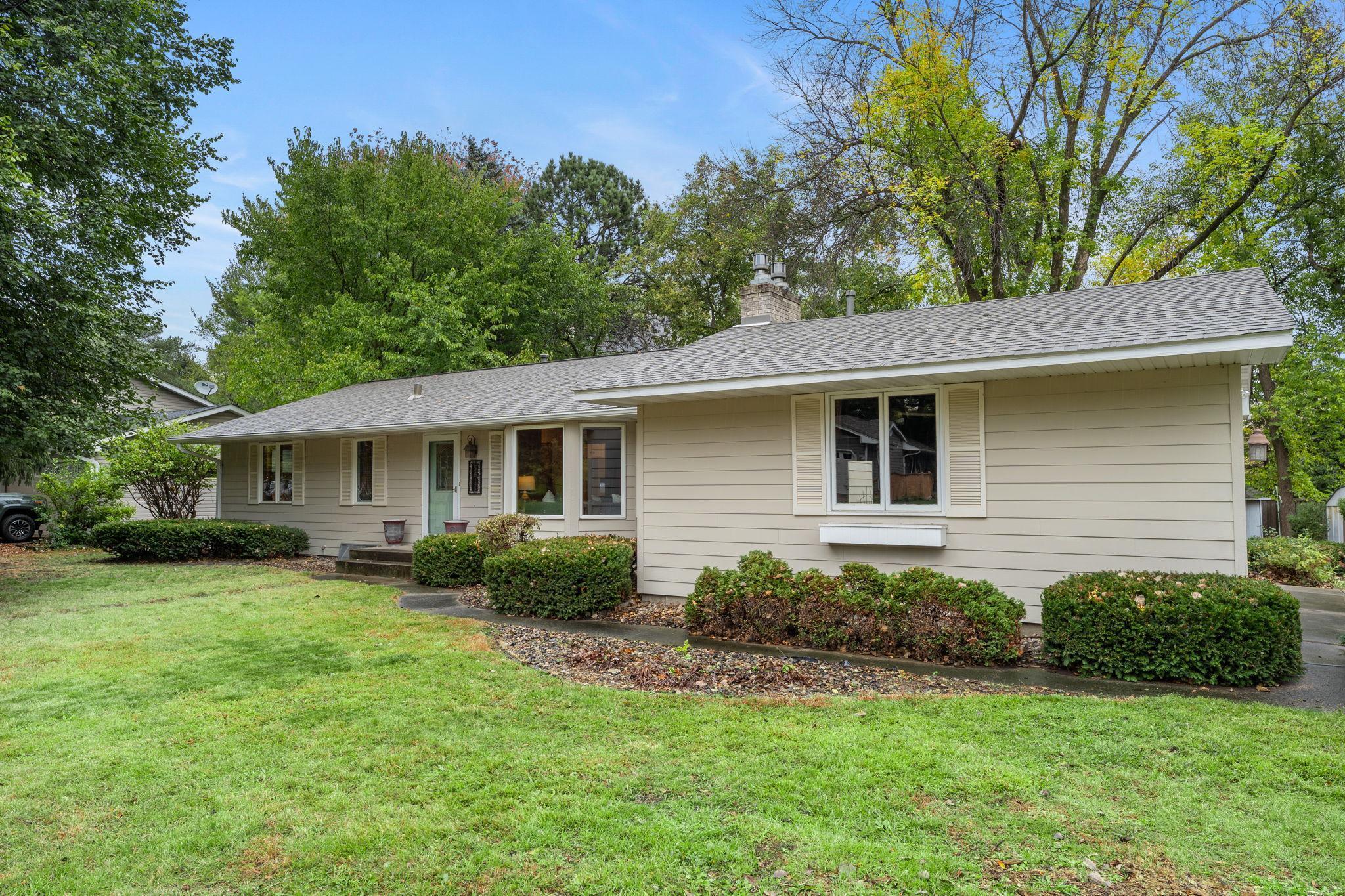5617 HEATHER LANE
5617 Heather Lane, Minneapolis (Edina), 55436, MN
-
Price: $500,000
-
Status type: For Sale
-
City: Minneapolis (Edina)
-
Neighborhood: Mirror Lakes Meadow-Wood 2nd Edina Hi
Bedrooms: 3
Property Size :2303
-
Listing Agent: NST26146,NST48001
-
Property type : Single Family Residence
-
Zip code: 55436
-
Street: 5617 Heather Lane
-
Street: 5617 Heather Lane
Bathrooms: 2
Year: 1962
Listing Brokerage: Exp Realty, LLC.
FEATURES
- Range
- Refrigerator
- Washer
- Dryer
- Microwave
- Dishwasher
- Disposal
- Gas Water Heater
- Chandelier
DETAILS
Welcome to this charming 3-bedroom, 2-bathroom home on a corner lot in a cul-de-sac within the highly sought-after Edina School District. Ideally located in the heart of Edina, you’ll love the proximity to Interlachen Country Club, parks, restaurants, and major roadways for easy commuting. Inside, generous open living spaces offer flexibility for everyday life. The front living room is filled with natural light and features timeless hardwood floors and a gas fireplace with classic brick surround. A versatile office or sitting area with built-in cabinetry and hardwood floors provides the perfect spot for a dining room, home office, or reading nook. French doors lead into the kitchen with crown molding and a tile backsplash, connecting to a formal dining or cozy family room. This inviting space includes a gas fireplace, built-in shelving, tray ceiling, and an impressive bar with glass-front cabinets and beverage fridge, plus direct yard access for indoor-outdoor flow. All three main-level bedrooms feature hardwood floors and ample natural light. The primary bedroom includes a private half bath, while a nearby ¾ bath offers a walk-in shower and vanity. The lower level expands the living space with a den, a spacious family room with fireplace and bar, and unfinished areas ideal for future bedrooms or bonus rooms. The laundry area and storage room offer excellent functionality with sink and shelving. Outside, enjoy a 24x11 maintenance-free deck, patio, mature trees, partial fencing, two sheds, and a two-car garage with extra driveway parking—character, flexibility, and room to grow in an unbeatable Edina location.
INTERIOR
Bedrooms: 3
Fin ft² / Living Area: 2303 ft²
Below Ground Living: 735ft²
Bathrooms: 2
Above Ground Living: 1568ft²
-
Basement Details: Daylight/Lookout Windows, Egress Window(s), Finished, Full,
Appliances Included:
-
- Range
- Refrigerator
- Washer
- Dryer
- Microwave
- Dishwasher
- Disposal
- Gas Water Heater
- Chandelier
EXTERIOR
Air Conditioning: Central Air
Garage Spaces: 2
Construction Materials: N/A
Foundation Size: 1556ft²
Unit Amenities:
-
- Patio
- Kitchen Window
- Deck
- Hardwood Floors
- Ceiling Fan(s)
- Tile Floors
- Main Floor Primary Bedroom
Heating System:
-
- Forced Air
ROOMS
| Main | Size | ft² |
|---|---|---|
| Kitchen | 13 X 10 | 169 ft² |
| Living Room | 20 X 14 | 400 ft² |
| Dining Room | 24 X 15 | 576 ft² |
| Bar/Wet Bar Room | 10 X 7 | 100 ft² |
| Office | 10 X 9 | 100 ft² |
| Bedroom 1 | 13 X 10 | 169 ft² |
| Bedroom 2 | 12 X 10 | 144 ft² |
| Bedroom 3 | 10 X 10 | 100 ft² |
| Lower | Size | ft² |
|---|---|---|
| Den | 14 X 8 | 196 ft² |
| Family Room | 25 X 13 | 625 ft² |
| Bar/Wet Bar Room | 8 X 6 | 64 ft² |
| Laundry | 14 X 11 | 196 ft² |
LOT
Acres: N/A
Lot Size Dim.: Irregular
Longitude: 44.9015
Latitude: -93.3746
Zoning: Residential-Single Family
FINANCIAL & TAXES
Tax year: 2025
Tax annual amount: $6,299
MISCELLANEOUS
Fuel System: N/A
Sewer System: City Sewer/Connected
Water System: City Water/Connected
ADDITIONAL INFORMATION
MLS#: NST7813395
Listing Brokerage: Exp Realty, LLC.

ID: 4221778
Published: October 17, 2025
Last Update: October 17, 2025
Views: 2






