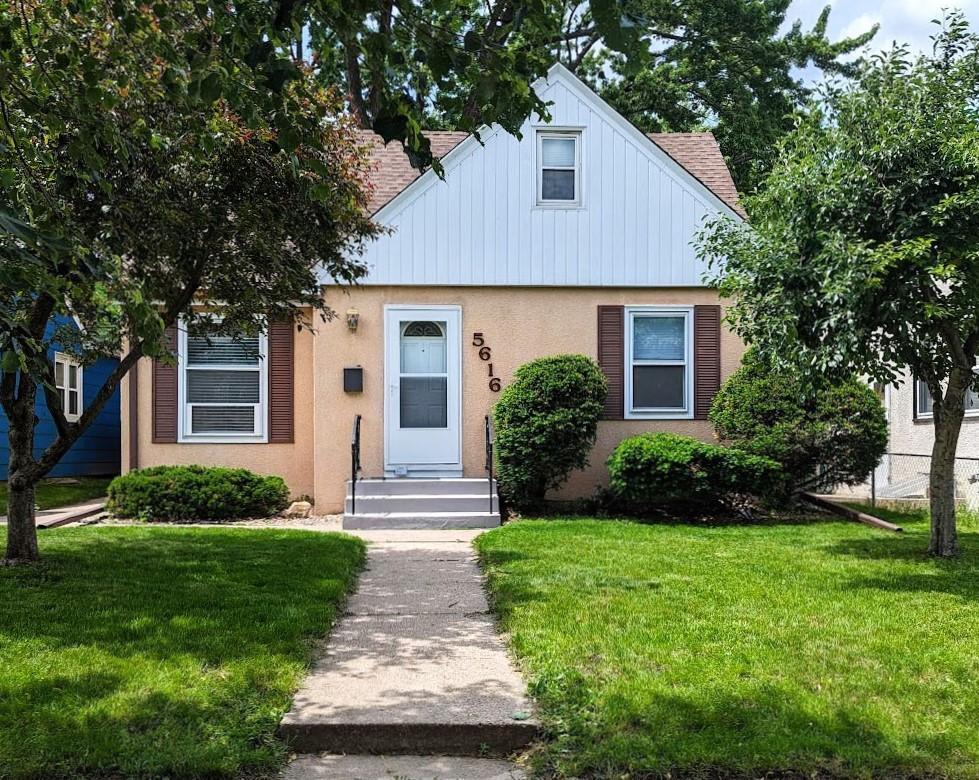5616 46TH AVENUE
5616 46th Avenue, Minneapolis, 55417, MN
-
Price: $374,900
-
Status type: For Sale
-
City: Minneapolis
-
Neighborhood: Morris Park
Bedrooms: 3
Property Size :1876
-
Listing Agent: NST48686,NST95298
-
Property type : Single Family Residence
-
Zip code: 55417
-
Street: 5616 46th Avenue
-
Street: 5616 46th Avenue
Bathrooms: 2
Year: 1950
Listing Brokerage: Juve Real Estate
FEATURES
- Range
- Refrigerator
- Washer
- Dryer
- Microwave
- Exhaust Fan
- Dishwasher
- Water Filtration System
- Stainless Steel Appliances
DETAILS
Meticulously maintained and ideally located! This is a home that has been loved inside and out. Built in 1950, this South Minneapolis gem captures timeless charm and modern comfort. The main level features beautiful hardwood floors, archways, main floor bedroom, fresh paint and a bright, inviting kitchen with plenty of cupboards. Enjoy ideal spaces for morning coffee, cozy evenings, or casual gatherings with friends. A finished basement offers additional space to relax, exercise or work from home, while the upper level offers a spacious primary bedroom complete with an inviting, versatile, adjoining cozy cove for reading or relaxing, ample closet space, new carpet and paint—perfect escape to unwind. You will also love the convenience of an oversized garage w/ workbench—perfect for extra storage, hobbies, or keeping vehicles protected year-round. With numerous updates and upgrades already completed including a new furnace, water heater, kitchen counters, carpet, paint, garage roof, deck, and more—this home is truly move-in ready. Settle in with ease and start enjoying the ideal location, surrounded by neighborhood cafés, local restaurants, scenic trails, lakes, schools and parks. Spend your weekends exploring Minnehaha Falls, Hiawatha Regional Park and Golf Course, or Fort Snelling—or take advantage of easy, quick access to public transportation to check out downtown and beyond. Welcome home to 5616 46th Ave S—where every detail feels just right.
INTERIOR
Bedrooms: 3
Fin ft² / Living Area: 1876 ft²
Below Ground Living: 700ft²
Bathrooms: 2
Above Ground Living: 1176ft²
-
Basement Details: Finished, Full,
Appliances Included:
-
- Range
- Refrigerator
- Washer
- Dryer
- Microwave
- Exhaust Fan
- Dishwasher
- Water Filtration System
- Stainless Steel Appliances
EXTERIOR
Air Conditioning: Central Air
Garage Spaces: 2
Construction Materials: N/A
Foundation Size: 864ft²
Unit Amenities:
-
- Kitchen Window
- Deck
- Natural Woodwork
- Hardwood Floors
- Ceiling Fan(s)
- Exercise Room
- Tile Floors
Heating System:
-
- Forced Air
ROOMS
| Main | Size | ft² |
|---|---|---|
| Living Room | 17X12 | 289 ft² |
| Kitchen | 12X8 | 144 ft² |
| Bedroom 1 | 12X11 | 144 ft² |
| Bedroom 2 | 11X10 | 121 ft² |
| Deck | 16X20 | 256 ft² |
| Lower | Size | ft² |
|---|---|---|
| Family Room | 23X12 | 529 ft² |
| Upper | Size | ft² |
|---|---|---|
| Bedroom 3 | 17X11 | 289 ft² |
| Den | 10X6 | 100 ft² |
LOT
Acres: N/A
Lot Size Dim.: 40X128
Longitude: 44.9012
Latitude: -93.208
Zoning: Residential-Single Family
FINANCIAL & TAXES
Tax year: 2025
Tax annual amount: $4,531
MISCELLANEOUS
Fuel System: N/A
Sewer System: City Sewer/Connected
Water System: City Water/Connected
ADDITIONAL INFORMATION
MLS#: NST7826150
Listing Brokerage: Juve Real Estate

ID: 4292935
Published: November 12, 2025
Last Update: November 12, 2025
Views: 1






