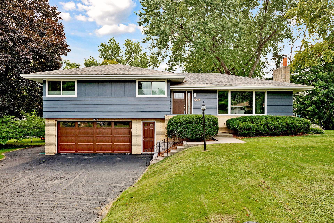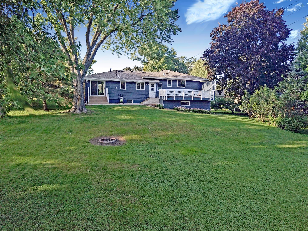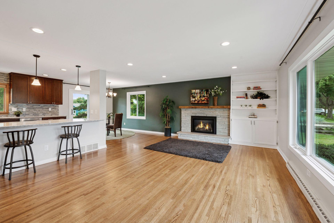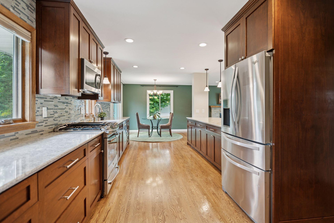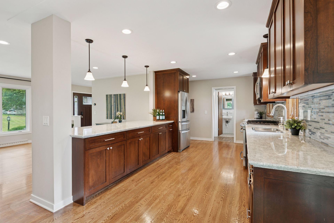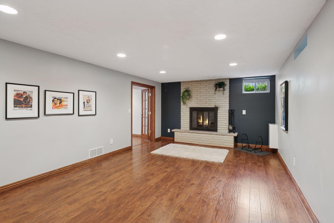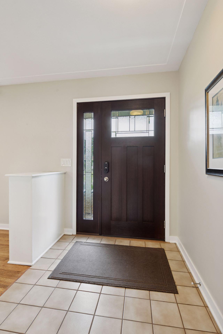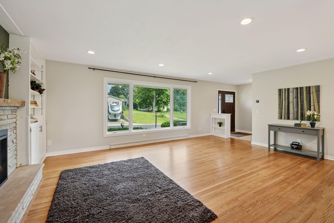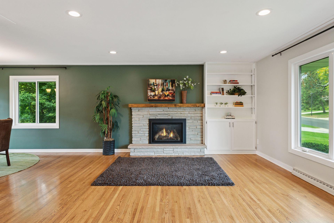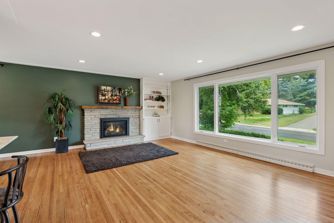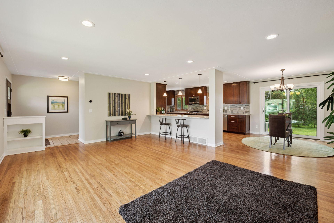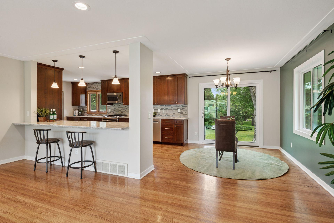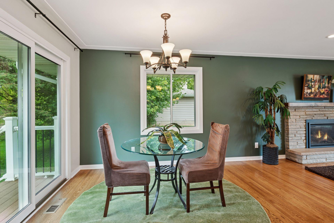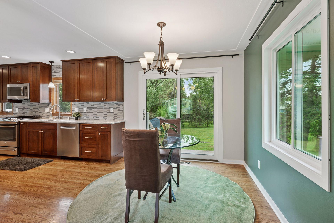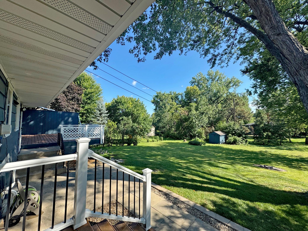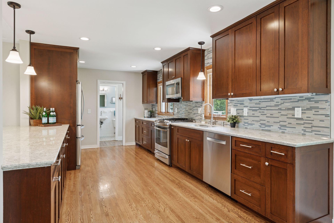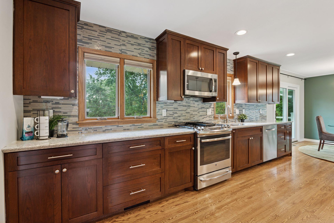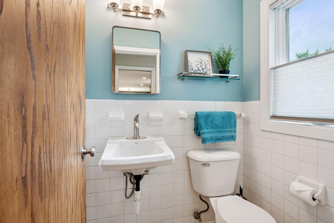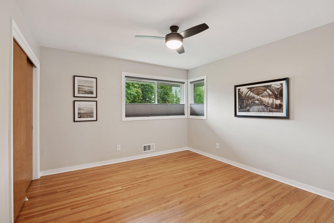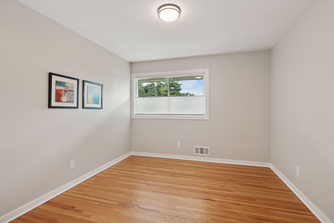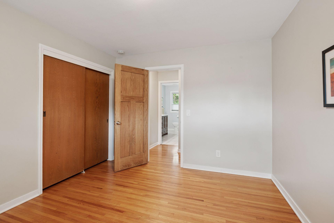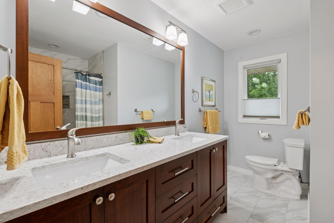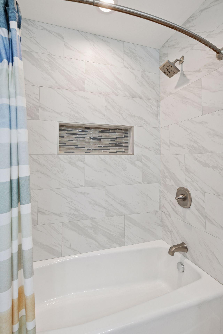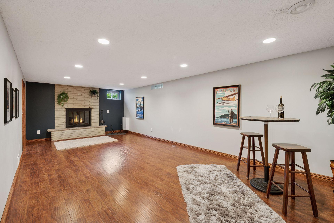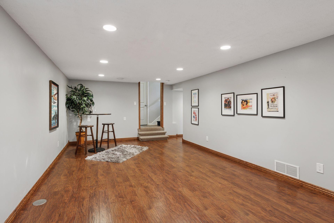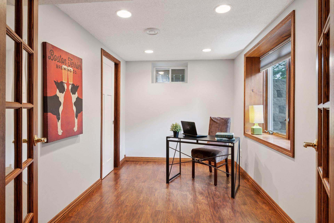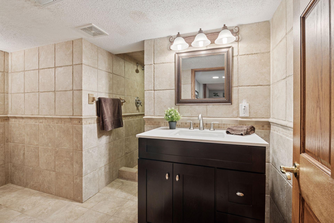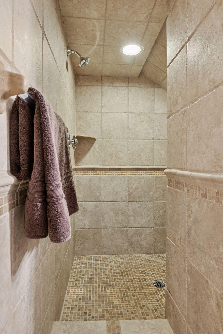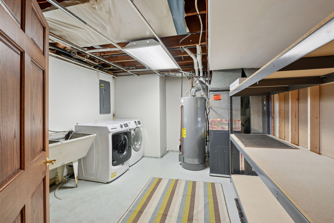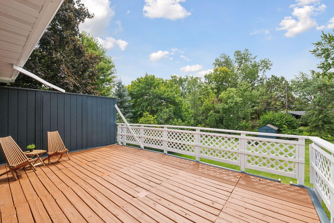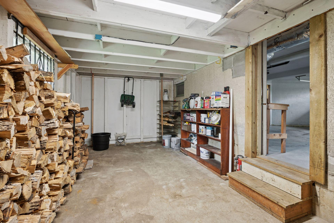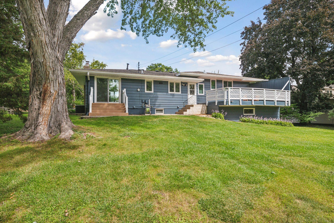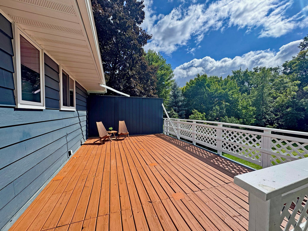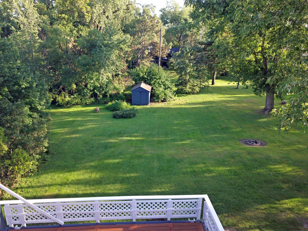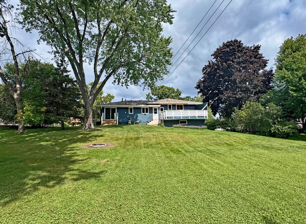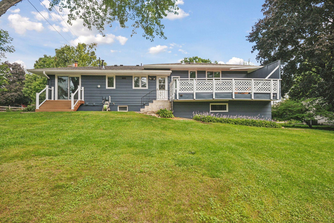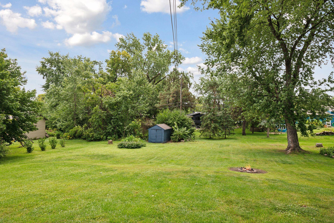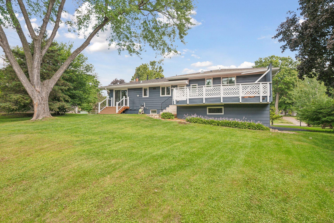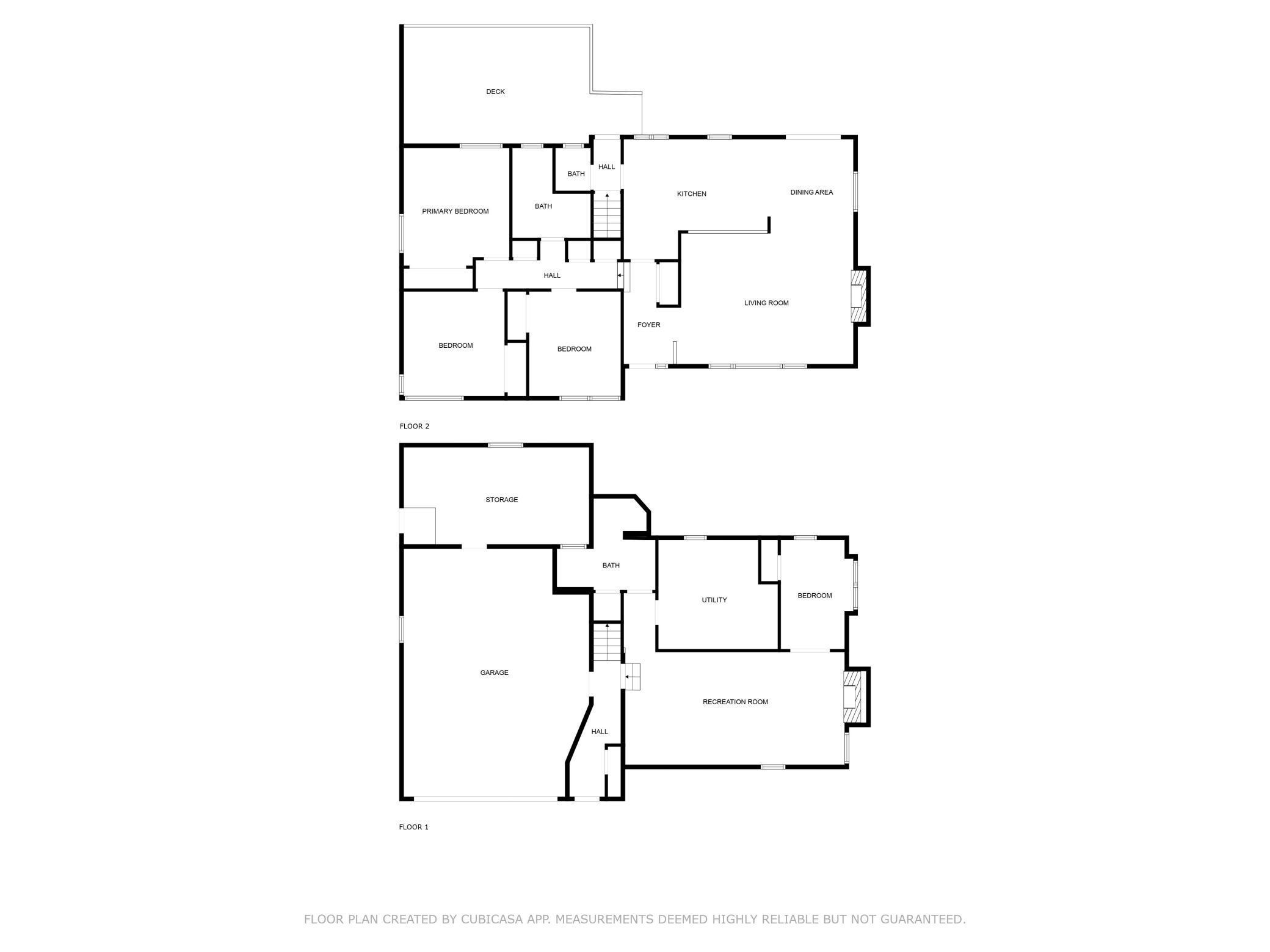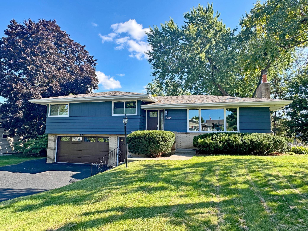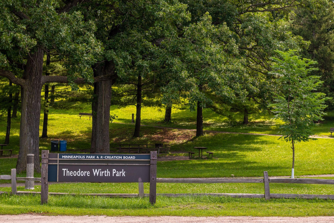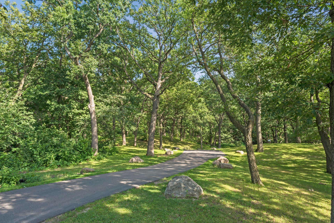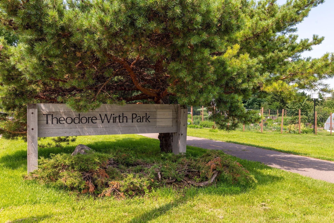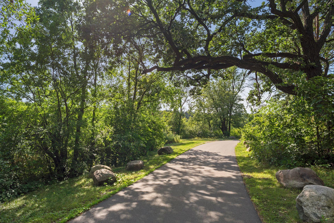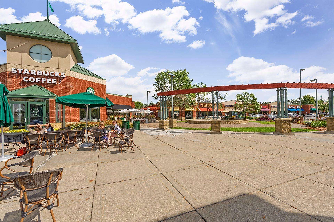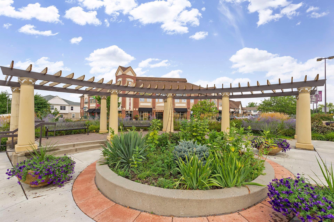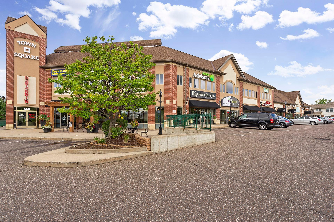5615 WOODSTOCK AVENUE
5615 Woodstock Avenue, Minneapolis (Golden Valley), 55422, MN
-
Price: $595,000
-
Status type: For Sale
-
Neighborhood: Skellys Add
Bedrooms: 4
Property Size :2469
-
Listing Agent: NST16644,NST44377
-
Property type : Single Family Residence
-
Zip code: 55422
-
Street: 5615 Woodstock Avenue
-
Street: 5615 Woodstock Avenue
Bathrooms: 3
Year: 1958
Listing Brokerage: Edina Realty, Inc.
FEATURES
- Range
- Refrigerator
- Washer
- Dryer
- Microwave
- Dishwasher
DETAILS
Stylishly renovated & beautifully cared for mid-century home on sprawling .41 Acre lot near Meadowbrook Elementary and the many shops, restaurants & amenities at the West End. You'll love the open design that features a gorgeous kitchen remodel w/stainless appliances, quartz counters, tons of storage & a handy breakfast bar. The gleaming hardwood floors carry throughout the main & bedroom level. The cozy gas fireplace adds warmth & ambience to the spacious living area. Updated main bath features an oversized double vanity w/stone countertop & the lower ¾ bath has rich custom tile & a large walk-in shower. A second fireplace is the focal point of the spacious family room. There are 2 handy sheds for all of your outdoor storage needs and a large deck overlooks the private yard. Other updates include a newer roof, furnace, water heater, newer garage door & opener, updated windows, beautiful solid wood paneled doors & updated trim. The home is light & bright with a stylish neutral decor. Just move in & enjoy! Sellers are offering a 1-Year HSA warranty at closing.
INTERIOR
Bedrooms: 4
Fin ft² / Living Area: 2469 ft²
Below Ground Living: 982ft²
Bathrooms: 3
Above Ground Living: 1487ft²
-
Basement Details: Block, Egress Window(s), Finished, Partial, Storage Space,
Appliances Included:
-
- Range
- Refrigerator
- Washer
- Dryer
- Microwave
- Dishwasher
EXTERIOR
Air Conditioning: Central Air
Garage Spaces: 2
Construction Materials: N/A
Foundation Size: 1487ft²
Unit Amenities:
-
- Kitchen Window
- Deck
- Hardwood Floors
- Washer/Dryer Hookup
Heating System:
-
- Forced Air
- Fireplace(s)
ROOMS
| Main | Size | ft² |
|---|---|---|
| Living Room | 20x14 | 400 ft² |
| Kitchen | 18x12 | 324 ft² |
| Dining Room | 11x9 | 121 ft² |
| Deck | 22x14 | 484 ft² |
| Foyer | 12x7 | 144 ft² |
| Upper | Size | ft² |
|---|---|---|
| Bedroom 1 | 13x12 | 169 ft² |
| Bedroom 2 | 12x11 | 144 ft² |
| Bedroom 3 | 12x10 | 144 ft² |
| Lower | Size | ft² |
|---|---|---|
| Bedroom 4 | 11x8 | 121 ft² |
| Family Room | 25x12 | 625 ft² |
| Utility Room | 13x12 | 169 ft² |
LOT
Acres: N/A
Lot Size Dim.: 97x189x100x176
Longitude: 44.9819
Latitude: -93.3512
Zoning: Residential-Single Family
FINANCIAL & TAXES
Tax year: 2025
Tax annual amount: $7,217
MISCELLANEOUS
Fuel System: N/A
Sewer System: City Sewer - In Street
Water System: City Water - In Street
ADDITIONAL INFORMATION
MLS#: NST7793384
Listing Brokerage: Edina Realty, Inc.

ID: 4098335
Published: September 11, 2025
Last Update: September 11, 2025
Views: 2


