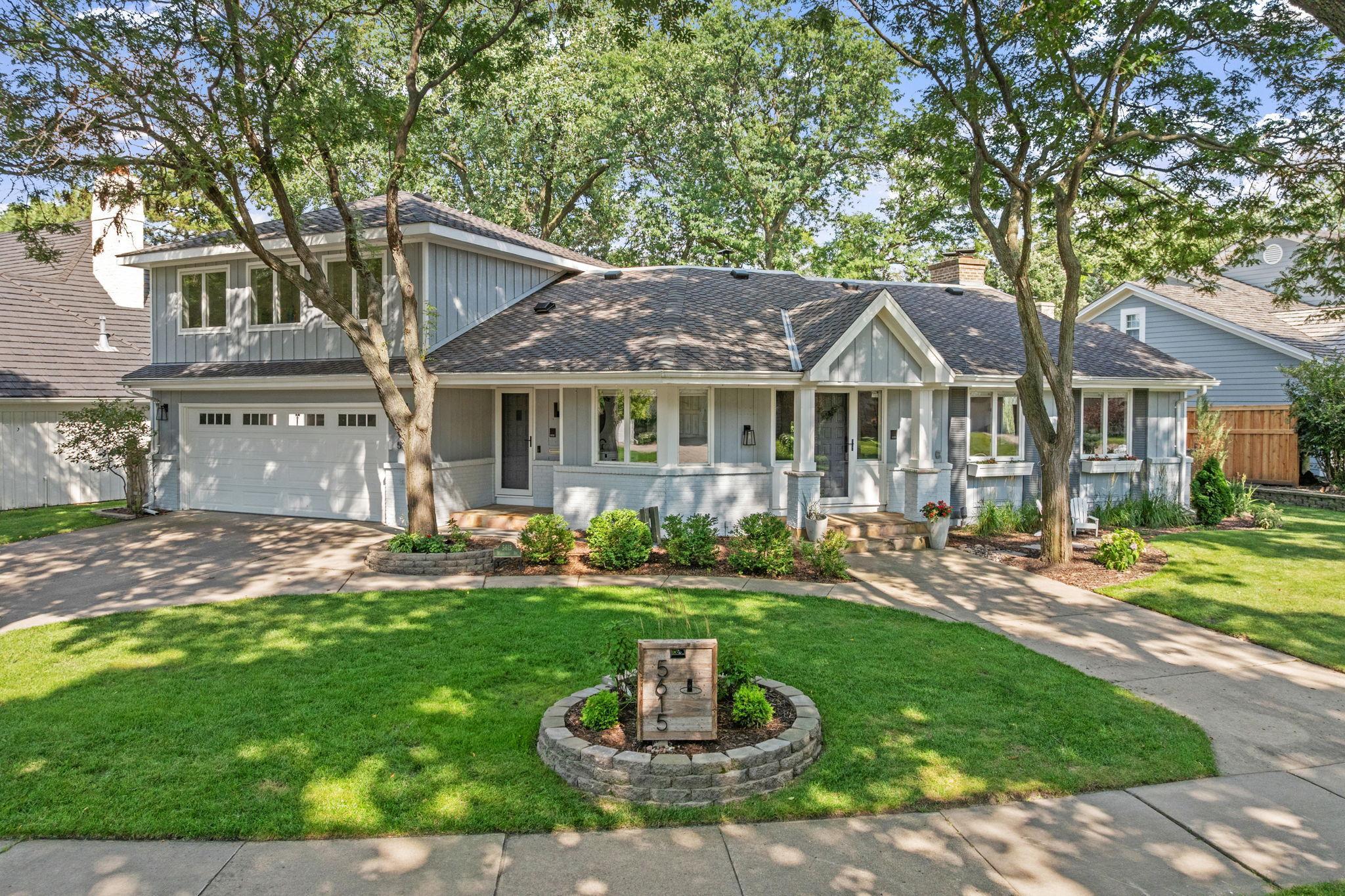5615 WOODCREST DRIVE
5615 Woodcrest Drive, Edina, 55424, MN
-
Price: $1,425,000
-
Status type: For Sale
-
City: Edina
-
Neighborhood: Colonial Grove 6th Add
Bedrooms: 4
Property Size :4006
-
Listing Agent: NST26146,NST95663
-
Property type : Single Family Residence
-
Zip code: 55424
-
Street: 5615 Woodcrest Drive
-
Street: 5615 Woodcrest Drive
Bathrooms: 3
Year: 1968
Listing Brokerage: Exp Realty, LLC.
FEATURES
- Range
- Refrigerator
- Washer
- Dryer
- Microwave
- Exhaust Fan
- Dishwasher
- Disposal
- Freezer
- Wall Oven
- Water Osmosis System
- Gas Water Heater
- Wine Cooler
- Stainless Steel Appliances
DETAILS
Welcome to 5615 Woodcrest Drive in sought after East Edina along Minnehaha Creek! Featuring over 4,000 finished square feet with 4 bedrooms (all 4 on one level), a bonus room which could be a 5th bedroom, 3 bathrooms, and an attached 2 car garage. This home has it all from the thoughtful updates to the quality materials, it's truly the hidden gem in East Edina you've been waiting for. Only a 2 owner home, this property has undergone extensive updates to live a modern lifestyle yet keep the character and warmth you miss with brand new construction. You are greeted with vaulted ceilings and the most gorgeous original wood beams, the main floor features a beautifully updated kitchen with both formal and informal dining, a powder bath, mudroom, multiple living spaces and more. 5615 Woodcrest features everything from a prep pantry to an oversized main floor laundry room, designer appliances, hardwood floors, incredible natural light, the list goes on. Upstairs features 4 bedrooms on one level, a private primary ensuite and a newly added 640 square foot addition over the garage. This is the perfect bonus space which could act as a 5th bedroom with its large walk-in closet and 4th roughed-in bathroom. The backyard space is picturesque with a new 300 square foot paver patio, maintenance free deck, pergola, and new privacy fence overlooking the creek. Settled on the most gorgeous lot along Minnehaha Creek, tucked away in this gem of a neighborhood near all your favorite local coffee shops, restaurants, shops, parks and schools (Concord Elementary). 5615 Woodcrest is the perfect blend of original charm, thoughtful updates and prime location.
INTERIOR
Bedrooms: 4
Fin ft² / Living Area: 4006 ft²
Below Ground Living: N/A
Bathrooms: 3
Above Ground Living: 4006ft²
-
Basement Details: None,
Appliances Included:
-
- Range
- Refrigerator
- Washer
- Dryer
- Microwave
- Exhaust Fan
- Dishwasher
- Disposal
- Freezer
- Wall Oven
- Water Osmosis System
- Gas Water Heater
- Wine Cooler
- Stainless Steel Appliances
EXTERIOR
Air Conditioning: Central Air
Garage Spaces: 2
Construction Materials: N/A
Foundation Size: 2636ft²
Unit Amenities:
-
- Patio
- Deck
- Natural Woodwork
- Hardwood Floors
- Balcony
- Ceiling Fan(s)
- Walk-In Closet
- Vaulted Ceiling(s)
- Washer/Dryer Hookup
- In-Ground Sprinkler
- Paneled Doors
- Skylight
- Kitchen Center Island
- Tile Floors
Heating System:
-
- Forced Air
- Radiant Floor
- Fireplace(s)
ROOMS
| Main | Size | ft² |
|---|---|---|
| Living Room | 21x16 | 441 ft² |
| Dining Room | 20x11 | 400 ft² |
| Family Room | 16x14 | 256 ft² |
| Kitchen | 13x11 | 169 ft² |
| Den | 16x13 | 256 ft² |
| Laundry | 16x5 | 256 ft² |
| Family Room | 15x12 | 225 ft² |
| Deck | n/a | 0 ft² |
| Patio | n/a | 0 ft² |
| Upper | Size | ft² |
|---|---|---|
| Bedroom 1 | 15x12 | 225 ft² |
| Bedroom 2 | 12x12 | 144 ft² |
| Bedroom 3 | 12x12 | 144 ft² |
| Bedroom 4 | 12x12 | 144 ft² |
| Bonus Room | 25x16 | 625 ft² |
LOT
Acres: N/A
Lot Size Dim.: 53x35x38x115x30x116
Longitude: 44.9006
Latitude: -93.3331
Zoning: Residential-Single Family
FINANCIAL & TAXES
Tax year: 2025
Tax annual amount: $13,908
MISCELLANEOUS
Fuel System: N/A
Sewer System: City Sewer/Connected
Water System: City Water/Connected
ADDITIONAL INFORMATION
MLS#: NST7790385
Listing Brokerage: Exp Realty, LLC.

ID: 4025267
Published: August 21, 2025
Last Update: August 21, 2025
Views: 1






