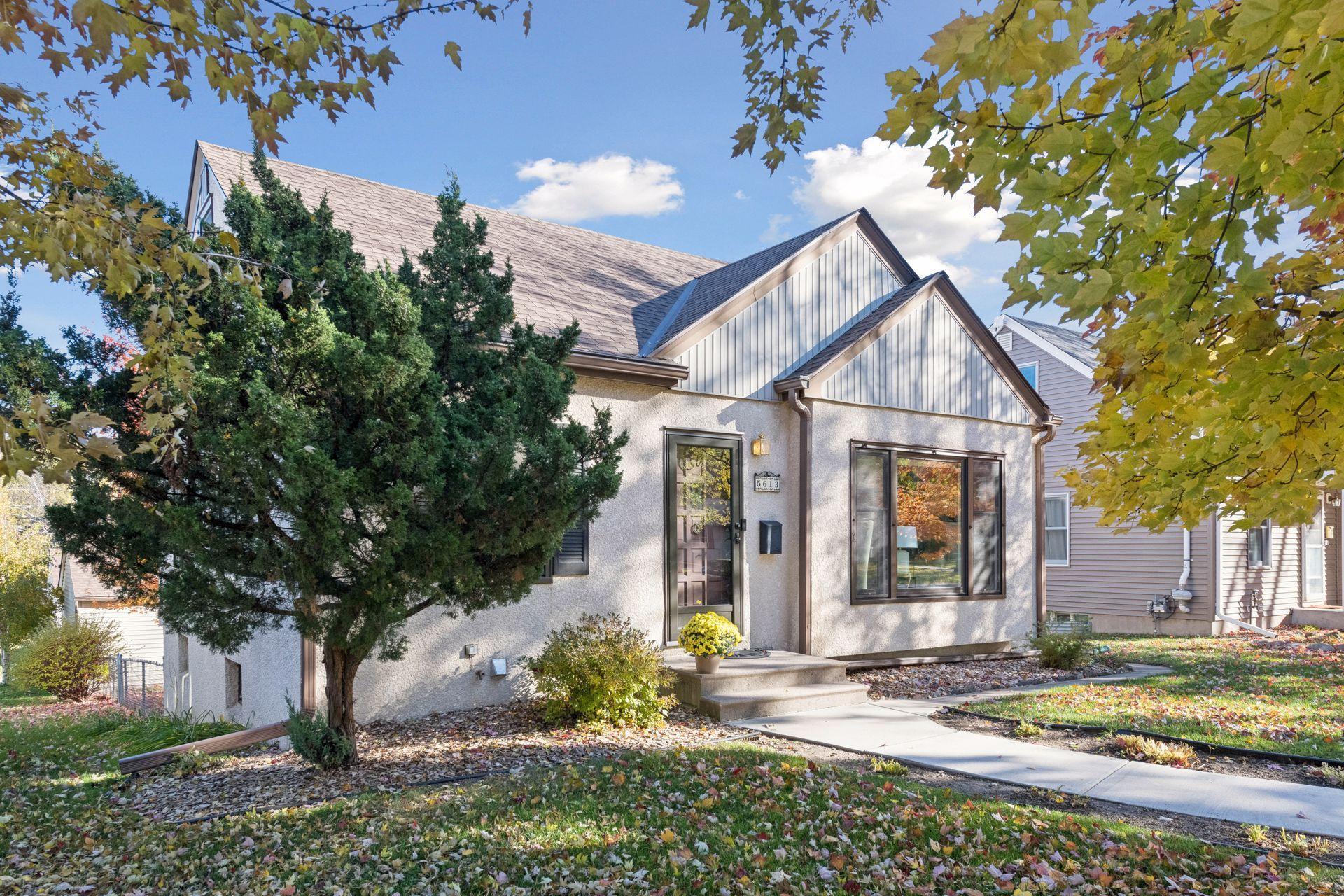5613 YORK AVENUE
5613 York Avenue, Edina, 55410, MN
-
Price: $529,900
-
Status type: For Sale
-
City: Edina
-
Neighborhood: Harriet Lawn
Bedrooms: 3
Property Size :1913
-
Listing Agent: NST27517,NST68536
-
Property type : Single Family Residence
-
Zip code: 55410
-
Street: 5613 York Avenue
-
Street: 5613 York Avenue
Bathrooms: 2
Year: 1950
Listing Brokerage: Lakes Area Realty
FEATURES
- Range
- Refrigerator
- Washer
- Dryer
- Water Softener Owned
- Humidifier
- Gas Water Heater
DETAILS
Welcome to 5613 York Ave S, nestled in the highly sought-after Chowen Park neighborhood of Edina. This charming single-family home, built in 1950, blends classic style with modern updates and offers a comfortable living space ideal for families and entertaining. Featuring an inviting kitchen with Quartzite countertops, newer flooring and refrigerator. The home also features a bright, west-facing living room with elegant cove ceiling, arched doorways, and beautiful wood floors that continue seamlessly into the informal dining room and bedroom. Finished basement offers exceptional versatility with a spacious family room, private office, updated ¾ bath, and convenient walkout to the beautifully landscaped, fenced backyard. Relax and entertain with ease on the 3-season porch, deck, and patio complete with a gas grill. Additional updates showcase the home's quality and care, featuring newer windows, roof, soffits and gutters, an oversized two-car garage, and fresh paint throughout most of the interior. Other highlights include easy access to Edina’s acclaimed schools, parks, Minnehaha Creek, and local amenities including Southdale, The Galleria, and 50th & France. This is your opportunity to own a well-maintained home in a prime Edina location.
INTERIOR
Bedrooms: 3
Fin ft² / Living Area: 1913 ft²
Below Ground Living: 624ft²
Bathrooms: 2
Above Ground Living: 1289ft²
-
Basement Details: Block, Daylight/Lookout Windows, Full, Partially Finished, Walkout,
Appliances Included:
-
- Range
- Refrigerator
- Washer
- Dryer
- Water Softener Owned
- Humidifier
- Gas Water Heater
EXTERIOR
Air Conditioning: Central Air
Garage Spaces: 2
Construction Materials: N/A
Foundation Size: 873ft²
Unit Amenities:
-
- Patio
- Kitchen Window
- Deck
- Porch
- Hardwood Floors
- Ceiling Fan(s)
- Washer/Dryer Hookup
- Cable
- Tile Floors
- Main Floor Primary Bedroom
Heating System:
-
- Forced Air
ROOMS
| Main | Size | ft² |
|---|---|---|
| Living Room | 17x13 | 289 ft² |
| Informal Dining Room | 12x8 | 144 ft² |
| Kitchen | 10x9 | 100 ft² |
| Bedroom 1 | 12x11 | 144 ft² |
| Bedroom 2 | 10x9 | 100 ft² |
| Three Season Porch | 11x11 | 121 ft² |
| Deck | 12x6 | 144 ft² |
| Upper | Size | ft² |
|---|---|---|
| Bedroom 3 | 17x11 | 289 ft² |
| Basement | Size | ft² |
|---|---|---|
| Family Room | 23x12 | 529 ft² |
| Office | 12x10 | 144 ft² |
| Laundry | n/a | 0 ft² |
| Lower | Size | ft² |
|---|---|---|
| Patio | 20x16 | 400 ft² |
LOT
Acres: N/A
Lot Size Dim.: 50x128
Longitude: 44.9011
Latitude: -93.3197
Zoning: Residential-Single Family
FINANCIAL & TAXES
Tax year: 2025
Tax annual amount: $6,263
MISCELLANEOUS
Fuel System: N/A
Sewer System: City Sewer/Connected
Water System: City Water/Connected
ADDITIONAL INFORMATION
MLS#: NST7820489
Listing Brokerage: Lakes Area Realty

ID: 4281411
Published: November 07, 2025
Last Update: November 07, 2025
Views: 1






