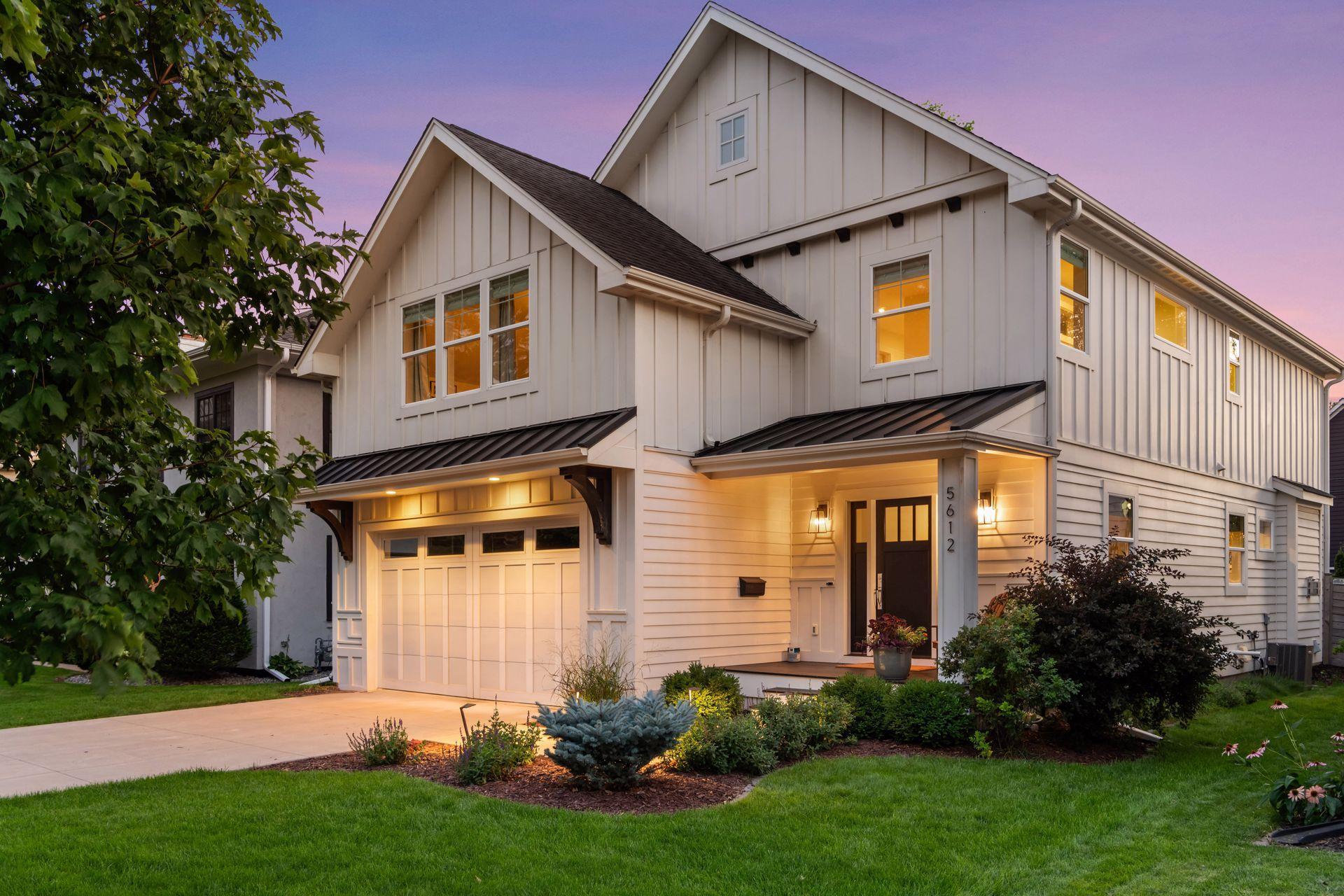5612 ZENITH AVENUE
5612 Zenith Avenue, Minneapolis (Edina), 55410, MN
-
Price: $1,200,000
-
Status type: For Sale
-
City: Minneapolis (Edina)
-
Neighborhood: Harriet Lawn
Bedrooms: 4
Property Size :3435
-
Listing Agent: NST18379,NST61412
-
Property type : Single Family Residence
-
Zip code: 55410
-
Street: 5612 Zenith Avenue
-
Street: 5612 Zenith Avenue
Bathrooms: 4
Year: 2013
Listing Brokerage: Lakes Sotheby's International Realty
FEATURES
- Refrigerator
- Washer
- Dryer
- Microwave
- Exhaust Fan
- Dishwasher
- Water Softener Owned
- Disposal
- Cooktop
- Wall Oven
- Humidifier
- Air-To-Air Exchanger
- Wine Cooler
- Stainless Steel Appliances
DETAILS
Constructed by City Homes, this turnkey residence is located in the highly regarded Chowen Park neighborhood of East Edina. The property features high-quality materials, a spacious open floor plan with abundant natural light, and freshly painted throughout with neutral color palettes. Meticulous craftsmanship is evident throughout. This home is great for entertaining with a newly expanded back patio. It’s situated within the Edina school district, zoned for Concord elementary, and conveniently located near Minnehaha Creek, parks, and numerous shopping, dining, and entertainment options. This home offers both high-end comfort and accessibility.
INTERIOR
Bedrooms: 4
Fin ft² / Living Area: 3435 ft²
Below Ground Living: 830ft²
Bathrooms: 4
Above Ground Living: 2605ft²
-
Basement Details: Daylight/Lookout Windows, Egress Window(s), Finished, Full, Concrete, Sump Pump, Tile Shower,
Appliances Included:
-
- Refrigerator
- Washer
- Dryer
- Microwave
- Exhaust Fan
- Dishwasher
- Water Softener Owned
- Disposal
- Cooktop
- Wall Oven
- Humidifier
- Air-To-Air Exchanger
- Wine Cooler
- Stainless Steel Appliances
EXTERIOR
Air Conditioning: Central Air
Garage Spaces: 2
Construction Materials: N/A
Foundation Size: 1038ft²
Unit Amenities:
-
- Patio
- Kitchen Window
- Hardwood Floors
- Walk-In Closet
- Security System
- In-Ground Sprinkler
- Paneled Doors
- Kitchen Center Island
- Wet Bar
- Tile Floors
- Primary Bedroom Walk-In Closet
Heating System:
-
- Forced Air
ROOMS
| Main | Size | ft² |
|---|---|---|
| Living Room | 21x14 | 441 ft² |
| Dining Room | 14x09 | 196 ft² |
| Kitchen | 14x14 | 196 ft² |
| Mud Room | 15x05 | 225 ft² |
| Foyer | 13x07 | 169 ft² |
| Lower | Size | ft² |
|---|---|---|
| Family Room | 17x09 | 289 ft² |
| Bedroom 4 | 13x11 | 169 ft² |
| Recreation Room | 14x13 | 196 ft² |
| Upper | Size | ft² |
|---|---|---|
| Bedroom 1 | 15x12 | 225 ft² |
| Bedroom 2 | 21x10 | 441 ft² |
| Bedroom 3 | 13x11 | 169 ft² |
| Laundry | 09x07 | 81 ft² |
LOT
Acres: N/A
Lot Size Dim.: 50x133
Longitude: 44.9011
Latitude: -93.3217
Zoning: Residential-Single Family
FINANCIAL & TAXES
Tax year: 2025
Tax annual amount: $16,356
MISCELLANEOUS
Fuel System: N/A
Sewer System: City Sewer/Connected
Water System: City Water/Connected
ADDITIONAL INFORMATION
MLS#: NST7790905
Listing Brokerage: Lakes Sotheby's International Realty

ID: 4072064
Published: September 04, 2025
Last Update: September 04, 2025
Views: 3






