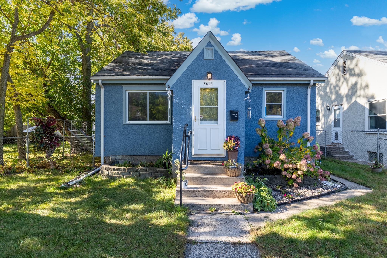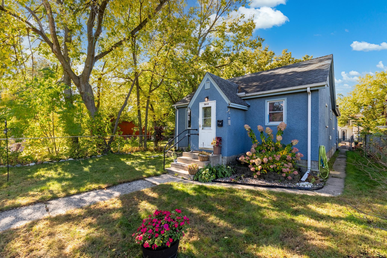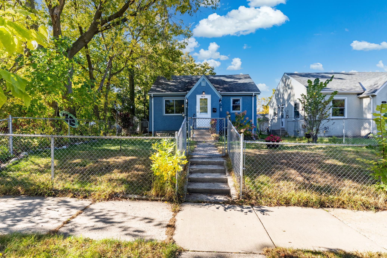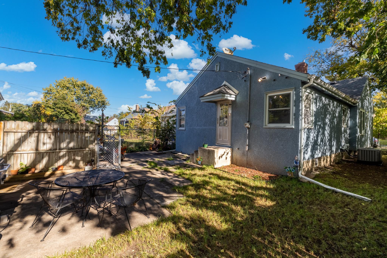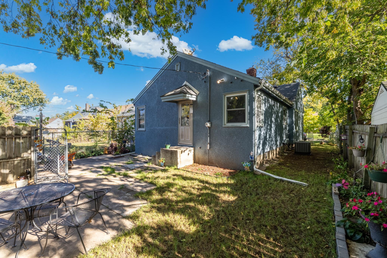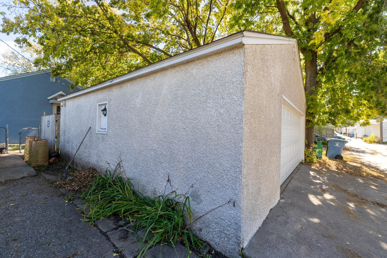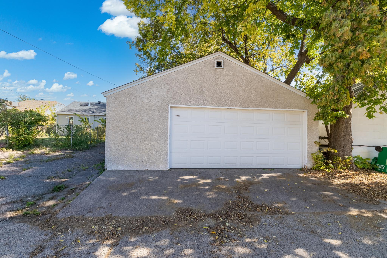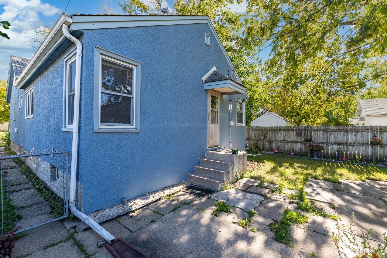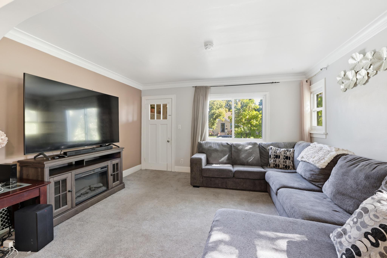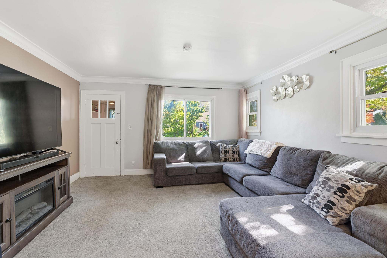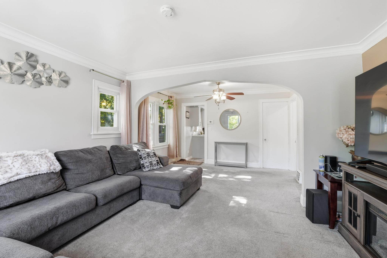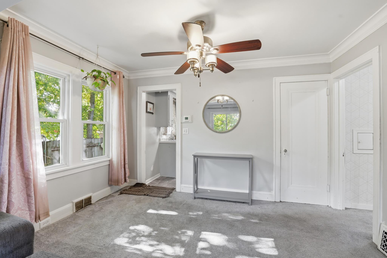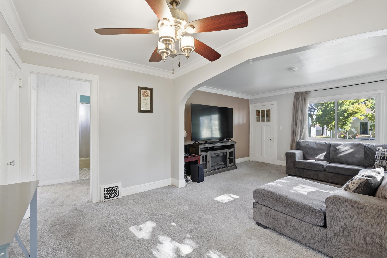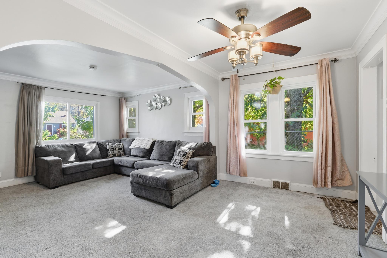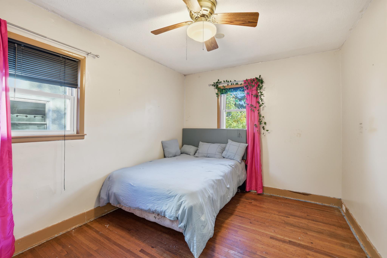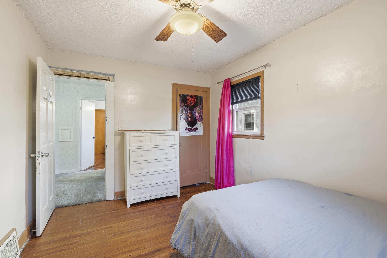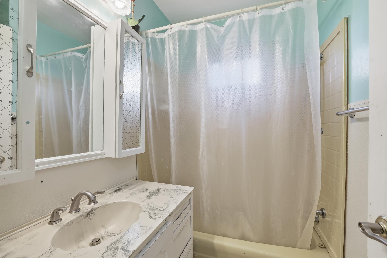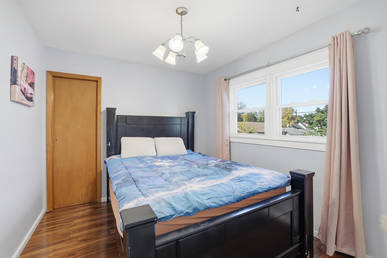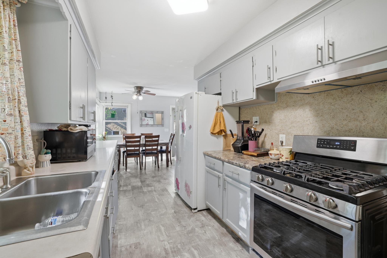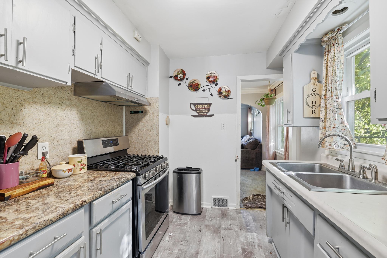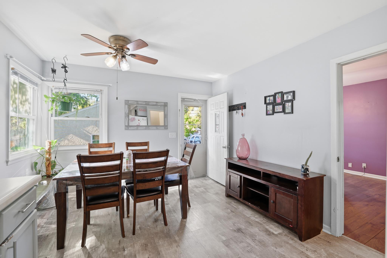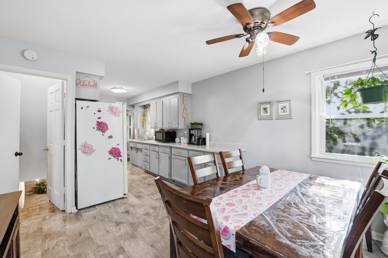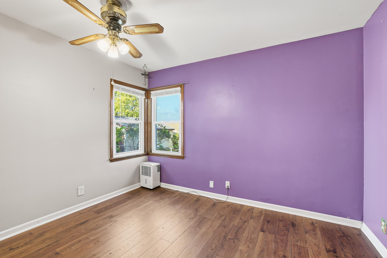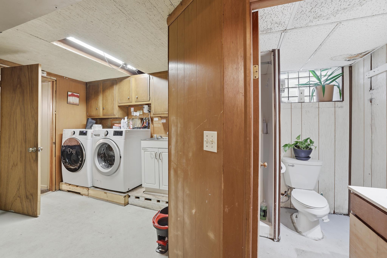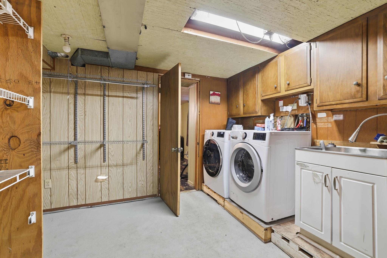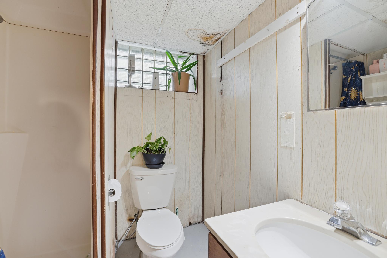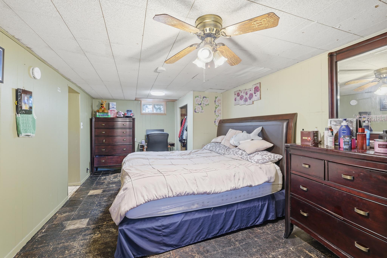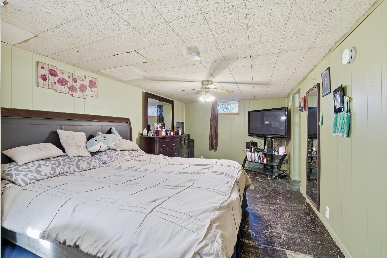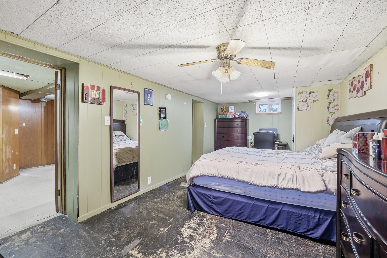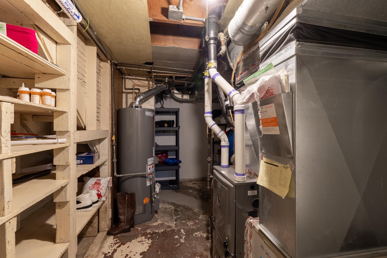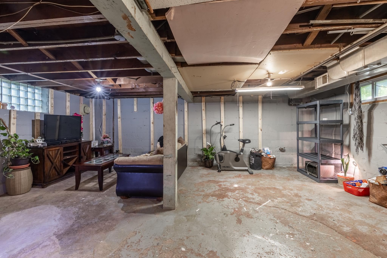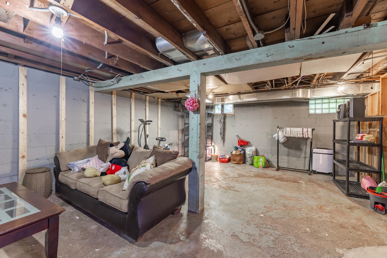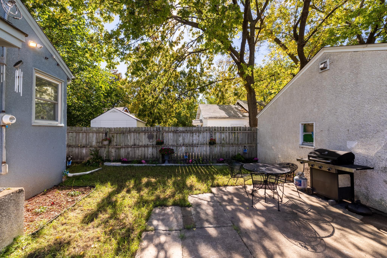5612 44TH AVENUE
5612 44th Avenue, Minneapolis, 55417, MN
-
Price: $340,000
-
Status type: For Sale
-
City: Minneapolis
-
Neighborhood: Morris Park
Bedrooms: 3
Property Size :1951
-
Listing Agent: NST16638,NST77417
-
Property type : Single Family Residence
-
Zip code: 55417
-
Street: 5612 44th Avenue
-
Street: 5612 44th Avenue
Bathrooms: 2
Year: 1929
Listing Brokerage: Coldwell Banker Burnet
FEATURES
- Range
- Refrigerator
- Washer
- Dryer
- Microwave
DETAILS
Welcome to your new home! Nestled in the desirable South Minneapolis neighborhood, this home is exactly what you've been looking for. Upon walking in, you are welcomed by its original charm with arched walkways and tons of natural light. Continuing through, the eat-in kitchen allows ample space for cooking and enjoying meals. This adorable Minneapolis charmer hosts four spacious bedrooms and two bathrooms. The fully fenced backyard is perfect for summer bonfires and BBQ's! In addition to the two-stall garage, the parking pad is perfect for having space to host. With opportunity to build equity and make it truly yours, you don't want to miss it!
INTERIOR
Bedrooms: 3
Fin ft² / Living Area: 1951 ft²
Below Ground Living: 889ft²
Bathrooms: 2
Above Ground Living: 1062ft²
-
Basement Details: Finished, Full, Partially Finished,
Appliances Included:
-
- Range
- Refrigerator
- Washer
- Dryer
- Microwave
EXTERIOR
Air Conditioning: Central Air
Garage Spaces: 2
Construction Materials: N/A
Foundation Size: 1062ft²
Unit Amenities:
-
Heating System:
-
- Forced Air
ROOMS
| Main | Size | ft² |
|---|---|---|
| Living Room | 14x20 | 196 ft² |
| Dining Room | 11x11 | 121 ft² |
| Kitchen | 7x11 | 49 ft² |
| Bedroom 1 | 12x11 | 144 ft² |
| Bedroom 2 | 10x12 | 100 ft² |
| Bedroom 3 | 9x11 | 81 ft² |
| Lower | Size | ft² |
|---|---|---|
| Bedroom 4 | 22x10 | 484 ft² |
| Laundry | 10x12 | 100 ft² |
LOT
Acres: N/A
Lot Size Dim.: See Lister
Longitude: 44.9013
Latitude: -93.2105
Zoning: Residential-Single Family
FINANCIAL & TAXES
Tax year: 2025
Tax annual amount: $5,741
MISCELLANEOUS
Fuel System: N/A
Sewer System: City Sewer/Connected
Water System: City Water/Connected
ADDITIONAL INFORMATION
MLS#: NST7817876
Listing Brokerage: Coldwell Banker Burnet

ID: 4234545
Published: October 23, 2025
Last Update: October 23, 2025
Views: 2


