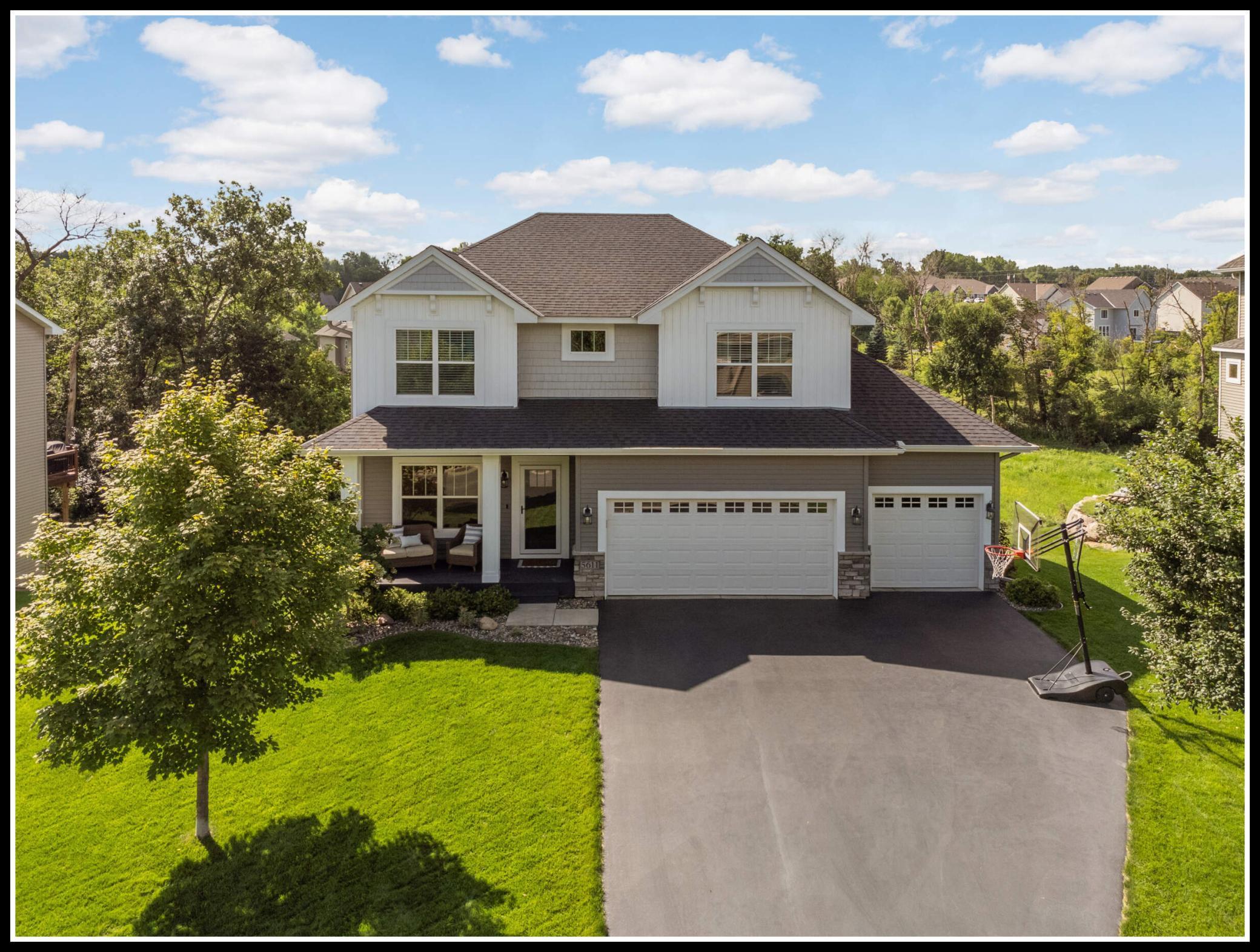5611 MOUNT CURVE BOULEVARD
5611 Mount Curve Boulevard, Prior Lake, 55372, MN
-
Price: $625,000
-
Status type: For Sale
-
City: Prior Lake
-
Neighborhood: Eagle Crk Estates
Bedrooms: 5
Property Size :3100
-
Listing Agent: NST10511,NST96194
-
Property type : Single Family Residence
-
Zip code: 55372
-
Street: 5611 Mount Curve Boulevard
-
Street: 5611 Mount Curve Boulevard
Bathrooms: 4
Year: 2014
Listing Brokerage: Keller Williams Classic Rlty NW
FEATURES
- Range
- Refrigerator
- Washer
- Dryer
- Microwave
- Dishwasher
- Water Softener Owned
- Disposal
- Gas Water Heater
- Stainless Steel Appliances
DETAILS
Interior photos and floorplans will be posted Wednesday morning! Welcome to 5611 Mount Curve Blvd in Prior Lake with more to offer than the typical home in this area! Carefully maintained, one-owner home w/ tasteful updates that level up the aesthetic including board & batten wall detail, custom painting,& updated light fixtures. Bright & open main level incl. a kitchen w/ endless cabinet storage, a large island, & eat-in dining space w/ walk-out access to the large maintenance-free deck. A den at the front of the home makes a great flexible-use space! At the garage entry: walk-in pantry & separate walk-in coat closet, boot bench & custom coat-hook wall, & 1/2 bathroom. 4 bedrooms on upper level incl. primary suite w/ private bathroom & walk-in closet. A full bathroom serves the upper level. Finished lower level w/ spacious family room, 5th bedroom, 3/4 bathroom, & tons of storage in the clean utility room. Walk-out access to the paver patio overlooking the backyard wetland preserve. 3-car garage, insulated and heated. Lots of nearby amenities: parks, paved trails, parks and trails, beach and public boat access to Prior Lake.
INTERIOR
Bedrooms: 5
Fin ft² / Living Area: 3100 ft²
Below Ground Living: 800ft²
Bathrooms: 4
Above Ground Living: 2300ft²
-
Basement Details: Daylight/Lookout Windows, Finished, Concrete, Storage Space, Sump Basket, Sump Pump, Walkout,
Appliances Included:
-
- Range
- Refrigerator
- Washer
- Dryer
- Microwave
- Dishwasher
- Water Softener Owned
- Disposal
- Gas Water Heater
- Stainless Steel Appliances
EXTERIOR
Air Conditioning: Central Air
Garage Spaces: 3
Construction Materials: N/A
Foundation Size: 1044ft²
Unit Amenities:
-
- Patio
- Kitchen Window
- Deck
- Ceiling Fan(s)
- Washer/Dryer Hookup
- In-Ground Sprinkler
- Kitchen Center Island
- Primary Bedroom Walk-In Closet
Heating System:
-
- Forced Air
ROOMS
| Main | Size | ft² |
|---|---|---|
| Den | 10x9.3 | 92.5 ft² |
| Living Room | 15x14.25 | 241.25 ft² |
| Kitchen | 16x11.25 | 209.33 ft² |
| Mud Room | 10.5x6 | 109.38 ft² |
| Upper | Size | ft² |
|---|---|---|
| Bedroom 1 | 14.5x14 | 209.04 ft² |
| Bedroom 2 | 11.5x11 | 131.29 ft² |
| Bedroom 3 | 13x12.5 | 161.42 ft² |
| Bedroom 4 | 12x10.75 | 195 ft² |
| Laundry | 7.3x6.3 | 45.31 ft² |
| Lower | Size | ft² |
|---|---|---|
| Bedroom 5 | 14x10 | 196 ft² |
| Family Room | 31x15.75 | 658.75 ft² |
LOT
Acres: N/A
Lot Size Dim.: 92x215x62x231
Longitude: 44.7093
Latitude: -93.4066
Zoning: Residential-Single Family
FINANCIAL & TAXES
Tax year: 2025
Tax annual amount: $5,326
MISCELLANEOUS
Fuel System: N/A
Sewer System: City Sewer/Connected
Water System: City Water/Connected
ADDITIONAL INFORMATION
MLS#: NST7793023
Listing Brokerage: Keller Williams Classic Rlty NW

ID: 4043956
Published: August 27, 2025
Last Update: August 27, 2025
Views: 4






