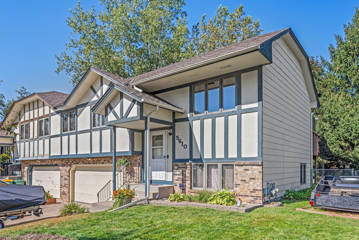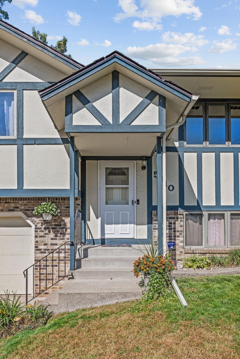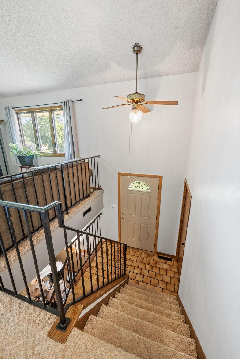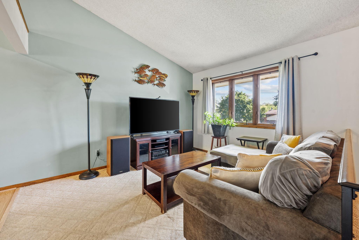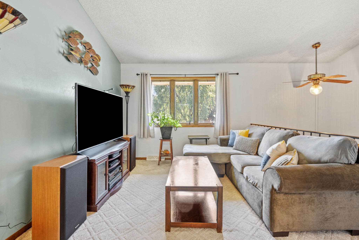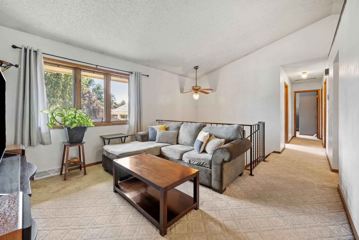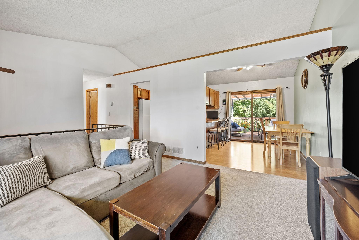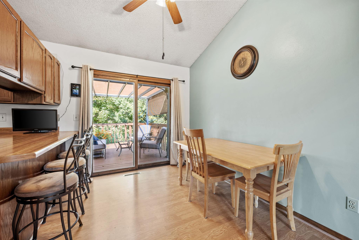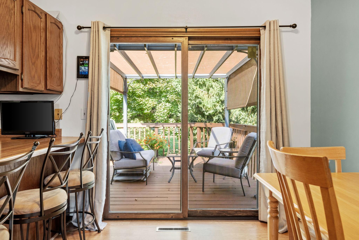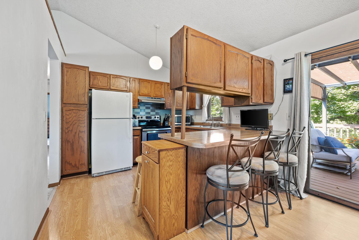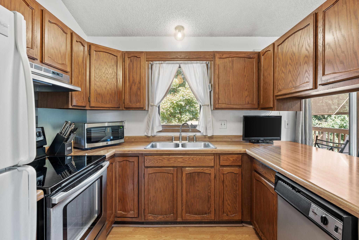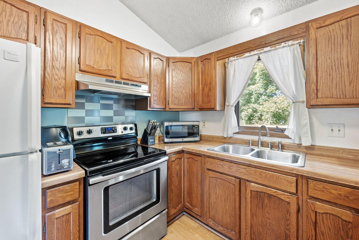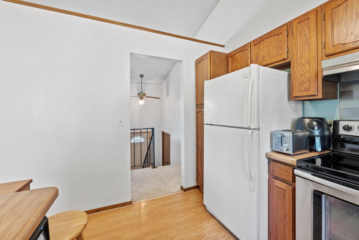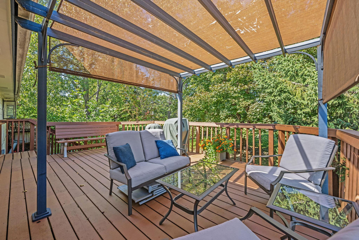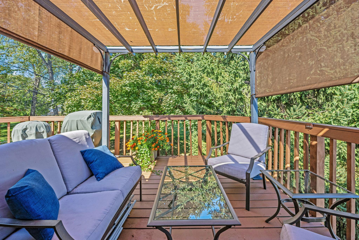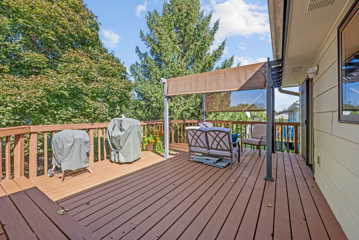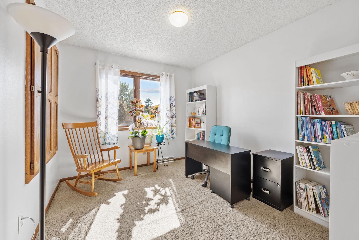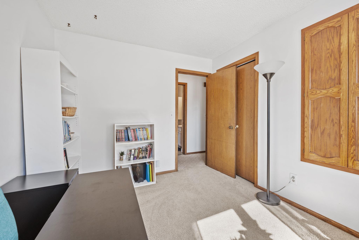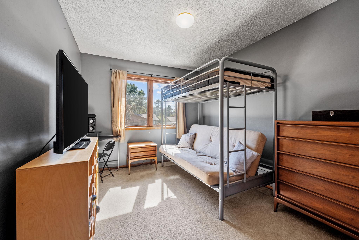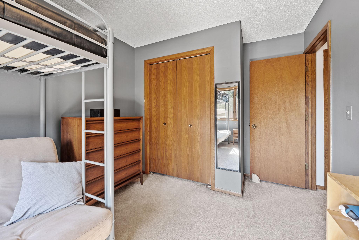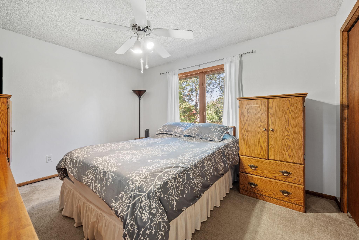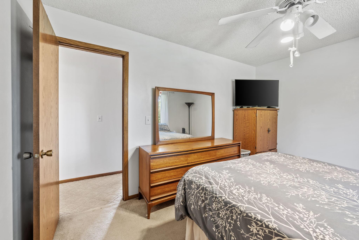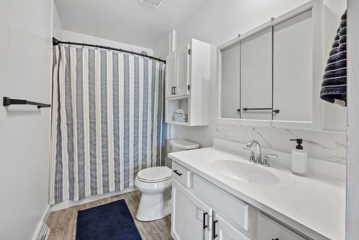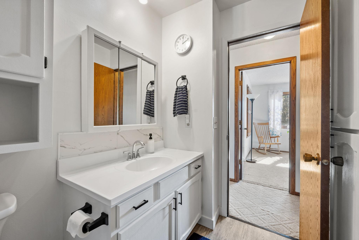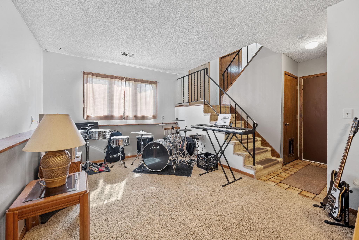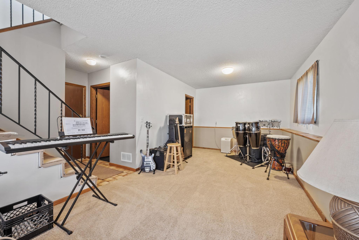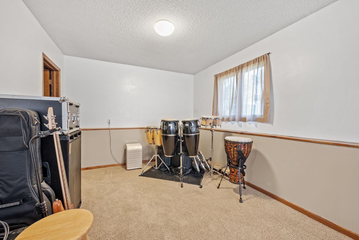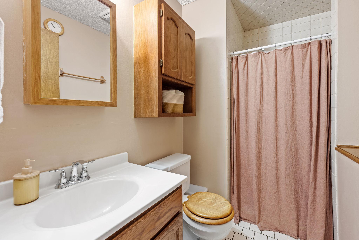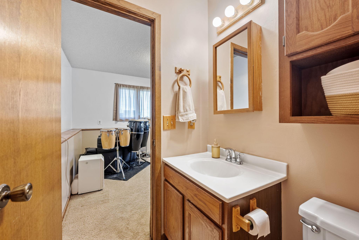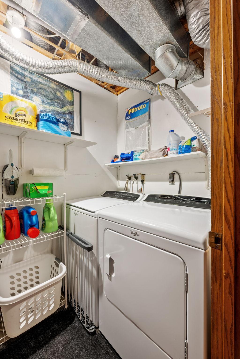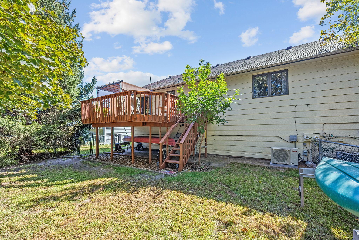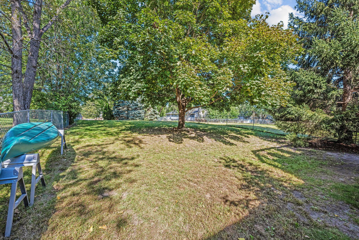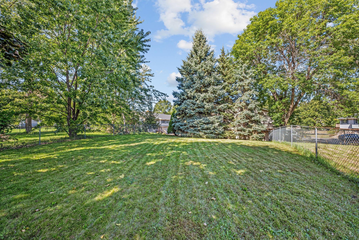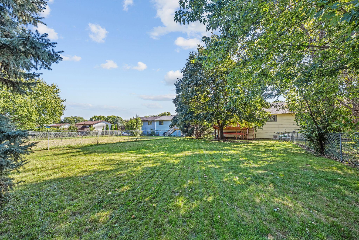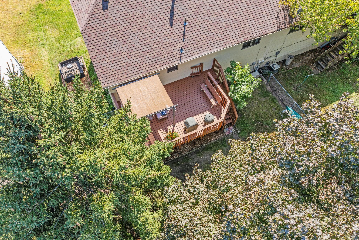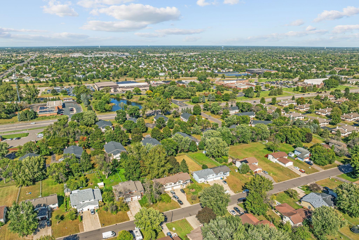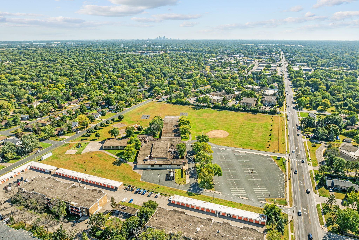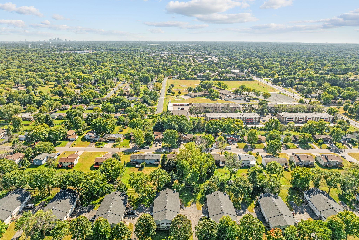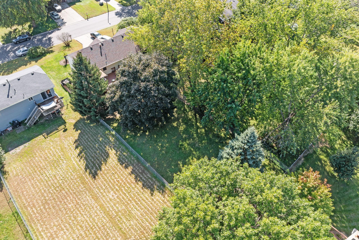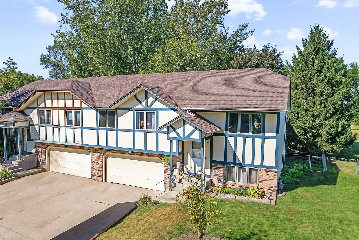5610 84 1/2 AVENUE
5610 84 1/2 Avenue, Minneapolis (Brooklyn Park), 55443, MN
-
Price: $235,000
-
Status type: For Sale
-
Neighborhood: Brookwood Estates
Bedrooms: 3
Property Size :1377
-
Listing Agent: NST10642,NST87525
-
Property type : Twin Home
-
Zip code: 55443
-
Street: 5610 84 1/2 Avenue
-
Street: 5610 84 1/2 Avenue
Bathrooms: 2
Year: 1983
Listing Brokerage: Keller Williams Premier Realty Lake Minnetonka
FEATURES
- Range
- Refrigerator
- Washer
- Dryer
- Dishwasher
- Water Softener Owned
- Disposal
DETAILS
Welcome to this beautifully maintained 3-bedroom, 2-bath twin home in the heart of Brooklyn Park! This inviting split-level residence features vaulted ceilings and large windows that flood the space with natural light, creating an open and welcoming atmosphere. The upper level offers a spacious living room perfect for relaxing or entertaining, alongside an eat-in kitchen equipped with ample cabinet space and a slider that opens to a large deck—ideal for summer barbecues and outdoor gatherings. All three bedrooms are located on the upper level, including a generously sized primary bedroom and a full bathroom with oversized vanity and modern fixtures. The lower level provides a versatile family room, perfect for a media area or playroom, plus a convenient 3/4 bathroom and separate laundry room. Step outside to a private, large fenced backyard that offers plenty of room for gardening, play, or pets, complemented by the expansive deck for outdoor living. With an attached 2-car garage and a prime location close to schools, parks, and shopping, this home is ready to welcome you.
INTERIOR
Bedrooms: 3
Fin ft² / Living Area: 1377 ft²
Below Ground Living: 435ft²
Bathrooms: 2
Above Ground Living: 942ft²
-
Basement Details: None,
Appliances Included:
-
- Range
- Refrigerator
- Washer
- Dryer
- Dishwasher
- Water Softener Owned
- Disposal
EXTERIOR
Air Conditioning: Central Air
Garage Spaces: 2
Construction Materials: N/A
Foundation Size: 942ft²
Unit Amenities:
-
- Kitchen Window
- Deck
- Vaulted Ceiling(s)
- Washer/Dryer Hookup
Heating System:
-
- Forced Air
ROOMS
| Lower | Size | ft² |
|---|---|---|
| Family Room | 11x23 | 121 ft² |
| Storage | 9x5 | 81 ft² |
| Utility Room | 9x7 | 81 ft² |
| Upper | Size | ft² |
|---|---|---|
| Living Room | 11x13 | 121 ft² |
| Dining Room | 8x11 | 64 ft² |
| Kitchen | 10x11 | 100 ft² |
| Deck | 24x14 | 576 ft² |
| Bedroom 1 | 13x11 | 169 ft² |
| Bedroom 2 | 9x15 | 81 ft² |
| Bedroom 3 | 9x11 | 81 ft² |
LOT
Acres: N/A
Lot Size Dim.: 51x192x49x194
Longitude: 45.1072
Latitude: -93.3536
Zoning: Residential-Single Family
FINANCIAL & TAXES
Tax year: 2025
Tax annual amount: $2,712
MISCELLANEOUS
Fuel System: N/A
Sewer System: City Sewer/Connected
Water System: City Water/Connected
ADDITIONAL INFORMATION
MLS#: NST7757528
Listing Brokerage: Keller Williams Premier Realty Lake Minnetonka

ID: 4172475
Published: October 02, 2025
Last Update: October 02, 2025
Views: 4


