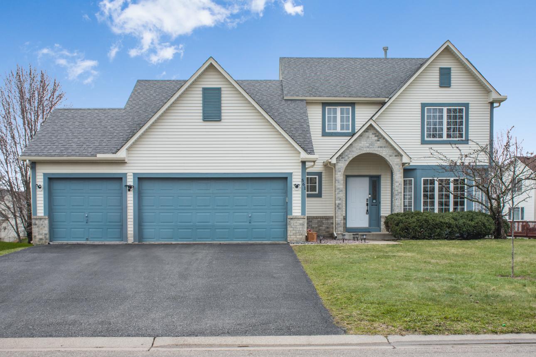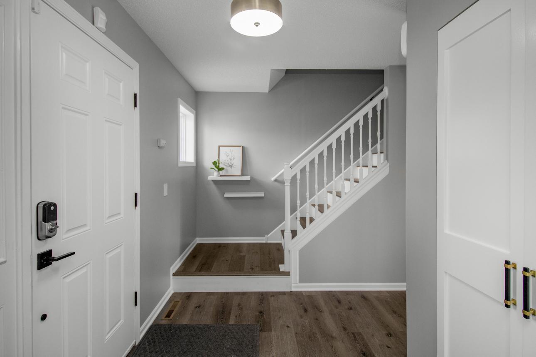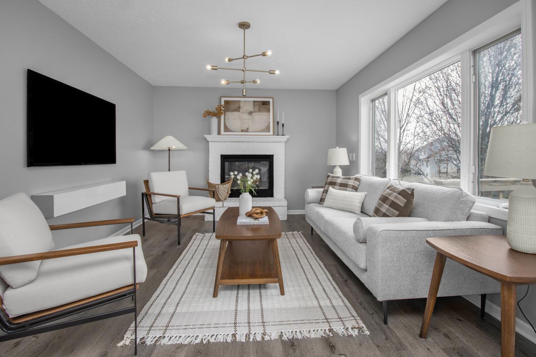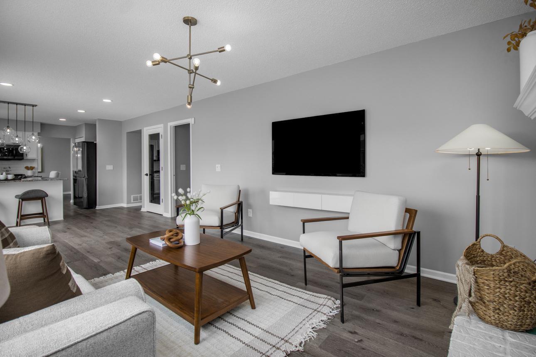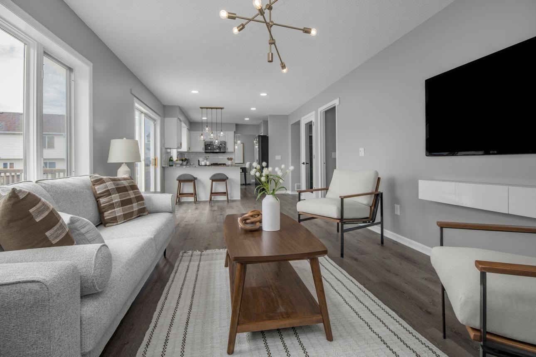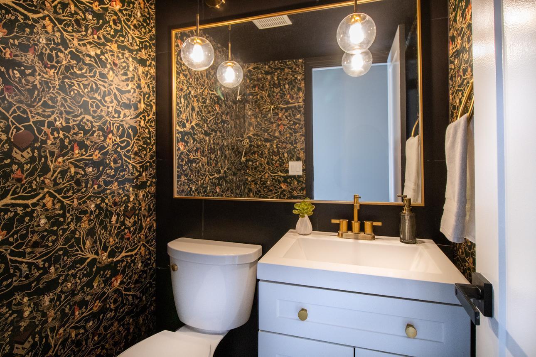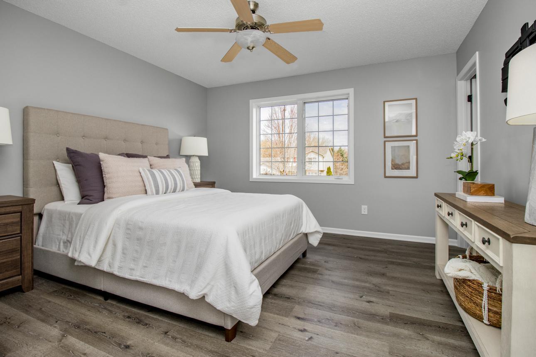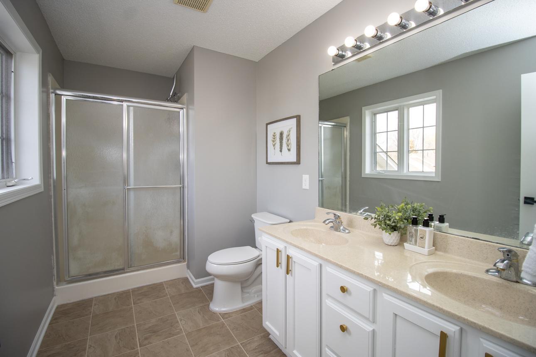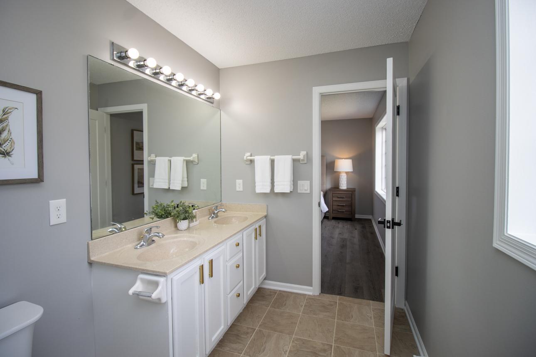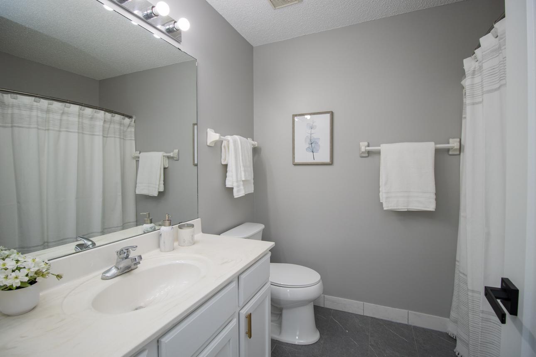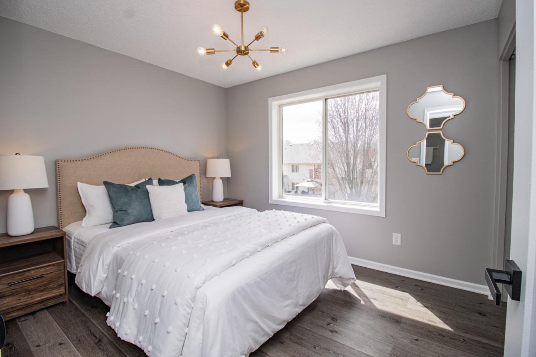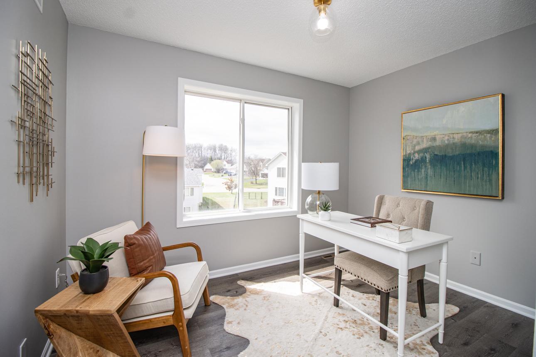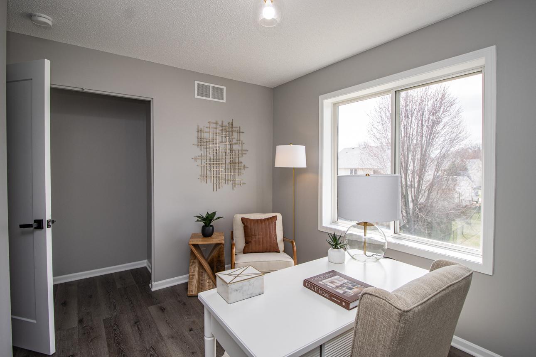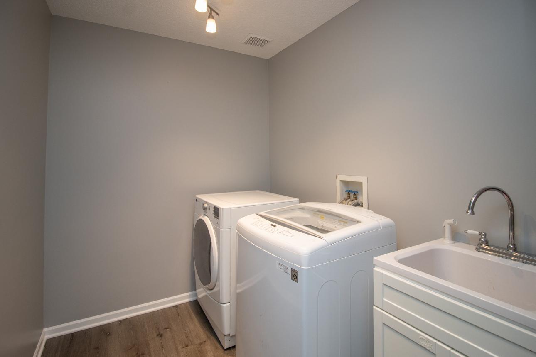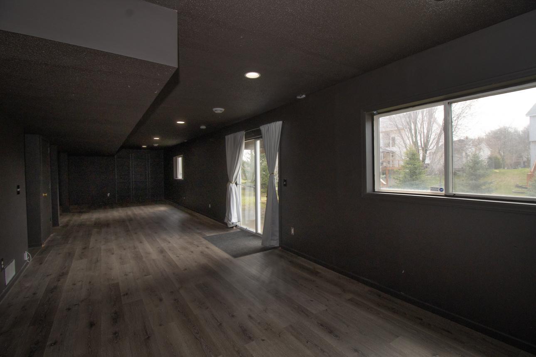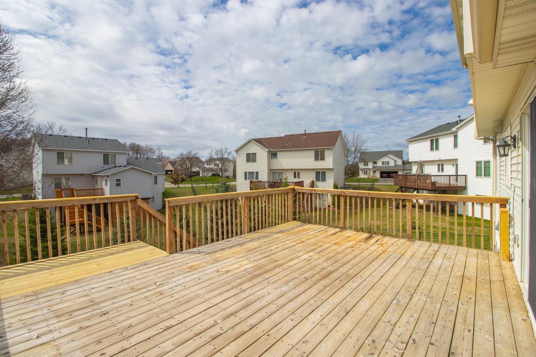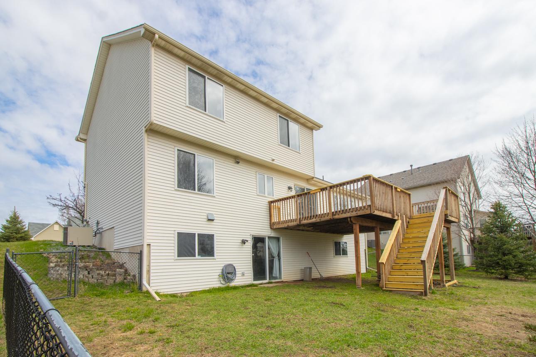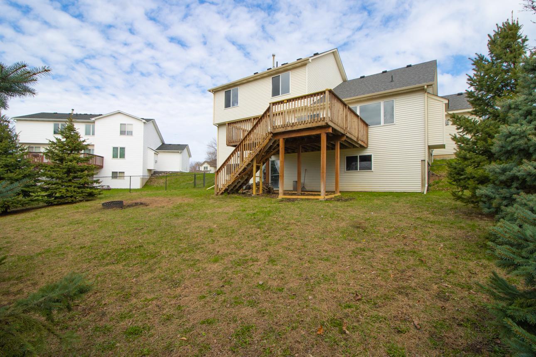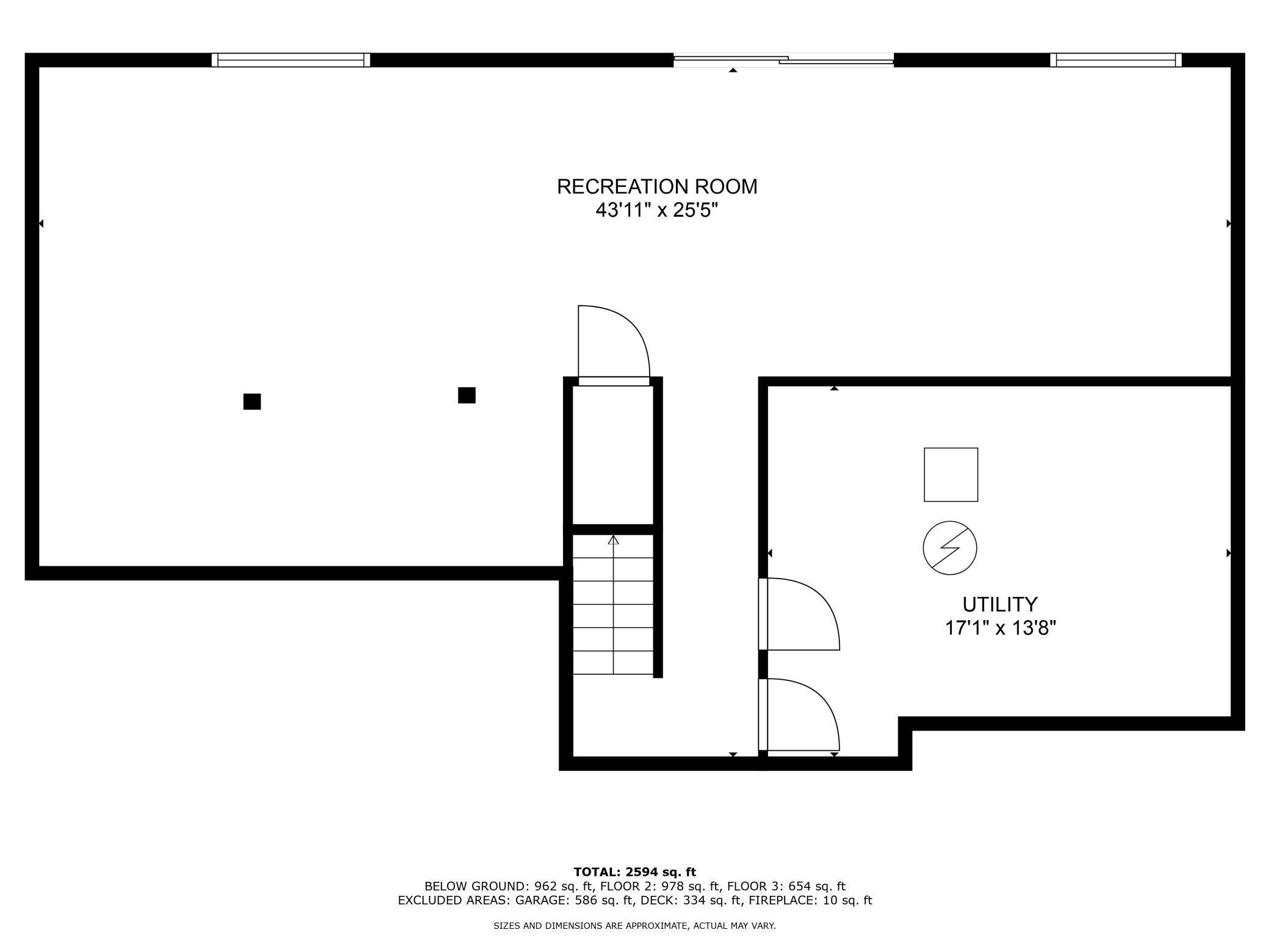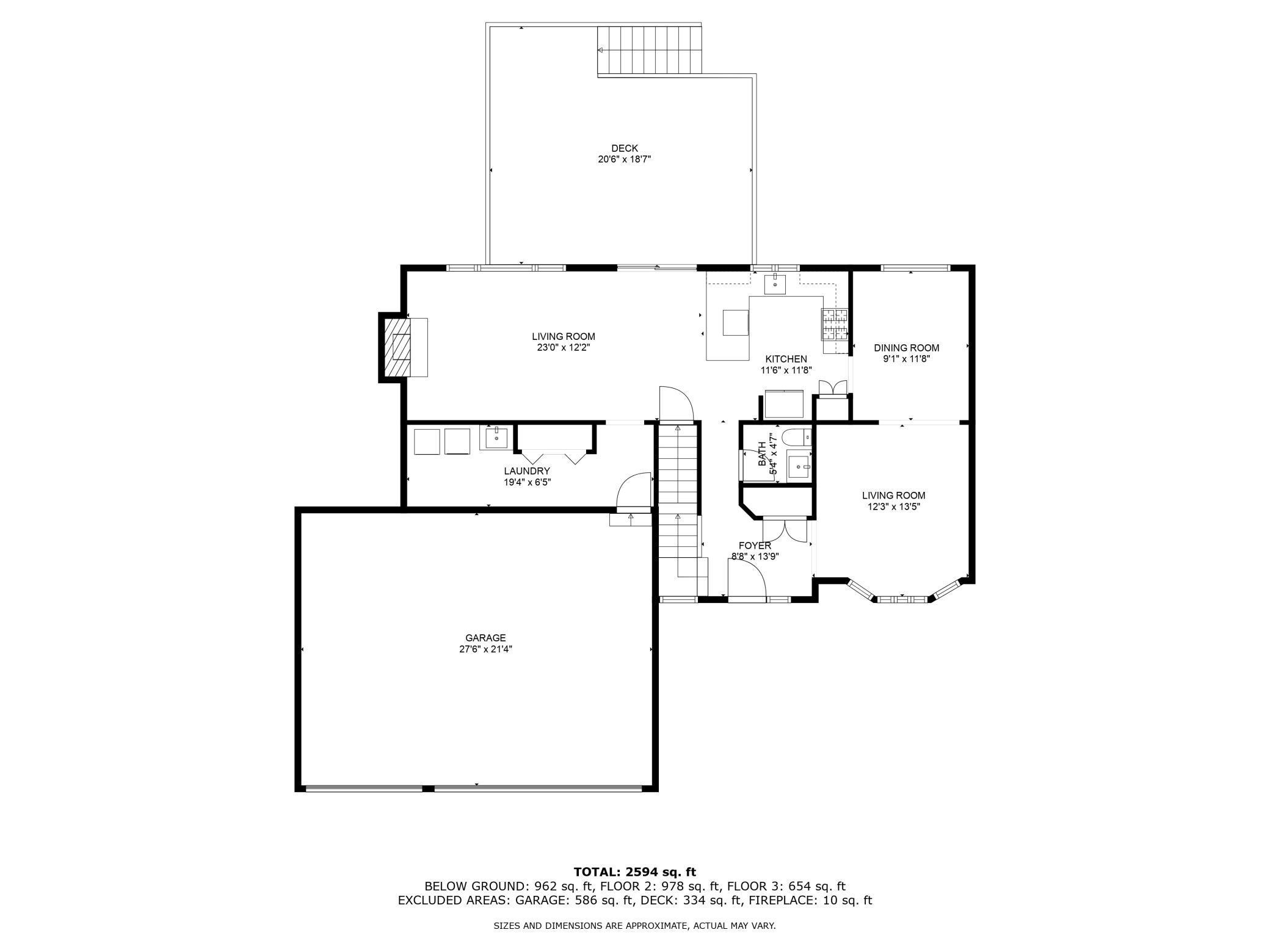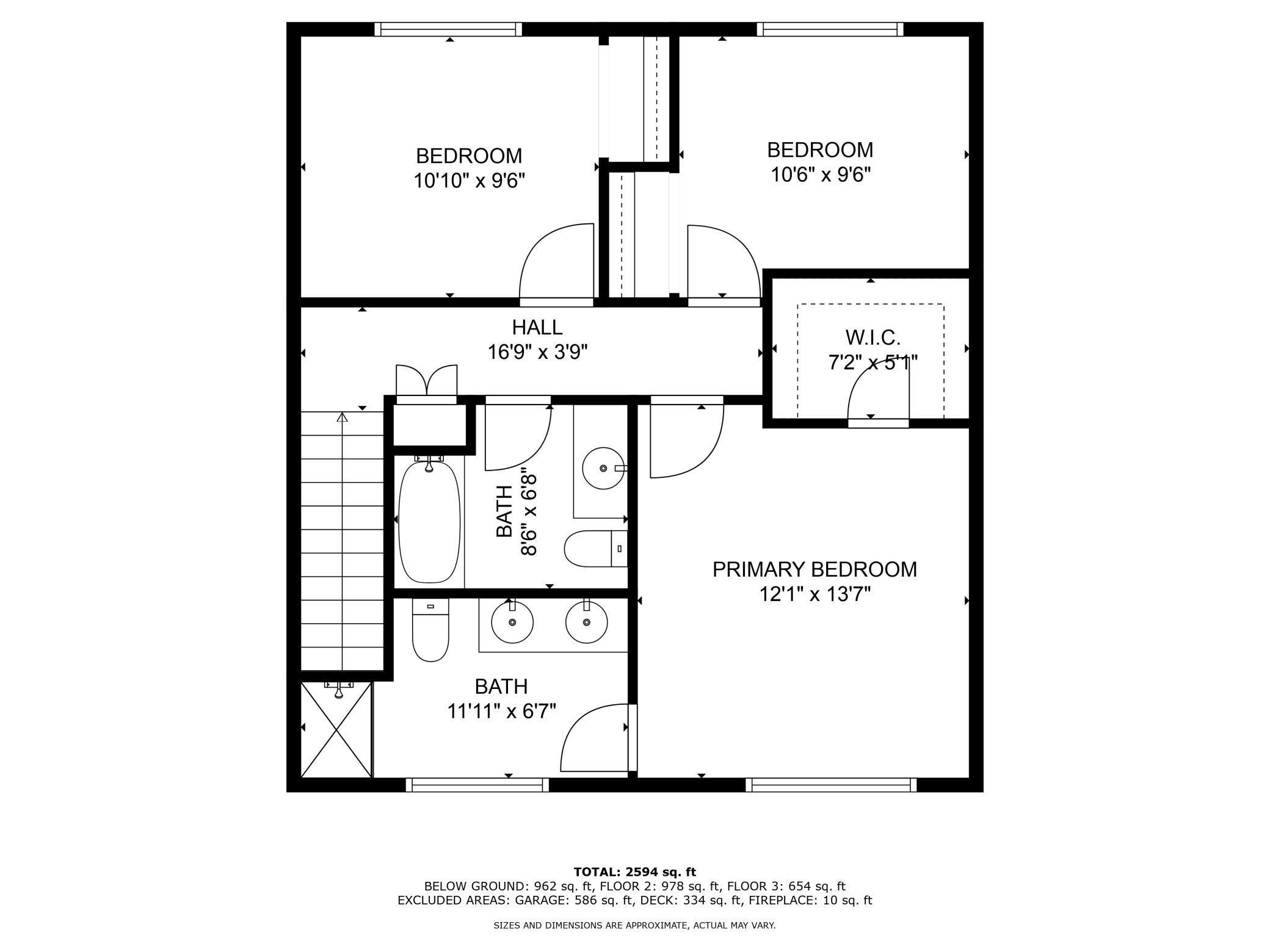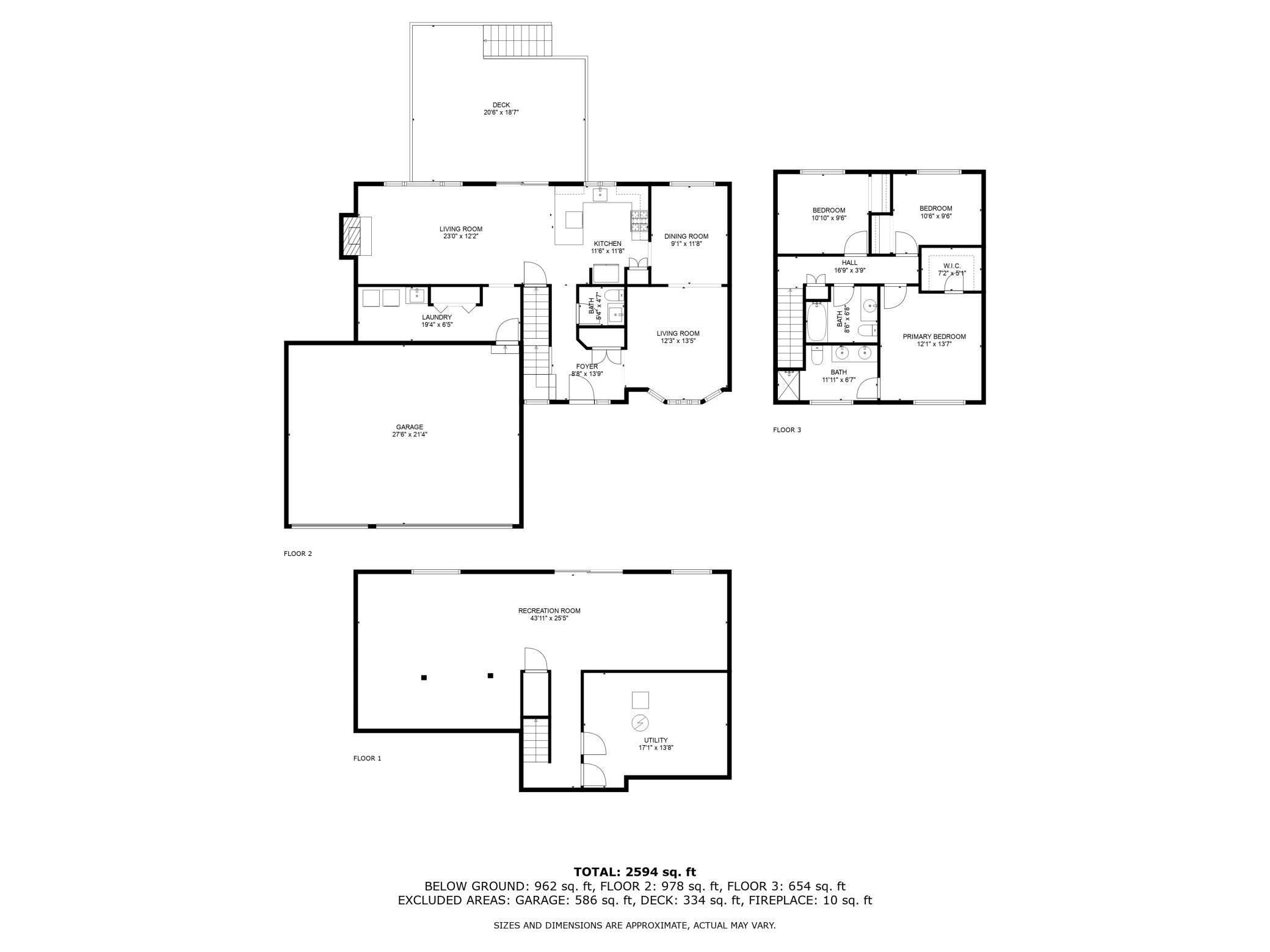561 FALCON RIDGE ROAD
561 Falcon Ridge Road, Saint Paul (Woodbury), 55125, MN
-
Price: $465,000
-
Status type: For Sale
-
City: Saint Paul (Woodbury)
-
Neighborhood: Preserve 4th Add
Bedrooms: 3
Property Size :2790
-
Listing Agent: NST16731,NST49849
-
Property type : Single Family Residence
-
Zip code: 55125
-
Street: 561 Falcon Ridge Road
-
Street: 561 Falcon Ridge Road
Bathrooms: 3
Year: 1999
Listing Brokerage: Coldwell Banker Burnet
FEATURES
- Range
- Refrigerator
- Washer
- Dryer
- Microwave
- Dishwasher
- Water Softener Owned
- Disposal
- Humidifier
DETAILS
Welcome to your new home in the heart of Woodbury! This beautiful two-story residence offers 3 spacious bedrooms, 3 bathrooms, and plenty of living space for today’s modern lifestyle. Nestled in a quiet, friendly neighborhood, this home is move-in ready with thoughtful updates throughout. Step inside to a bright and open main level featuring a sun-filled living room, a cozy family room with a fireplace, and a dining area perfect for hosting family and friends. The kitchen boasts updated appliances and ample cabinetry—ideal for everyday meals and entertaining. Upstairs, you'll find a generous primary suite complete with a private en suite bathroom and spacious closet. Two additional bedrooms offer flexibility for a growing family, guests, or a home office. The walkout, lower level provides ample space to easily add a 4th bedroom and bathroom. Outside, enjoy a fenced in yard with plenty of space for outdoor activities, along with a deck that is perfect for summer grilling and relaxing evenings. The attached three-car garage offers extra storage space and convenience. Located near parks, walking trails and shopping, this home offers the perfect balance of peaceful suburban living with easy access to all Woodbury has to offer. PRICED $20K-$75K LESS THAN COMPARABLE HOMES IN THE NEIGHBORHOOD. GREAT RETURN ON INVESTMENT POTENTIAL.
INTERIOR
Bedrooms: 3
Fin ft² / Living Area: 2790 ft²
Below Ground Living: 962ft²
Bathrooms: 3
Above Ground Living: 1828ft²
-
Basement Details: Drain Tiled, Egress Window(s), Partially Finished, Walkout,
Appliances Included:
-
- Range
- Refrigerator
- Washer
- Dryer
- Microwave
- Dishwasher
- Water Softener Owned
- Disposal
- Humidifier
EXTERIOR
Air Conditioning: Central Air
Garage Spaces: 3
Construction Materials: N/A
Foundation Size: 1055ft²
Unit Amenities:
-
- Kitchen Window
- Deck
- Hardwood Floors
- Ceiling Fan(s)
- Walk-In Closet
- In-Ground Sprinkler
Heating System:
-
- Forced Air
ROOMS
| Main | Size | ft² |
|---|---|---|
| Living Room | 12x13.5 | 161 ft² |
| Dining Room | 9x11.5 | 102.75 ft² |
| Family Room | 23x12 | 529 ft² |
| Kitchen | 11.5x11.5 | 130.34 ft² |
| Mud Room | 10.5x6.5 | 66.84 ft² |
| Laundry | 9x6.5 | 57.75 ft² |
| Upper | Size | ft² |
|---|---|---|
| Bedroom 1 | 12x13.5 | 161 ft² |
| Bedroom 2 | 10.5x9.5 | 98.09 ft² |
| Bedroom 3 | 11x9.5 | 103.58 ft² |
| Lower | Size | ft² |
|---|---|---|
| Recreation Room | 44x25.5 | 1118.33 ft² |
LOT
Acres: N/A
Lot Size Dim.: 68x126x72x126
Longitude: 44.9408
Latitude: -92.9507
Zoning: Residential-Single Family
FINANCIAL & TAXES
Tax year: 2024
Tax annual amount: $4,552
MISCELLANEOUS
Fuel System: N/A
Sewer System: City Sewer/Connected
Water System: City Water/Connected
ADITIONAL INFORMATION
MLS#: NST7727068
Listing Brokerage: Coldwell Banker Burnet

ID: 3580704
Published: May 02, 2025
Last Update: May 02, 2025
Views: 11


