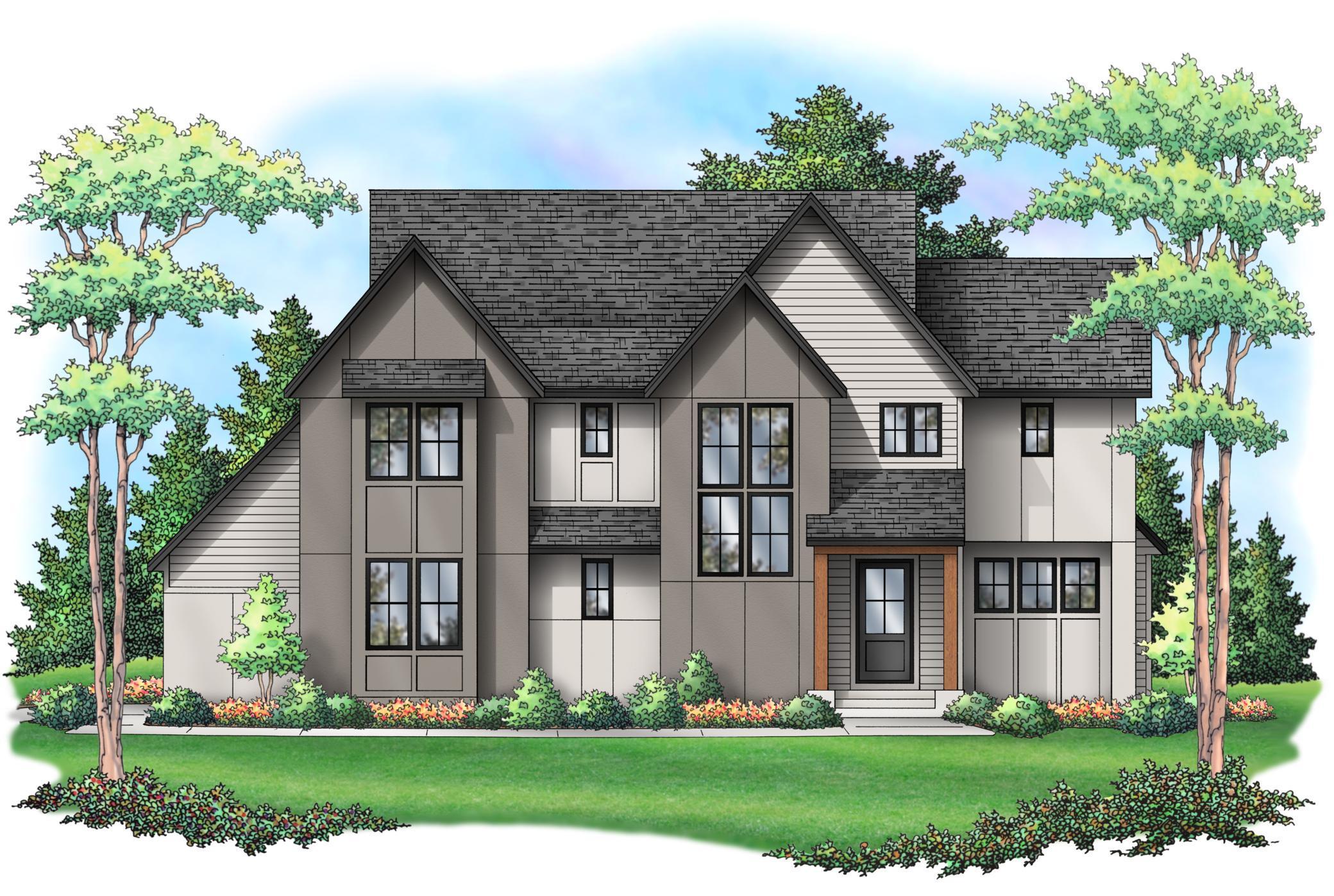5609 HEATHER LANE
5609 Heather Lane, Minneapolis (Edina), 55436, MN
-
Price: $2,000,000
-
Status type: For Sale
-
City: Minneapolis (Edina)
-
Neighborhood: Mirror Lakes Meadow-Wood 2nd Edina Hi
Bedrooms: 6
Property Size :4290
-
Listing Agent: NST26146,NST48001
-
Property type : Single Family Residence
-
Zip code: 55436
-
Street: 5609 Heather Lane
-
Street: 5609 Heather Lane
Bathrooms: 5
Year: 2026
Listing Brokerage: Exp Realty, LLC.
FEATURES
- Range
- Refrigerator
- Washer
- Dryer
- Microwave
- Exhaust Fan
- Dishwasher
- Disposal
- Air-To-Air Exchanger
- Gas Water Heater
DETAILS
Exceptional new custom-built home by Stone Cottage Construction on a desirable corner lot in a sought-after Edina neighborhood! This stunning two-story home offers 6 bedrooms and 5 bathrooms with thoughtful design and high-end finishes throughout. The gourmet kitchen features a center island, soft-close cabinetry, and a spacious walk-in pantry—perfect for entertaining and everyday living. The open-concept main level showcases beautiful white oak hardwood floors, Andersen windows, and a welcoming Great Room with a gas fireplace. A versatile main-floor bedroom provides flexibility for guests or a home office. Upstairs, all four bedrooms include walk-in closets, and the luxurious primary suite features a spa-inspired ensuite bathroom. The finished lower level offers a generous family room, wet bar, sixth bedroom, and ¾ bath—ideal for gatherings and relaxation. The insulated, heated garage with floor drains adds convenience year-round. Nestled in the award-winning Edina School District, this home combines quality craftsmanship with timeless style. Construction is underway—no detail will be overlooked in this beautifully designed Stone Cottage custom home.
INTERIOR
Bedrooms: 6
Fin ft² / Living Area: 4290 ft²
Below Ground Living: 1069ft²
Bathrooms: 5
Above Ground Living: 3221ft²
-
Basement Details: Finished, Full, Concrete,
Appliances Included:
-
- Range
- Refrigerator
- Washer
- Dryer
- Microwave
- Exhaust Fan
- Dishwasher
- Disposal
- Air-To-Air Exchanger
- Gas Water Heater
EXTERIOR
Air Conditioning: Central Air
Garage Spaces: 3
Construction Materials: N/A
Foundation Size: 1322ft²
Unit Amenities:
-
- Porch
- Hardwood Floors
- Walk-In Closet
- Kitchen Center Island
- Wet Bar
- Primary Bedroom Walk-In Closet
Heating System:
-
- Forced Air
ROOMS
| Main | Size | ft² |
|---|---|---|
| Great Room | 20 X 15 | 400 ft² |
| Dining Room | 16 X 10 | 256 ft² |
| Kitchen | 16 X 15 | 256 ft² |
| Pantry (Walk-In) | 8 X 8 | 64 ft² |
| Mud Room | 10 X 8 | 100 ft² |
| Porch | 11 X 9 | 121 ft² |
| Bedroom 5 | 15 X 12 | 225 ft² |
| Upper | Size | ft² |
|---|---|---|
| Bedroom 1 | 15 X 15 | 225 ft² |
| Bedroom 2 | 14 X 12 | 196 ft² |
| Bedroom 3 | 14 X 13 | 196 ft² |
| Bedroom 4 | 15 X 12 | 225 ft² |
| Lower | Size | ft² |
|---|---|---|
| Bedroom 6 | 13 X 12 | 169 ft² |
| Family Room | 22 X 20 | 484 ft² |
| Bar/Wet Bar Room | 12 X 10 | 144 ft² |
LOT
Acres: N/A
Lot Size Dim.: 101 X 120
Longitude: 44.902
Latitude: -93.3746
Zoning: Residential-Single Family
FINANCIAL & TAXES
Tax year: 2025
Tax annual amount: $6,331
MISCELLANEOUS
Fuel System: N/A
Sewer System: City Sewer/Connected
Water System: City Water/Connected
ADDITIONAL INFORMATION
MLS#: NST7823558
Listing Brokerage: Exp Realty, LLC.

ID: 4276907
Published: November 06, 2025
Last Update: November 06, 2025
Views: 1






