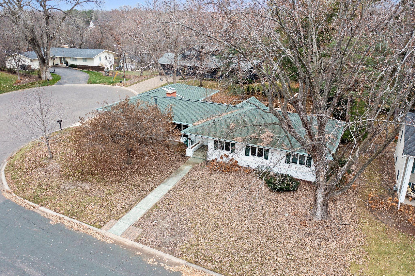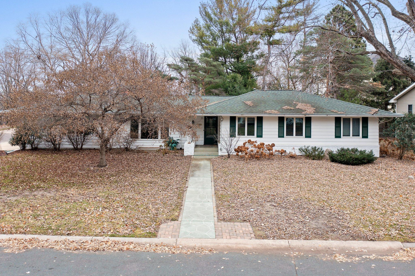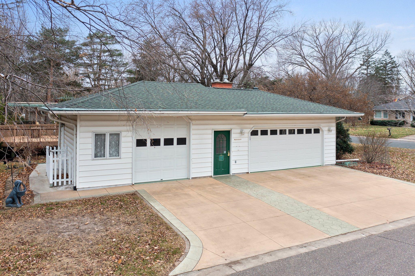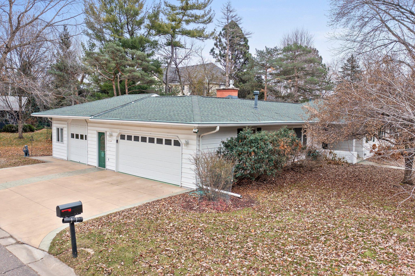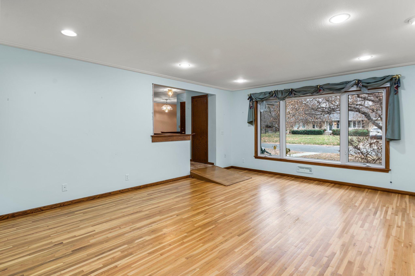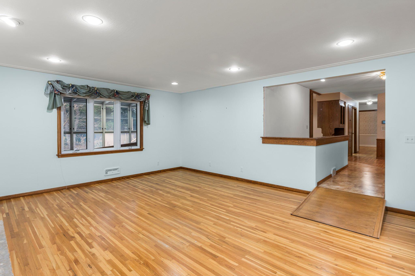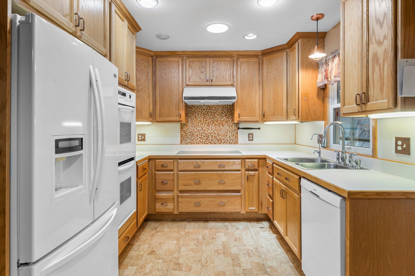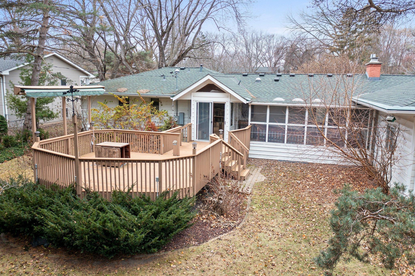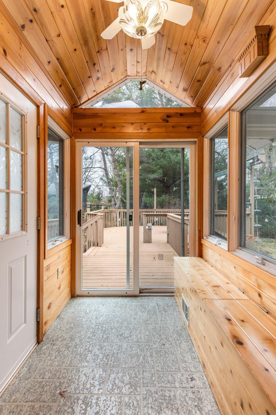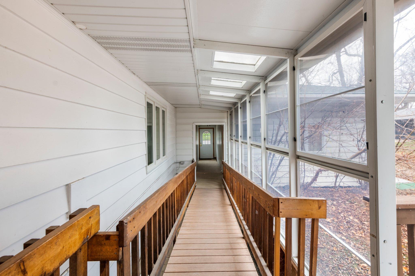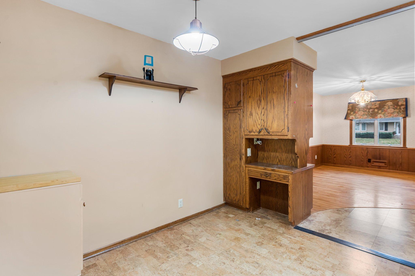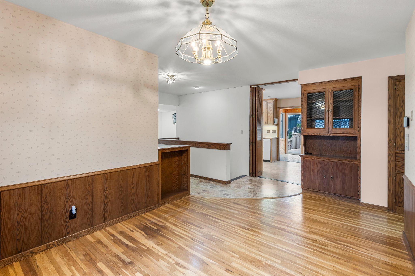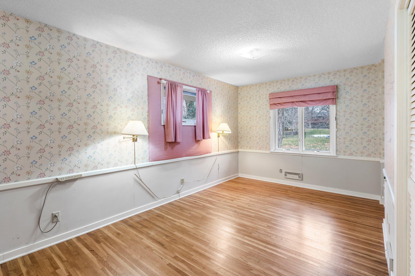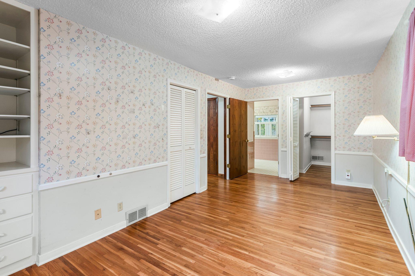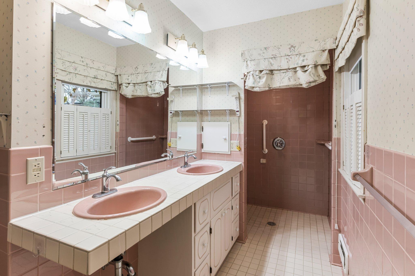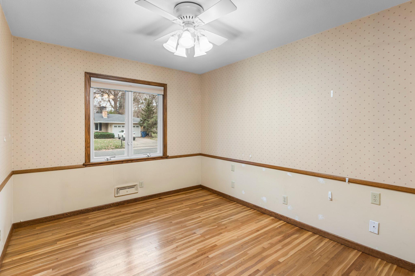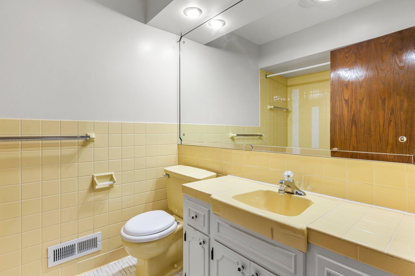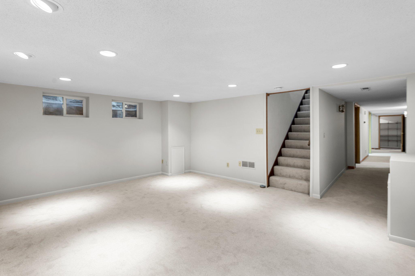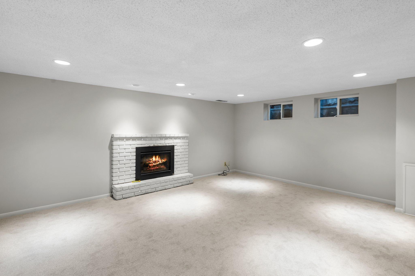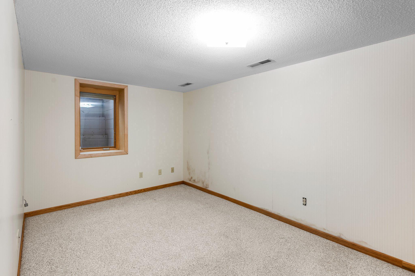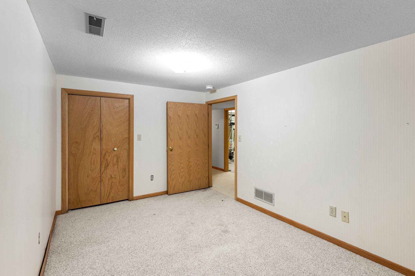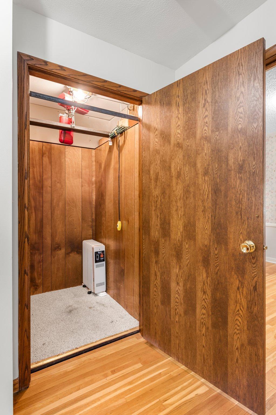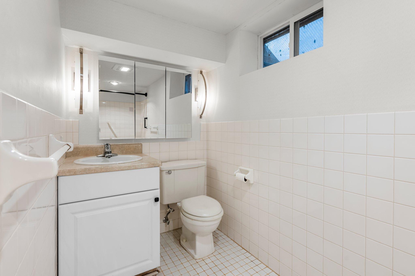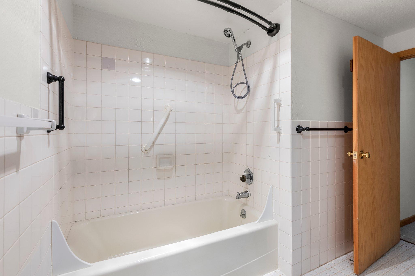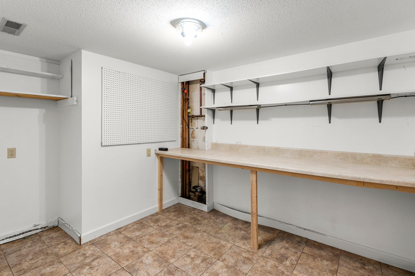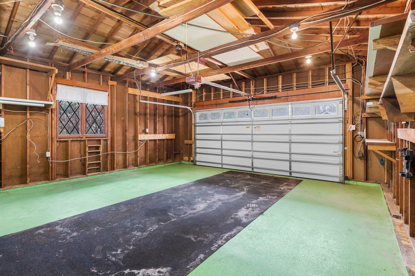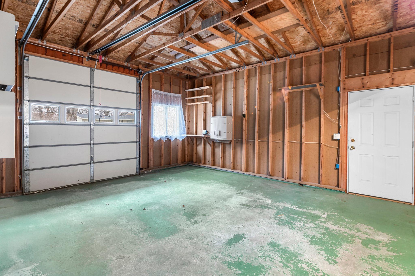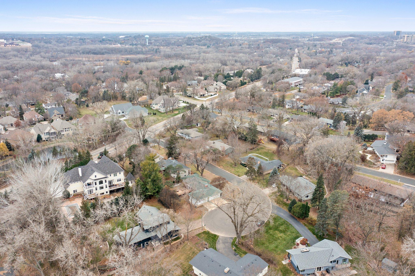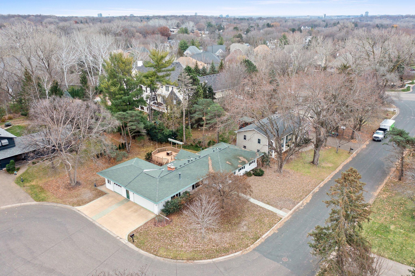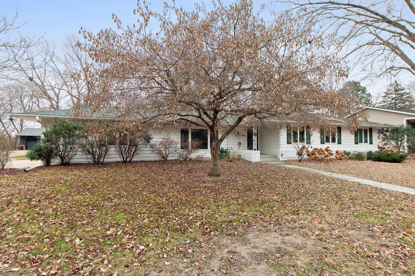5609 HEATHER LANE
5609 Heather Lane, Minneapolis (Edina), 55436, MN
-
Price: $670,000
-
Status type: For Sale
-
City: Minneapolis (Edina)
-
Neighborhood: Mirror Lakes Meadow-Wood 2nd Edina Hi
Bedrooms: 3
Property Size :3315
-
Listing Agent: NST26146,NST48001
-
Property type : Single Family Residence
-
Zip code: 55436
-
Street: 5609 Heather Lane
-
Street: 5609 Heather Lane
Bathrooms: 3
Year: 1962
Listing Brokerage: Exp Realty, LLC.
FEATURES
- Refrigerator
- Washer
- Dryer
- Exhaust Fan
- Dishwasher
- Water Softener Owned
- Cooktop
- Wall Oven
- Water Filtration System
- Gas Water Heater
- Double Oven
DETAILS
Discover the immense potential of this sprawling rambler situated on a quarter-acre corner lot in a quiet cul-de-sac, surrounded by mature trees in one of Edina's most desirable neighborhoods. With its solid bones, prime location, and unique features, this property presents an exceptional opportunity as an investment, fixer-upper, or tear-down to create your dream home. The home is designed with complete handicap accessibility, featuring wheelchair ramps and an elevator connecting the main & lower levels. Inside, the main level has original hardwood floors, a bright living room with a gas fireplace and a formal dining room. The eat-in kitchen includes double wall ovens, a Bosch cooktop and dishwasher, with convenient access to the backyard and maintenance-free deck. The main-level primary suite offers a private and spacious ensuite bathroom that includes a roll-in shower. A second bedroom with hardwood floors and a full bathroom completes the main level. The lower features a large family room with another gas fireplace. A third bedroom, full bathroom, finished laundry room, ample storage rooms, and a workshop are also located on the lower level. Unique to this home are the two separate garages, providing abundant storage and parking options. Situated in the sought-after Edina School District, this property is just a short stroll from Bredesen Park and nearby shopping, dining with quick access to major freeways, all while nestled in the heart of a welcoming community. Some cosmetic updates could transform this home into a truly exceptional property, or take advantage of the lot's size and location to build new in Edina’s Highlands Park!
INTERIOR
Bedrooms: 3
Fin ft² / Living Area: 3315 ft²
Below Ground Living: 1645ft²
Bathrooms: 3
Above Ground Living: 1670ft²
-
Basement Details: Egress Window(s), Finished, Full, Storage Space,
Appliances Included:
-
- Refrigerator
- Washer
- Dryer
- Exhaust Fan
- Dishwasher
- Water Softener Owned
- Cooktop
- Wall Oven
- Water Filtration System
- Gas Water Heater
- Double Oven
EXTERIOR
Air Conditioning: Central Air
Garage Spaces: 3
Construction Materials: N/A
Foundation Size: 1670ft²
Unit Amenities:
-
- Kitchen Window
- Deck
- Hardwood Floors
- In-Ground Sprinkler
- Main Floor Primary Bedroom
Heating System:
-
- Forced Air
ROOMS
| Main | Size | ft² |
|---|---|---|
| Living Room | 19 X 15 | 361 ft² |
| Dining Room | 13 X 10 | 169 ft² |
| Informal Dining Room | 10 X 9 | 100 ft² |
| Kitchen | 10 X 9 | 100 ft² |
| Bedroom 1 | 19 X 10 | 361 ft² |
| Bedroom 2 | 12 X 10 | 144 ft² |
| Lower | Size | ft² |
|---|---|---|
| Bedroom 3 | 14 X 9 | 196 ft² |
| Family Room | 18 X 15 | 324 ft² |
LOT
Acres: N/A
Lot Size Dim.: 90 X 101 X 120 X 80 X 16 X 21
Longitude: 44.902
Latitude: -93.3746
Zoning: Residential-Single Family
FINANCIAL & TAXES
Tax year: 2025
Tax annual amount: $6,331
MISCELLANEOUS
Fuel System: N/A
Sewer System: City Sewer/Connected
Water System: City Water/Connected
ADITIONAL INFORMATION
MLS#: NST7678453
Listing Brokerage: Exp Realty, LLC.

ID: 3496170
Published: December 02, 2024
Last Update: December 02, 2024
Views: 13


