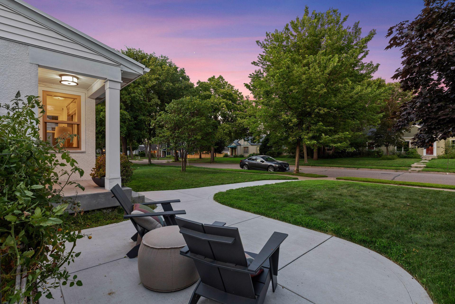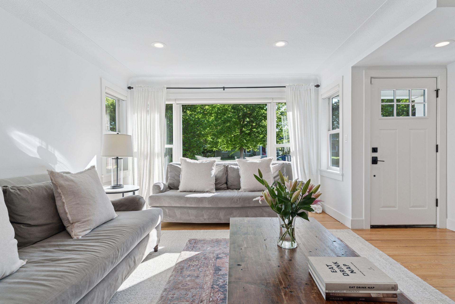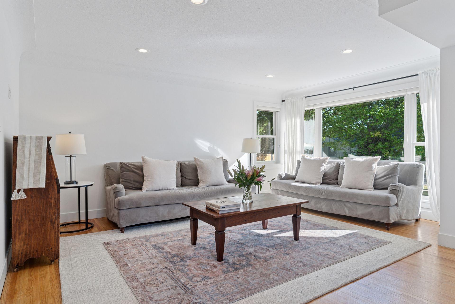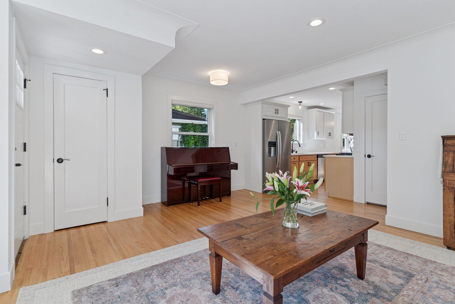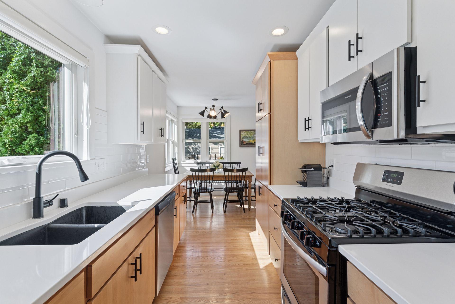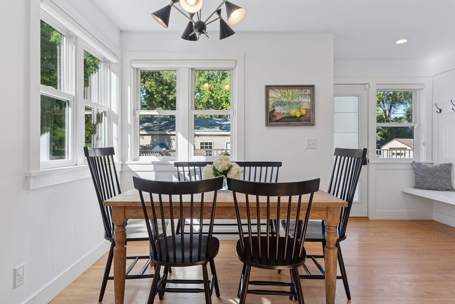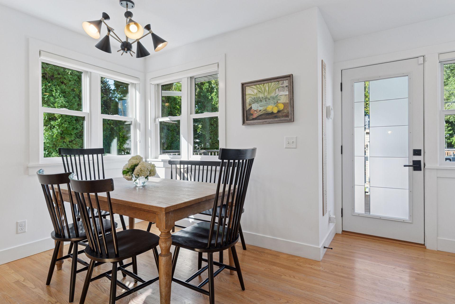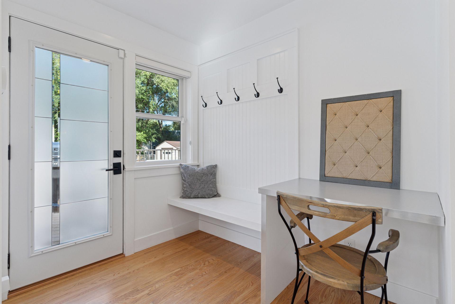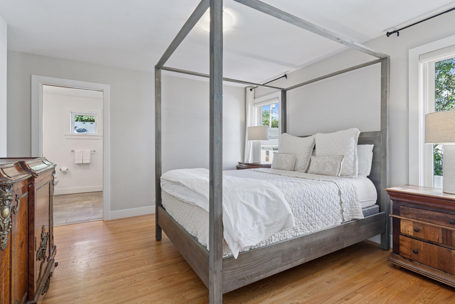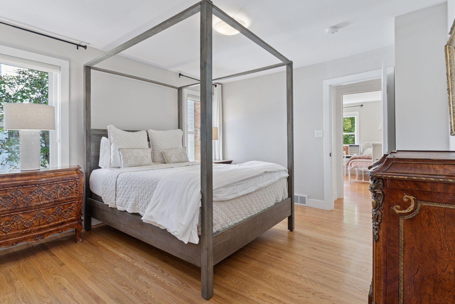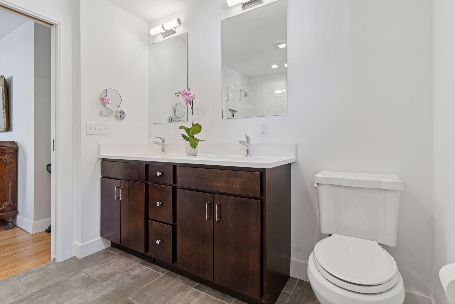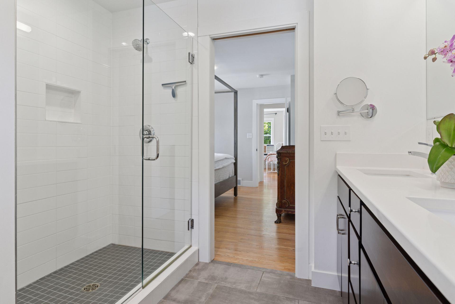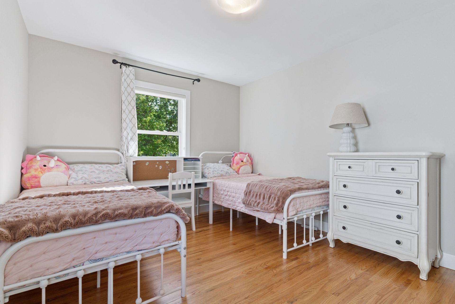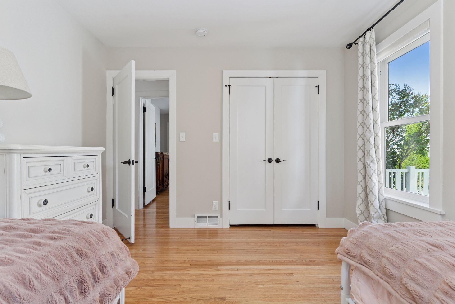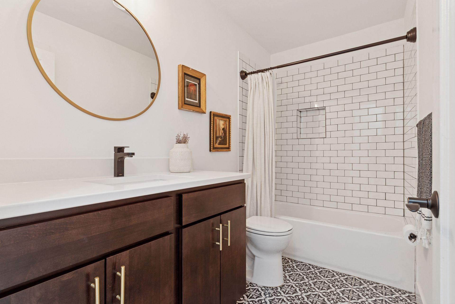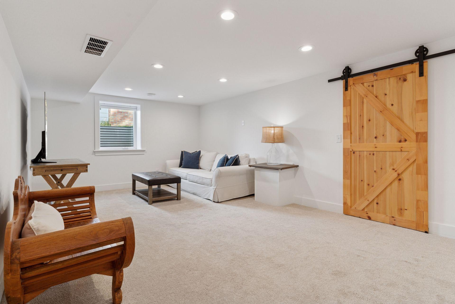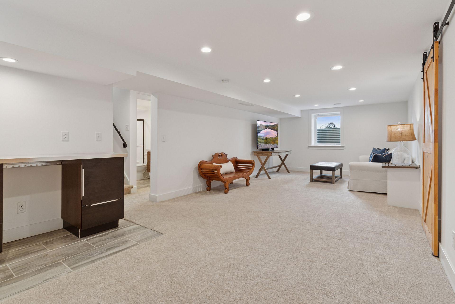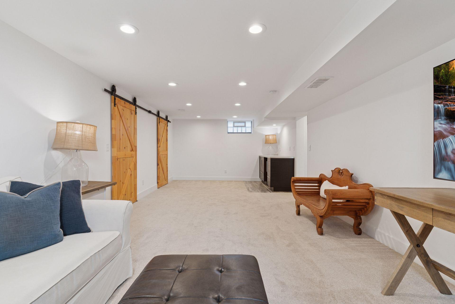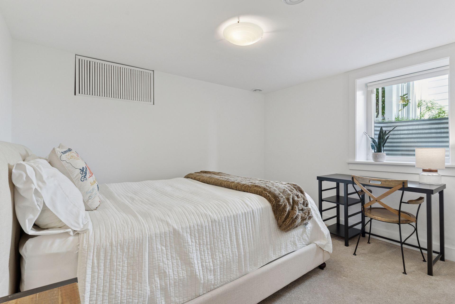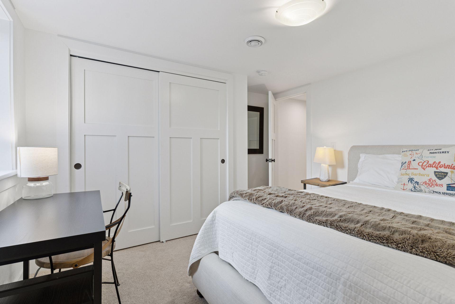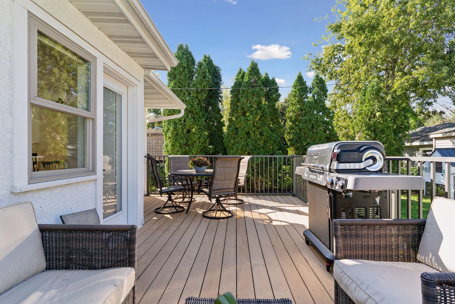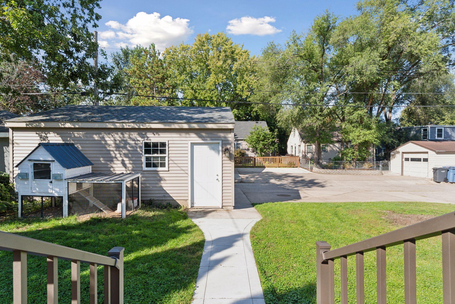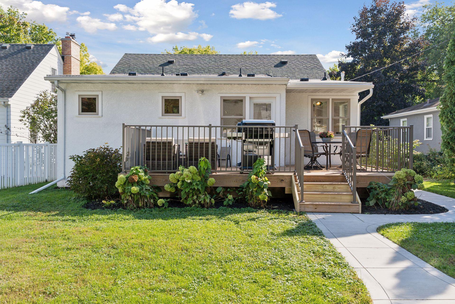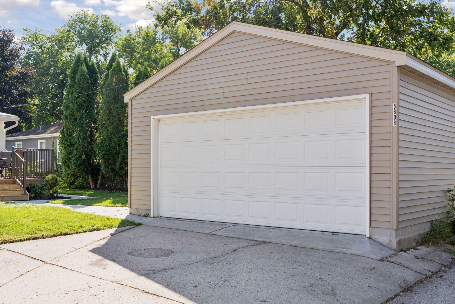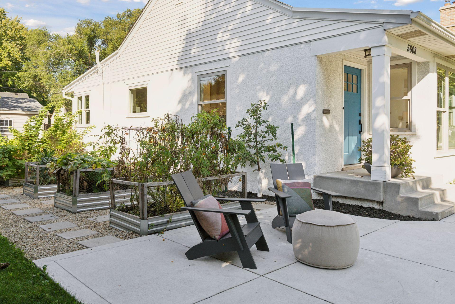5608 VINCENT AVENUE
5608 Vincent Avenue, Minneapolis, 55410, MN
-
Price: $599,000
-
Status type: For Sale
-
City: Minneapolis
-
Neighborhood: Armatage
Bedrooms: 3
Property Size :1984
-
Listing Agent: NST18379,NST61412
-
Property type : Single Family Residence
-
Zip code: 55410
-
Street: 5608 Vincent Avenue
-
Street: 5608 Vincent Avenue
Bathrooms: 3
Year: 1950
Listing Brokerage: Lakes Sotheby's International Realty
FEATURES
- Range
- Refrigerator
- Washer
- Dryer
- Microwave
- Dishwasher
- Stainless Steel Appliances
DETAILS
Charming 1950s home in South Minneapolis has been meticulously maintained and thoughtfully updated. Renovated in 2017 by the previous owner. Improvements include fresh paint, a contemporary subway tile backsplash in the kitchen, glass shower doors, modern window treatments, and an enhanced deck railing. The living room features a large picture window that maximizes natural light and opens to the eat-in kitchen with quartz countertops and stainless steel appliances. The primary suite offers an elegantly renovated three-quarter bathroom with a double vanity and a spacious walk-in closet. Additionally, there is a main floor laundry hookup for added future convenience. Expansive lower-level family room with bar area, guest bedroom and a bathroom. The beautifully landscaped side yard is a gardener’s paradise with raised beds, espaliered apple trees, and a chicken coop in the back. Majority of the roof was recently replaced. Enjoy a close-knit neighborhood with welcoming neighbors, just minutes from Southdale Center, Lake Harriet, parks, and some of Minneapolis’ best restaurants.
INTERIOR
Bedrooms: 3
Fin ft² / Living Area: 1984 ft²
Below Ground Living: 778ft²
Bathrooms: 3
Above Ground Living: 1206ft²
-
Basement Details: Block, Egress Window(s), Finished, Full,
Appliances Included:
-
- Range
- Refrigerator
- Washer
- Dryer
- Microwave
- Dishwasher
- Stainless Steel Appliances
EXTERIOR
Air Conditioning: Central Air
Garage Spaces: 2
Construction Materials: N/A
Foundation Size: 1234ft²
Unit Amenities:
-
- Patio
- Kitchen Window
- Deck
- Hardwood Floors
- Walk-In Closet
- Paneled Doors
- Tile Floors
- Main Floor Primary Bedroom
- Primary Bedroom Walk-In Closet
Heating System:
-
- Forced Air
ROOMS
| Main | Size | ft² |
|---|---|---|
| Living Room | 18x17 | 324 ft² |
| Dining Room | 09x08 | 81 ft² |
| Kitchen | 14x08 | 196 ft² |
| Bedroom 1 | 13x12 | 169 ft² |
| Bedroom 2 | 14x11 | 196 ft² |
| Deck | 31x13 | 961 ft² |
| Lower | Size | ft² |
|---|---|---|
| Family Room | 29x12 | 841 ft² |
| Bedroom 3 | 12x10 | 144 ft² |
| Storage | 10x03 | 100 ft² |
| Storage | 07x03 | 49 ft² |
LOT
Acres: N/A
Lot Size Dim.: 50x127
Longitude: 44.9012
Latitude: -93.3166
Zoning: Residential-Single Family
FINANCIAL & TAXES
Tax year: 2025
Tax annual amount: $8,394
MISCELLANEOUS
Fuel System: N/A
Sewer System: City Sewer/Connected
Water System: City Water/Connected
ADDITIONAL INFORMATION
MLS#: NST7806907
Listing Brokerage: Lakes Sotheby's International Realty

ID: 4172398
Published: October 02, 2025
Last Update: October 02, 2025
Views: 3



