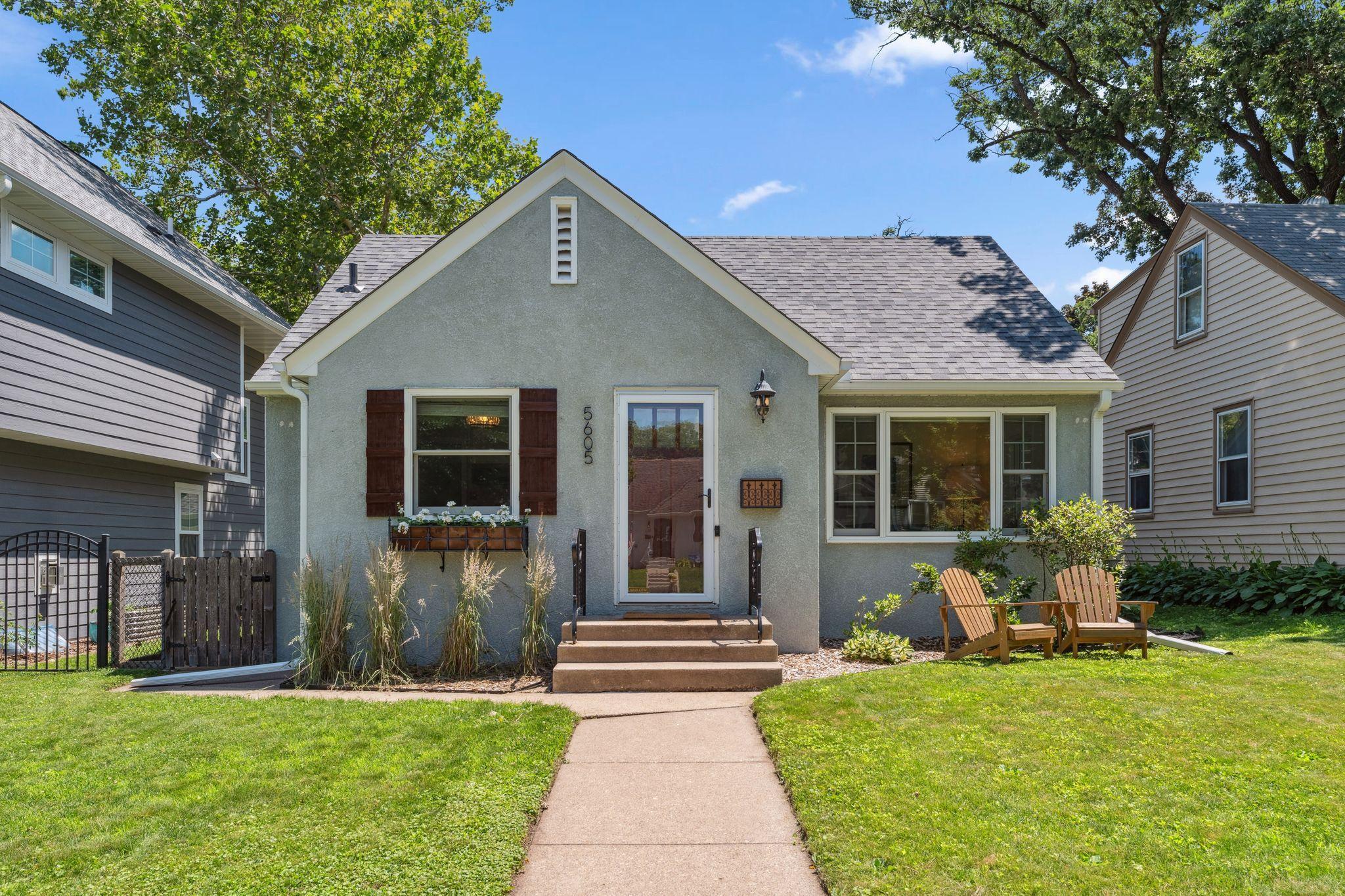5605 LOGAN AVENUE
5605 Logan Avenue, Minneapolis, 55419, MN
-
Price: $425,000
-
Status type: For Sale
-
City: Minneapolis
-
Neighborhood: Kenny
Bedrooms: 3
Property Size :1538
-
Listing Agent: NST18378,NST40446
-
Property type : Single Family Residence
-
Zip code: 55419
-
Street: 5605 Logan Avenue
-
Street: 5605 Logan Avenue
Bathrooms: 2
Year: 1949
Listing Brokerage: Lakes Sotheby's International Realty
FEATURES
- Range
- Refrigerator
- Washer
- Dryer
- Microwave
- Dishwasher
- Disposal
- Gas Water Heater
- Stainless Steel Appliances
DETAILS
Welcome to South Shore Park in the Kenny Neighborhood of Minneapolis. You’ll love the convenience of this Southwest home with close proximity to the Minneapolis and St. Paul International Airport, major freeway access, Lake Harriet, Minnehaha Parkway and Creek, schools, shopping and entertainment on Lyndale and 50th and France, parks, walking and biking trails. This Cape Cod charmer features a large fully-fenced in backyard with gigantic patio area with pergola and newer 2 car garage. The main level has hardwood floors throughout, two spacious bedrooms, eat in kitchen with stainless steel stove and microwave, granite countertops, tiled backsplash and fresh white cabinets, full bath with tiled floors and walls and a cheery living room with large windows. The upper level has a large third bedroom with fresh paint and extra storage. The lower level has a family room and another tiled full bathroom that was recently added. A newer roof, gutters and upgraded electrical panel will help keep your insurance premiums down. Move in ready and quick closing possible. See 3D tour and video for your own private showing today!
INTERIOR
Bedrooms: 3
Fin ft² / Living Area: 1538 ft²
Below Ground Living: 444ft²
Bathrooms: 2
Above Ground Living: 1094ft²
-
Basement Details: Block, Finished, Full, Tile Shower,
Appliances Included:
-
- Range
- Refrigerator
- Washer
- Dryer
- Microwave
- Dishwasher
- Disposal
- Gas Water Heater
- Stainless Steel Appliances
EXTERIOR
Air Conditioning: Central Air
Garage Spaces: 2
Construction Materials: N/A
Foundation Size: 802ft²
Unit Amenities:
-
- Patio
- Kitchen Window
- Hardwood Floors
- Washer/Dryer Hookup
- Security System
- Tile Floors
- Main Floor Primary Bedroom
Heating System:
-
- Forced Air
- Radiant Floor
ROOMS
| Main | Size | ft² |
|---|---|---|
| Living Room | 19X12 | 361 ft² |
| Kitchen | 12X13 | 144 ft² |
| Bedroom 1 | 13X12 | 169 ft² |
| Bedroom 2 | 10X12 | 100 ft² |
| Bathroom | 7X8 | 49 ft² |
| Patio | 22X42 | 484 ft² |
| Upper | Size | ft² |
|---|---|---|
| Bedroom 3 | 17X10 | 289 ft² |
| Basement | Size | ft² |
|---|---|---|
| Family Room | 28X14 | 784 ft² |
| Lower | Size | ft² |
|---|---|---|
| Bathroom | 7X15 | 49 ft² |
| Utility Room | 20X12 | 400 ft² |
LOT
Acres: N/A
Lot Size Dim.: 40X128
Longitude: 44.9013
Latitude: -93.3032
Zoning: Residential-Single Family
FINANCIAL & TAXES
Tax year: 2025
Tax annual amount: $4,746
MISCELLANEOUS
Fuel System: N/A
Sewer System: City Sewer - In Street
Water System: City Water/Connected
ADITIONAL INFORMATION
MLS#: NST7756932
Listing Brokerage: Lakes Sotheby's International Realty

ID: 3870657
Published: July 09, 2025
Last Update: July 09, 2025
Views: 2






