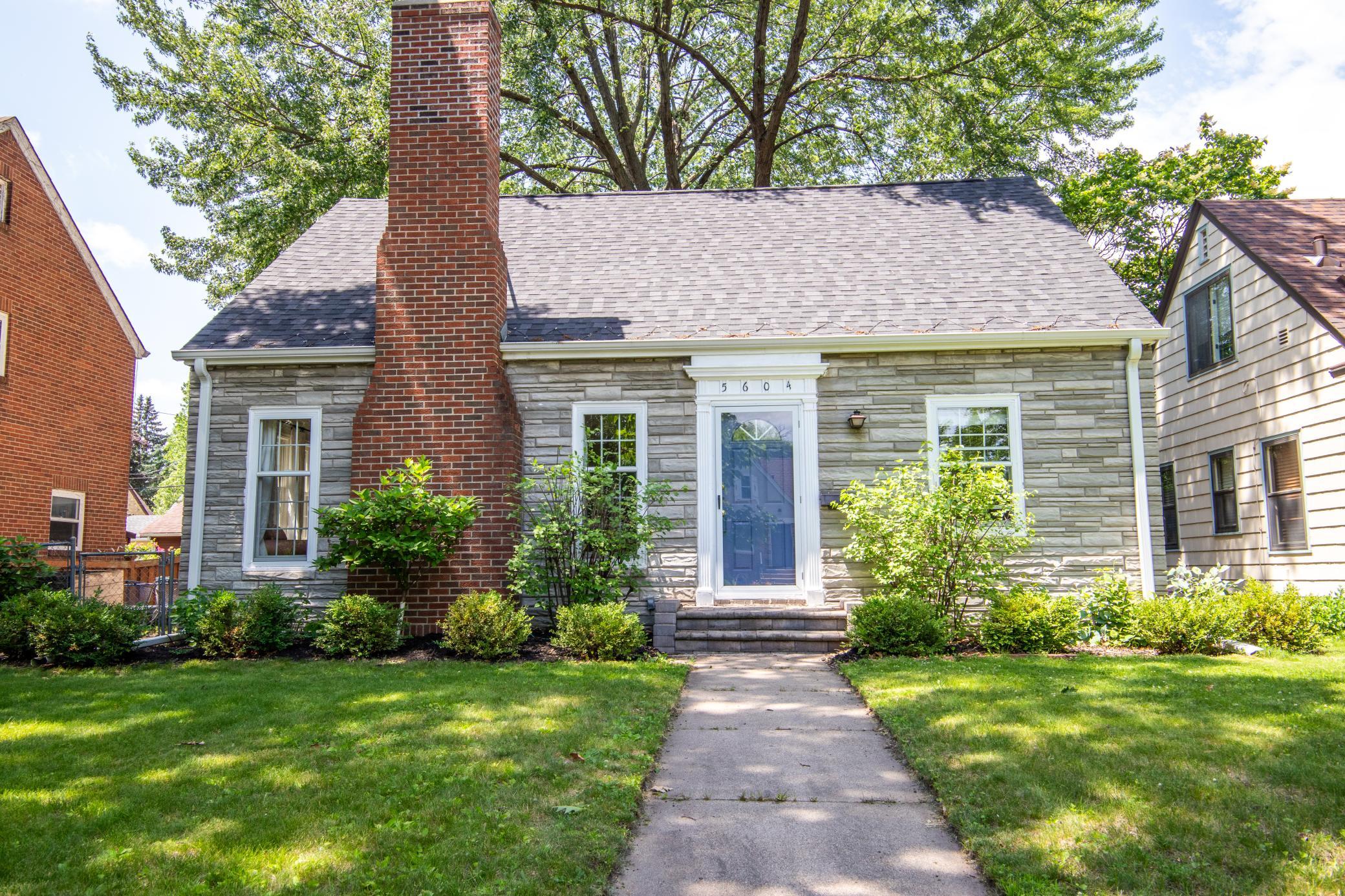5604 14TH AVENUE
5604 14th Avenue, Minneapolis, 55417, MN
-
Price: $467,900
-
Status type: For Sale
-
City: Minneapolis
-
Neighborhood: Diamond Lake
Bedrooms: 3
Property Size :1829
-
Listing Agent: NST16691,NST64451
-
Property type : Single Family Residence
-
Zip code: 55417
-
Street: 5604 14th Avenue
-
Street: 5604 14th Avenue
Bathrooms: 2
Year: 1938
Listing Brokerage: Coldwell Banker Burnet
FEATURES
- Range
- Refrigerator
- Washer
- Dryer
- Microwave
- Dishwasher
- Gas Water Heater
DETAILS
Discover your dream home nestled in the desirable Diamond Lake neighborhood of South Minneapolis, just a delightful three blocks from the serene shores of Lake Nokomis. You'll instantly fall in love with the enchanting upper-level suite, featuring spacious primary bedroom complete with two walk-in closets—one boasting custom built-ins—and a stunning three-quarter ceramic tile bathroom that exudes elegance. The main level welcomes you with a formal living room, where a cozy wood-burning fireplace beckons you to unwind. The formal dining room is perfect for hosting gatherings, complemented by two inviting bedrooms and a full ceramic tile bathroom. Prepare to be captivated by the beautifully updated kitchen, showcasing chic white cabinets, sleek granite countertops, a charming farmhouse sink, modern appliances, and gleaming wood floors. With every room freshly painted and the beautiful hardwood floors shining throughout, this home is truly move-in ready. Venture down to the lower level, where luxury vinyl plank flooring creates a warm and inviting atmosphere. This versatile space can easily transform into a cozy family room, an exhilarating amusement area, a creative craft hub, or a stimulating exercise room, whatever suits your lifestyle. Plus, a spacious storage/utility room offers the option to use as you see fit. Every detail in this meticulously maintained home has been thoughtfully updated, ensuring you can step inside and start living the life you’ve always envisioned. The newer furnace and air conditioning provide comfort year-round, while the roof, just five years old, stands as a testament to quality. With a one-car detached garage and ample additional parking, your convenience is assured. The fenced backyard and inviting patio create an sanctuary for enjoying peaceful evenings after a refreshing stroll around the lake. Embrace the effortless lifestyle of being within walking distance to nature’s beauty, vibrant restaurants, and eclectic shopping, all while enjoying the convenience of your new sanctuary. This home is not just a place to live; it’s a lifestyle you will fall in love with, in a location that offers the perfect blend of tranquility and accessibility. Welcome home!
INTERIOR
Bedrooms: 3
Fin ft² / Living Area: 1829 ft²
Below Ground Living: 448ft²
Bathrooms: 2
Above Ground Living: 1381ft²
-
Basement Details: Block, Daylight/Lookout Windows, Finished, Partially Finished,
Appliances Included:
-
- Range
- Refrigerator
- Washer
- Dryer
- Microwave
- Dishwasher
- Gas Water Heater
EXTERIOR
Air Conditioning: Central Air
Garage Spaces: 1
Construction Materials: N/A
Foundation Size: 918ft²
Unit Amenities:
-
- Patio
- Kitchen Window
- Hardwood Floors
- Ceiling Fan(s)
- Walk-In Closet
- Vaulted Ceiling(s)
- Tile Floors
- Primary Bedroom Walk-In Closet
Heating System:
-
- Forced Air
ROOMS
| Main | Size | ft² |
|---|---|---|
| Living Room | 18x13 | 324 ft² |
| Dining Room | 13x10 | 169 ft² |
| Kitchen | 11x09 | 121 ft² |
| Bedroom 1 | 11x10 | 121 ft² |
| Bedroom 2 | 12x09 | 144 ft² |
| Upper | Size | ft² |
|---|---|---|
| Bedroom 3 | 19x12 | 361 ft² |
| Walk In Closet | 13x05 | 169 ft² |
| Walk In Closet | 11x03 | 121 ft² |
| Lower | Size | ft² |
|---|---|---|
| Family Room | 32x14 | 1024 ft² |
LOT
Acres: N/A
Lot Size Dim.: N/A
Longitude: 44.9013
Latitude: -93.2555
Zoning: Residential-Single Family
FINANCIAL & TAXES
Tax year: 2025
Tax annual amount: $5,749
MISCELLANEOUS
Fuel System: N/A
Sewer System: City Sewer/Connected
Water System: City Water - In Street
ADDITIONAL INFORMATION
MLS#: NST7749630
Listing Brokerage: Coldwell Banker Burnet

ID: 3721144
Published: May 30, 2025
Last Update: May 30, 2025
Views: 10






