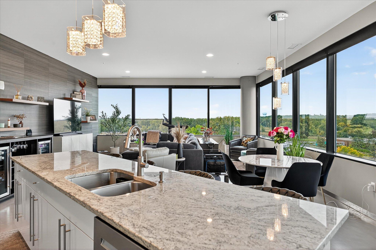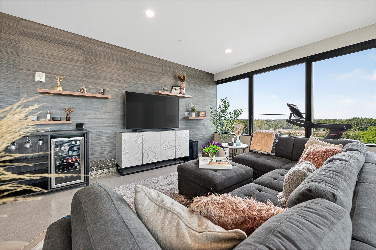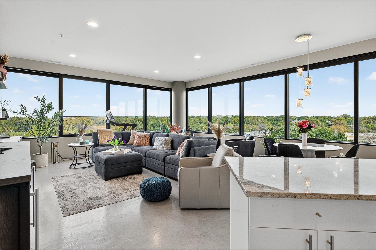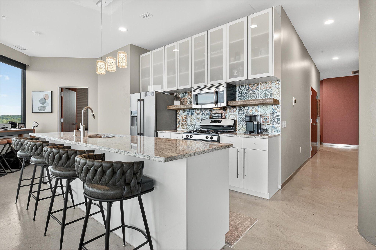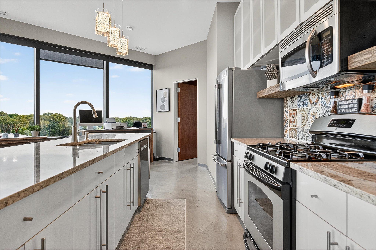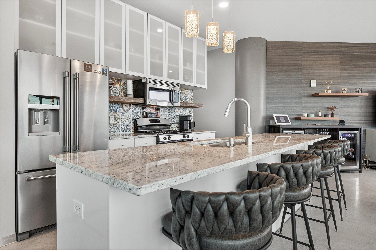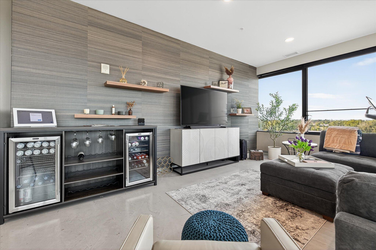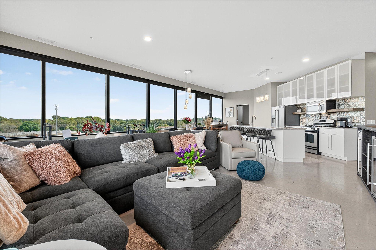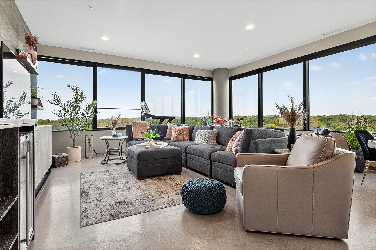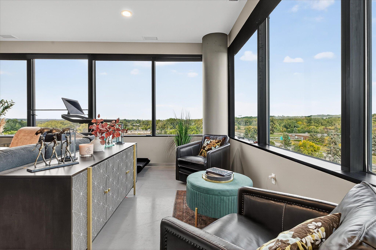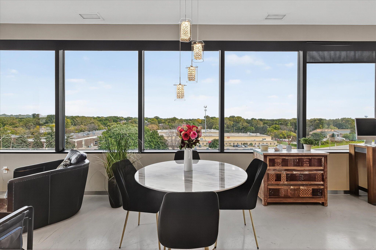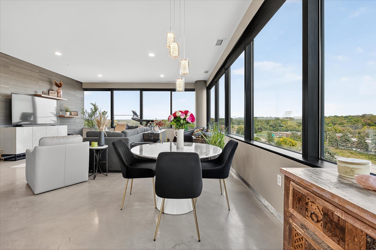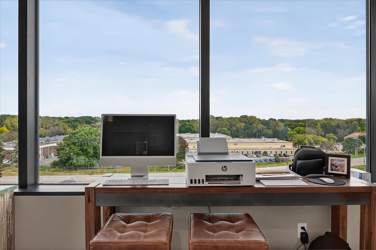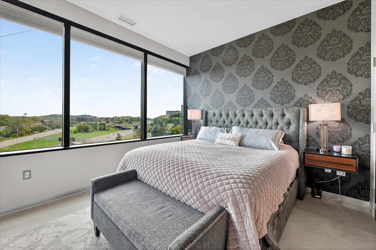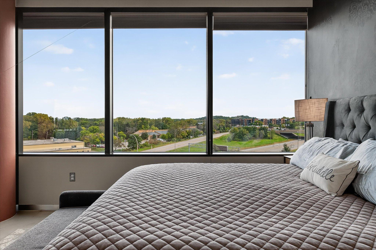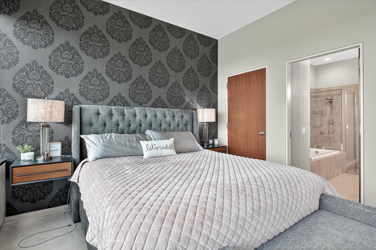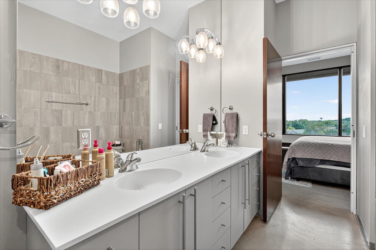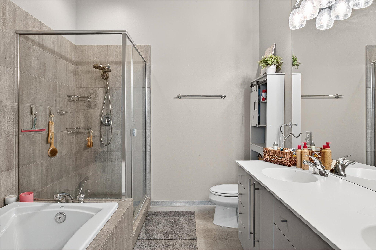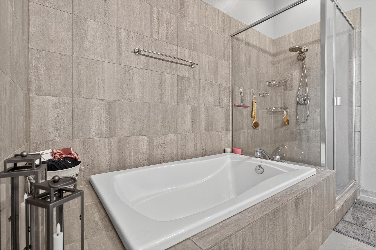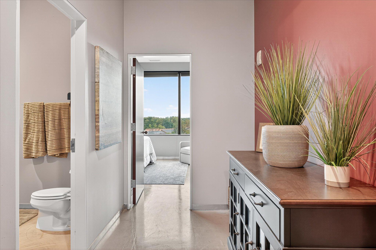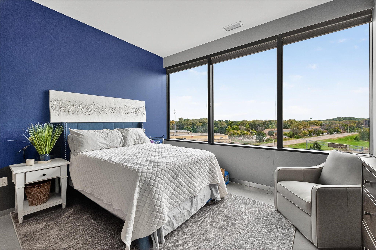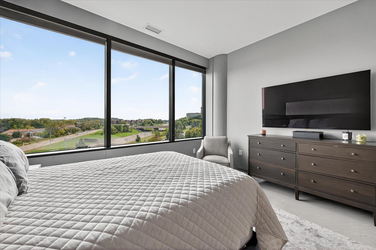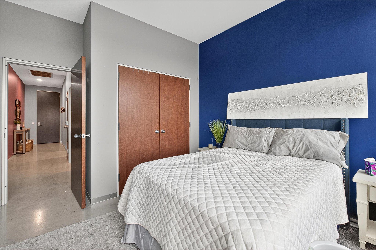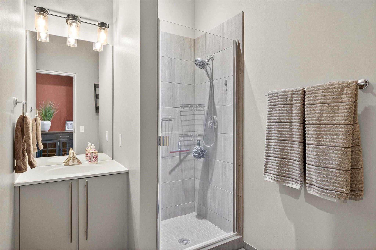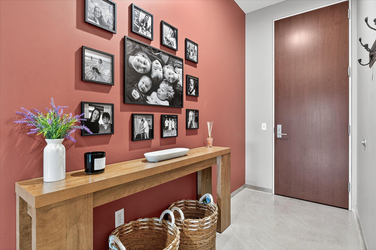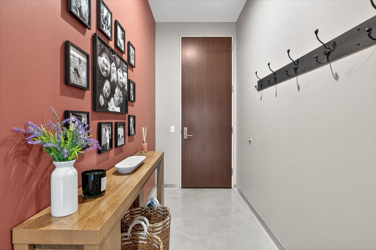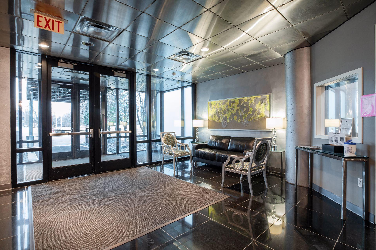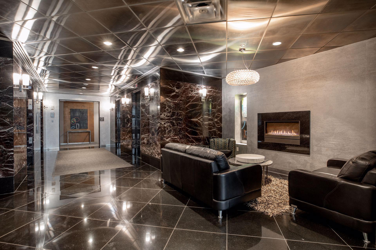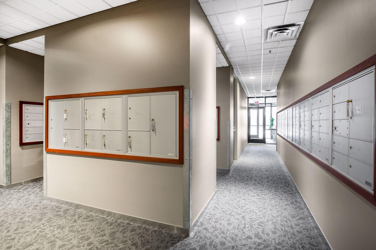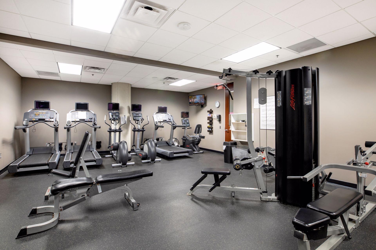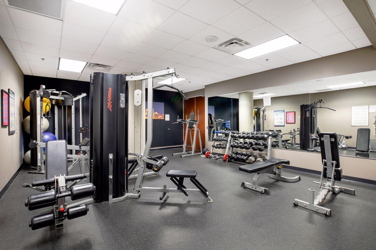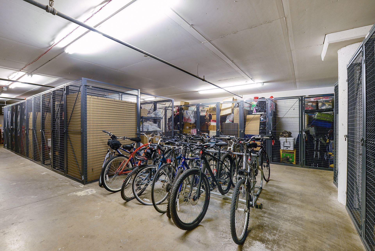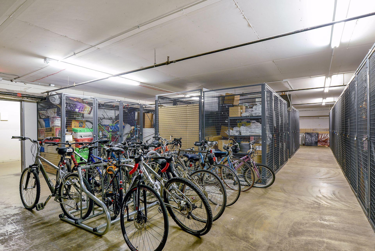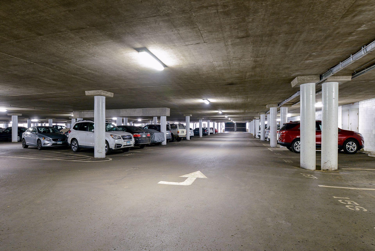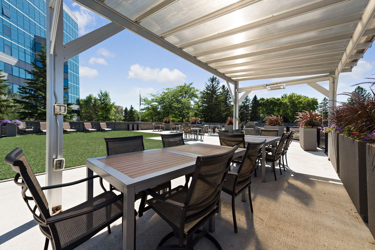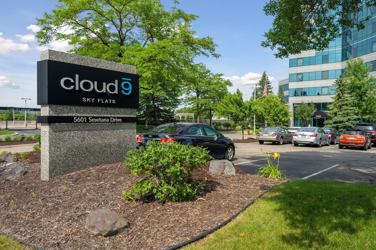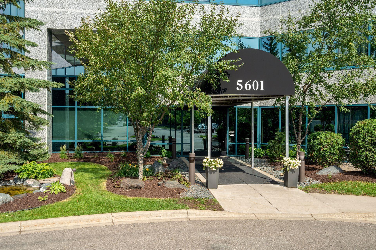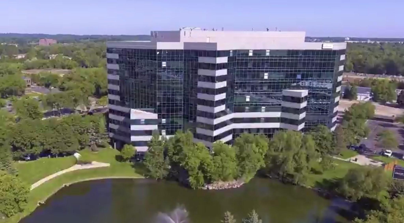5601 SMETANA DRIVE
5601 Smetana Drive, Hopkins (Minnetonka), 55343, MN
-
Price: $355,000
-
Status type: For Sale
-
City: Hopkins (Minnetonka)
-
Neighborhood: Cic 1364 Cloud 9 Sky Flats
Bedrooms: 2
Property Size :1482
-
Listing Agent: NST16744,NST106144
-
Property type : High Rise
-
Zip code: 55343
-
Street: 5601 Smetana Drive
-
Street: 5601 Smetana Drive
Bathrooms: 2
Year: 1986
Listing Brokerage: Edina Realty, Inc.
FEATURES
- Range
- Refrigerator
- Washer
- Dryer
- Microwave
- Dishwasher
- Disposal
- Electric Water Heater
- Stainless Steel Appliances
DETAILS
Step into a world of elegance and sophistication with this exquisite fifth-floor corner unit that redefines modern living. Highly sought after floor plan w/10 ft. ceilings and 18 windows that line the living area and BOTH bedrooms (the only floor plan in the building that has windows in both bedrooms). This stunning unit features a modern open floor concept with polished concrete floors and solid wood doors. Granite kitchen counters, upper kitchen cabinets, refrigerator, dishwasher, water heater, garbage disposal, and most lighting wee replaced within the last four years. Relax in the tranquility of two generously sized bedrooms each with its own picturesque view. The primary bathroom is a true sanctuary, equipped with a double vanity, a luxurious soaking tub, and a stand-up shower, providing the perfect retreat after a long day. This unit comes with two parking spaces in a covered parking garage and this pet friendly building offers two outdoor patios, a gym, bike storage and an onsite manager. Association fee includes DIRECTV, Fiber Optic Internet and all other utilities except for electric. Building has an EV charging station and free air. Ideally situated in a vibrant community, you'll find yourself just moments way from an array of shopping, dining, and entertainment options. Whether you're exploring local parks or savoring exquisite cuisine, the convenience of city life awaits at your doorstep. Don't miss your chance to own this remarkable corner condominium, where luxury living meets breathtaking views! Your new home awaits!
INTERIOR
Bedrooms: 2
Fin ft² / Living Area: 1482 ft²
Below Ground Living: N/A
Bathrooms: 2
Above Ground Living: 1482ft²
-
Basement Details: None,
Appliances Included:
-
- Range
- Refrigerator
- Washer
- Dryer
- Microwave
- Dishwasher
- Disposal
- Electric Water Heater
- Stainless Steel Appliances
EXTERIOR
Air Conditioning: Central Air
Garage Spaces: 2
Construction Materials: N/A
Foundation Size: 1482ft²
Unit Amenities:
-
- Washer/Dryer Hookup
- Indoor Sprinklers
- Panoramic View
- Cable
- Kitchen Center Island
- Tile Floors
- Main Floor Primary Bedroom
Heating System:
-
- Forced Air
ROOMS
| Main | Size | ft² |
|---|---|---|
| Living Room | 36x21 | 1296 ft² |
| Kitchen | 11x9 | 121 ft² |
| Bedroom 1 | 14x13 | 196 ft² |
| Bedroom 2 | 12x12 | 144 ft² |
LOT
Acres: N/A
Lot Size Dim.: common
Longitude: 44.9016
Latitude: -93.4029
Zoning: Residential-Multi-Family
FINANCIAL & TAXES
Tax year: 2025
Tax annual amount: $4,078
MISCELLANEOUS
Fuel System: N/A
Sewer System: City Sewer/Connected
Water System: City Water/Connected
ADDITIONAL INFORMATION
MLS#: NST7809054
Listing Brokerage: Edina Realty, Inc.

ID: 4169663
Published: October 01, 2025
Last Update: October 01, 2025
Views: 1


