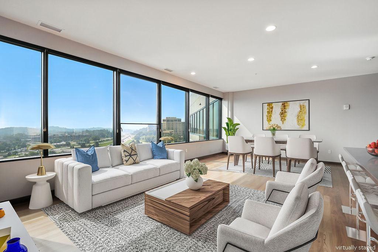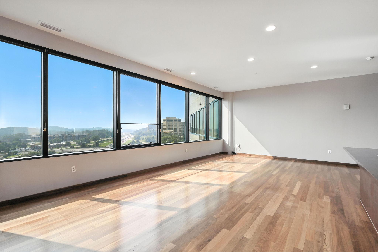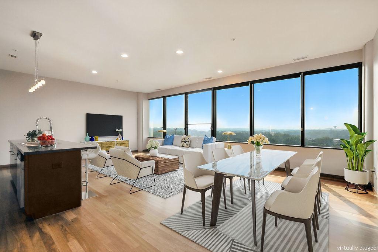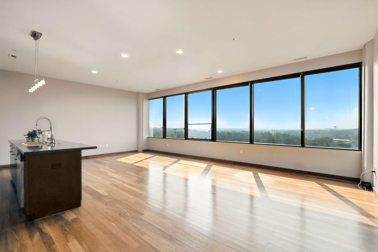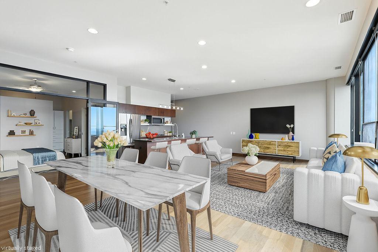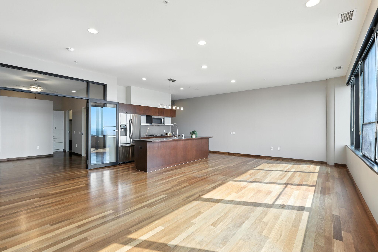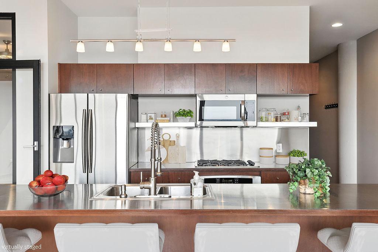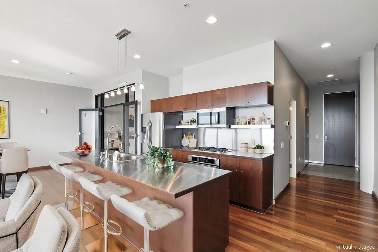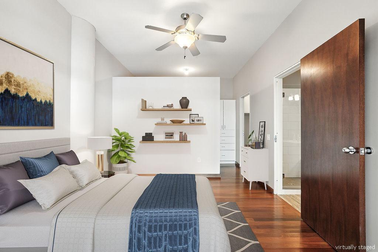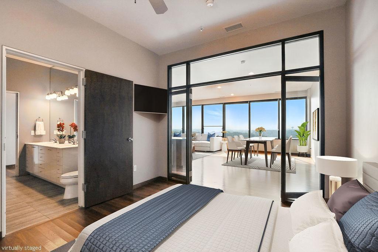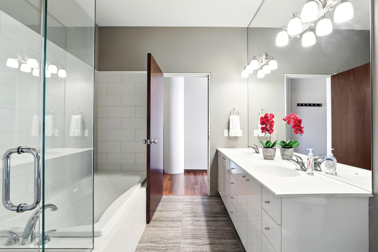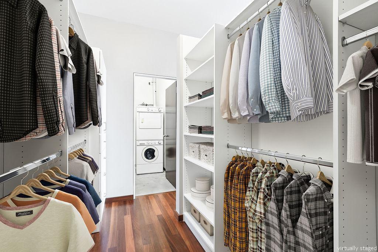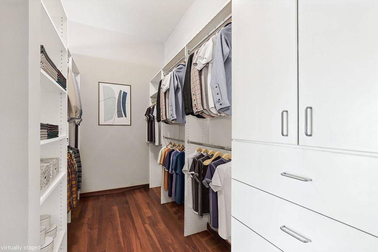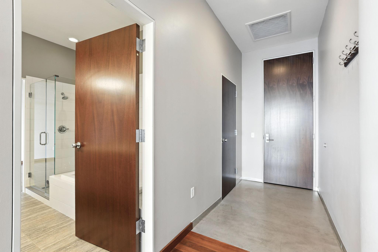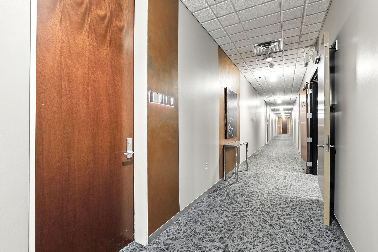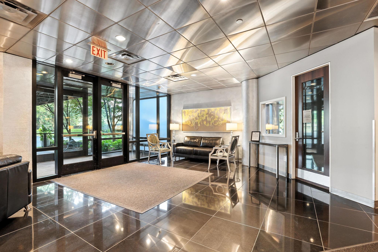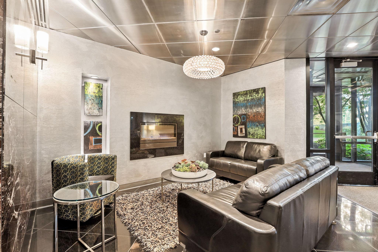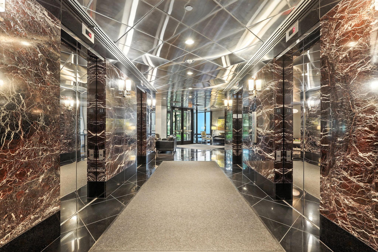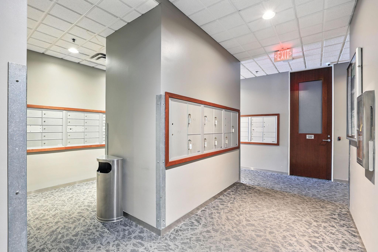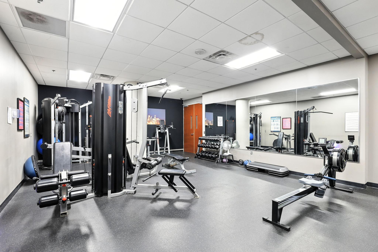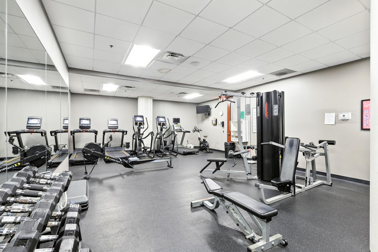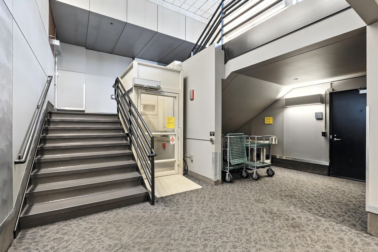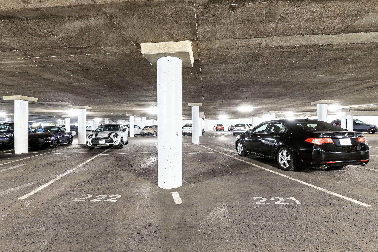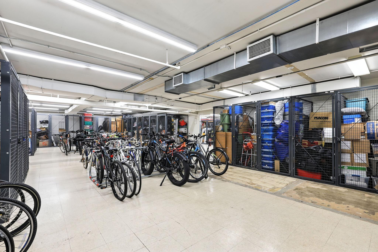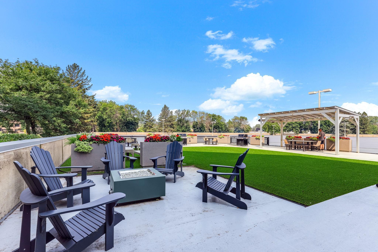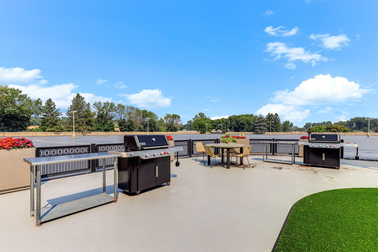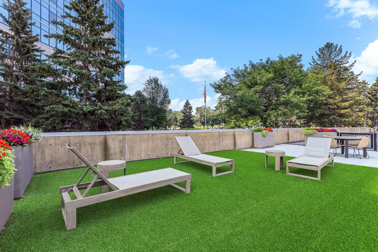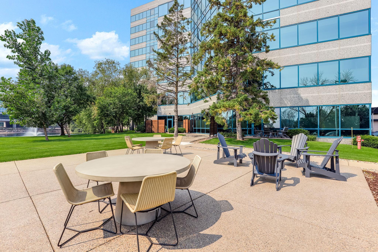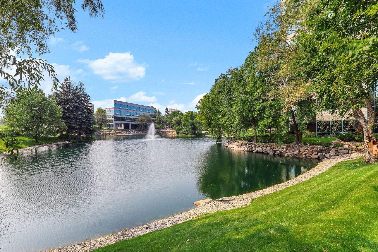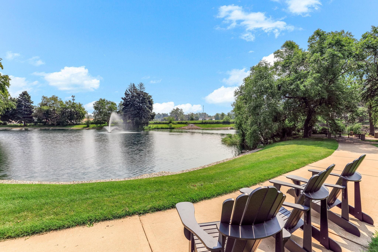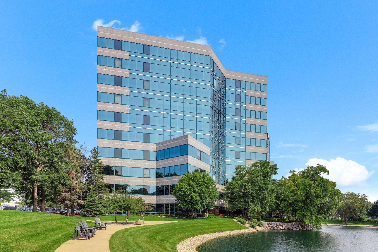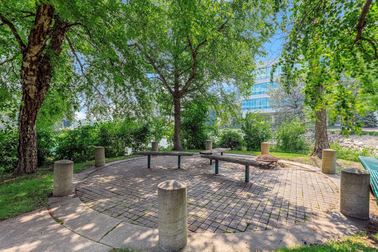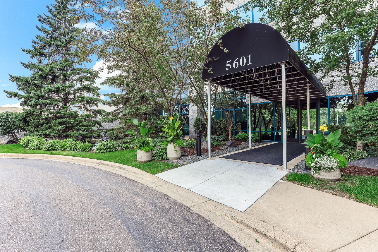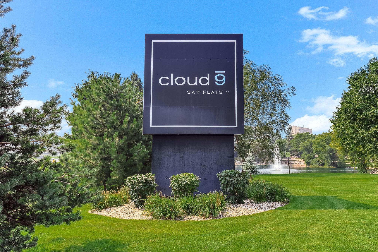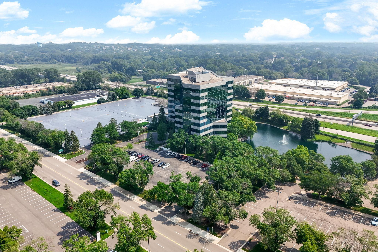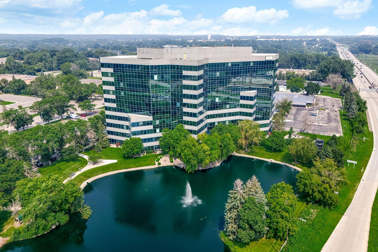5601 SMETANA DRIVE
5601 Smetana Drive, Hopkins (Minnetonka), 55343, MN
-
Price: $260,000
-
Status type: For Sale
-
City: Hopkins (Minnetonka)
-
Neighborhood: Cic 1364 Cloud 9 Sky Flats
Bedrooms: 1
Property Size :1070
-
Listing Agent: NST1001966,NST43745
-
Property type : High Rise
-
Zip code: 55343
-
Street: 5601 Smetana Drive
-
Street: 5601 Smetana Drive
Bathrooms: 1
Year: 1986
Listing Brokerage: Coldwell Banker Realty
FEATURES
- Refrigerator
- Washer
- Dryer
- Microwave
- Exhaust Fan
- Dishwasher
- Disposal
- Cooktop
- Wall Oven
- Gas Water Heater
- Stainless Steel Appliances
DETAILS
Cloud 9 TOP FLOOR Condo is exceptional! South and east facing (10th floor) 1 bedroom, 1 bathroom with awesome pond views! Expansive full wall glass for panoramic views. Open floorplan offers a variety of flex space for entertaining, home officing, working on your physical health, cook and creating, or just plain relaxing! Hardwood floors, 9’9” ceilings, in-unit laundry, front hall closet is spacious, kitchen is stellar…awesome center island boasts great work/ hang out space, stainless steel appliances, and abundant cabinet space. Quality finishings! Terrific and partially updated owner’s bath with separate tub and shower. Custom tiling, double sinks, and large vanity. Large walk-in-closet in owner’s ensuite with custom system for closing and storage. Super well-thought-out development offers so many conveniences and amenities: rooftop patio with grills and seating, 2nd patio with grill, gas firepit for stargazing, pond with fountain and seating on a sunny day, full exercise gym with plenty of stations, package room, M-F front office staff, elevator, parking stalls 221 and 222, and additional storage locker. Monthly dues include all the utilities (except electric) including fiber optic internet and DirectTV. Pets allowed and no smoking building. Ample guest parking. EV charging station and bike storage. Cloud 9 is an exceptional place to reside! We hope to see you!
INTERIOR
Bedrooms: 1
Fin ft² / Living Area: 1070 ft²
Below Ground Living: N/A
Bathrooms: 1
Above Ground Living: 1070ft²
-
Basement Details: None,
Appliances Included:
-
- Refrigerator
- Washer
- Dryer
- Microwave
- Exhaust Fan
- Dishwasher
- Disposal
- Cooktop
- Wall Oven
- Gas Water Heater
- Stainless Steel Appliances
EXTERIOR
Air Conditioning: Central Air
Garage Spaces: 2
Construction Materials: N/A
Foundation Size: 1070ft²
Unit Amenities:
-
- Kitchen Window
- Hardwood Floors
- Ceiling Fan(s)
- Washer/Dryer Hookup
- In-Ground Sprinkler
- Indoor Sprinklers
- Panoramic View
- Kitchen Center Island
- Tile Floors
- Main Floor Primary Bedroom
- Primary Bedroom Walk-In Closet
Heating System:
-
- Heat Pump
ROOMS
| Main | Size | ft² |
|---|---|---|
| Living Room | 27 x 12 | 729 ft² |
| Dining Room | 10 x 8 | 100 ft² |
| Kitchen | 17 x 10 | 289 ft² |
| Bedroom 1 | 12'2 x 11'3 | 136.88 ft² |
| Walk In Closet | 11'3 x 5'11 | 66.56 ft² |
| Bathroom | 10'2 x 8'7 | 87.26 ft² |
| Foyer | 17 x 5 | 289 ft² |
| Laundry | 7'9 x 5'11 | 45.85 ft² |
LOT
Acres: N/A
Lot Size Dim.: common
Longitude: 44.9016
Latitude: -93.4029
Zoning: Residential-Multi-Family
FINANCIAL & TAXES
Tax year: 2025
Tax annual amount: $3,182
MISCELLANEOUS
Fuel System: N/A
Sewer System: City Sewer/Connected
Water System: City Water/Connected
ADDITIONAL INFORMATION
MLS#: NST7782080
Listing Brokerage: Coldwell Banker Realty

ID: 4259671
Published: August 06, 2025
Last Update: August 06, 2025
Views: 1


