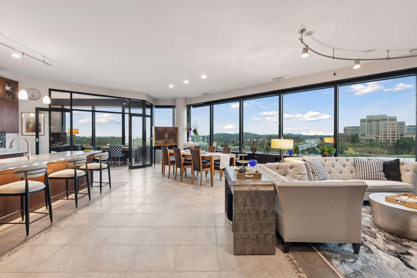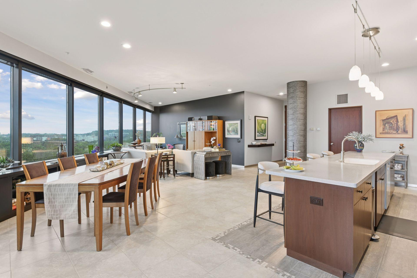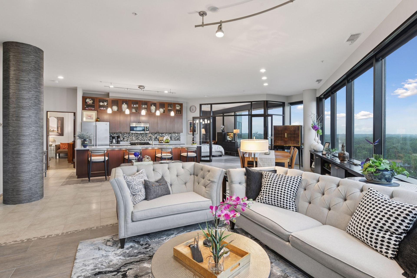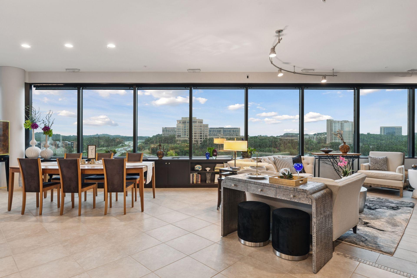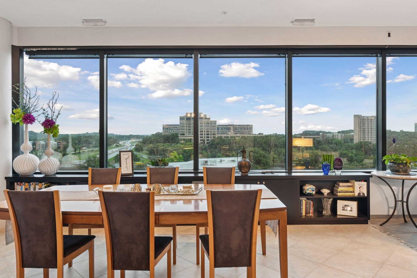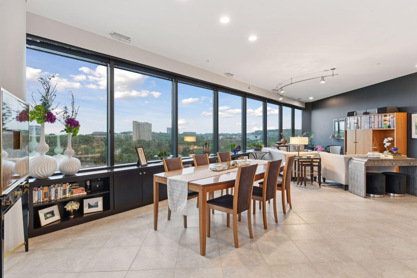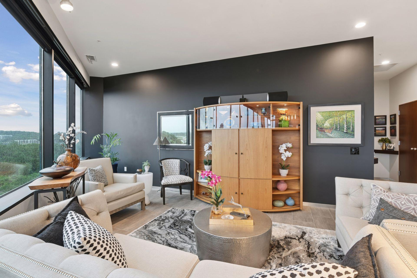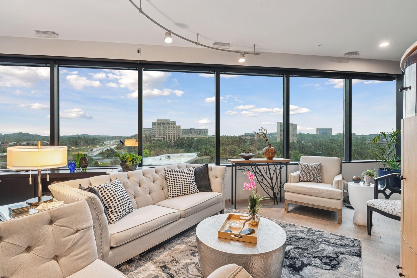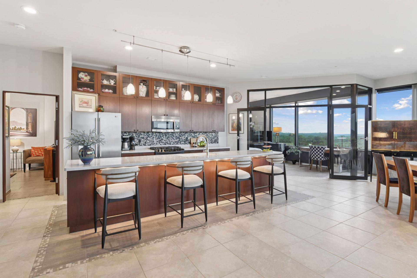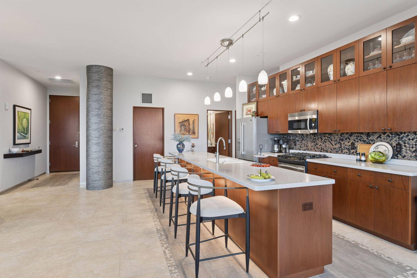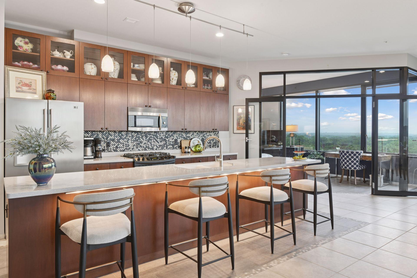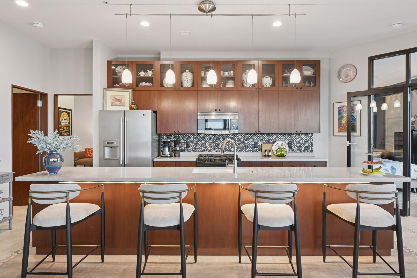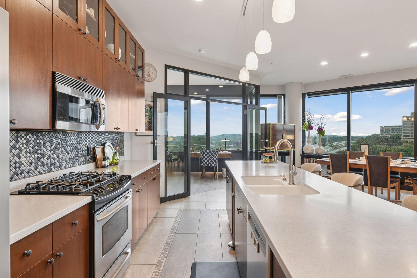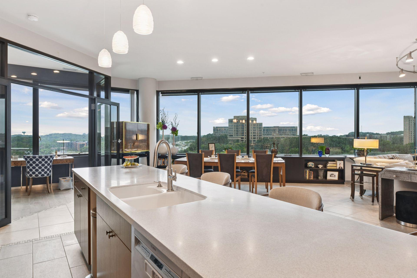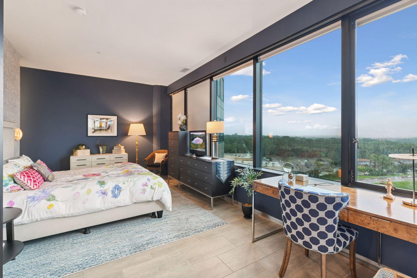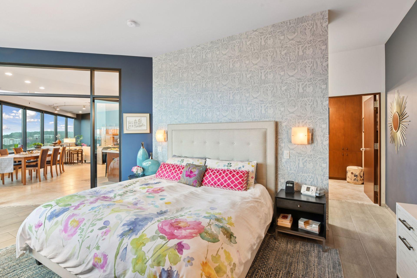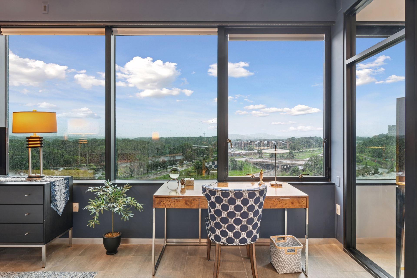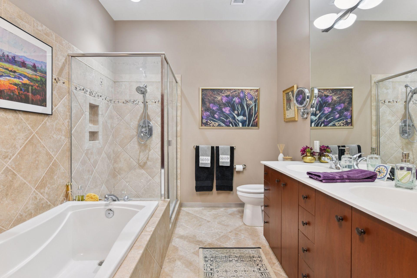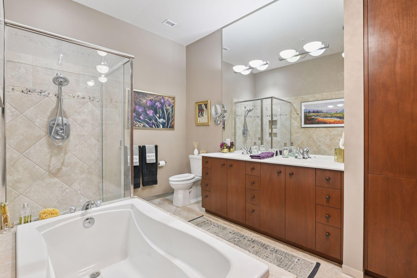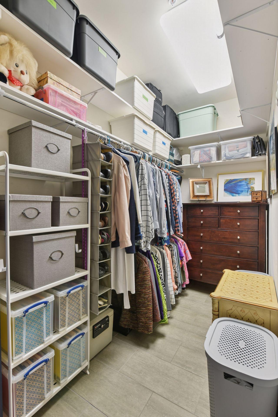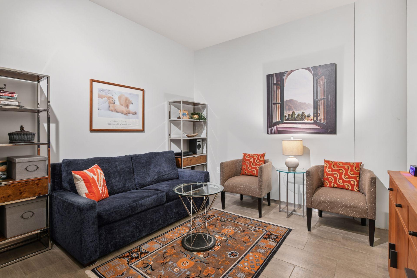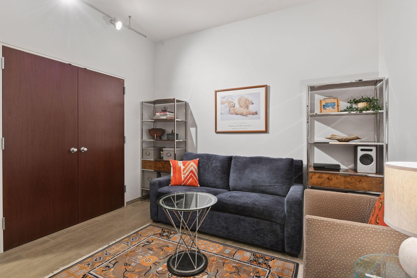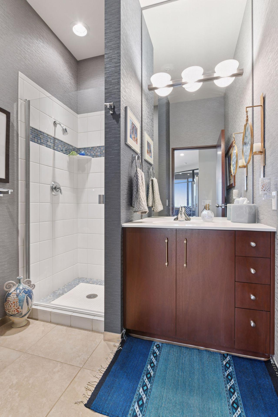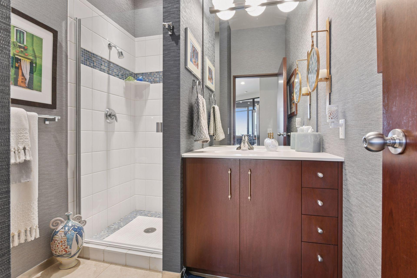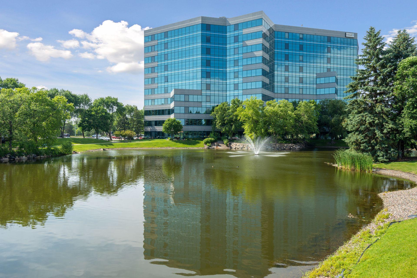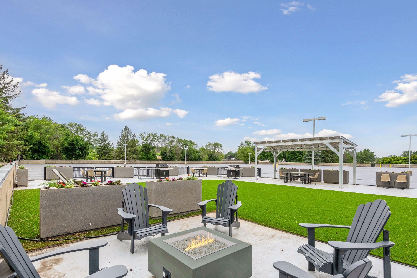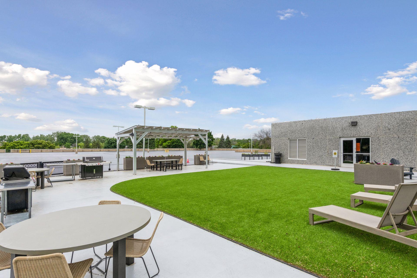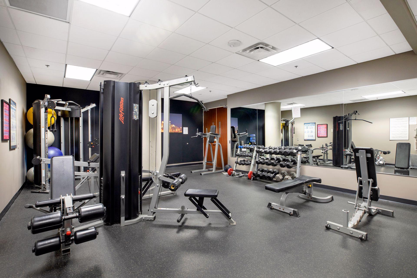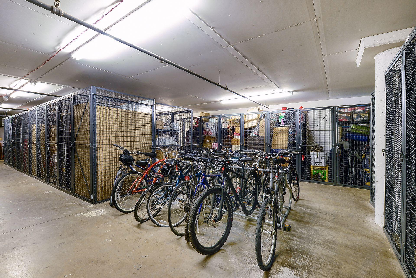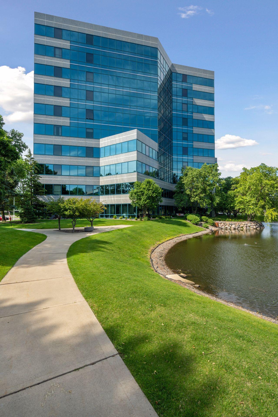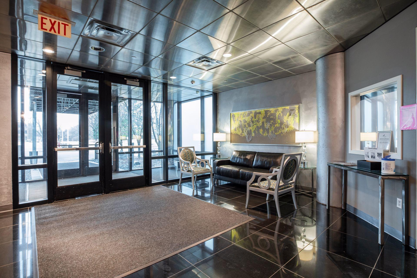5601 SMETANA DRIVE
5601 Smetana Drive, Hopkins (Minnetonka), 55343, MN
-
Price: $369,900
-
Status type: For Sale
-
City: Hopkins (Minnetonka)
-
Neighborhood: Cic 1364 Cloud 9 Sky Flats
Bedrooms: 2
Property Size :1576
-
Listing Agent: NST16256,NST57696
-
Property type : High Rise
-
Zip code: 55343
-
Street: 5601 Smetana Drive
-
Street: 5601 Smetana Drive
Bathrooms: 2
Year: 1986
Listing Brokerage: RE/MAX Results
FEATURES
- Range
- Refrigerator
- Washer
- Dryer
- Microwave
- Dishwasher
- Disposal
- Stainless Steel Appliances
DETAILS
Panoramic 9th floor views from this beautifully appointed corner unit Cloud 9 condo, offering nearly 1600 sq ft of thoughtfully designed space, complete with 2 premier heated parking stalls in the smaller, coveted Executive garage that is enjoyed by only 20 units in the entire building. Step inside the spacious foyer to be greeted by soaring 10 ft ceiling, 2 walls of windows offering miles of views, and high quality finishes from top to bottom. Upgraded kitchen with expansive center island, solid surface countertops and cherry cabinetry with abundant cabinet space. Beautiful designer tile floors throughout are both durable and low maintenance - no carpet here! Enjoy electric solar shades in the living room, along with built-in below-the-windows shelving for additional storage and display space. Serene and spacious primary suite features a generous walk-in closet, remote-controlled shades and a spa-like private bathroom with soaking tub and glass door shower. Nicely sized 2nd BR is ideal for a guest room, den or home office, and conveniently located next to the 3/4 bathroom. New heat pump in 2022 ($13k). Walk-in laundry room with generous floor to ceiling storage, plus an additional storage unit included. Dues include cable, internet and all utilities besides electric. Wonderful building amenities include a state-of-the-art fitness room, two inviting outdoor deck/patio areas, EV charging station, bike storage and onsite property manager. Concrete between floors. Central location offers easy access to highways, shopping, restaurants - and Nine Mile Creek Regional Trail just steps from your door, perfect for bikers, walkers and nature-lovers. This one has it all!
INTERIOR
Bedrooms: 2
Fin ft² / Living Area: 1576 ft²
Below Ground Living: N/A
Bathrooms: 2
Above Ground Living: 1576ft²
-
Basement Details: Other,
Appliances Included:
-
- Range
- Refrigerator
- Washer
- Dryer
- Microwave
- Dishwasher
- Disposal
- Stainless Steel Appliances
EXTERIOR
Air Conditioning: Central Air,Heat Pump
Garage Spaces: 2
Construction Materials: N/A
Foundation Size: 1576ft²
Unit Amenities:
-
Heating System:
-
- Forced Air
- Heat Pump
ROOMS
| Main | Size | ft² |
|---|---|---|
| Foyer | 12x5 | 144 ft² |
| Living Room | 15x14 | 225 ft² |
| Dining Room | 14x11 | 196 ft² |
| Kitchen | 14x9 | 196 ft² |
| Laundry | 9x5 | 81 ft² |
| Bedroom 1 | 20x13 | 400 ft² |
| Bedroom 2 | 12x12 | 144 ft² |
LOT
Acres: N/A
Lot Size Dim.: N/A
Longitude: 44.9016
Latitude: -93.4029
Zoning: Residential-Single Family
FINANCIAL & TAXES
Tax year: 2025
Tax annual amount: $4,713
MISCELLANEOUS
Fuel System: N/A
Sewer System: City Sewer/Connected
Water System: City Water/Connected
ADDITIONAL INFORMATION
MLS#: NST7777942
Listing Brokerage: RE/MAX Results

ID: 3933253
Published: July 26, 2025
Last Update: July 26, 2025
Views: 2


